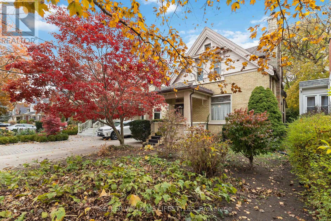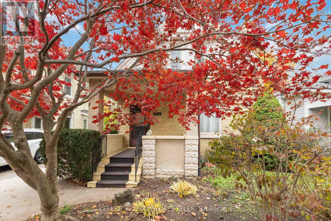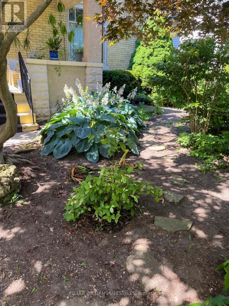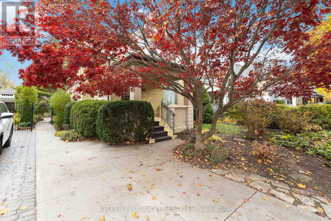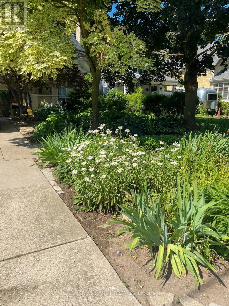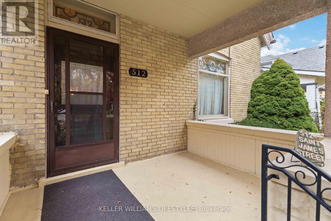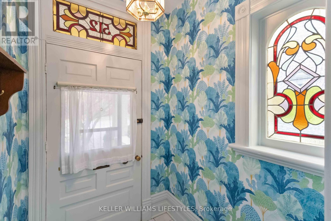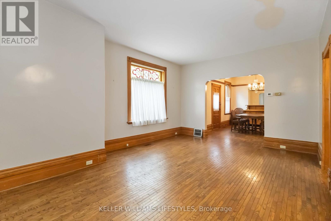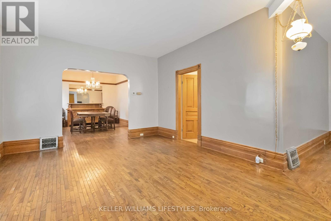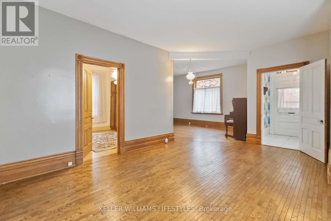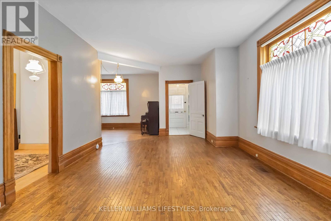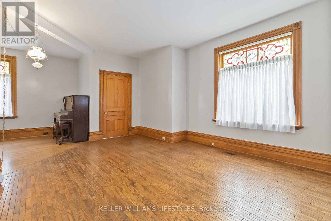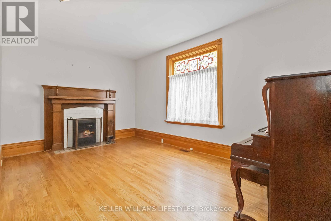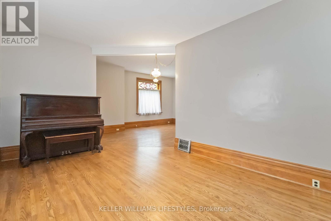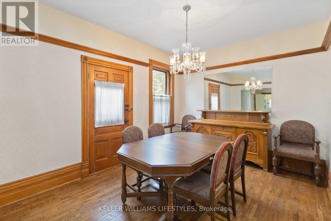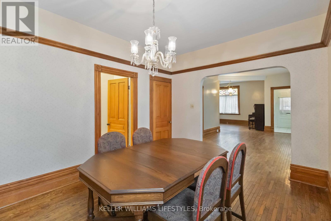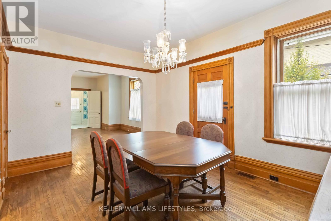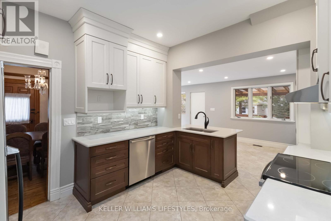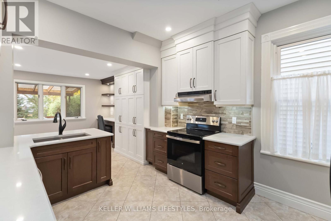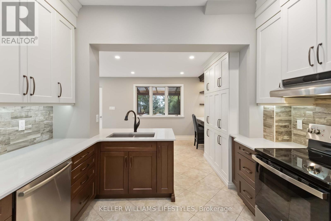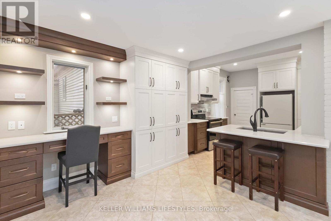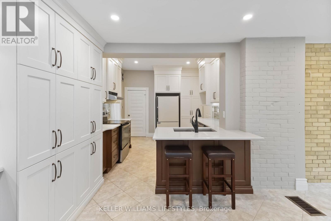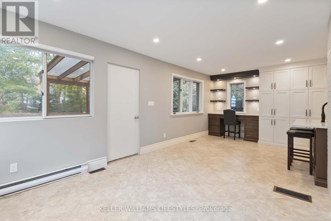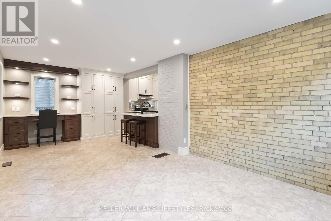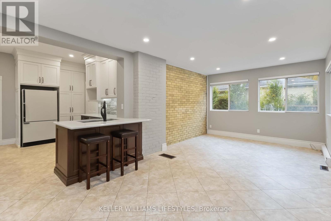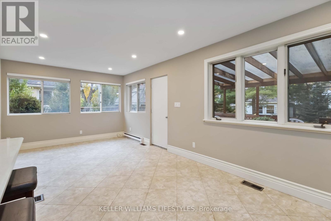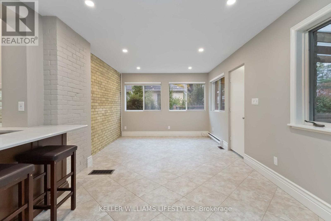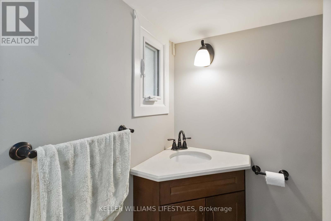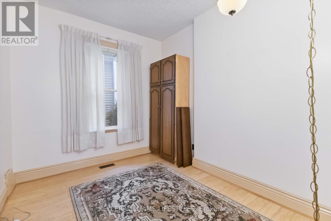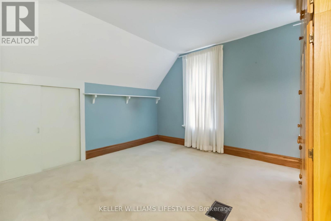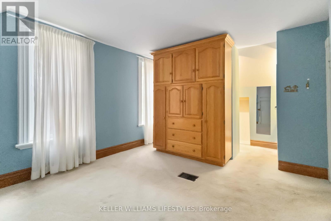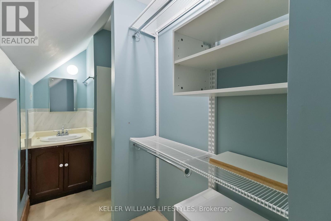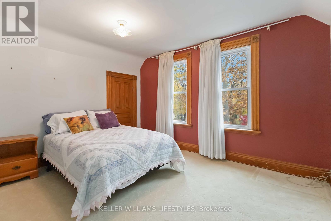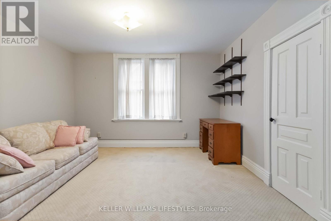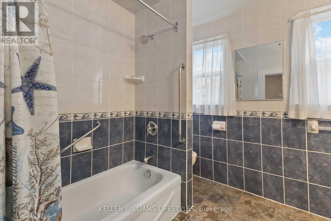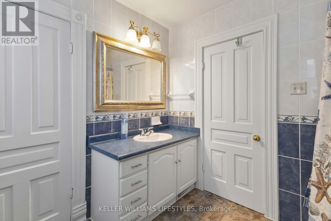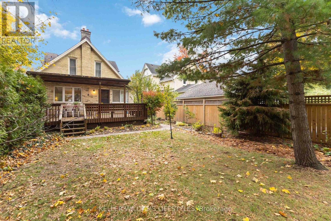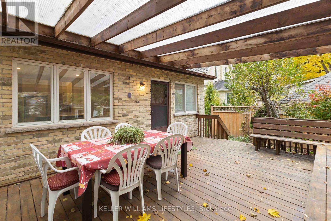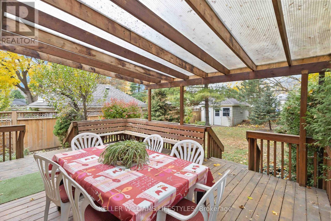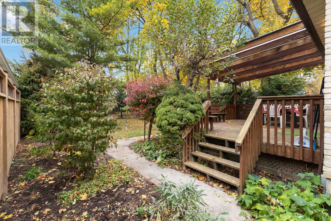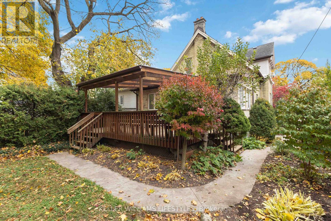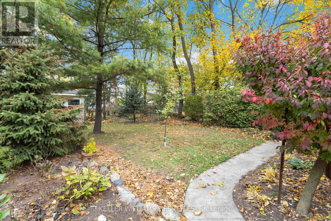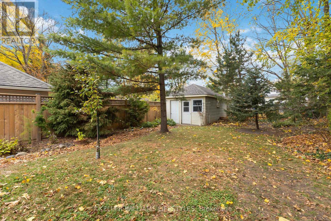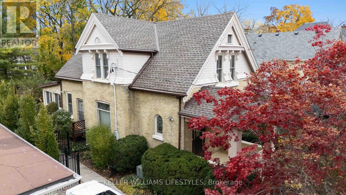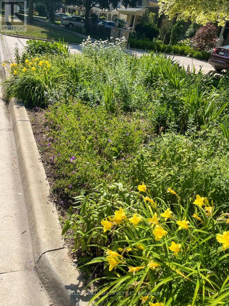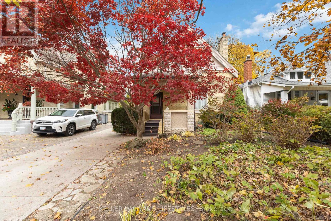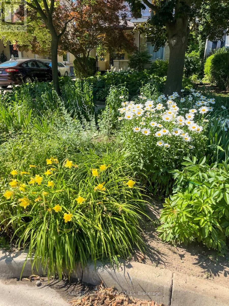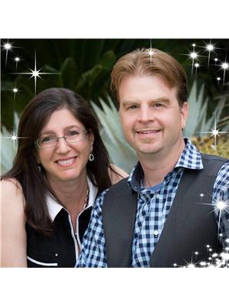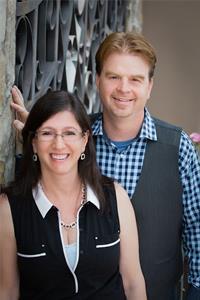4 Bedroom
3 Bathroom
2,000 - 2,500 ft2
Fireplace
Central Air Conditioning
Forced Air
Landscaped
$729,900
Welcome to 512 St. James Street, a classic yellow brick century home, loved by the same family for over 45 years, located in the heart of Old North - one of London's most sought-after neighbourhoods, known for its tree-lined streets and proximity to UWO, hospitals, and excellent schools.Originally built in 1901, this charming residence blends timeless character with thoughtful updates. The main floor features a formal living room with a cozy fireplace, elegant dining room, and a traditional parlour offering flexible living space. A main-floor bedroom (currently used as an office) and a convenient 2-piece bath add versatility.The beautifully designed kitchen renovation and addition (2017 by Kitchen's Alive) expand the home's living area with a bright breakfast area and inviting den overlooking the private backyard. The breakfast area includes a built-in desk and shelving-perfect for daily organization or homework space.Step outside to a large covered back deck with built in benches ideal for entertaining or relaxing, surrounded by lush perennial gardens. The deep lot also includes a spacious shed/workshop with electrical service, previously home to a pottery kiln and ideal for hobbyists or extra storage.Upstairs you'll find three generously sized bedrooms and a 4-piece bath. The primary bedroom offers a custom built-in armoire and a unique walk-around closet with a tucked-away sink-creating the potential for a future ensuite if desired.The basement provides laundry facilities and abundant storage across three large rooms. This home offers a wonderful blend of history, warmth, and opportunity - move in and enjoy, or refresh over time to make it your own. (id:50976)
Open House
This property has open houses!
Starts at:
1:00 pm
Ends at:
4:00 pm
Property Details
|
MLS® Number
|
X12519190 |
|
Property Type
|
Single Family |
|
Community Name
|
East B |
|
Amenities Near By
|
Hospital, Park, Public Transit, Schools |
|
Equipment Type
|
Water Heater |
|
Features
|
Flat Site |
|
Parking Space Total
|
2 |
|
Rental Equipment Type
|
Water Heater |
|
Structure
|
Porch, Deck, Workshop |
Building
|
Bathroom Total
|
3 |
|
Bedrooms Above Ground
|
4 |
|
Bedrooms Total
|
4 |
|
Age
|
100+ Years |
|
Amenities
|
Fireplace(s) |
|
Appliances
|
Water Meter, Dishwasher, Dryer, Freezer, Stove, Washer, Window Coverings, Refrigerator |
|
Basement Development
|
Unfinished |
|
Basement Type
|
Full (unfinished) |
|
Construction Style Attachment
|
Detached |
|
Cooling Type
|
Central Air Conditioning |
|
Exterior Finish
|
Brick, Shingles |
|
Fireplace Present
|
Yes |
|
Fireplace Total
|
1 |
|
Foundation Type
|
Brick, Poured Concrete |
|
Half Bath Total
|
2 |
|
Heating Fuel
|
Natural Gas |
|
Heating Type
|
Forced Air |
|
Stories Total
|
2 |
|
Size Interior
|
2,000 - 2,500 Ft2 |
|
Type
|
House |
|
Utility Water
|
Municipal Water |
Parking
Land
|
Acreage
|
No |
|
Fence Type
|
Fenced Yard |
|
Land Amenities
|
Hospital, Park, Public Transit, Schools |
|
Landscape Features
|
Landscaped |
|
Sewer
|
Sanitary Sewer |
|
Size Depth
|
150 Ft ,3 In |
|
Size Frontage
|
40 Ft ,2 In |
|
Size Irregular
|
40.2 X 150.3 Ft |
|
Size Total Text
|
40.2 X 150.3 Ft|under 1/2 Acre |
|
Zoning Description
|
R2-2 |
Rooms
| Level |
Type |
Length |
Width |
Dimensions |
|
Second Level |
Bathroom |
2.57 m |
2.29 m |
2.57 m x 2.29 m |
|
Second Level |
Primary Bedroom |
3.41 m |
5.28 m |
3.41 m x 5.28 m |
|
Second Level |
Bedroom 2 |
3.75 m |
3.88 m |
3.75 m x 3.88 m |
|
Second Level |
Bedroom 3 |
3.58 m |
4.11 m |
3.58 m x 4.11 m |
|
Basement |
Laundry Room |
4.94 m |
3.54 m |
4.94 m x 3.54 m |
|
Basement |
Other |
3.61 m |
7.19 m |
3.61 m x 7.19 m |
|
Basement |
Other |
5.01 m |
3.71 m |
5.01 m x 3.71 m |
|
Basement |
Other |
2.71 m |
3.48 m |
2.71 m x 3.48 m |
|
Main Level |
Living Room |
3.44 m |
5.24 m |
3.44 m x 5.24 m |
|
Main Level |
Family Room |
5.55 m |
4.18 m |
5.55 m x 4.18 m |
|
Main Level |
Dining Room |
4.56 m |
3.44 m |
4.56 m x 3.44 m |
|
Main Level |
Kitchen |
9.32 m |
3.41 m |
9.32 m x 3.41 m |
|
Main Level |
Den |
3.48 m |
3 m |
3.48 m x 3 m |
|
Main Level |
Eating Area |
3.48 m |
3.15 m |
3.48 m x 3.15 m |
|
Main Level |
Bedroom 4 |
2.62 m |
3 m |
2.62 m x 3 m |
Utilities
|
Cable
|
Available |
|
Electricity
|
Installed |
|
Sewer
|
Installed |
https://www.realtor.ca/real-estate/29077424/512-st-james-street-london-east-east-b-east-b



