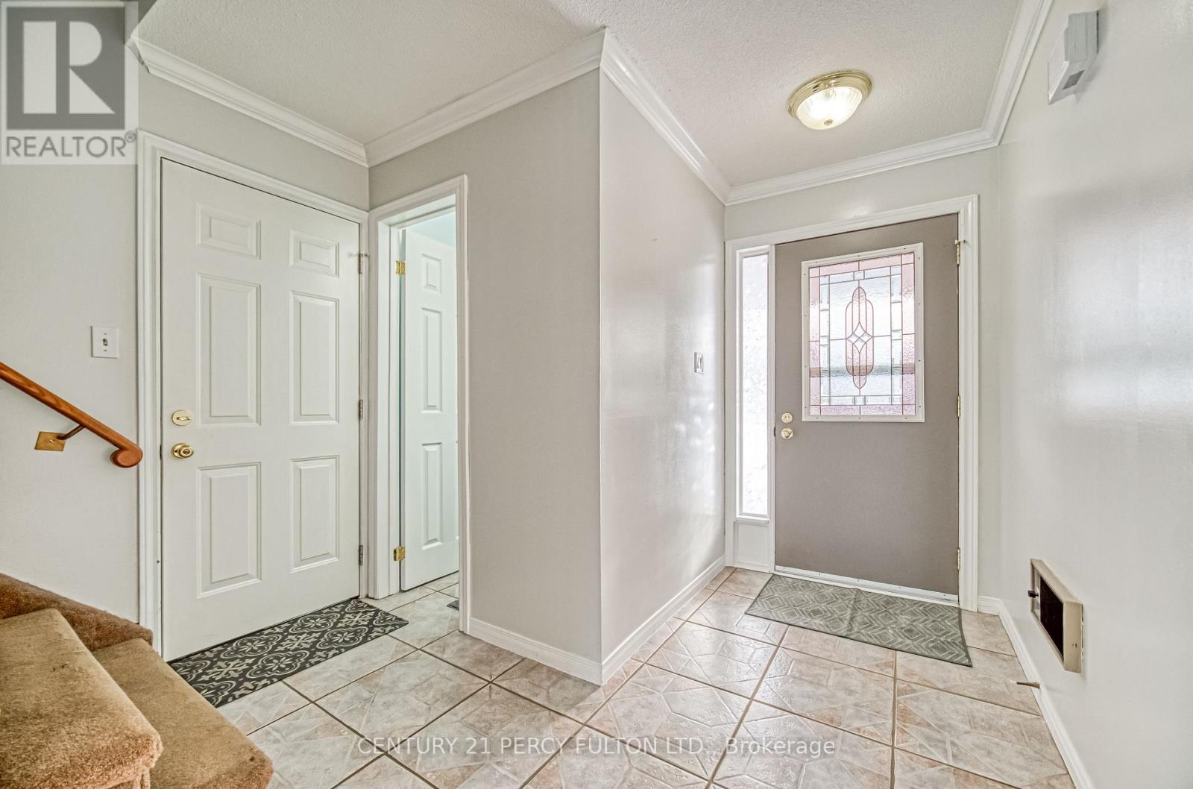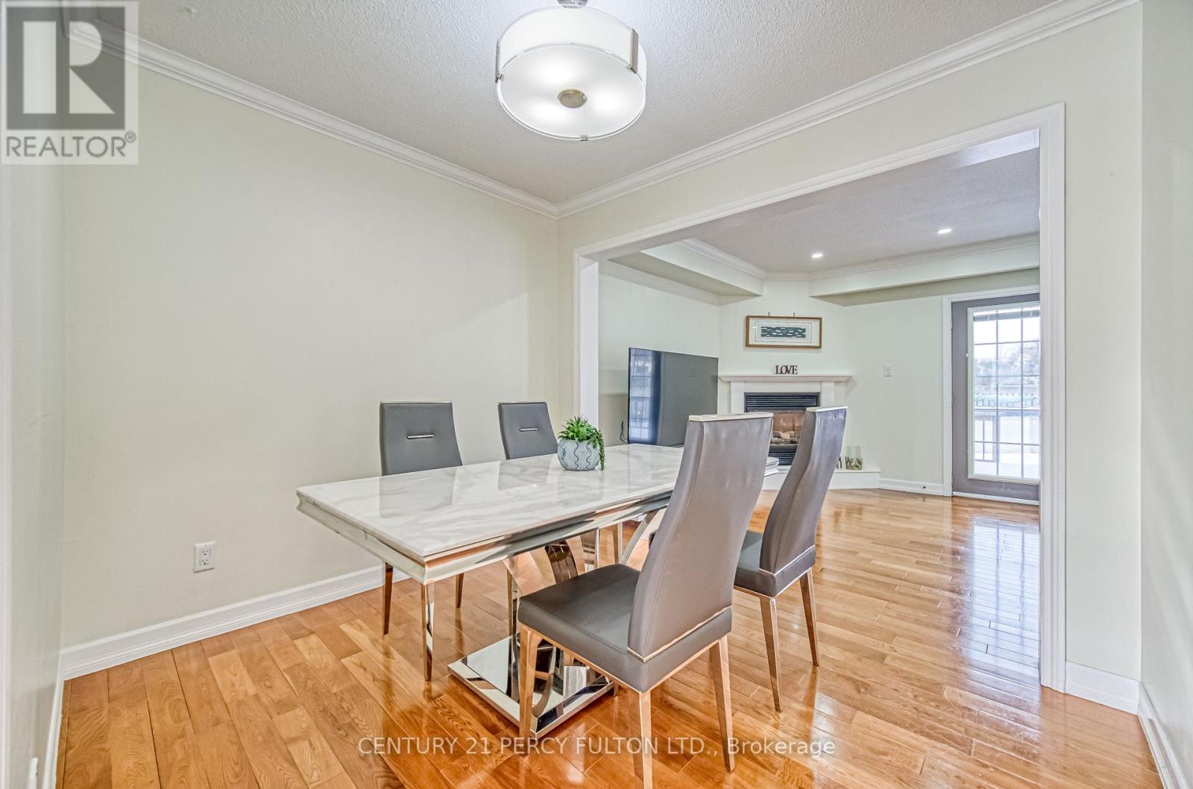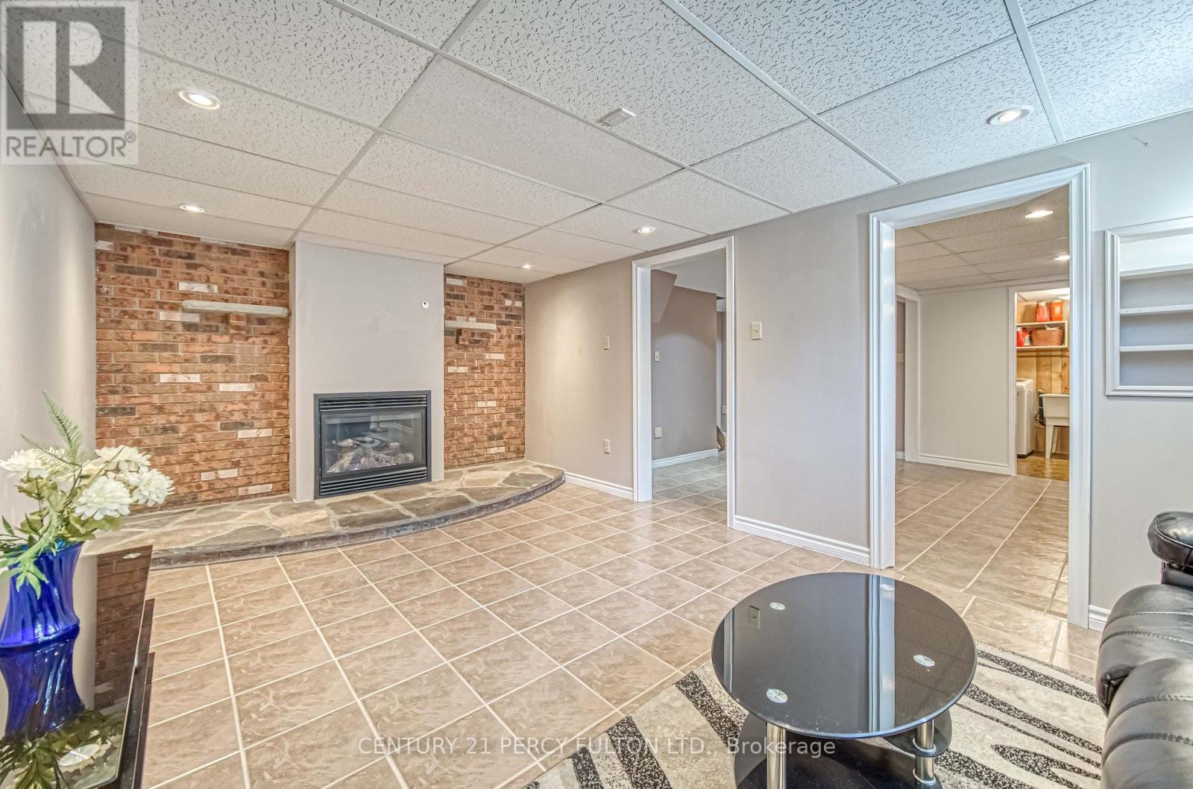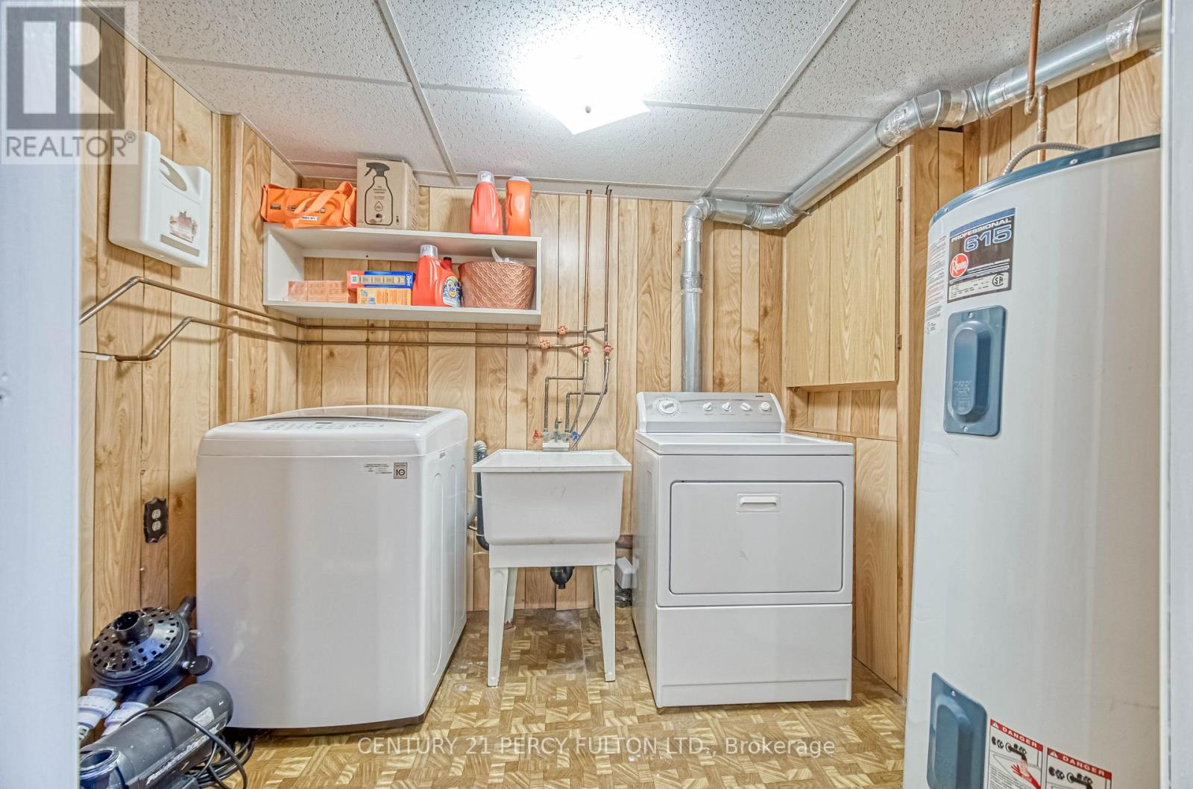4 Bedroom
3 Bathroom
Fireplace
Above Ground Pool
Window Air Conditioner
Baseboard Heaters
$799,999
**Discover Your Dream Home!** Nestled on a sprawling pie-shaped lot with an impressive 79-foot-wide(at rear) backyard, this gem is tucked away on a quiet court in one of Oshawa's most sought-afterlocations. The stunning floor plan offers everything youve been looking for: a spacious living roomwith a cozy gas fireplace, a bright kitchen perfect for gatherings, and a formal dining room forspecial moments. Upstairs, you'll find three generously sized bedrooms, while the fully finishedbasement boasts a 3-piece bathroom, a large rec room with another gas fireplace, and a versatilebedroom or office space. Step out from the living room onto a massive deck that overlooks yourprivate backyard oasis, complete with a sparkling swimming pool and two handy sheds. With sleek ceramic and hardwood floors throughout, crown mouldings adding a touch of elegance, and no broadloom in sight, this home is a showstopper you don't want to miss! **** EXTRAS **** Includes fridge, stove, dishwasher, washer, dryer. GDO, pool equipment(solar cover, pump, filter),fenced rear yard, 2 yard sheds, one shed has hydro. Indoor access to the garage, plus a door from garage to the rear yard. (id:50976)
Open House
This property has open houses!
Starts at:
2:00 pm
Ends at:
4:00 pm
Property Details
|
MLS® Number
|
E11937121 |
|
Property Type
|
Single Family |
|
Community Name
|
Centennial |
|
Amenities Near By
|
Park, Public Transit, Schools |
|
Parking Space Total
|
5 |
|
Pool Type
|
Above Ground Pool |
Building
|
Bathroom Total
|
3 |
|
Bedrooms Above Ground
|
3 |
|
Bedrooms Below Ground
|
1 |
|
Bedrooms Total
|
4 |
|
Basement Development
|
Finished |
|
Basement Type
|
N/a (finished) |
|
Construction Style Attachment
|
Detached |
|
Cooling Type
|
Window Air Conditioner |
|
Exterior Finish
|
Aluminum Siding, Brick |
|
Fireplace Present
|
Yes |
|
Flooring Type
|
Hardwood, Ceramic |
|
Foundation Type
|
Concrete |
|
Half Bath Total
|
1 |
|
Heating Fuel
|
Electric |
|
Heating Type
|
Baseboard Heaters |
|
Stories Total
|
2 |
|
Type
|
House |
|
Utility Water
|
Municipal Water |
Parking
Land
|
Acreage
|
No |
|
Fence Type
|
Fenced Yard |
|
Land Amenities
|
Park, Public Transit, Schools |
|
Sewer
|
Sanitary Sewer |
|
Size Depth
|
148 Ft ,10 In |
|
Size Frontage
|
22 Ft ,9 In |
|
Size Irregular
|
22.78 X 148.84 Ft ; Pie Shaped-huge Yard |
|
Size Total Text
|
22.78 X 148.84 Ft ; Pie Shaped-huge Yard |
Rooms
| Level |
Type |
Length |
Width |
Dimensions |
|
Second Level |
Primary Bedroom |
4.53 m |
3.51 m |
4.53 m x 3.51 m |
|
Second Level |
Bedroom 2 |
4.13 m |
2.89 m |
4.13 m x 2.89 m |
|
Second Level |
Bedroom 3 |
3.31 m |
3.13 m |
3.31 m x 3.13 m |
|
Basement |
Bedroom 4 |
3.75 m |
2.76 m |
3.75 m x 2.76 m |
|
Basement |
Recreational, Games Room |
5.6 m |
3.3 m |
5.6 m x 3.3 m |
|
Main Level |
Living Room |
5.8 m |
3.34 m |
5.8 m x 3.34 m |
|
Main Level |
Dining Room |
2.9 m |
2.43 m |
2.9 m x 2.43 m |
|
Main Level |
Kitchen |
3.46 m |
2.89 m |
3.46 m x 2.89 m |
https://www.realtor.ca/real-estate/27834047/512-torrington-court-oshawa-centennial-centennial









































