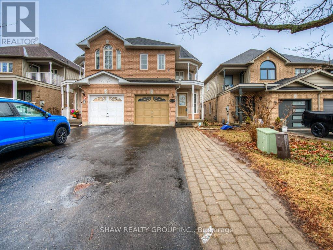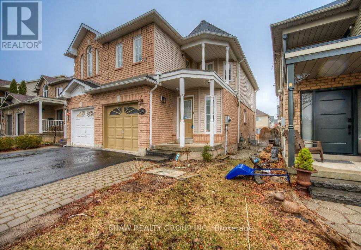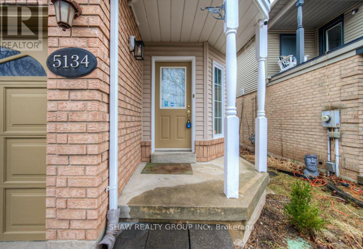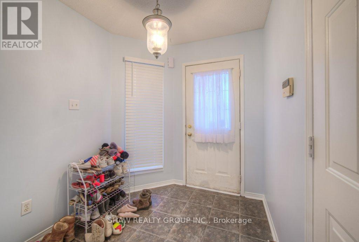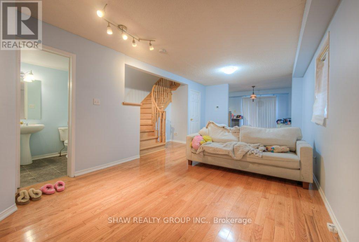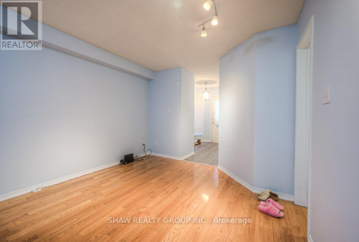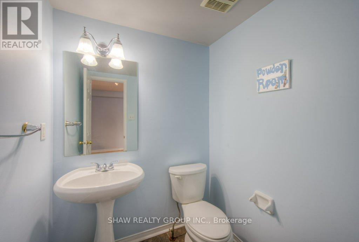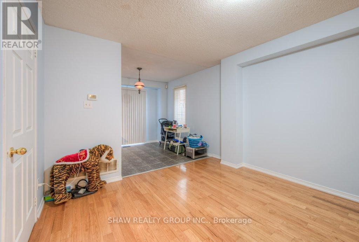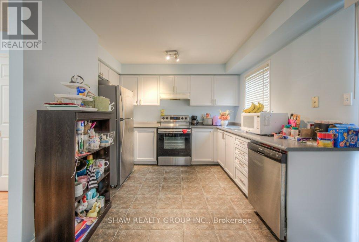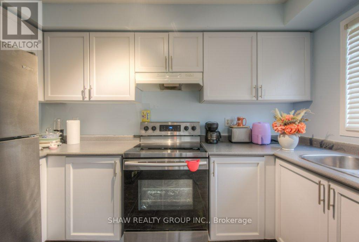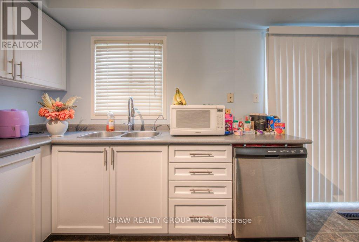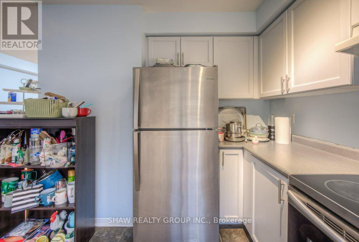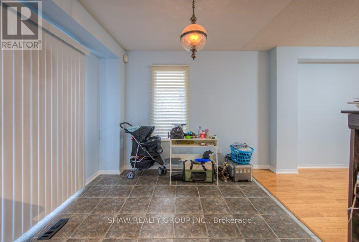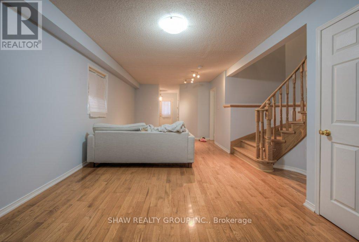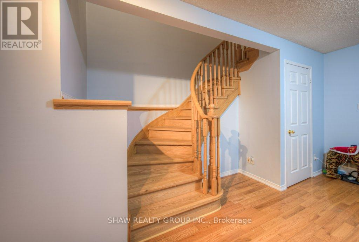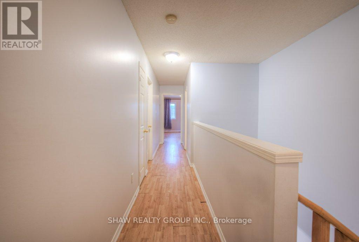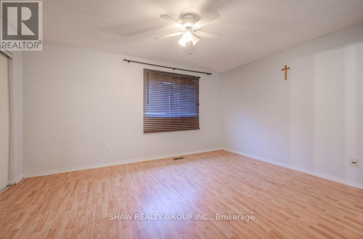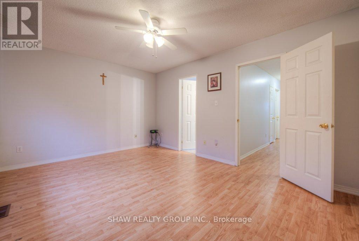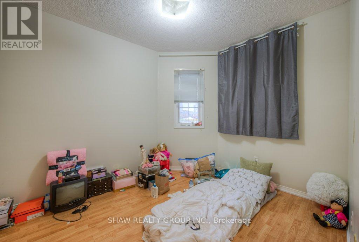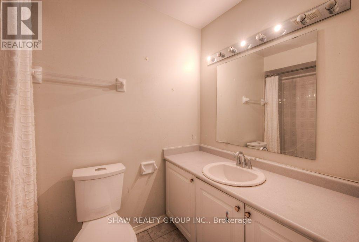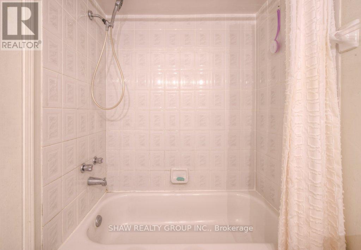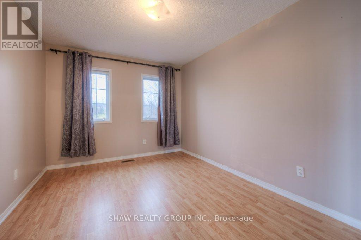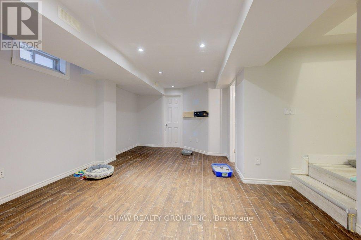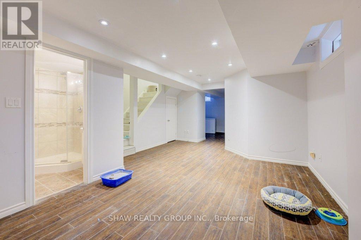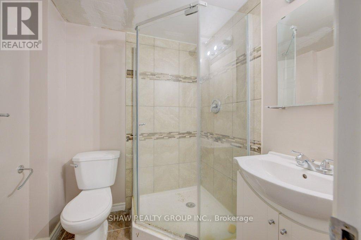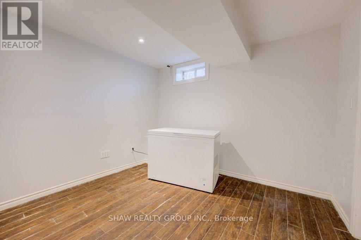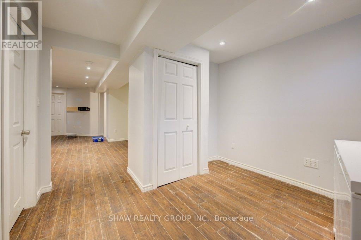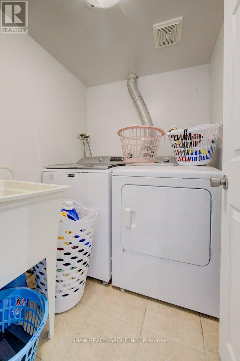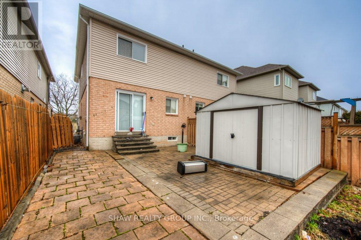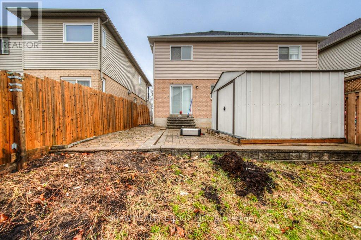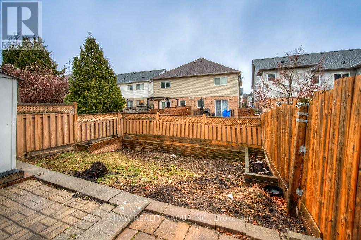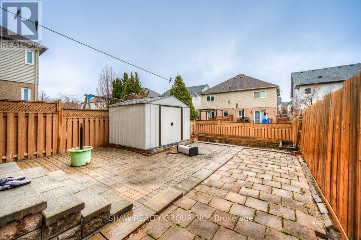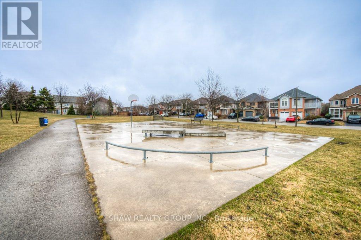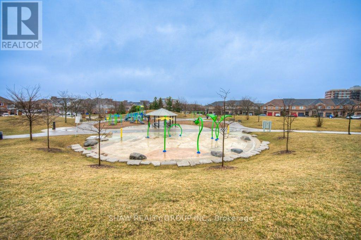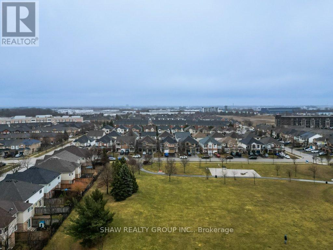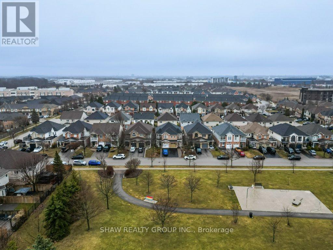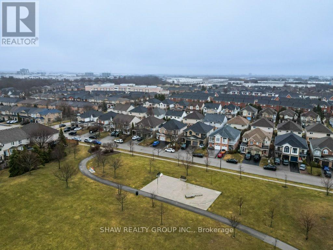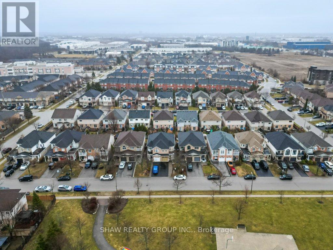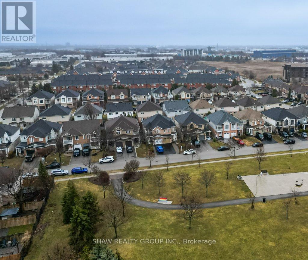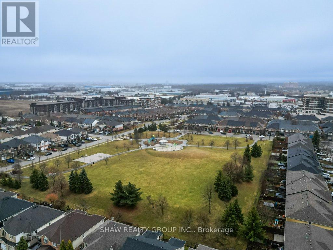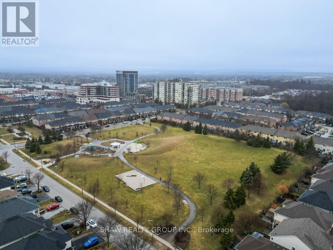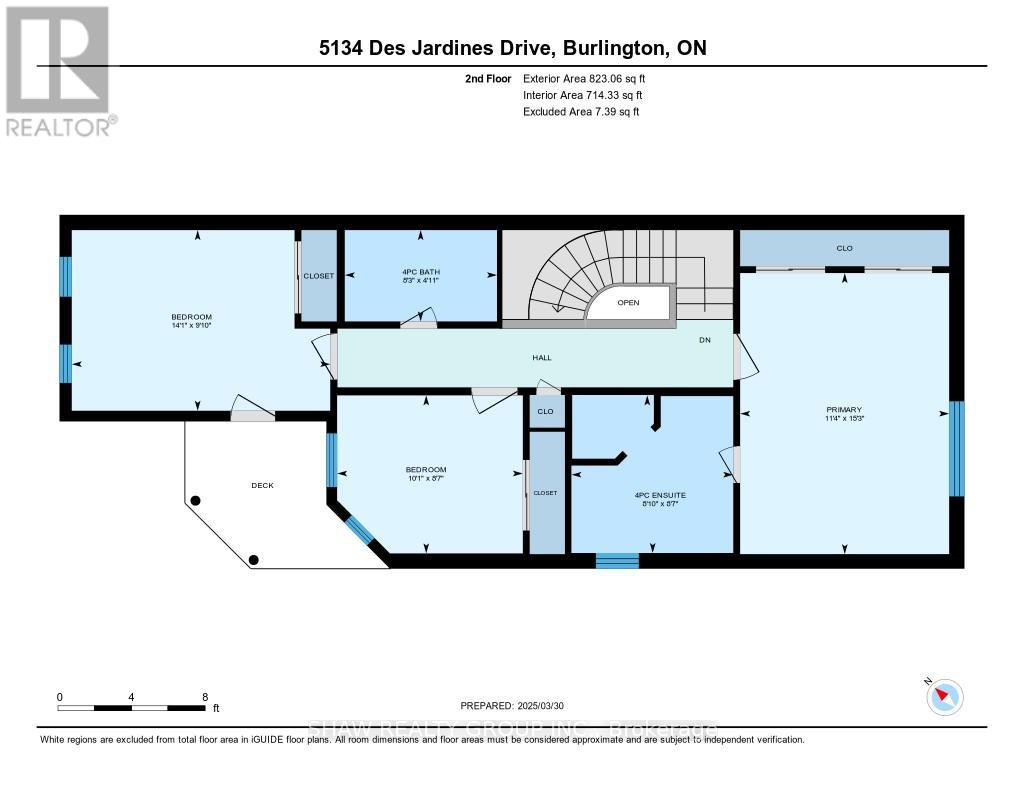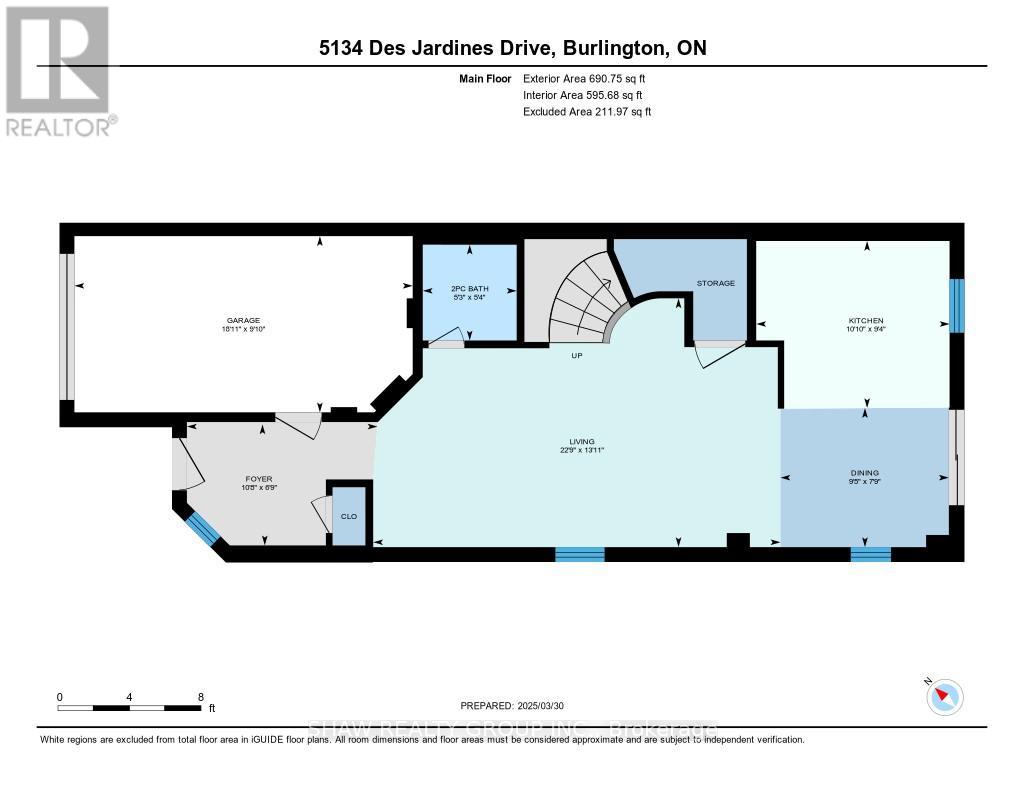3 Bedroom
4 Bathroom
1,500 - 2,000 ft2
Central Air Conditioning, Air Exchanger
Forced Air
$925,000
Stunning 3-Bed, 3.5-Bath Freehold Semi-Detached Home in Prime Burlington Location! Welcome to your dream home! Nestled in a quiet, family-friendly neighborhood, this beautifully maintained 3-bedroom, 3.5-bathroom freehold semi-detached home offers the perfect blend of comfort, convenience, and modern upgrades. Step inside to find freshly painted interiors and hardwood flooring on the main level, creating a warm and inviting atmosphere. The spacious, open-concept layout is perfect for entertaining or relaxing with family. Upstairs, three generous bedrooms provide ample space, while the fully finished basement adds even more room to grow perfect for a playroom, home office, or extra living space. Outside, enjoy a newly landscaped yard, ideal for summer BBQs or peaceful mornings with a coffee in hand. Love the outdoors? You're just steps away from a beautiful park, offering green space and trails for the whole family to enjoy. Located in one of Burlington's most sought-after areas, this home is minutes from top-rated schools, gyms, restaurants, and major highways, making daily commutes and weekend outings a breeze.Don't miss this opportunity schedule your private viewing today! (id:50976)
Open House
This property has open houses!
Starts at:
2:00 pm
Ends at:
4:00 pm
Property Details
|
MLS® Number
|
W12053351 |
|
Property Type
|
Single Family |
|
Community Name
|
Rural Burlington |
|
Equipment Type
|
Water Heater |
|
Features
|
Sump Pump |
|
Parking Space Total
|
3 |
|
Rental Equipment Type
|
Water Heater |
Building
|
Bathroom Total
|
4 |
|
Bedrooms Above Ground
|
3 |
|
Bedrooms Total
|
3 |
|
Appliances
|
Water Heater, Dishwasher, Dryer, Freezer, Stove, Washer, Refrigerator |
|
Basement Development
|
Finished |
|
Basement Type
|
Full (finished) |
|
Construction Style Attachment
|
Semi-detached |
|
Cooling Type
|
Central Air Conditioning, Air Exchanger |
|
Exterior Finish
|
Brick |
|
Foundation Type
|
Concrete |
|
Half Bath Total
|
1 |
|
Heating Fuel
|
Natural Gas |
|
Heating Type
|
Forced Air |
|
Stories Total
|
2 |
|
Size Interior
|
1,500 - 2,000 Ft2 |
|
Type
|
House |
|
Utility Water
|
Municipal Water |
Parking
Land
|
Acreage
|
No |
|
Sewer
|
Sanitary Sewer |
|
Size Depth
|
110 Ft ,1 In |
|
Size Frontage
|
22 Ft ,6 In |
|
Size Irregular
|
22.5 X 110.1 Ft |
|
Size Total Text
|
22.5 X 110.1 Ft |
Rooms
| Level |
Type |
Length |
Width |
Dimensions |
|
Second Level |
Bathroom |
1.5 m |
2.51 m |
1.5 m x 2.51 m |
|
Second Level |
Bathroom |
2.62 m |
2.69 m |
2.62 m x 2.69 m |
|
Second Level |
Bedroom |
3 m |
4.29 m |
3 m x 4.29 m |
|
Second Level |
Bedroom |
2.62 m |
3.07 m |
2.62 m x 3.07 m |
|
Second Level |
Primary Bedroom |
4.65 m |
3.45 m |
4.65 m x 3.45 m |
|
Basement |
Bathroom |
1.68 m |
1.75 m |
1.68 m x 1.75 m |
|
Basement |
Den |
3.15 m |
3.53 m |
3.15 m x 3.53 m |
|
Basement |
Recreational, Games Room |
4.06 m |
6.1 m |
4.06 m x 6.1 m |
|
Basement |
Other |
1.88 m |
3 m |
1.88 m x 3 m |
|
Main Level |
Bathroom |
1.63 m |
1.6 m |
1.63 m x 1.6 m |
|
Main Level |
Dining Room |
2.36 m |
2.87 m |
2.36 m x 2.87 m |
|
Main Level |
Foyer |
2.06 m |
3.25 m |
2.06 m x 3.25 m |
|
Main Level |
Kitchen |
2.84 m |
3.3 m |
2.84 m x 3.3 m |
|
Main Level |
Living Room |
4.24 m |
6.93 m |
4.24 m x 6.93 m |
https://www.realtor.ca/real-estate/28100855/5134-des-jardines-drive-burlington-rural-burlington




