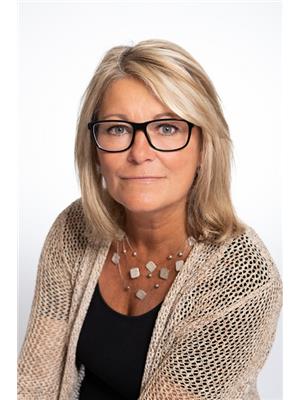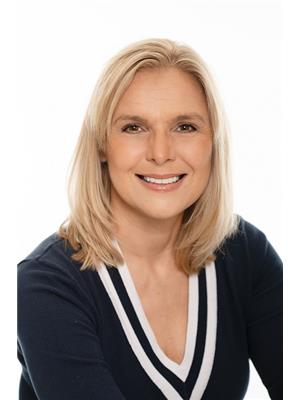4 Bedroom
3 Bathroom
2,500 - 3,000 ft2
Bungalow
Fireplace
Inground Pool
Central Air Conditioning
Forced Air
Acreage
Landscaped
$2,100,000
Your wait for paradise is over! This 17-acre property features two paved driveway entrances, a beautiful spring fed pond, complete privacy and an exquisite 4-bedroom, 3-bathroom home. Drive up the tree lined driveway as the stress of your day escapes you and is replaced by peaceful easy feelings. This custom build has a smart layout with stunning views from every window, and the primary suite will make you never want to leave it! The lovely kitchen is this centre of the design opening to a breakfast nook, library, and dining room, plus the bedroom wing of the home. The great room is bright and airy walking out to the inground saltwater pool and sun filled patio. The walk out lower level is home to a huge rec room, a full bathroom with a sauna, laundry and so much storage. Efficient Geothermal heating, five fireplaces, seven walkouts, chicken coop, veggie gardens, a sugar shack plus a small barn and acres to wander and relax. Only 35 minutes to the GTA, 8 minutes to the village of Erin and 20 minutes to Guelph. Your rural oasis is waiting for you, do not miss it! (id:50976)
Property Details
|
MLS® Number
|
X12350021 |
|
Property Type
|
Single Family |
|
Community Name
|
Rural Erin |
|
Community Features
|
School Bus |
|
Equipment Type
|
Water Heater, Propane Tank |
|
Features
|
Level Lot, Wooded Area, Open Space, Level, Country Residential, Sauna |
|
Parking Space Total
|
16 |
|
Pool Type
|
Inground Pool |
|
Rental Equipment Type
|
Water Heater, Propane Tank |
|
Structure
|
Deck, Porch, Patio(s), Shed |
Building
|
Bathroom Total
|
3 |
|
Bedrooms Above Ground
|
4 |
|
Bedrooms Total
|
4 |
|
Age
|
51 To 99 Years |
|
Amenities
|
Fireplace(s) |
|
Appliances
|
Oven - Built-in, Central Vacuum, Range, Water Heater, Water Purifier, Water Softener, Blinds, Dishwasher, Dryer, Garage Door Opener, Microwave, Oven, Sauna, Stove, Washer, Window Coverings, Refrigerator |
|
Architectural Style
|
Bungalow |
|
Basement Development
|
Finished |
|
Basement Features
|
Walk Out |
|
Basement Type
|
N/a (finished) |
|
Cooling Type
|
Central Air Conditioning |
|
Exterior Finish
|
Wood |
|
Fireplace Present
|
Yes |
|
Fireplace Total
|
5 |
|
Flooring Type
|
Ceramic, Hardwood, Carpeted |
|
Foundation Type
|
Block |
|
Heating Type
|
Forced Air |
|
Stories Total
|
1 |
|
Size Interior
|
2,500 - 3,000 Ft2 |
|
Type
|
House |
Parking
Land
|
Acreage
|
Yes |
|
Landscape Features
|
Landscaped |
|
Sewer
|
Septic System |
|
Size Frontage
|
457 Ft ,10 In |
|
Size Irregular
|
457.9 Ft |
|
Size Total Text
|
457.9 Ft|10 - 24.99 Acres |
|
Surface Water
|
Pond Or Stream |
Rooms
| Level |
Type |
Length |
Width |
Dimensions |
|
Lower Level |
Recreational, Games Room |
6.65 m |
6.54 m |
6.65 m x 6.54 m |
|
Lower Level |
Other |
6.7 m |
2.3 m |
6.7 m x 2.3 m |
|
Lower Level |
Laundry Room |
3.88 m |
3.02 m |
3.88 m x 3.02 m |
|
Ground Level |
Foyer |
4.45 m |
2.57 m |
4.45 m x 2.57 m |
|
Ground Level |
Living Room |
7.1 m |
6.93 m |
7.1 m x 6.93 m |
|
Ground Level |
Dining Room |
7.14 m |
3.51 m |
7.14 m x 3.51 m |
|
Ground Level |
Kitchen |
5.81 m |
4.59 m |
5.81 m x 4.59 m |
|
Ground Level |
Eating Area |
3.25 m |
3.24 m |
3.25 m x 3.24 m |
|
Ground Level |
Office |
3.56 m |
3.06 m |
3.56 m x 3.06 m |
|
Ground Level |
Primary Bedroom |
6.35 m |
3.49 m |
6.35 m x 3.49 m |
|
Ground Level |
Bedroom 2 |
3.25 m |
2.87 m |
3.25 m x 2.87 m |
|
Ground Level |
Bedroom 3 |
4.6 m |
2.97 m |
4.6 m x 2.97 m |
|
Ground Level |
Bedroom 4 |
3.91 m |
2.99 m |
3.91 m x 2.99 m |
Utilities
https://www.realtor.ca/real-estate/28745374/5136-fifth-line-erin-rural-erin























































