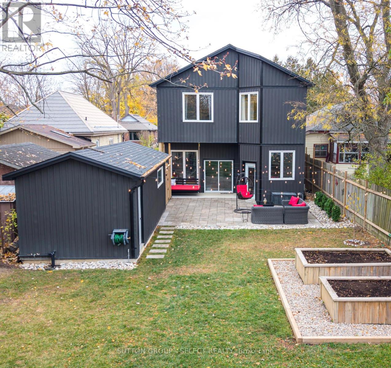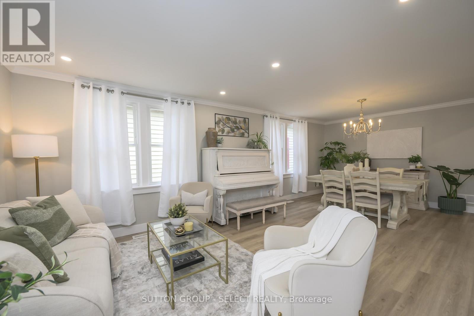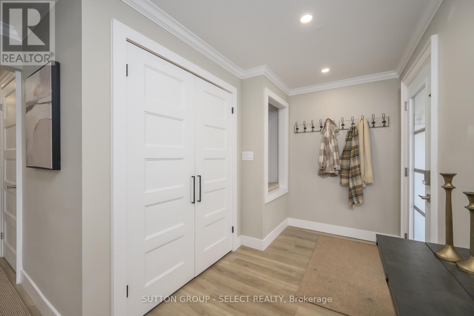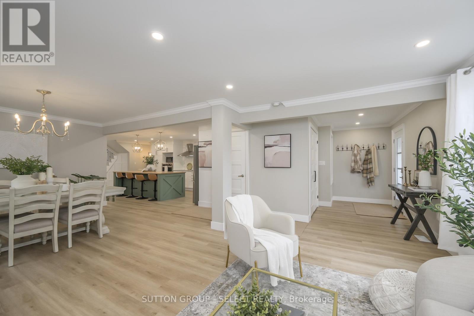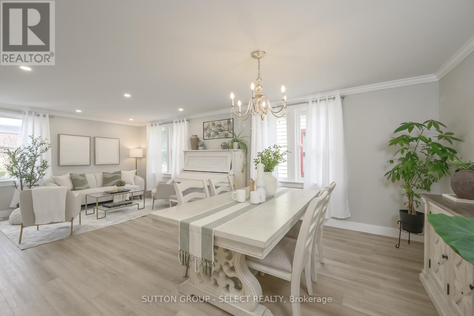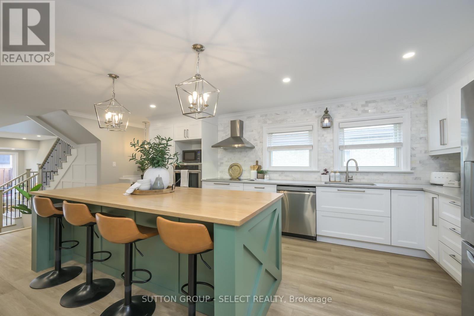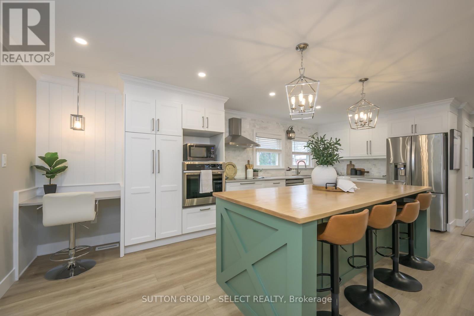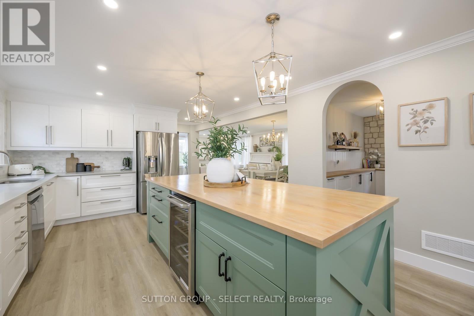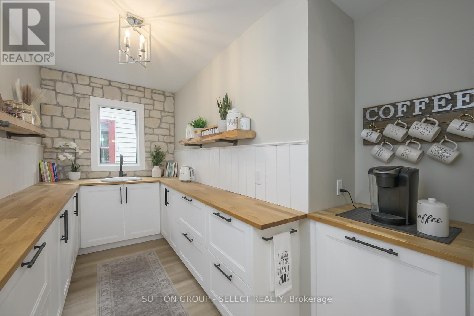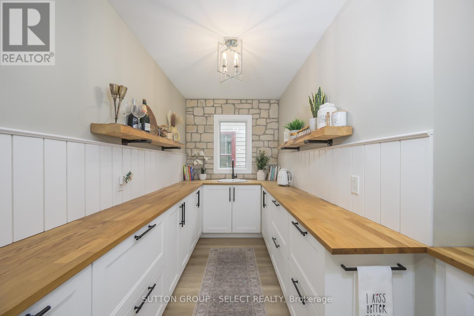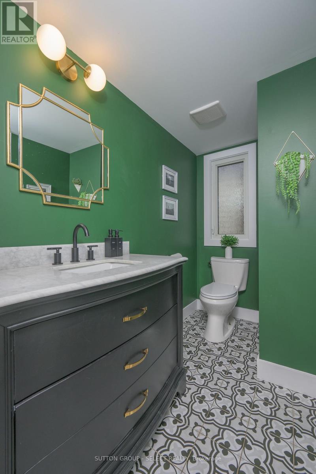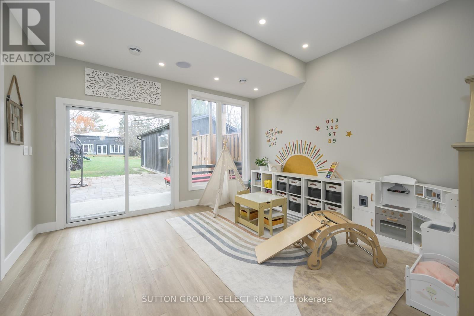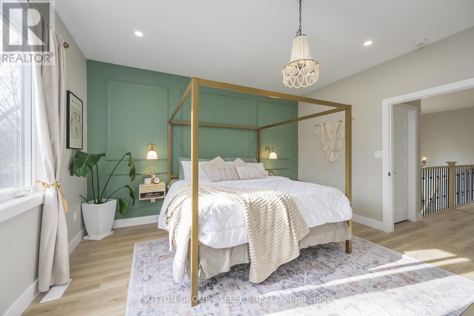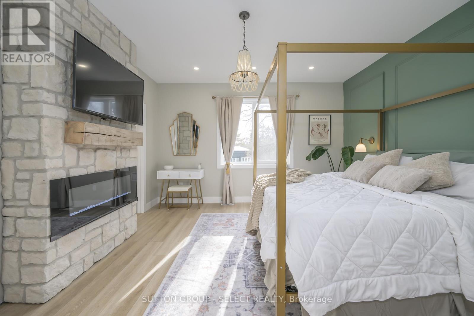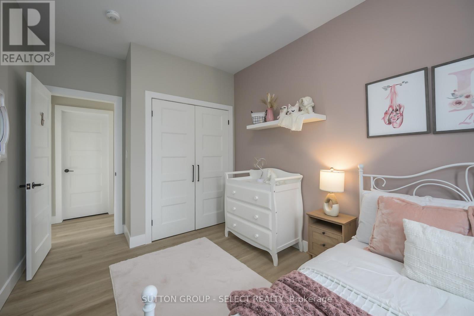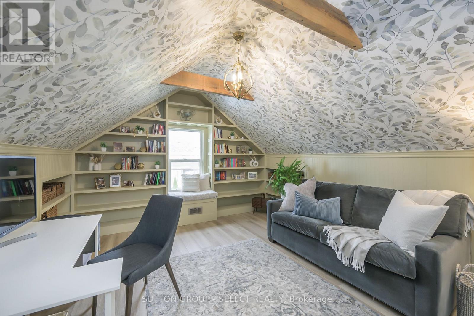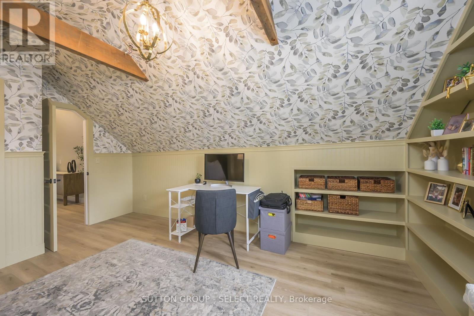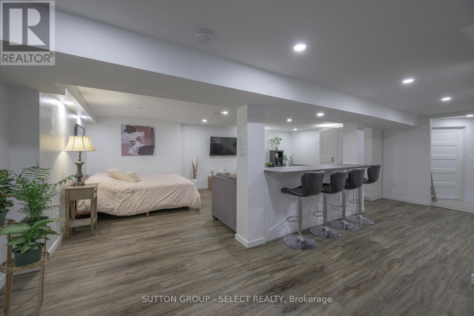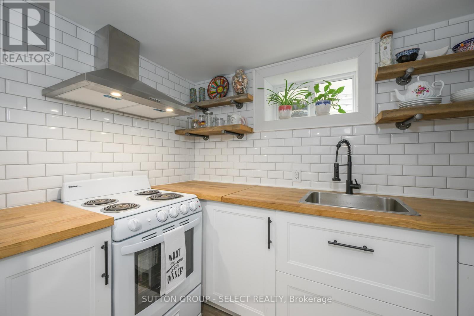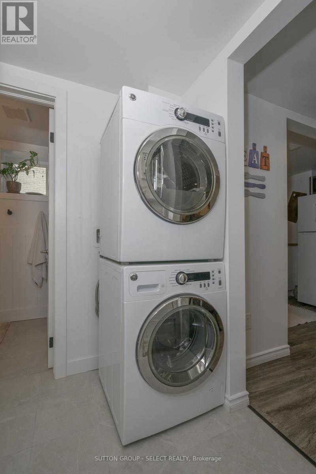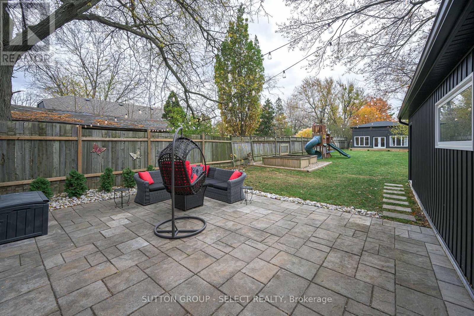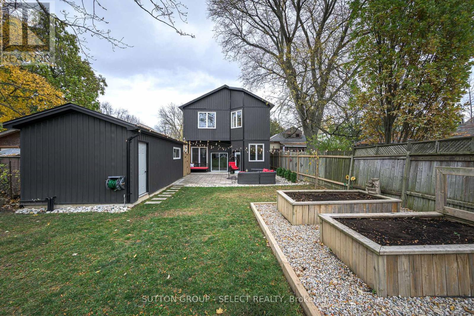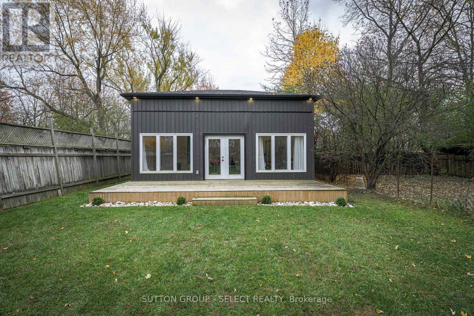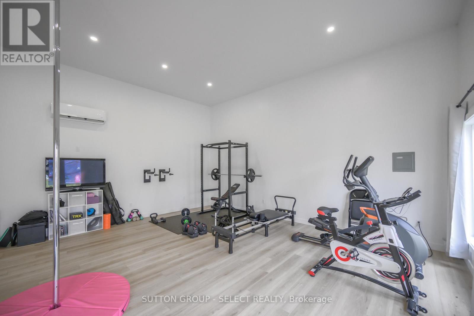5 Bedroom
4 Bathroom
3,000 - 3,500 ft2
Fireplace
Central Air Conditioning
Forced Air
Landscaped
$1,150,000
Set on a rare 45' x 265' lot in Old South, this home blends the charm of Wortley with the conveniences of a modern redesign, spanning 3950sq' of finished living space. Composed of 4 bedrooms + a main-floor office (or 5th bedroom), 3.5 baths & a finished 750sq' basement with its own entrance. In 2022 the property underwent a full transformation with a 2-storey addition, a new detached garage and a 550sq' studio at the back of the lot. The renovation included all new windows & doors, a new roof on all new & existing structures, new insulation & all-new systems: furnace/AC, owned HWT, ductwork, 200-amp service with full rewiring, & new plumbing from head to toe. Inside, a bright foyer leads to a connected living, dining, & kitchen space with a 9' island, walk-in pantry & 2PC bath. The addition features a dramatic step-down family room with 12' ceilings, a custom conversation pit contoured by the home's original beams, a 14' limestone fireplace, & a floor-to-ceiling bookshelf made from the reclaimed joists - a testament to preservation. The showpiece staircase is overlooked by an 8' window that floods the home with natural light, & the main-floor office includes a private exterior entrance. Upstairs - 4 bedrooms, including a stunning primary w/ a 6PC ensuite & views of the mature yard. A full bath, 2nd floor laundry & 3 additional bedrooms complete this level. The finished basement adds a 2nd kitchen, full bath, laundry, & excellent storage; ideal for extended family or a large rec-space. The lot is the real treat - mature trees frame the west side, raised garden beds sit along the east, & a new 14'x26' garage offers plenty of utility. At the rear, a cherry on top awaits: the 550sq' studio with 100-amp service & full HVAC provides an exceptional gym, workspace, or creative retreat. This home is two blocks from schools, parks, cafes, & minutes to Victoria Hospital. A complete transformation paired with a 265' lot - this is the Old South standout you've been waiting for. (id:50976)
Property Details
|
MLS® Number
|
X12577964 |
|
Property Type
|
Single Family |
|
Community Name
|
South G |
|
Amenities Near By
|
Hospital, Park, Place Of Worship |
|
Equipment Type
|
None |
|
Features
|
In-law Suite |
|
Parking Space Total
|
7 |
|
Rental Equipment Type
|
None |
|
Structure
|
Patio(s), Outbuilding |
Building
|
Bathroom Total
|
4 |
|
Bedrooms Above Ground
|
4 |
|
Bedrooms Below Ground
|
1 |
|
Bedrooms Total
|
5 |
|
Age
|
51 To 99 Years |
|
Amenities
|
Fireplace(s) |
|
Appliances
|
Oven - Built-in, Range, Water Heater, Dishwasher, Oven, Stove, Refrigerator |
|
Basement Development
|
Finished |
|
Basement Features
|
Separate Entrance |
|
Basement Type
|
N/a (finished), Full, N/a |
|
Construction Style Attachment
|
Detached |
|
Cooling Type
|
Central Air Conditioning |
|
Exterior Finish
|
Aluminum Siding, Brick Veneer |
|
Fireplace Present
|
Yes |
|
Fireplace Total
|
2 |
|
Foundation Type
|
Poured Concrete, Block |
|
Half Bath Total
|
1 |
|
Heating Fuel
|
Natural Gas |
|
Heating Type
|
Forced Air |
|
Stories Total
|
2 |
|
Size Interior
|
3,000 - 3,500 Ft2 |
|
Type
|
House |
|
Utility Water
|
Municipal Water |
Parking
Land
|
Acreage
|
No |
|
Fence Type
|
Fully Fenced, Fenced Yard |
|
Land Amenities
|
Hospital, Park, Place Of Worship |
|
Landscape Features
|
Landscaped |
|
Sewer
|
Sanitary Sewer |
|
Size Depth
|
261 Ft ,3 In |
|
Size Frontage
|
40 Ft ,1 In |
|
Size Irregular
|
40.1 X 261.3 Ft |
|
Size Total Text
|
40.1 X 261.3 Ft |
|
Zoning Description
|
R1-3 |
Rooms
| Level |
Type |
Length |
Width |
Dimensions |
|
Second Level |
Bathroom |
3.18 m |
3.26 m |
3.18 m x 3.26 m |
|
Second Level |
Bedroom 2 |
4.41 m |
2.77 m |
4.41 m x 2.77 m |
|
Second Level |
Bedroom 3 |
3.62 m |
2.6 m |
3.62 m x 2.6 m |
|
Second Level |
Bathroom |
2.35 m |
3 m |
2.35 m x 3 m |
|
Second Level |
Laundry Room |
1.72 m |
2.8 m |
1.72 m x 2.8 m |
|
Second Level |
Bedroom 4 |
4.05 m |
4.94 m |
4.05 m x 4.94 m |
|
Second Level |
Primary Bedroom |
4.4 m |
4.42 m |
4.4 m x 4.42 m |
|
Lower Level |
Recreational, Games Room |
6.94 m |
7.12 m |
6.94 m x 7.12 m |
|
Lower Level |
Kitchen |
1.74 m |
3.05 m |
1.74 m x 3.05 m |
|
Lower Level |
Bathroom |
|
|
Measurements not available |
|
Lower Level |
Utility Room |
5.57 m |
3.29 m |
5.57 m x 3.29 m |
|
Main Level |
Foyer |
2.34 m |
2.17 m |
2.34 m x 2.17 m |
|
Main Level |
Living Room |
4.65 m |
4.06 m |
4.65 m x 4.06 m |
|
Main Level |
Dining Room |
4.8 m |
3.36 m |
4.8 m x 3.36 m |
|
Main Level |
Kitchen |
4.85 m |
6.89 m |
4.85 m x 6.89 m |
|
Main Level |
Pantry |
3.56 m |
2.39 m |
3.56 m x 2.39 m |
|
Main Level |
Bathroom |
|
|
Measurements not available |
|
Main Level |
Family Room |
6.1 m |
4.26 m |
6.1 m x 4.26 m |
|
Main Level |
Playroom |
4.41 m |
4.11 m |
4.41 m x 4.11 m |
|
Main Level |
Office |
3.18 m |
5.1 m |
3.18 m x 5.1 m |
https://www.realtor.ca/real-estate/29138203/515-emery-street-e-london-south-south-g-south-g



