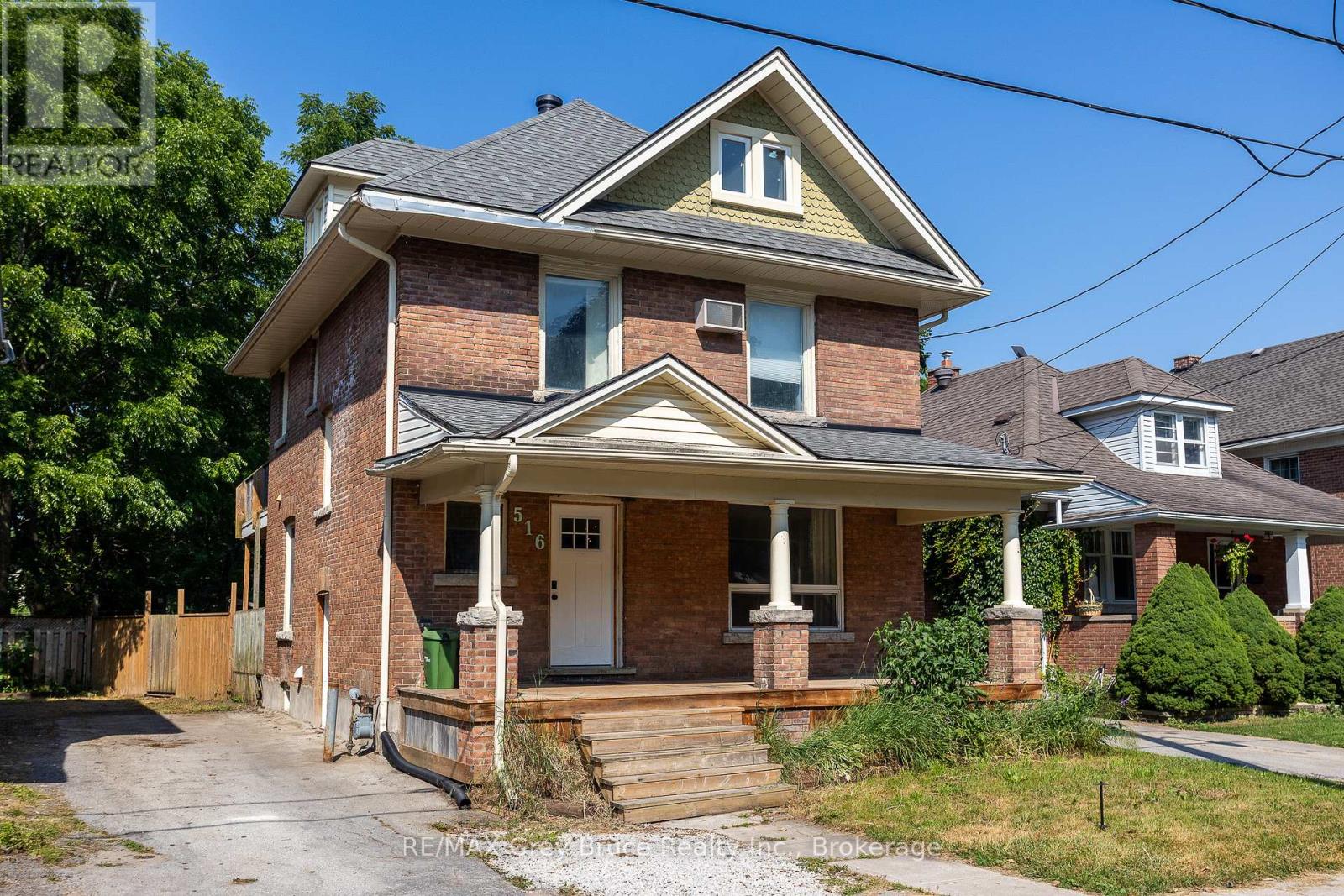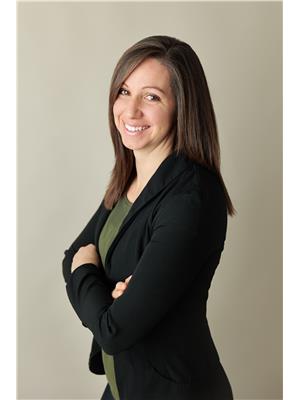6 Bedroom
2 Bathroom
2,000 - 2,500 ft2
Central Air Conditioning
Forced Air
$399,999
This solid red brick 2.5-storey home is full of charm, character, and potential. Offering over 2,000 square feet of living space this property is ideally suited for large families, investors, or buyers looking to create a legal duplex. The main floor features a generous living room, separate dining area, full kitchen, and a main-floor bedroom or office space. Upstairs, you'll find three more bedrooms, a 3-piece bathroom and a second kitchen setup hinting at its past use as a duplex. The finished attic/loft on the top floor provides even more flexible space for a home office, studio, or additional bedroom. With two separate entrances, ample square footage, and a layout conducive to multi-unit living; the home offers a great foundation for conversion. Outside; the property includes a private backyard space, large deck and a classic covered front porch. Located in a mature neighbourhood close to schools, shopping, transit, and downtown amenities. Whether you're looking for a spacious single-family home or an investment with income potential; this home delivers space and possibilities. (id:50976)
Property Details
|
MLS® Number
|
X12287940 |
|
Property Type
|
Multi-family |
|
Community Name
|
Owen Sound |
|
Equipment Type
|
Water Heater - Gas |
|
Features
|
Flat Site, In-law Suite |
|
Parking Space Total
|
1 |
|
Rental Equipment Type
|
Water Heater - Gas |
|
Structure
|
Deck, Porch, Shed |
Building
|
Bathroom Total
|
2 |
|
Bedrooms Above Ground
|
6 |
|
Bedrooms Total
|
6 |
|
Age
|
100+ Years |
|
Amenities
|
Separate Electricity Meters |
|
Appliances
|
Water Heater, Water Meter, Dishwasher, Stove, Refrigerator |
|
Basement Development
|
Unfinished |
|
Basement Type
|
N/a (unfinished) |
|
Cooling Type
|
Central Air Conditioning |
|
Exterior Finish
|
Brick |
|
Foundation Type
|
Stone |
|
Heating Fuel
|
Natural Gas |
|
Heating Type
|
Forced Air |
|
Stories Total
|
3 |
|
Size Interior
|
2,000 - 2,500 Ft2 |
|
Type
|
Duplex |
|
Utility Water
|
Municipal Water |
Parking
Land
|
Acreage
|
No |
|
Sewer
|
Sanitary Sewer |
|
Size Depth
|
103 Ft |
|
Size Frontage
|
35 Ft |
|
Size Irregular
|
35 X 103 Ft |
|
Size Total Text
|
35 X 103 Ft |
Rooms
| Level |
Type |
Length |
Width |
Dimensions |
|
Second Level |
Kitchen |
3.62 m |
2.84 m |
3.62 m x 2.84 m |
|
Second Level |
Bathroom |
3.14 m |
1.74 m |
3.14 m x 1.74 m |
|
Second Level |
Bedroom |
2.54 m |
3.38 m |
2.54 m x 3.38 m |
|
Second Level |
Bedroom |
3.39 m |
3.52 m |
3.39 m x 3.52 m |
|
Second Level |
Bedroom |
4.62 m |
2.48 m |
4.62 m x 2.48 m |
|
Third Level |
Bedroom |
3.39 m |
5.12 m |
3.39 m x 5.12 m |
|
Third Level |
Bedroom |
3.15 m |
6.08 m |
3.15 m x 6.08 m |
|
Main Level |
Foyer |
4.91 m |
3.04 m |
4.91 m x 3.04 m |
|
Main Level |
Living Room |
4.91 m |
3.96 m |
4.91 m x 3.96 m |
|
Main Level |
Dining Room |
3.89 m |
3.39 m |
3.89 m x 3.39 m |
|
Main Level |
Bedroom |
2.86 m |
2.38 m |
2.86 m x 2.38 m |
|
Main Level |
Bathroom |
1.92 m |
2.37 m |
1.92 m x 2.37 m |
|
Main Level |
Kitchen |
3.83 m |
3.36 m |
3.83 m x 3.36 m |
Utilities
|
Cable
|
Installed |
|
Electricity
|
Installed |
|
Sewer
|
Installed |
https://www.realtor.ca/real-estate/28611647/516-4th-avenue-e-owen-sound-owen-sound
























































