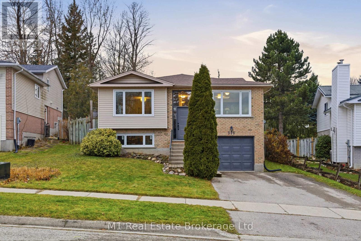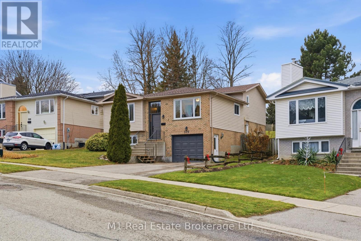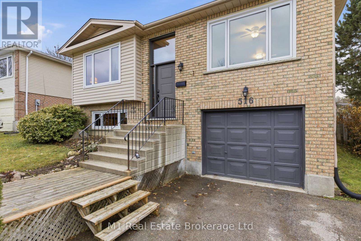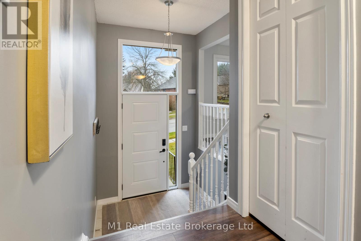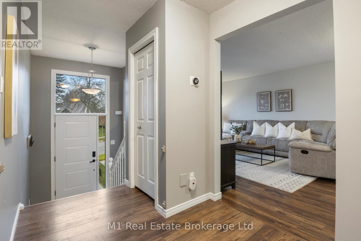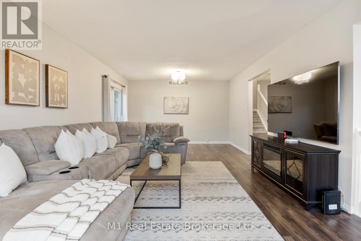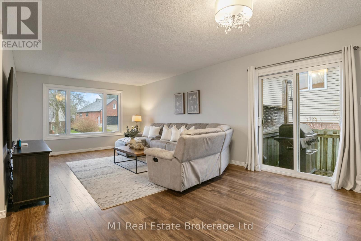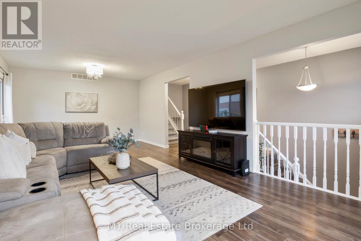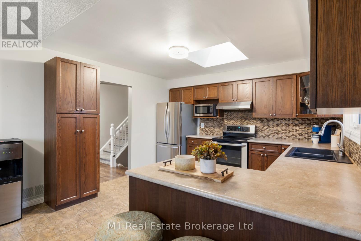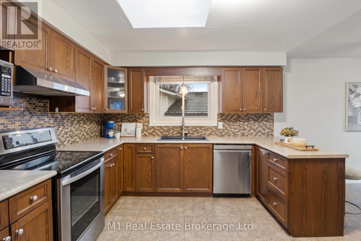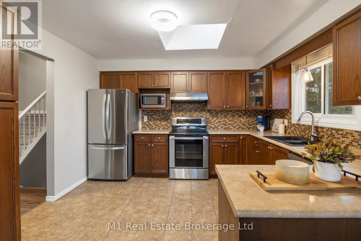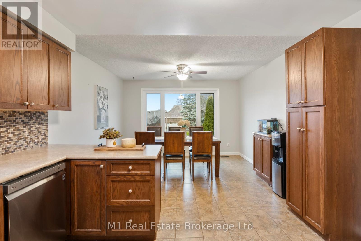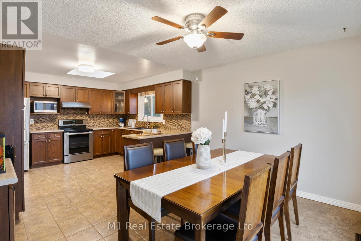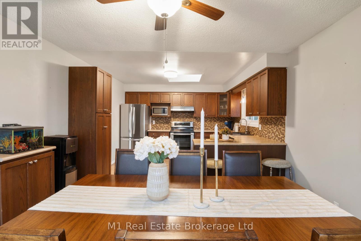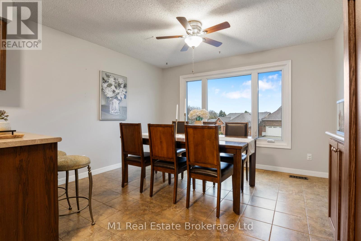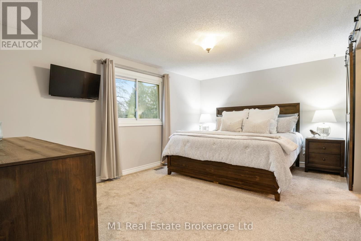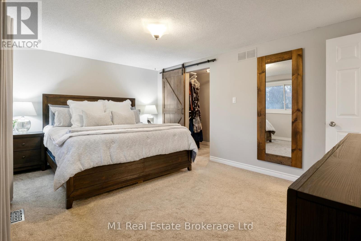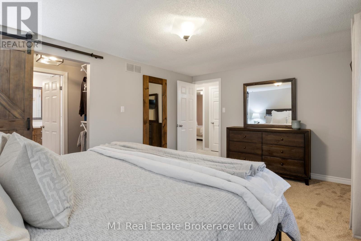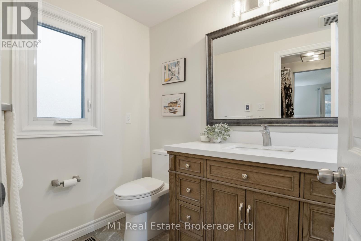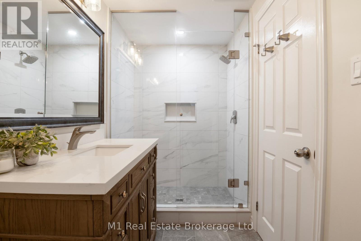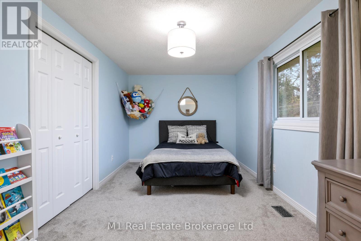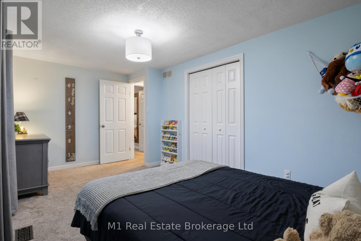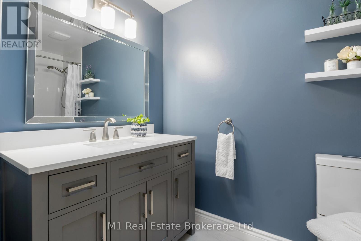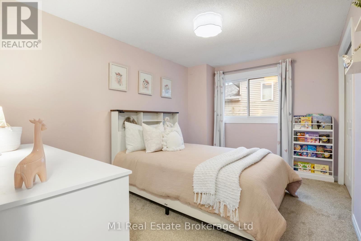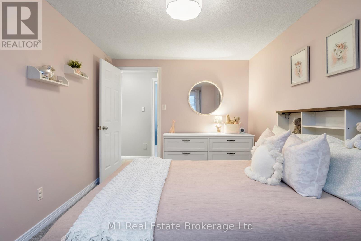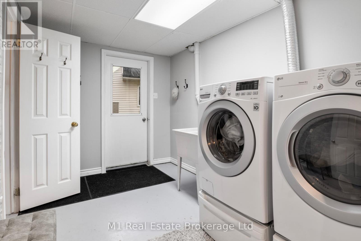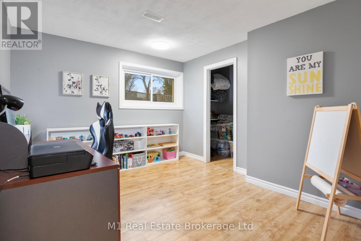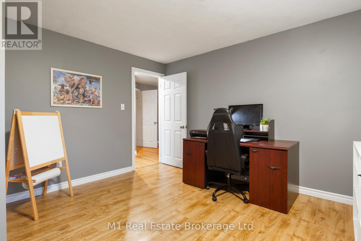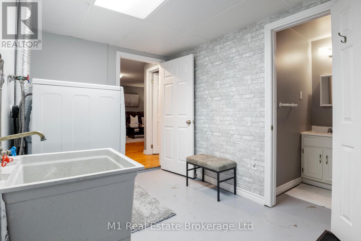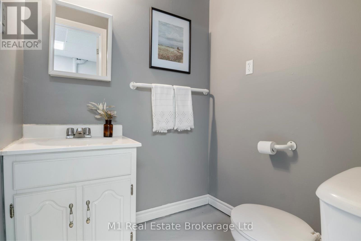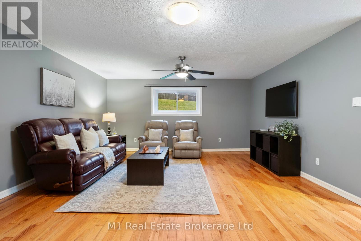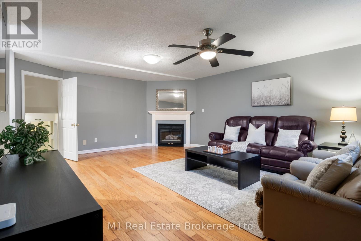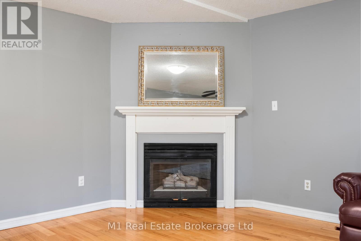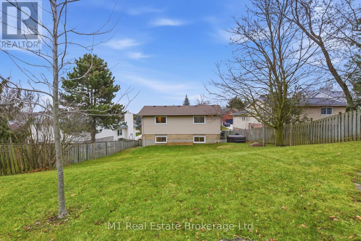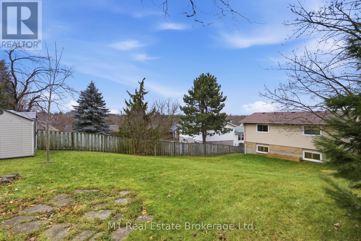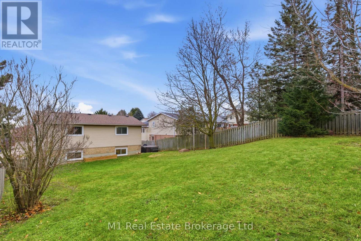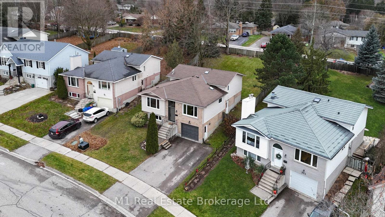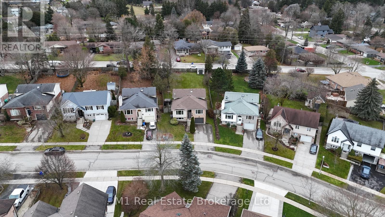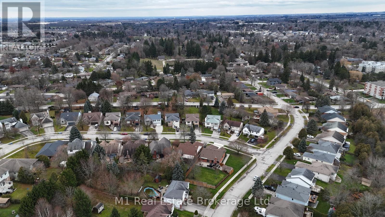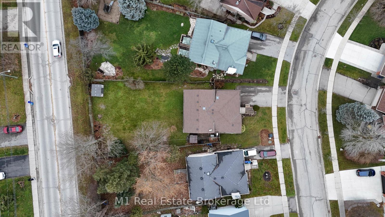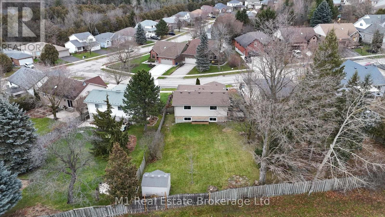4 Bedroom
3 Bathroom
2,000 - 2,500 ft2
Fireplace
Central Air Conditioning
Forced Air
$849,900
Spacious backsplit in a mature Fergus neighbourhood offering over 2,000 sq. ft. of finished living space and a great family-friendly layout across four levels. Three bedrooms upstairs plus a fourth on the lower level, along with three bathrooms including a 3-piece ensuite. Bright kitchen with 2020 appliances opens to the dining area with large windows and a skylight. The main living room walks out to the large backyard, while the lower-level family room features a gas fireplace and a separate entrance-ideal for extended family or in-law potential. Major updates include: furnace (2019), A/C (2020), carpet (2020), water softener (2020), roof (2022), ensuite (2021), main bath (2024), and water heater (2024 - rental). Convenient location close to downtown Fergus, the Grand River, trails, Sportsplex, schools, and an easy commute toward Guelph. (id:50976)
Property Details
|
MLS® Number
|
X12580620 |
|
Property Type
|
Single Family |
|
Community Name
|
Fergus |
|
Equipment Type
|
Water Heater |
|
Parking Space Total
|
4 |
|
Rental Equipment Type
|
Water Heater |
Building
|
Bathroom Total
|
3 |
|
Bedrooms Above Ground
|
4 |
|
Bedrooms Total
|
4 |
|
Amenities
|
Fireplace(s) |
|
Appliances
|
Dishwasher, Dryer, Stove, Washer, Refrigerator |
|
Basement Development
|
Finished |
|
Basement Type
|
N/a (finished) |
|
Construction Style Attachment
|
Detached |
|
Construction Style Split Level
|
Backsplit |
|
Cooling Type
|
Central Air Conditioning |
|
Exterior Finish
|
Brick, Vinyl Siding |
|
Fireplace Present
|
Yes |
|
Foundation Type
|
Poured Concrete |
|
Half Bath Total
|
1 |
|
Heating Fuel
|
Natural Gas |
|
Heating Type
|
Forced Air |
|
Size Interior
|
2,000 - 2,500 Ft2 |
|
Type
|
House |
|
Utility Water
|
Municipal Water |
Parking
Land
|
Acreage
|
No |
|
Sewer
|
Sanitary Sewer |
|
Size Depth
|
146 Ft |
|
Size Frontage
|
46 Ft ,10 In |
|
Size Irregular
|
46.9 X 146 Ft |
|
Size Total Text
|
46.9 X 146 Ft |
Rooms
| Level |
Type |
Length |
Width |
Dimensions |
|
Second Level |
Bedroom |
2.78 m |
3.89 m |
2.78 m x 3.89 m |
|
Second Level |
Bedroom 2 |
2.8 m |
4.95 m |
2.8 m x 4.95 m |
|
Second Level |
Primary Bedroom |
3.41 m |
4.82 m |
3.41 m x 4.82 m |
|
Lower Level |
Bedroom 3 |
3.61 m |
3.26 m |
3.61 m x 3.26 m |
|
Lower Level |
Family Room |
6.06 m |
5.77 m |
6.06 m x 5.77 m |
|
Lower Level |
Laundry Room |
2.33 m |
3.54 m |
2.33 m x 3.54 m |
|
Main Level |
Dining Room |
3.33 m |
3.74 m |
3.33 m x 3.74 m |
|
Main Level |
Kitchen |
3.32 m |
3.73 m |
3.32 m x 3.73 m |
|
Main Level |
Living Room |
7.12 m |
3.89 m |
7.12 m x 3.89 m |
https://www.realtor.ca/real-estate/29141198/516-harvey-street-centre-wellington-fergus-fergus



