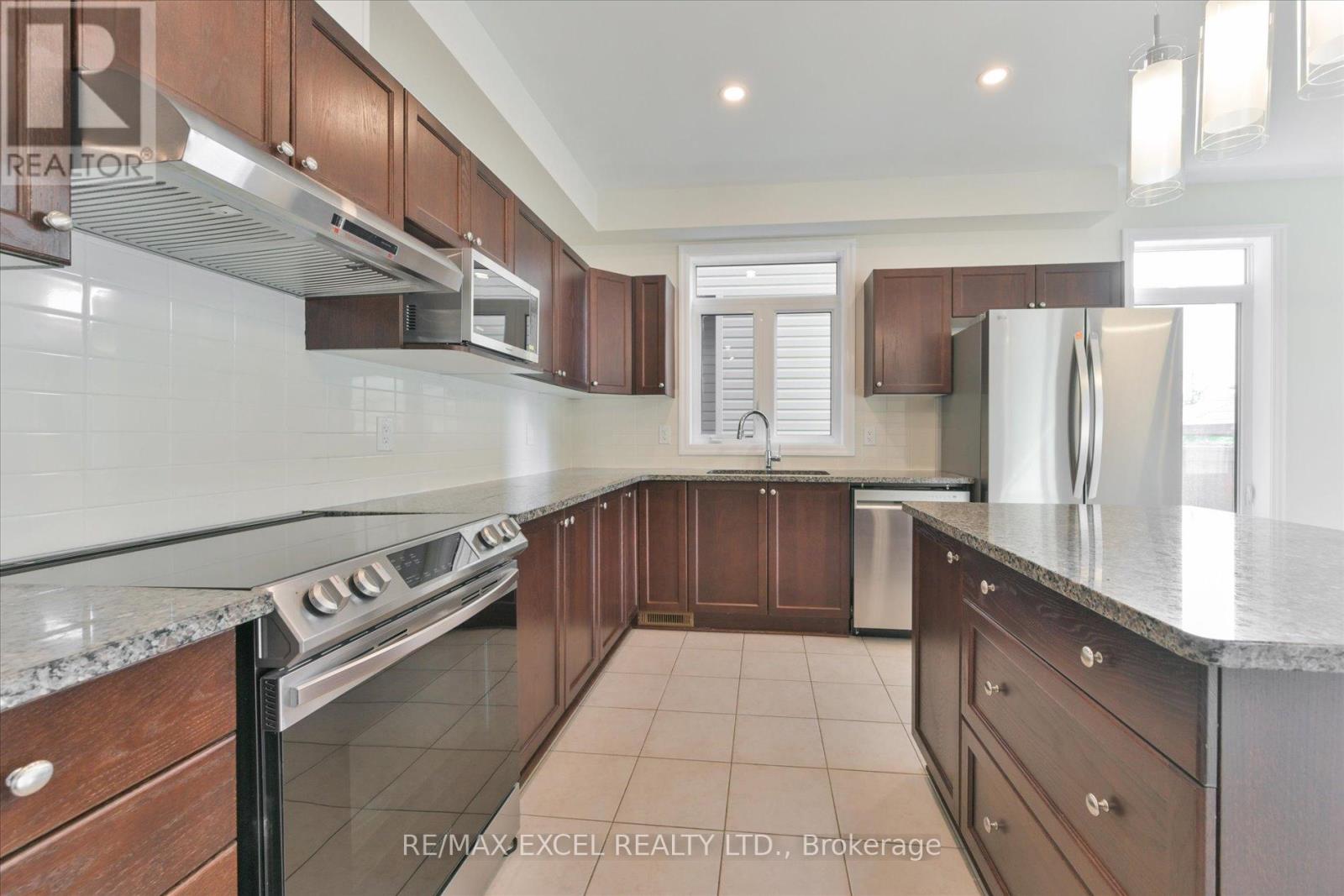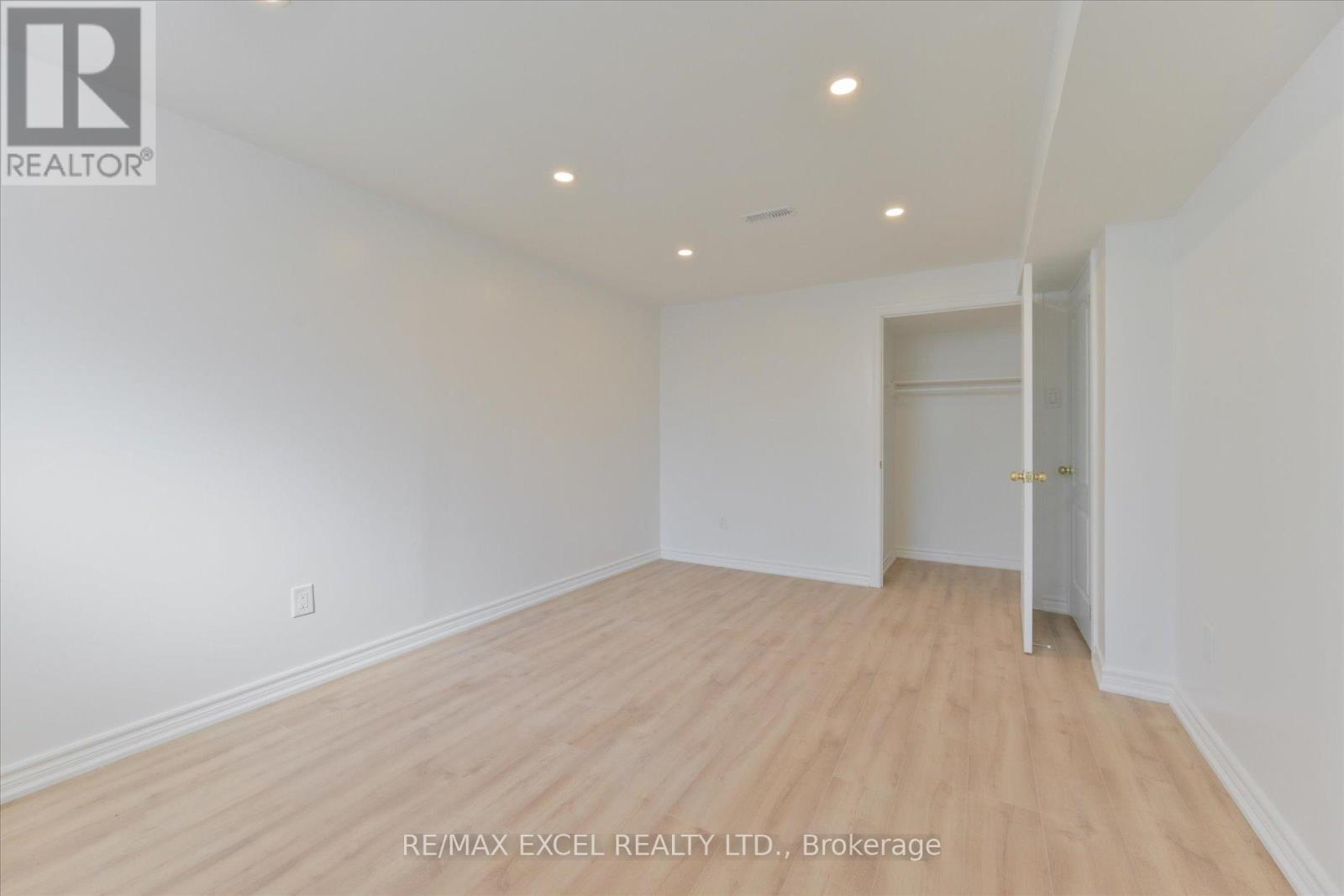5 Bedroom
4 Bathroom
Fireplace
Central Air Conditioning
Forced Air
$949,000
Welcome to this well maintained, upgraded, elegant home with original owners. The main floor features a functional layout with an open concept living/dining area, a family room with fireplace & a walk-out to the rear yard, a spacious kitchen with breakfast area, centre island, new LG/Samsung appliances & lots of cabinets. Hardwood flooring & pot lights on main floor. High ceiling in vestibule. The 2nd floor boasts 4 good sized bedrooms & a laundry area. The primary bedroom features a 5-pc ensuite bath, large window & a walk-in closet. Basement is professionally finished with a recreation room, a bedroom & a 3-pc bath. Interior access to garage. Extra deep lot for 4 cars on driveway. New lawn in front & rear yard. Conveniently located close to Walmart, Costco, Two parks, Schools & more. Easy access to Hwy 416/417. **** EXTRAS **** All existing electric light fixtures, fridge, stove, B/I dishwasher, washer & dryer, gas furnace, CAC, garage door remote control. (id:50976)
Property Details
|
MLS® Number
|
X9394613 |
|
Property Type
|
Single Family |
|
Community Name
|
7703 - Barrhaven - Cedargrove/Fraserdale |
|
Amenities Near By
|
Park, Place Of Worship, Schools, Public Transit |
|
Features
|
Irregular Lot Size |
|
Parking Space Total
|
6 |
Building
|
Bathroom Total
|
4 |
|
Bedrooms Above Ground
|
4 |
|
Bedrooms Below Ground
|
1 |
|
Bedrooms Total
|
5 |
|
Basement Development
|
Finished |
|
Basement Type
|
N/a (finished) |
|
Construction Style Attachment
|
Detached |
|
Cooling Type
|
Central Air Conditioning |
|
Exterior Finish
|
Brick, Vinyl Siding |
|
Fireplace Present
|
Yes |
|
Flooring Type
|
Hardwood, Laminate, Tile, Carpeted |
|
Foundation Type
|
Poured Concrete |
|
Half Bath Total
|
1 |
|
Heating Fuel
|
Natural Gas |
|
Heating Type
|
Forced Air |
|
Stories Total
|
2 |
|
Type
|
House |
|
Utility Water
|
Municipal Water |
Parking
Land
|
Acreage
|
No |
|
Land Amenities
|
Park, Place Of Worship, Schools, Public Transit |
|
Sewer
|
Sanitary Sewer |
|
Size Depth
|
135 Ft |
|
Size Frontage
|
39 Ft |
|
Size Irregular
|
39 X 135 Ft ; North 135 Ft South 148 Ft. |
|
Size Total Text
|
39 X 135 Ft ; North 135 Ft South 148 Ft. |
Rooms
| Level |
Type |
Length |
Width |
Dimensions |
|
Second Level |
Primary Bedroom |
4.57 m |
4.28 m |
4.57 m x 4.28 m |
|
Second Level |
Bedroom 2 |
4.06 m |
3.05 m |
4.06 m x 3.05 m |
|
Second Level |
Bedroom 3 |
3.51 m |
3.28 m |
3.51 m x 3.28 m |
|
Second Level |
Bedroom 4 |
3.28 m |
3.18 m |
3.28 m x 3.18 m |
|
Basement |
Bedroom |
|
|
Measurements not available |
|
Basement |
Recreational, Games Room |
|
|
Measurements not available |
|
Main Level |
Living Room |
7.57 m |
3.3 m |
7.57 m x 3.3 m |
|
Main Level |
Dining Room |
7.57 m |
3.3 m |
7.57 m x 3.3 m |
|
Main Level |
Family Room |
4.73 m |
3.58 m |
4.73 m x 3.58 m |
|
Main Level |
Eating Area |
4.73 m |
1.52 m |
4.73 m x 1.52 m |
|
Main Level |
Kitchen |
4.73 m |
3.41 m |
4.73 m x 3.41 m |
https://www.realtor.ca/real-estate/27536851/516-peerless-street-ottawa-7703-barrhaven-cedargrovefraserdale












































