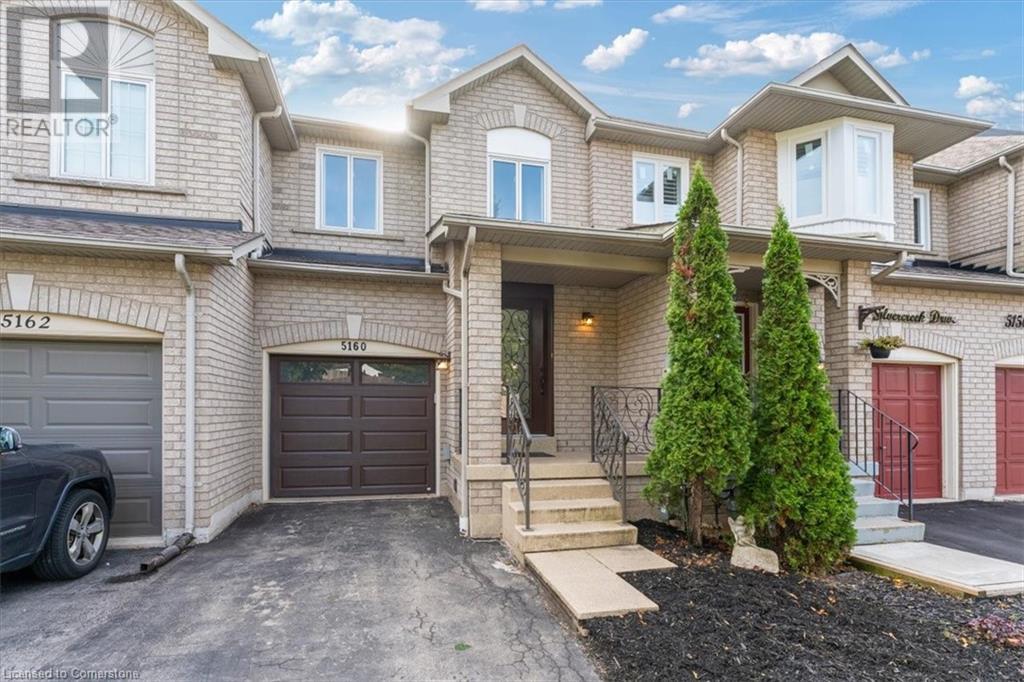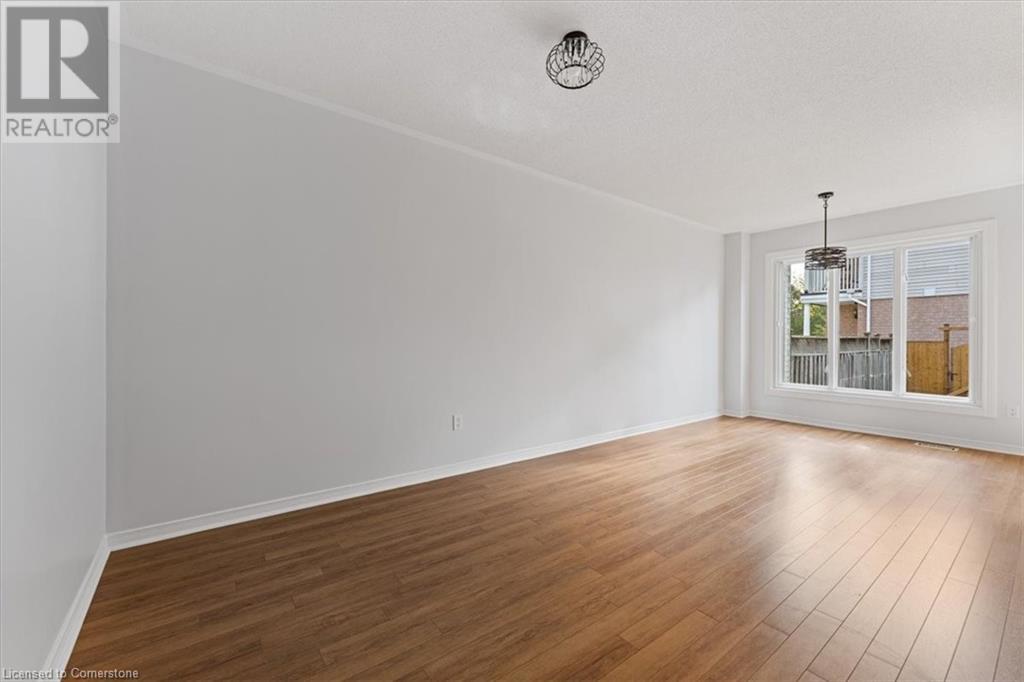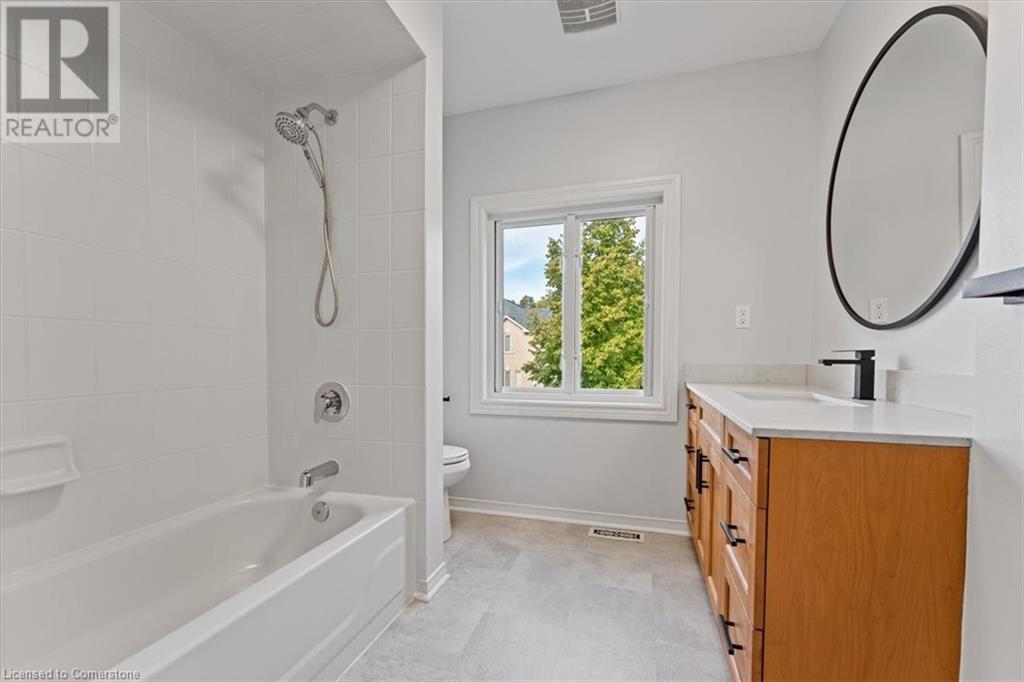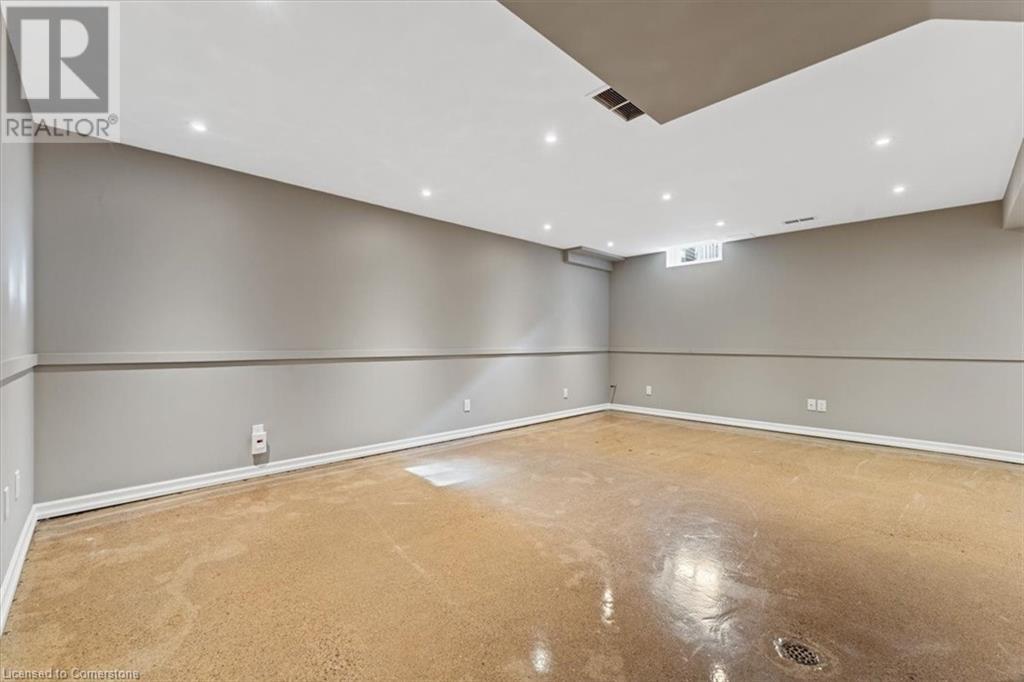3 Bedroom
2 Bathroom
1618 sqft
2 Level
Central Air Conditioning
Forced Air
$959,900
Beautiful freehold townhouse, well renovated & upgraded, located in a on of the best family oriented neighbourhood of Burlington which borders high end Oakville, easy access to public transit, EZ access to 407, 403, QEW, Walk to parks, community centre, highly rated public & catholic schools, shopping, restaurants, movie theatres, doctors, dentists and other retail businesses, well renovated, freshly painted, newStainless Steel appliances in the upgraded Kitchen, new rear deck, new sod in the fully fenced private back yard ready for the nice evening wine, or weekend barbecues, Perfect starter home or for downsizing, (This home is virtually staged). ** Full Legal Description : LOT 200, PLAN 20M671. S/T EASES H742281 OVER PTS 5, 6, 7 & 8, 20R12756 INFAVOUR OF LT 199, PL 20M671; S/T EASE H749579 OVER PTS 9, 10, 20R12756 IN FAVOUR OF LT 201, PL 20M671;S/T RIGHT H749579 UNTIL ACCEPTANCE OF SUBDIVISION BY THE CITY OF BURLINGTON. S (Subject to Easements) (id:50976)
Property Details
|
MLS® Number
|
40662961 |
|
Property Type
|
Single Family |
|
Amenities Near By
|
Park, Public Transit, Schools, Shopping |
|
Community Features
|
Quiet Area |
|
Parking Space Total
|
3 |
Building
|
Bathroom Total
|
2 |
|
Bedrooms Above Ground
|
3 |
|
Bedrooms Total
|
3 |
|
Appliances
|
Central Vacuum, Dishwasher, Dryer, Refrigerator, Washer, Gas Stove(s), Hood Fan, Garage Door Opener |
|
Architectural Style
|
2 Level |
|
Basement Development
|
Finished |
|
Basement Type
|
Full (finished) |
|
Constructed Date
|
1998 |
|
Construction Style Attachment
|
Attached |
|
Cooling Type
|
Central Air Conditioning |
|
Exterior Finish
|
Brick |
|
Foundation Type
|
Poured Concrete |
|
Half Bath Total
|
1 |
|
Heating Fuel
|
Natural Gas |
|
Heating Type
|
Forced Air |
|
Stories Total
|
2 |
|
Size Interior
|
1618 Sqft |
|
Type
|
Row / Townhouse |
|
Utility Water
|
Municipal Water |
Parking
Land
|
Access Type
|
Highway Nearby |
|
Acreage
|
No |
|
Land Amenities
|
Park, Public Transit, Schools, Shopping |
|
Sewer
|
Municipal Sewage System |
|
Size Depth
|
98 Ft |
|
Size Frontage
|
18 Ft |
|
Size Total Text
|
Under 1/2 Acre |
|
Zoning Description
|
Residential |
Rooms
| Level |
Type |
Length |
Width |
Dimensions |
|
Second Level |
4pc Bathroom |
|
|
Measurements not available |
|
Second Level |
Bedroom |
|
|
11'9'' x 8'6'' |
|
Second Level |
Bedroom |
|
|
16'5'' x 8'0'' |
|
Second Level |
Primary Bedroom |
|
|
17'2'' x 9'2'' |
|
Lower Level |
Recreation Room |
|
|
42'11'' x 16'10'' |
|
Main Level |
2pc Bathroom |
|
|
Measurements not available |
|
Main Level |
Kitchen |
|
|
14'7'' x 8'11'' |
|
Main Level |
Dining Room |
|
|
20'5'' x 8'11'' |
|
Main Level |
Living Room |
|
|
20'5'' x 8'11'' |
https://www.realtor.ca/real-estate/27540642/5160-silvercreek-drive-burlington















































