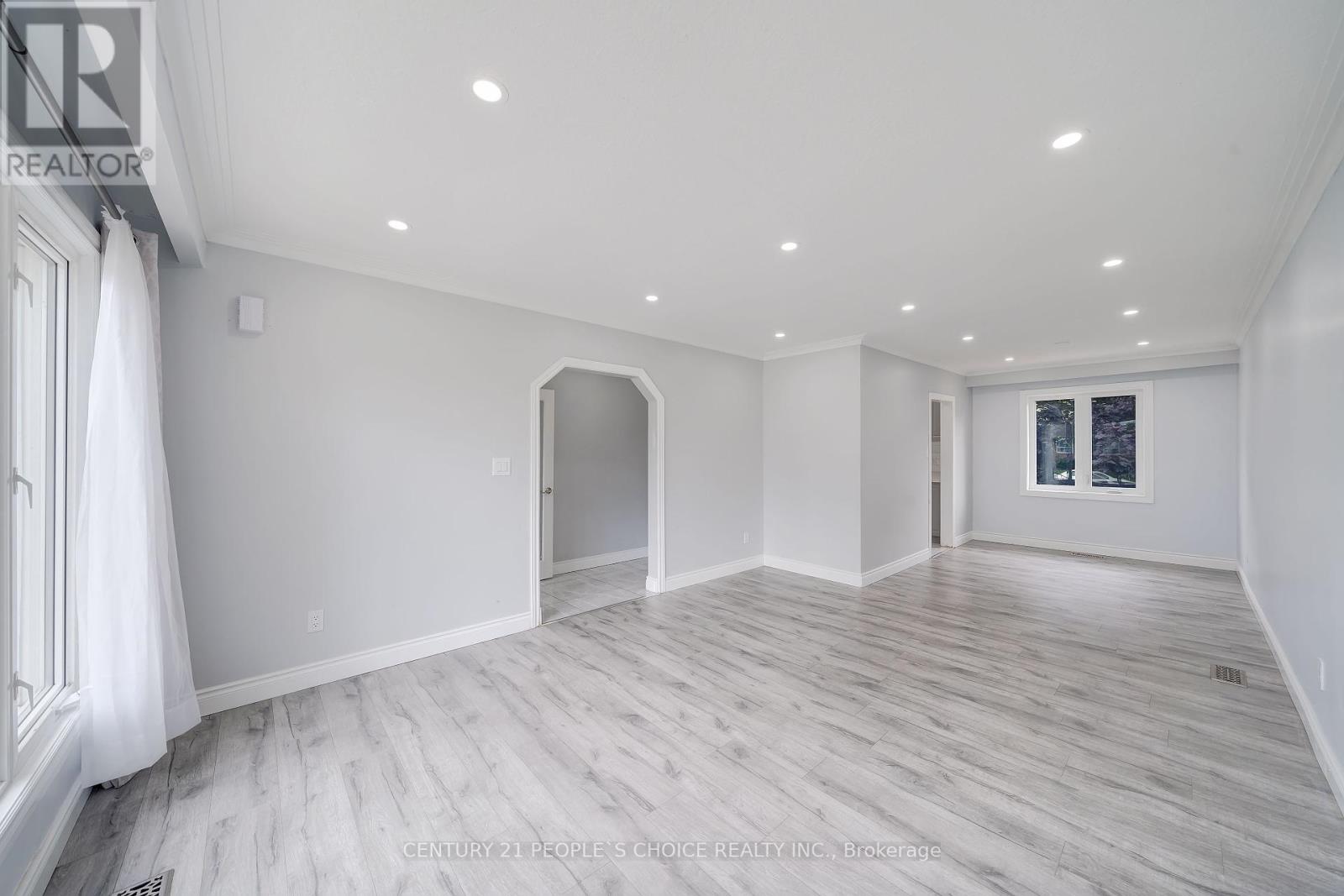6 Bedroom
2 Bathroom
Bungalow
Central Air Conditioning
Forced Air
$1,449,900
Gorgeous Detached 3+3BR bungalow home in a highly sought-after Bronte neighborhood. Great location. Renovated Top to Bottom. Bright And Spacious Living Room W/ A Large Picture Window. Quartz counter tops in kitchen. Renovated Bathrooms w/porcelain tiles. Offers three Good size Bedrooms and professionally finished 3BR basement with separate entrance. Located On A Quiet Family Friendly crescent. Minutes From Bronte GO, Harbor With Marina, Hiking & Biking Trails, Dining, Shopping & Much More. Popular Elementary & Secondary Schools And Parks In The Area. This well Maintained Home Is On A Level Pool Size Lot. Concreate Double driveway for plenty of parking. (id:50976)
Property Details
|
MLS® Number
|
W9513290 |
|
Property Type
|
Single Family |
|
Community Name
|
Bronte East |
|
Features
|
Level Lot, Carpet Free, In-law Suite |
|
Parking Space Total
|
6 |
Building
|
Bathroom Total
|
2 |
|
Bedrooms Above Ground
|
3 |
|
Bedrooms Below Ground
|
3 |
|
Bedrooms Total
|
6 |
|
Appliances
|
Dishwasher, Dryer, Refrigerator, Stove, Washer |
|
Architectural Style
|
Bungalow |
|
Basement Features
|
Separate Entrance |
|
Basement Type
|
Full |
|
Construction Style Attachment
|
Detached |
|
Cooling Type
|
Central Air Conditioning |
|
Exterior Finish
|
Brick |
|
Flooring Type
|
Laminate, Tile |
|
Foundation Type
|
Block |
|
Heating Fuel
|
Natural Gas |
|
Heating Type
|
Forced Air |
|
Stories Total
|
1 |
|
Type
|
House |
|
Utility Water
|
Municipal Water |
Land
|
Acreage
|
No |
|
Sewer
|
Sanitary Sewer |
|
Size Depth
|
115 Ft |
|
Size Frontage
|
65 Ft ,2 In |
|
Size Irregular
|
65.22 X 115 Ft |
|
Size Total Text
|
65.22 X 115 Ft|under 1/2 Acre |
Rooms
| Level |
Type |
Length |
Width |
Dimensions |
|
Basement |
Recreational, Games Room |
8.2 m |
3.66 m |
8.2 m x 3.66 m |
|
Basement |
Foyer |
3.05 m |
3 m |
3.05 m x 3 m |
|
Basement |
Bedroom 4 |
3.5 m |
3.1 m |
3.5 m x 3.1 m |
|
Basement |
Bedroom 5 |
3.12 m |
2.89 m |
3.12 m x 2.89 m |
|
Main Level |
Living Room |
4.85 m |
3.66 m |
4.85 m x 3.66 m |
|
Main Level |
Dining Room |
3.66 m |
2.51 m |
3.66 m x 2.51 m |
|
Main Level |
Kitchen |
3.35 m |
3.15 m |
3.35 m x 3.15 m |
|
Main Level |
Primary Bedroom |
3.96 m |
3.05 m |
3.96 m x 3.05 m |
|
Main Level |
Bedroom 2 |
3.05 m |
3.05 m |
3.05 m x 3.05 m |
|
Main Level |
Bedroom 3 |
3.73 m |
2.82 m |
3.73 m x 2.82 m |
|
Main Level |
Foyer |
4.85 m |
1.7 m |
4.85 m x 1.7 m |
https://www.realtor.ca/real-estate/27587075/517-sandmere-place-oakville-bronte-east-bronte-east


































