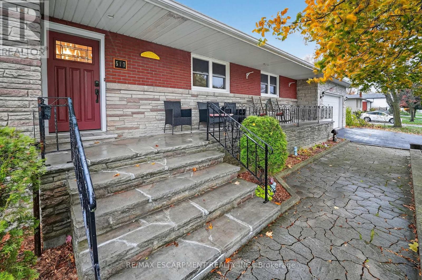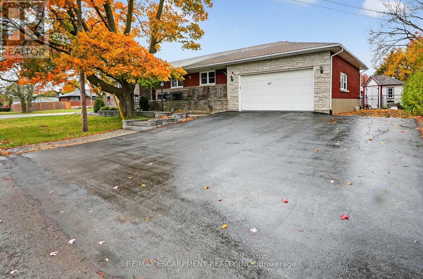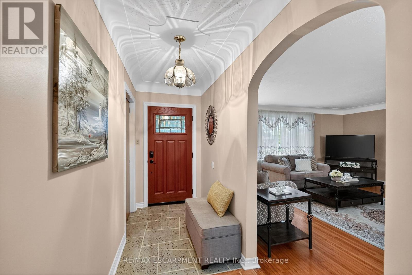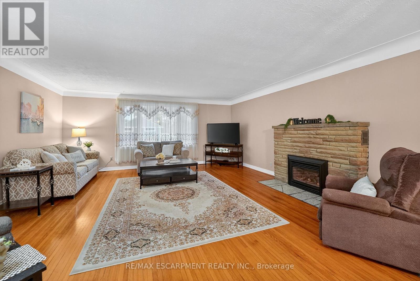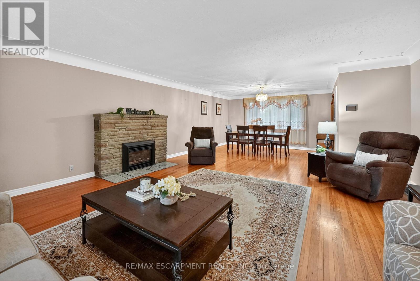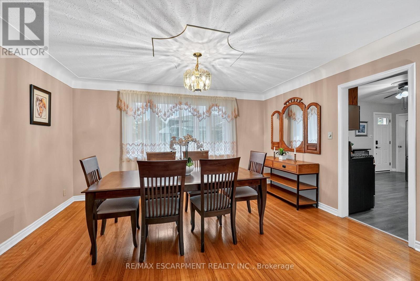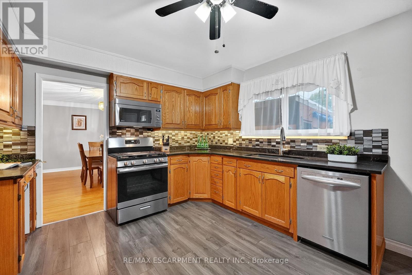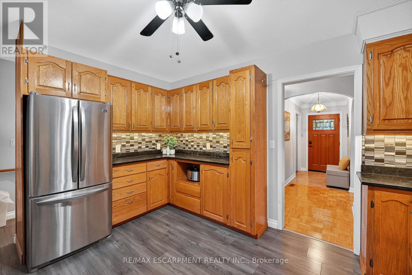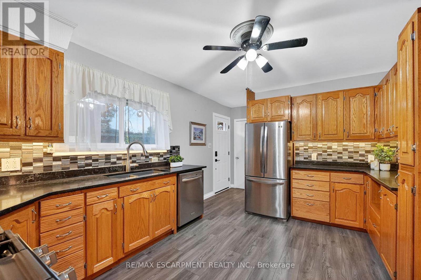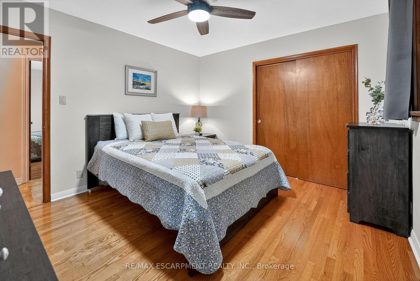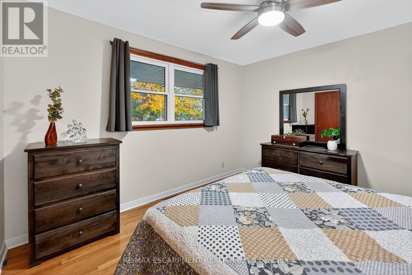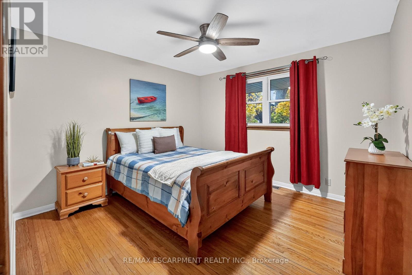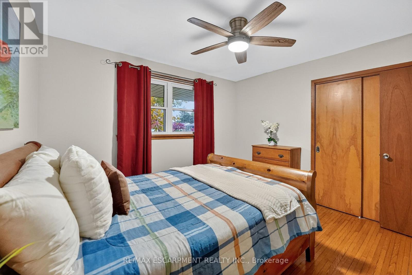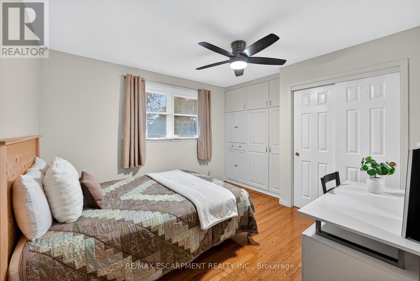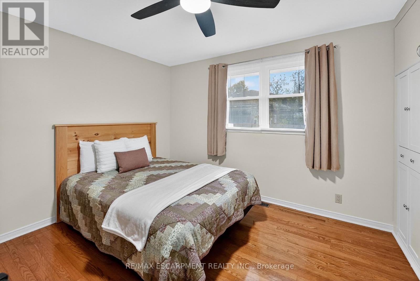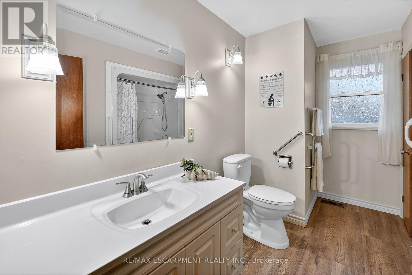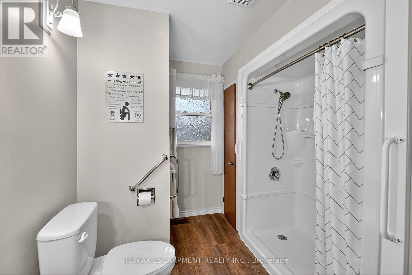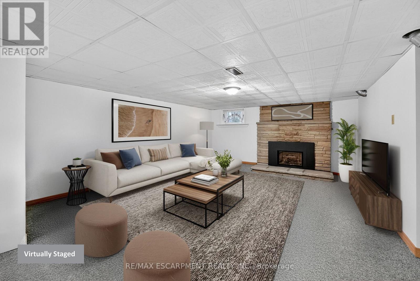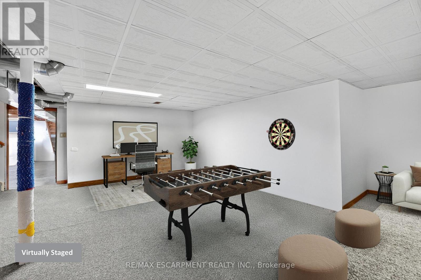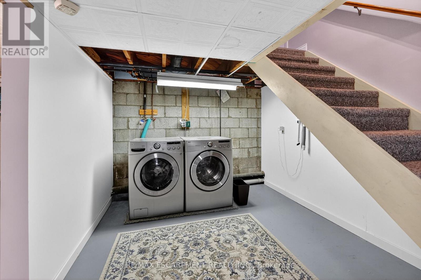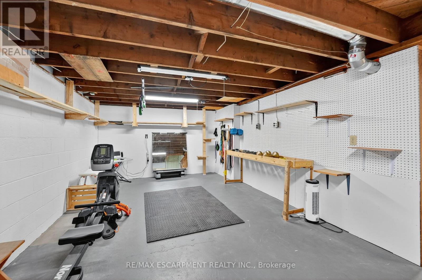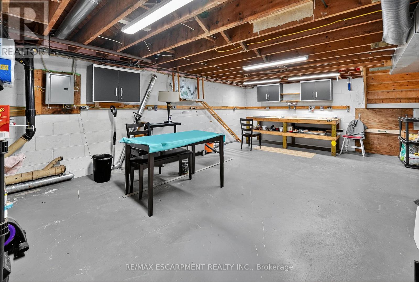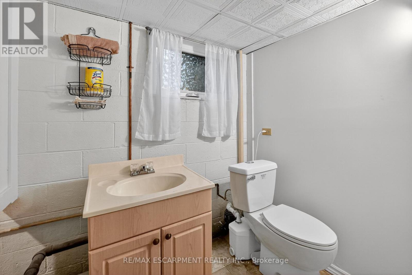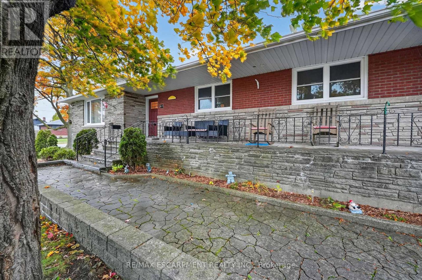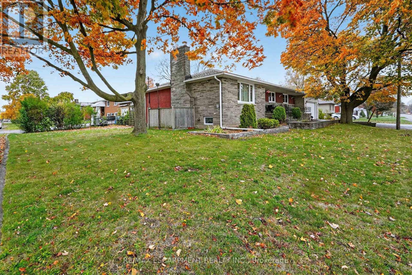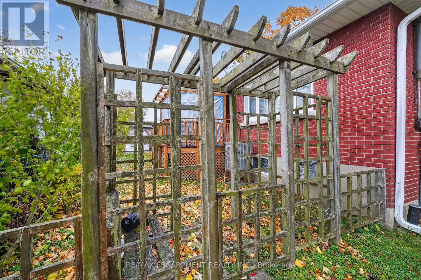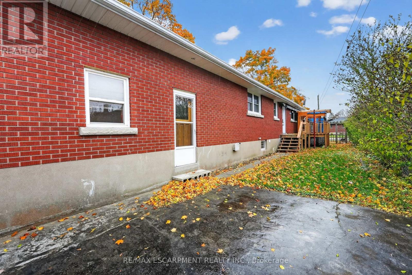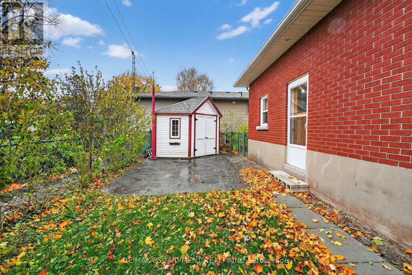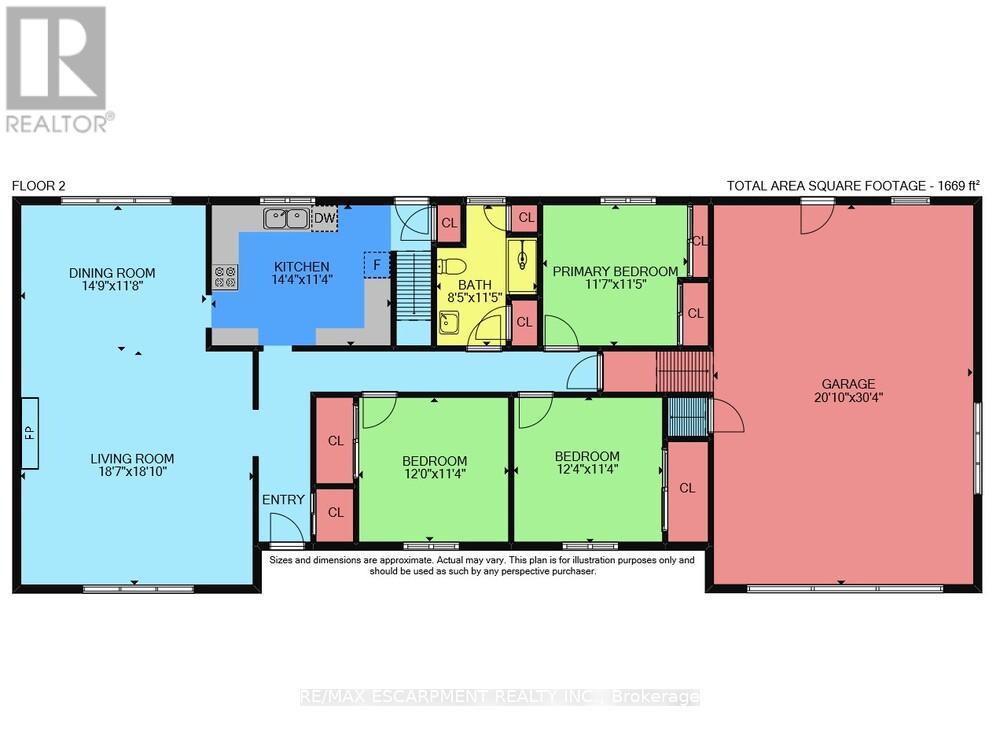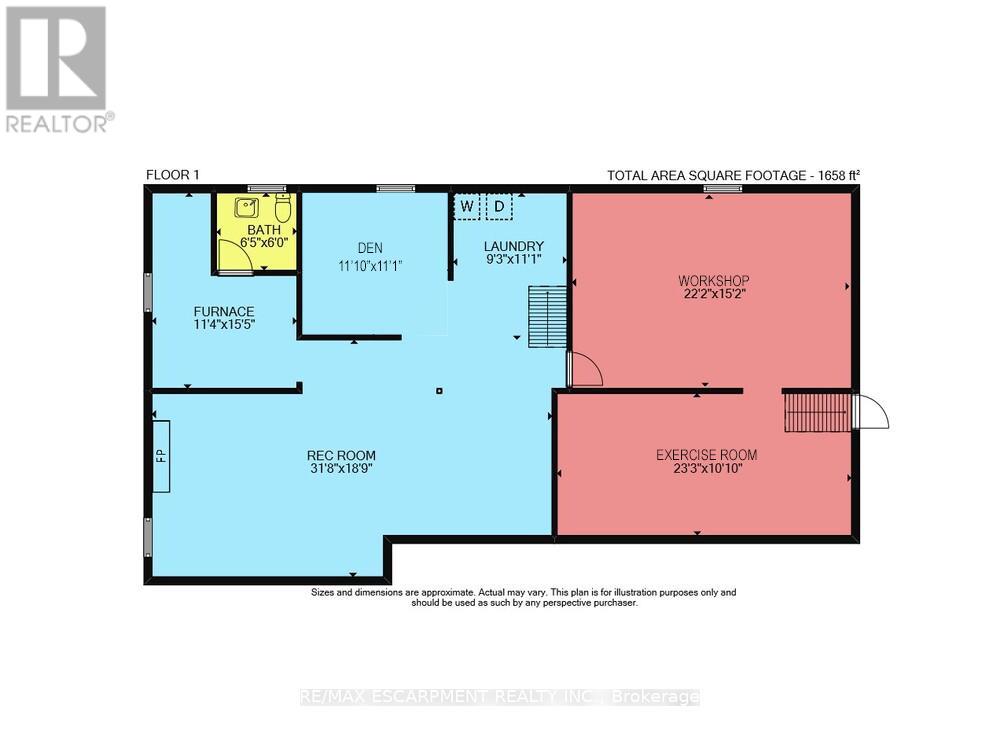3 Bedroom
2 Bathroom
1,500 - 2,000 ft2
Bungalow
Fireplace
Central Air Conditioning
Heat Pump, Forced Air
$649,000
SPACIOUS BUNGALOW W/MECHANIC/HOBBYIST DREAM GARAGE ... Set on a generous 66' x 120' lot in Port Colborne, 517 Stanley Street delivers the perfect blend of comfortable living, thoughtful updates, and an incredible BONUS FEATURE rarely found at this price point - a 20' x 30' insulated, gas-heated DREAM GARAGE with 11'+ ceilings, a mechanic's pit, and new opener. Whether you're an auto enthusiast, hobbyist, or simply need serious storage and workspace, this garage is the standout feature that sets this property apart. Inside, the 1669 sq ft fully finished bungalow offers warm, inviting living spaces starting with a bright living room featuring hardwood floors, crown moulding, and a gas fireplace that seamlessly connects to the dining area. The stylish kitchen impresses with QUARTZ countertops, modern backsplash, newer gas stove, and abundant cabinetry & counter space - a practical and attractive hub for everyday cooking. Three bedrooms on the main level include one with original hardwood and two with updated flooring, plus a custom built-in cabinet & closet system in one room for added function. The refreshed 3-pc bath offers a WALK-IN SHOWER with seat and dual linen closets. The finished basement extends your living area with a spacious recreation room warmed by a second gas fireplace, den, a 2-pc bath, workshop, exercise room, laundry, and storage, PLUS a walk-up directly into the garage for easy access. Notable updates include: updated furnace & A/C, owned tankless HWT, front and rear entry doors & more, offering peace of mind and long-term value. A rare opportunity in a mature neighbourhood, ideal for downsizers, first-time buyers, or anyone who's been waiting for the right home with the right garage. Just minutes to downtown, conservation areas, several beaches, parks, golf, schools & highway access. CLICK ON MULTIMEDIA for virtual tour, floor plans & more. (id:50976)
Property Details
|
MLS® Number
|
X12522316 |
|
Property Type
|
Single Family |
|
Community Name
|
878 - Sugarloaf |
|
Amenities Near By
|
Golf Nearby, Hospital, Place Of Worship, Schools |
|
Community Features
|
Community Centre |
|
Equipment Type
|
None |
|
Features
|
Sump Pump |
|
Parking Space Total
|
8 |
|
Rental Equipment Type
|
None |
|
Structure
|
Porch, Patio(s), Deck, Shed, Workshop |
Building
|
Bathroom Total
|
2 |
|
Bedrooms Above Ground
|
3 |
|
Bedrooms Total
|
3 |
|
Age
|
51 To 99 Years |
|
Amenities
|
Fireplace(s) |
|
Appliances
|
Garage Door Opener Remote(s), Water Heater - Tankless, Water Heater, Dishwasher, Dryer, Microwave, Stove, Washer, Window Coverings, Refrigerator |
|
Architectural Style
|
Bungalow |
|
Basement Development
|
Partially Finished |
|
Basement Features
|
Walk-up |
|
Basement Type
|
Full, N/a (partially Finished), N/a |
|
Construction Style Attachment
|
Detached |
|
Cooling Type
|
Central Air Conditioning |
|
Exterior Finish
|
Brick Veneer, Stone |
|
Fireplace Present
|
Yes |
|
Fireplace Total
|
2 |
|
Foundation Type
|
Block |
|
Half Bath Total
|
1 |
|
Heating Fuel
|
Electric, Natural Gas |
|
Heating Type
|
Heat Pump, Forced Air |
|
Stories Total
|
1 |
|
Size Interior
|
1,500 - 2,000 Ft2 |
|
Type
|
House |
|
Utility Water
|
Municipal Water |
Parking
Land
|
Acreage
|
No |
|
Land Amenities
|
Golf Nearby, Hospital, Place Of Worship, Schools |
|
Sewer
|
Sanitary Sewer |
|
Size Depth
|
120 Ft |
|
Size Frontage
|
66 Ft |
|
Size Irregular
|
66 X 120 Ft |
|
Size Total Text
|
66 X 120 Ft |
|
Zoning Description
|
R1 |
Rooms
| Level |
Type |
Length |
Width |
Dimensions |
|
Basement |
Utility Room |
3.45 m |
4.7 m |
3.45 m x 4.7 m |
|
Basement |
Laundry Room |
2.82 m |
3.38 m |
2.82 m x 3.38 m |
|
Basement |
Workshop |
6.76 m |
4.62 m |
6.76 m x 4.62 m |
|
Basement |
Exercise Room |
7.09 m |
3.3 m |
7.09 m x 3.3 m |
|
Basement |
Recreational, Games Room |
9.65 m |
5.72 m |
9.65 m x 5.72 m |
|
Basement |
Den |
3.61 m |
3.38 m |
3.61 m x 3.38 m |
|
Basement |
Bathroom |
1.96 m |
1.83 m |
1.96 m x 1.83 m |
|
Main Level |
Living Room |
5.66 m |
5.74 m |
5.66 m x 5.74 m |
|
Main Level |
Dining Room |
4.5 m |
3.56 m |
4.5 m x 3.56 m |
|
Main Level |
Kitchen |
4.37 m |
3.45 m |
4.37 m x 3.45 m |
|
Main Level |
Bathroom |
2.57 m |
3.48 m |
2.57 m x 3.48 m |
|
Main Level |
Primary Bedroom |
3.53 m |
3.48 m |
3.53 m x 3.48 m |
|
Main Level |
Bedroom 2 |
3.66 m |
3.45 m |
3.66 m x 3.45 m |
|
Main Level |
Bedroom 3 |
3.76 m |
3.45 m |
3.76 m x 3.45 m |
Utilities
|
Cable
|
Available |
|
Electricity
|
Installed |
|
Sewer
|
Installed |
https://www.realtor.ca/real-estate/29081027/517-stanley-street-port-colborne-sugarloaf-878-sugarloaf



