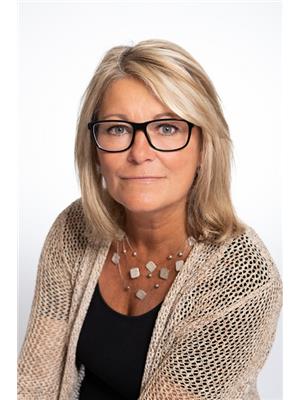5 Bedroom
2 Bathroom
1,500 - 2,000 ft2
Bungalow
Central Air Conditioning
Forced Air
Acreage
$1,298,000
Nestled on nearly 4 acres of pristine rural land, this property offers an escape from the ordinary. A long, winding driveway meanders thru the landscape, creating a sense of arrival and revealing a secluded home that is hidden from the road. The home is an updated bungalow with a walkout basement, designed to seamlessly blend with its natural surroundings. The main floor features an open and inviting layout with four spacious bedrooms, each offering a tranquil view of the property. The living space is bathed in natural light, creating a warm and welcoming atmosphere. The expansive deck will be home to your morning coffee and evening shiraz. The lower level is bright and airy featuring an additional bedroom, large recreation room, and full bath walking out to the property's stunning outdoor features. Step outside and you will find a landscape crafted for relaxation. A tranquil pond sits at the front of the property, providing a peaceful spot for quiet contemplation or casting a line. The grounds are surrounded by a screen of trees with a substantial conservation land tax credit, making it even sweeter. A 3-minute drive into the Village of Erin for shopping, schools, sports, and dining. A 35-minute drive to the GTA or 15 minutes to the GO train makes commuting a snap. Without a single neighbor in sight, it is more than a home, it is a private sanctuary. (id:50976)
Property Details
|
MLS® Number
|
X12411905 |
|
Property Type
|
Single Family |
|
Community Name
|
Rural Erin |
|
Community Features
|
School Bus |
|
Equipment Type
|
Furnace, Propane Tank |
|
Features
|
Wooded Area, Carpet Free |
|
Parking Space Total
|
12 |
|
Rental Equipment Type
|
Furnace, Propane Tank |
|
Structure
|
Deck, Patio(s), Shed |
Building
|
Bathroom Total
|
2 |
|
Bedrooms Above Ground
|
4 |
|
Bedrooms Below Ground
|
1 |
|
Bedrooms Total
|
5 |
|
Age
|
31 To 50 Years |
|
Appliances
|
Water Heater, Water Softener, Blinds, Dishwasher, Dryer, Oven, Stove, Washer, Window Coverings, Refrigerator |
|
Architectural Style
|
Bungalow |
|
Basement Development
|
Finished |
|
Basement Features
|
Walk Out |
|
Basement Type
|
Full (finished) |
|
Construction Style Attachment
|
Detached |
|
Cooling Type
|
Central Air Conditioning |
|
Exterior Finish
|
Brick |
|
Flooring Type
|
Ceramic, Laminate, Concrete, Hardwood |
|
Foundation Type
|
Block |
|
Heating Fuel
|
Propane |
|
Heating Type
|
Forced Air |
|
Stories Total
|
1 |
|
Size Interior
|
1,500 - 2,000 Ft2 |
|
Type
|
House |
Parking
Land
|
Acreage
|
Yes |
|
Sewer
|
Septic System |
|
Size Irregular
|
375 Acre |
|
Size Total Text
|
375 Acre|2 - 4.99 Acres |
Rooms
| Level |
Type |
Length |
Width |
Dimensions |
|
Lower Level |
Family Room |
7.19 m |
4.32 m |
7.19 m x 4.32 m |
|
Lower Level |
Bedroom 5 |
7.53 m |
3.86 m |
7.53 m x 3.86 m |
|
Lower Level |
Recreational, Games Room |
7.53 m |
7.1 m |
7.53 m x 7.1 m |
|
Lower Level |
Utility Room |
3.23 m |
2.92 m |
3.23 m x 2.92 m |
|
Ground Level |
Foyer |
3.31 m |
1.38 m |
3.31 m x 1.38 m |
|
Ground Level |
Living Room |
3.82 m |
2.98 m |
3.82 m x 2.98 m |
|
Ground Level |
Dining Room |
3.78 m |
3.12 m |
3.78 m x 3.12 m |
|
Ground Level |
Kitchen |
5.12 m |
4.14 m |
5.12 m x 4.14 m |
|
Ground Level |
Eating Area |
4.08 m |
3.45 m |
4.08 m x 3.45 m |
|
Ground Level |
Primary Bedroom |
6.68 m |
4.08 m |
6.68 m x 4.08 m |
|
Ground Level |
Laundry Room |
3.03 m |
2.25 m |
3.03 m x 2.25 m |
|
Ground Level |
Bedroom 2 |
3.45 m |
3.19 m |
3.45 m x 3.19 m |
|
Ground Level |
Bedroom 3 |
3.25 m |
3.24 m |
3.25 m x 3.24 m |
|
Ground Level |
Bedroom 4 |
3.34 m |
3.3 m |
3.34 m x 3.3 m |
Utilities
https://www.realtor.ca/real-estate/28881313/5175-ninth-line-erin-rural-erin

























































