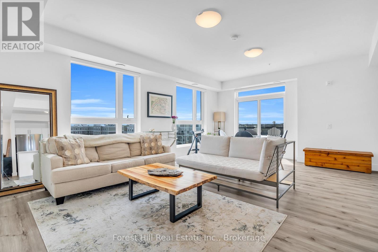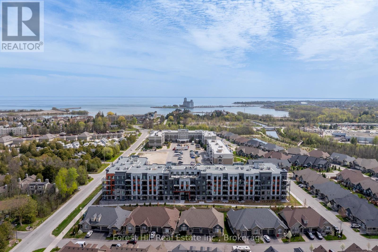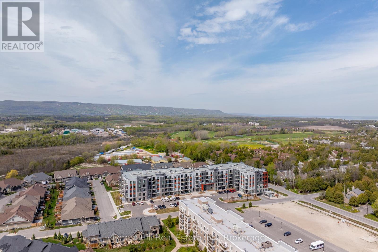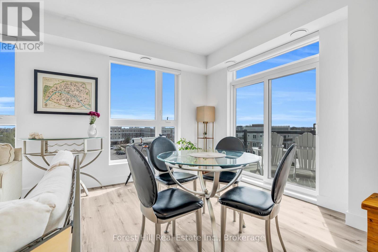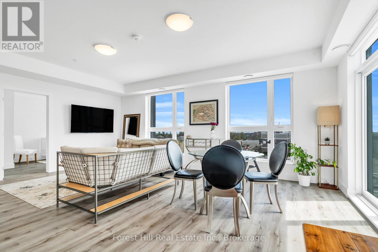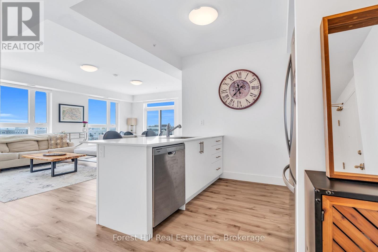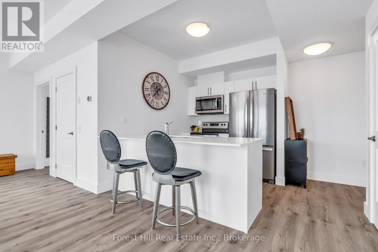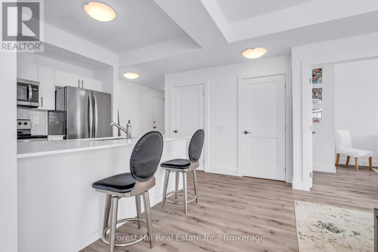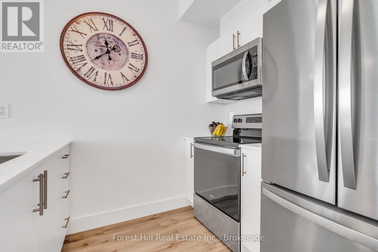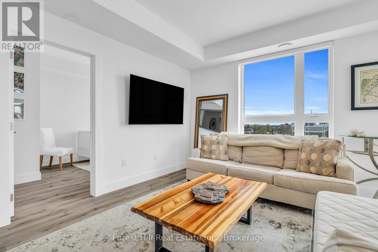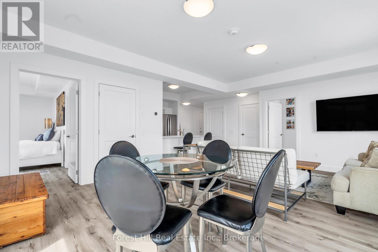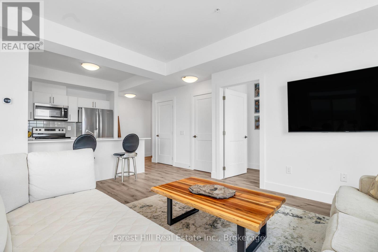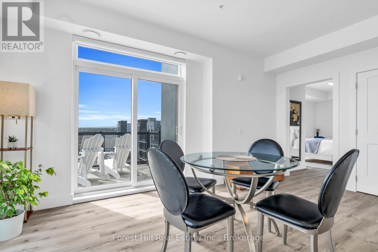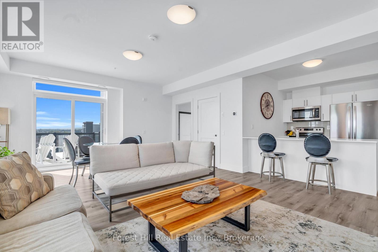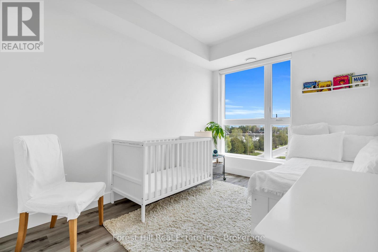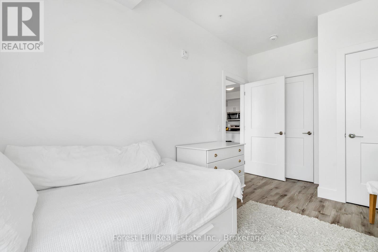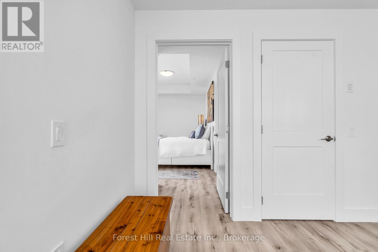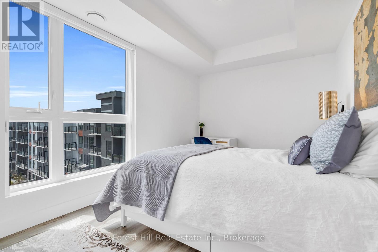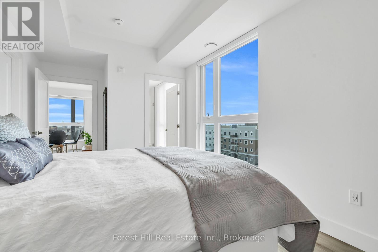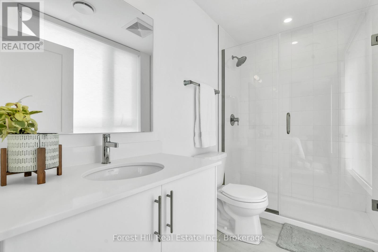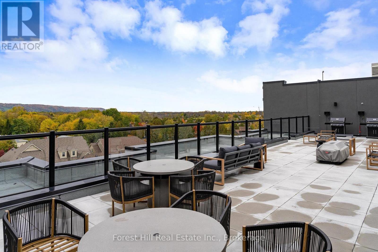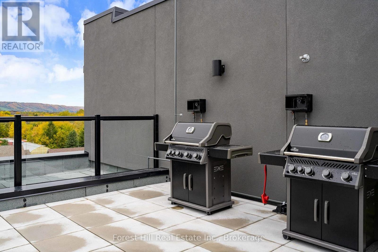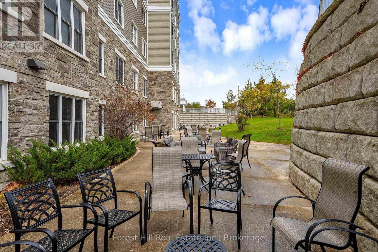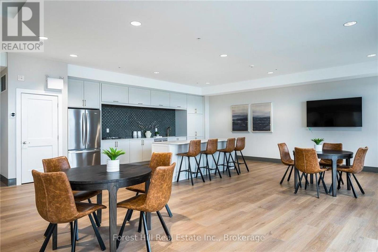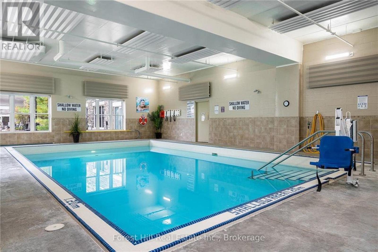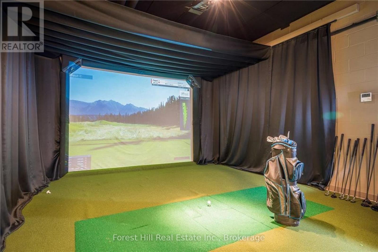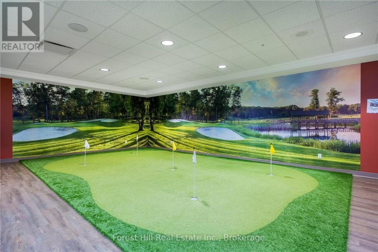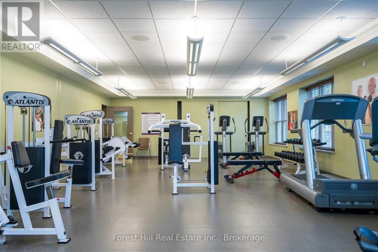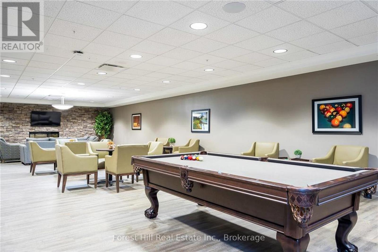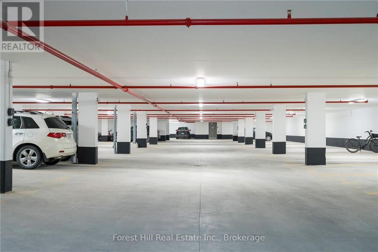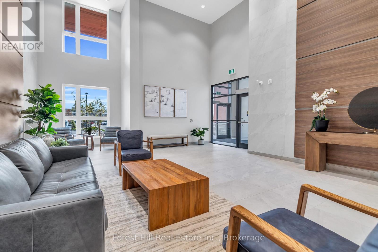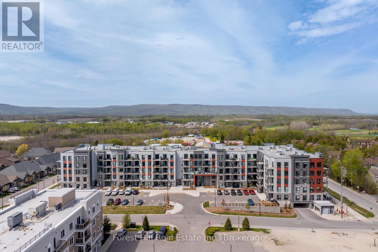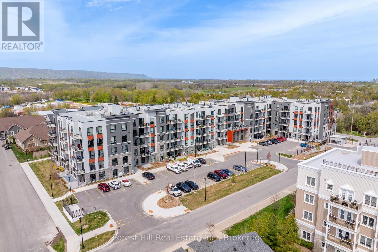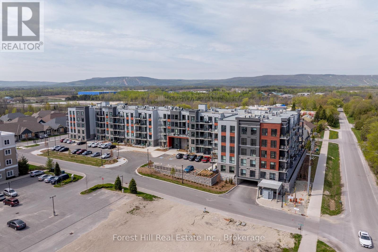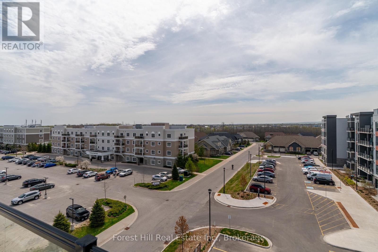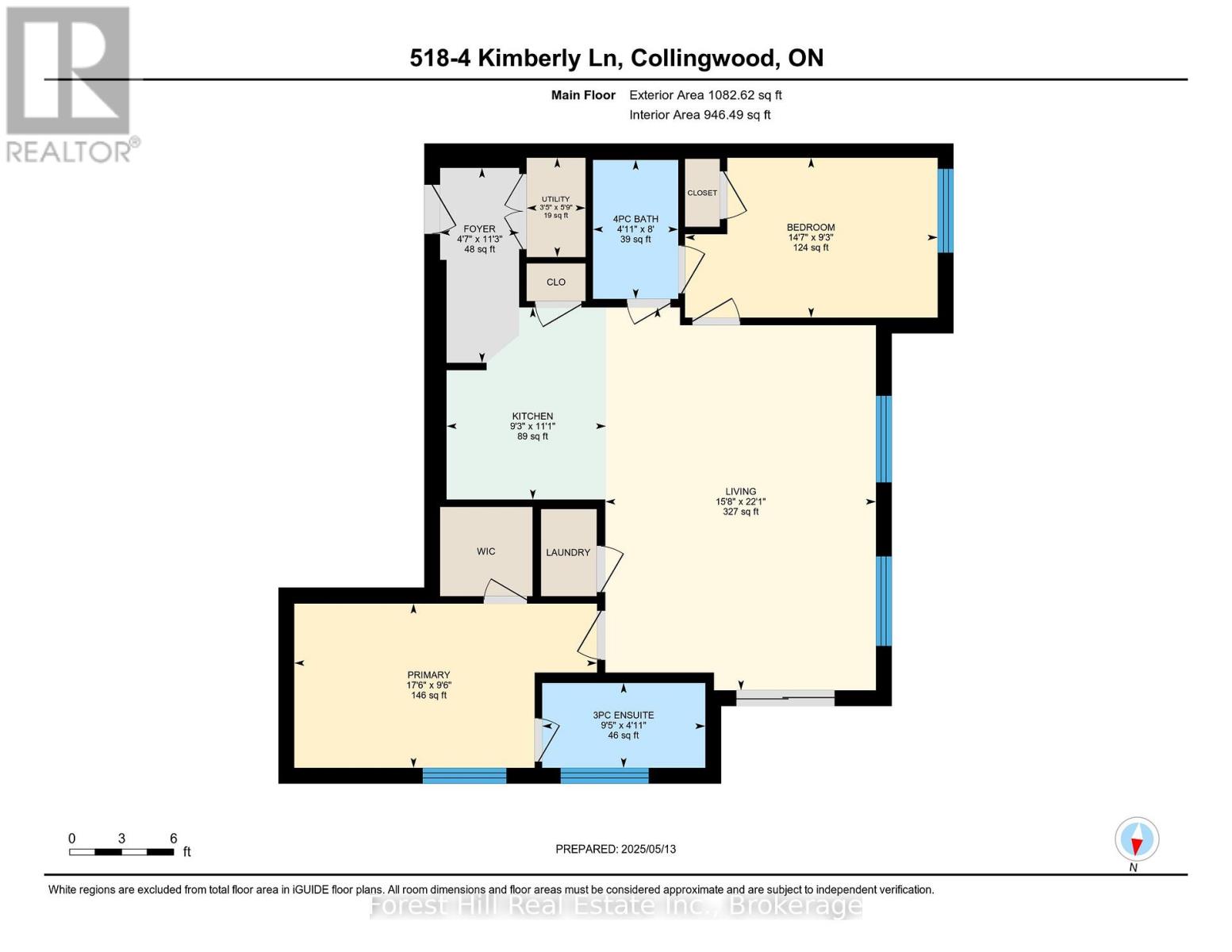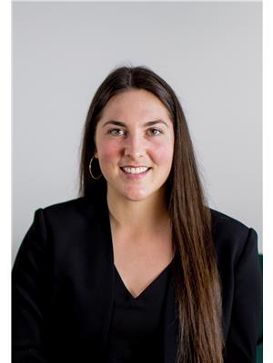2 Bedroom
2 Bathroom
1,000 - 1,199 ft2
Indoor Pool
Central Air Conditioning
Forced Air
$774,000Maintenance, Parking, Insurance
$457.02 Monthly
Penthouse living at the brand new Royal Windsor! If you've been waiting for the best suite in the building, here it is. Suite 518 is a bright, open concept corner unit featuring 2 bedrooms, 2 bathrooms, and luxury finishes throughout. This top floor penthouse offers an abundance of natural light, quartz countertops, and thoughtful design in one of Collingwood's most sought-after communities. Enjoy rare perks including 2 underground parking spaces, 2 storage lockers, and a dedicated EV rough-in at your parking spot for future charging needs. Step outside your unit to the shared 5th floor rooftop patio with mountain views, or host friends in the adjacent party and lounge room. Residents also enjoy full access to Balmoral's resort-style amenities including a fitness centre, indoor pool, golf simulator, recreation room, and more. Located just minutes from Blue Mountain, Georgian Bay, trails, and downtown Collingwood, this is four-season luxury living at its finest. (id:50976)
Property Details
|
MLS® Number
|
S12533272 |
|
Property Type
|
Single Family |
|
Community Name
|
Collingwood |
|
Community Features
|
Pets Allowed With Restrictions |
|
Features
|
Elevator, Balcony |
|
Parking Space Total
|
2 |
|
Pool Type
|
Indoor Pool |
Building
|
Bathroom Total
|
2 |
|
Bedrooms Above Ground
|
2 |
|
Bedrooms Total
|
2 |
|
Age
|
0 To 5 Years |
|
Amenities
|
Exercise Centre, Storage - Locker |
|
Appliances
|
Dishwasher, Dryer, Stove, Washer, Refrigerator |
|
Basement Type
|
None |
|
Cooling Type
|
Central Air Conditioning |
|
Exterior Finish
|
Stone, Stucco |
|
Heating Fuel
|
Natural Gas |
|
Heating Type
|
Forced Air |
|
Size Interior
|
1,000 - 1,199 Ft2 |
|
Type
|
Apartment |
Parking
Land
|
Acreage
|
No |
|
Zoning Description
|
R4-4 |
Rooms
| Level |
Type |
Length |
Width |
Dimensions |
|
Main Level |
Bedroom |
4.45 m |
2.81 m |
4.45 m x 2.81 m |
|
Main Level |
Living Room |
4.76 m |
6.74 m |
4.76 m x 6.74 m |
|
Main Level |
Kitchen |
2.81 m |
3.38 m |
2.81 m x 3.38 m |
|
Main Level |
Primary Bedroom |
5.33 m |
2.89 m |
5.33 m x 2.89 m |
|
Main Level |
Bathroom |
2.87 m |
1.49 m |
2.87 m x 1.49 m |
|
Main Level |
Bathroom |
1.5 m |
2.45 m |
1.5 m x 2.45 m |
https://www.realtor.ca/real-estate/29091531/518-4-kimberly-lane-collingwood-collingwood



