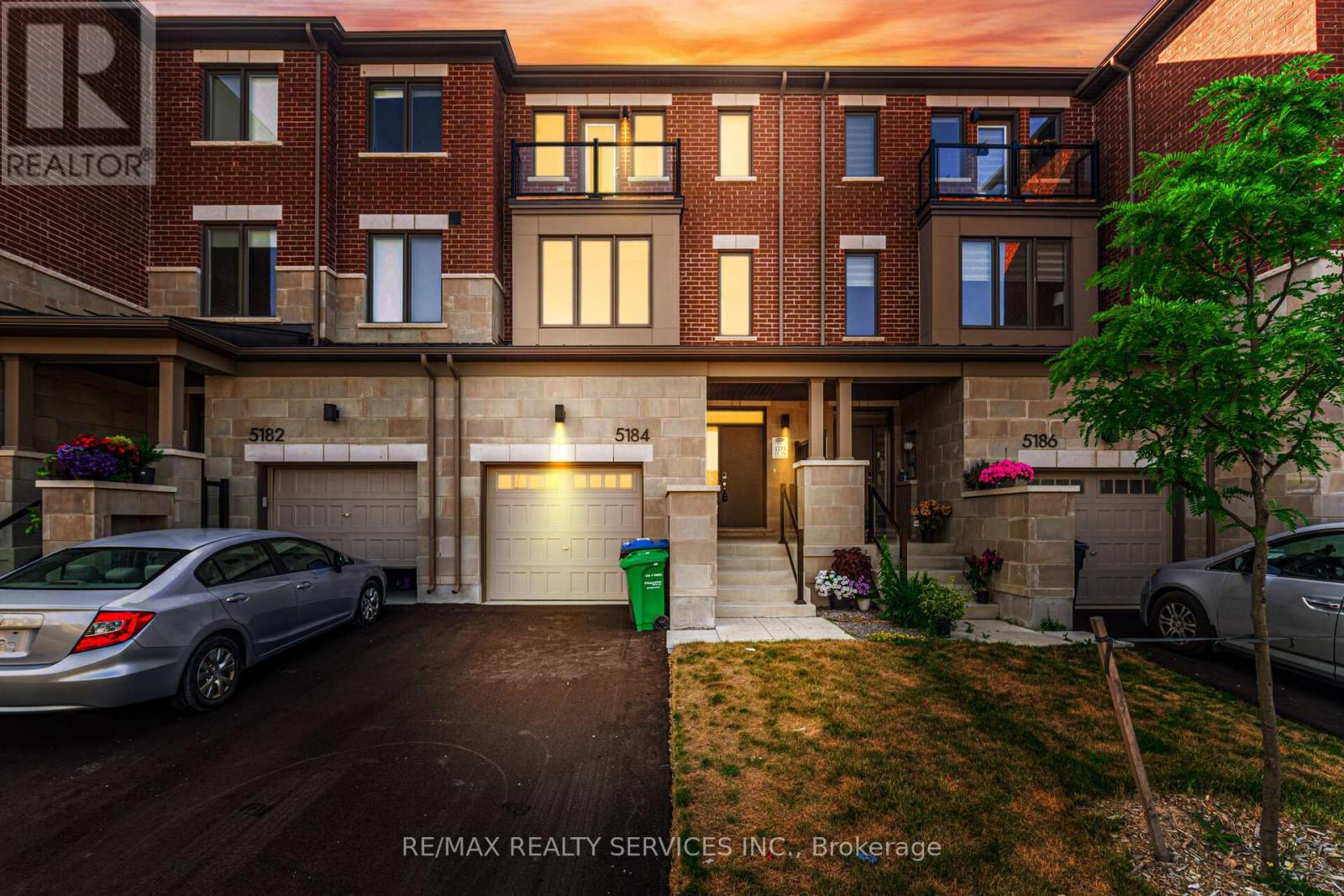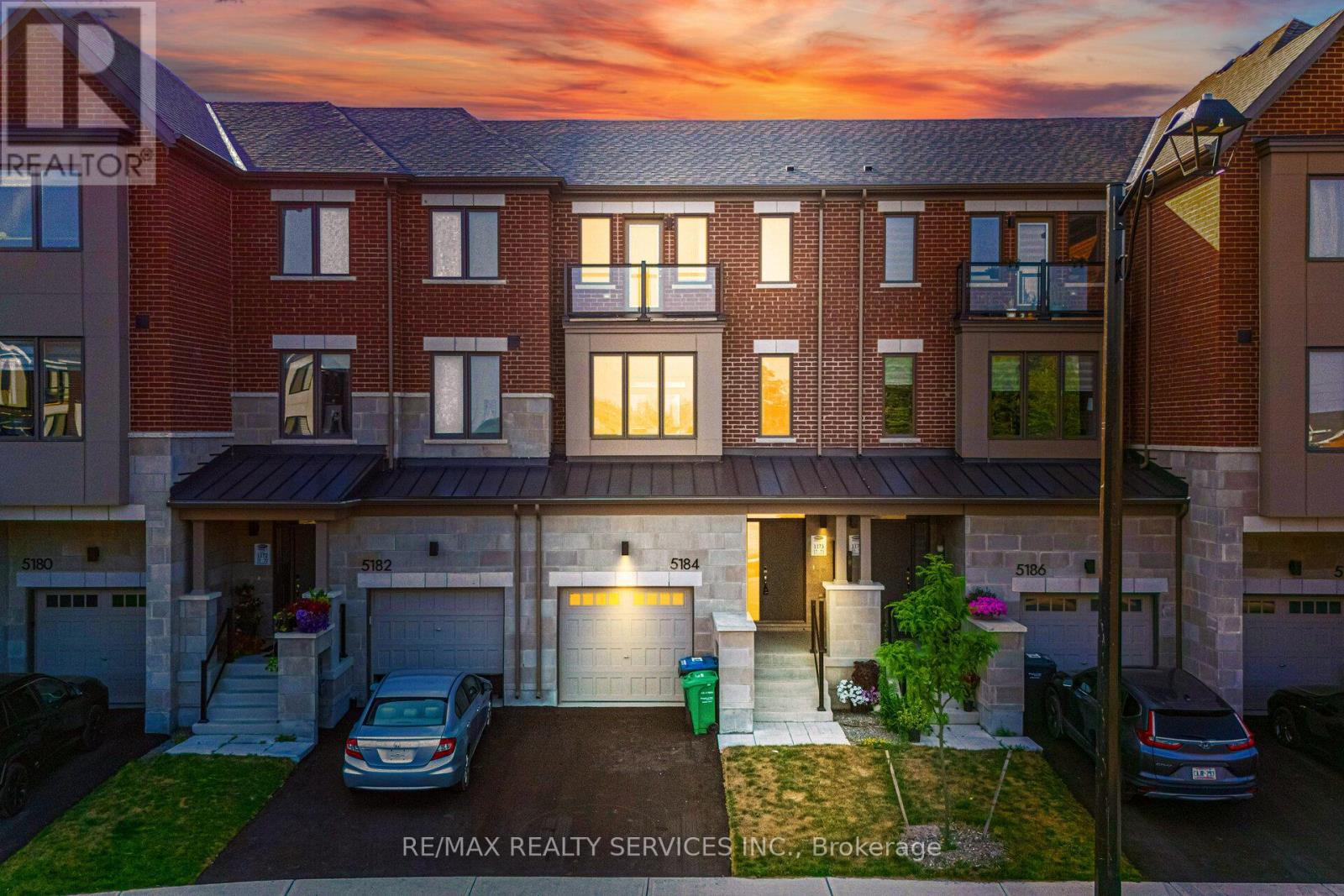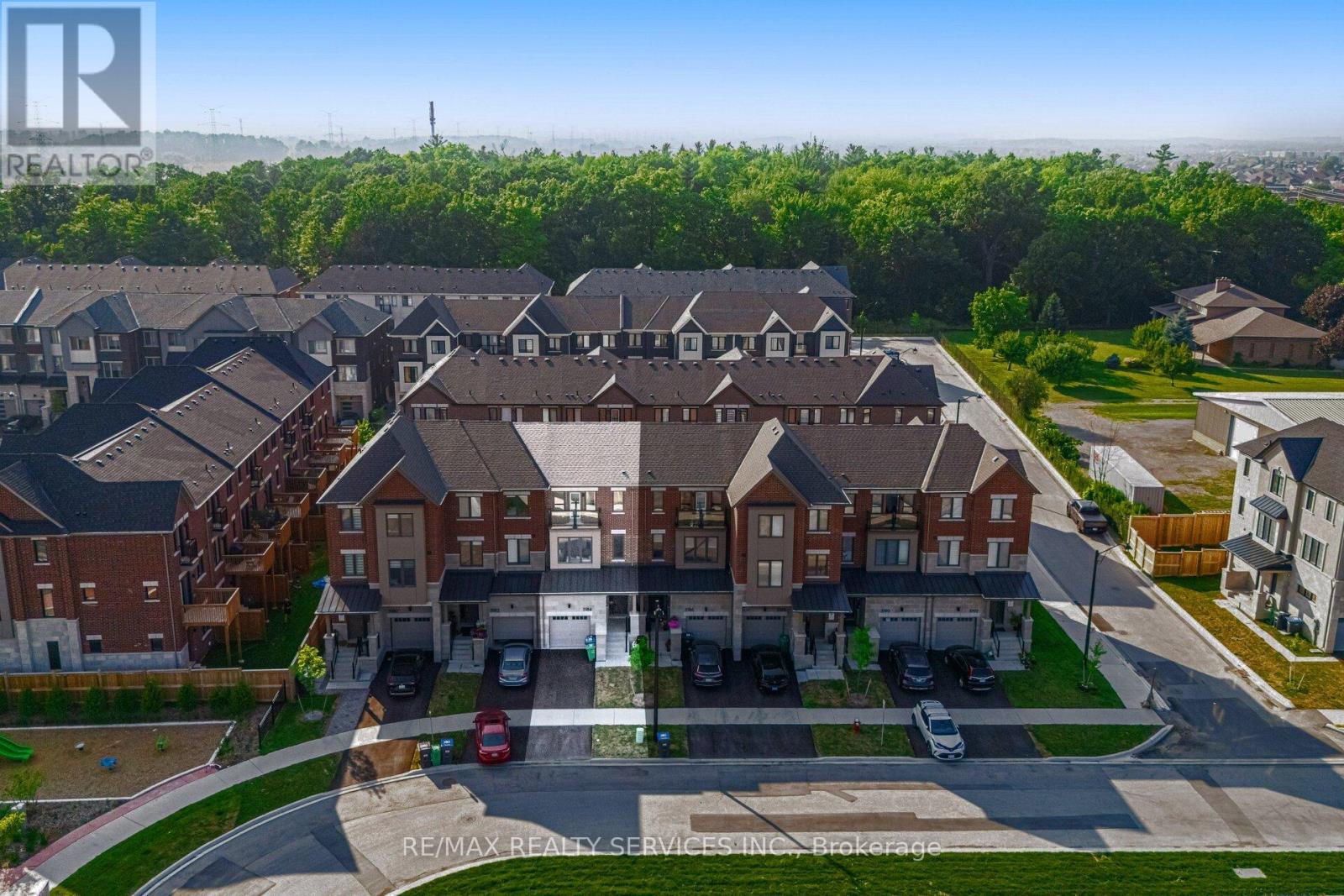4 Bedroom
4 Bathroom
1,500 - 2,000 ft2
Central Air Conditioning
Forced Air
$1,099,900
*Prime Mississauga Location* 4 Bedrooms, 3.5 Washrooms Totally Freehold [No Potl] 3 Storey Town Home In Demanding Churchill Meadows Community! Newer 2023 Built* Open Concept Living, Traditional Town Includes Backyard, Front Yard & Un-Finished Basement. 9' High Ceilings On Ground Floor & 2nd Floor! 8' High Ceilings On Third Floor* Luxury Vinyl Plank Throughout Entire House, Upgraded 5-Inch Baseboards Throughout Entire House, Stainless Steel Appliances, Smooth Ceilings On Main & Second Floors, Upgraded Kitchen With Maple White Cabinet Doors, Caesarstone Quartz Kitchen Countertops Complete With Upgraded Large One Basin Sink, Upgraded Thicker Granite Countertop In All Washrooms, Upgraded Interior Doors. Upgraded Spa Like Primary Ensuite Complete With Glass Shower Enclosure. Upgraded Larger Basement Windows, With 2-Piece Washroom Rough In. Ground Floor With Bedroom & Full Washroom [Structural Upgrade That Was Purchased With The Builder]. Smart Home Package: Deeper Electrical Boxes For Future Smart Switches, Smart (Z-Wave) Door Lock, Smart (Z-Wave) Light Switch For Front Entry Light, Ecobee Smart Thermostat With Amazon Alexa Voice Services. Close Proximity To Hwy 403, 407, Top Schools, Churchill Meadow Community Centre And Mattamy Sports Park, Retail/Erin Mills Centre/Food Plaza!! (id:50976)
Property Details
|
MLS® Number
|
W12287916 |
|
Property Type
|
Single Family |
|
Community Name
|
Churchill Meadows |
|
Parking Space Total
|
2 |
|
Structure
|
Deck, Porch |
Building
|
Bathroom Total
|
4 |
|
Bedrooms Above Ground
|
3 |
|
Bedrooms Below Ground
|
1 |
|
Bedrooms Total
|
4 |
|
Age
|
0 To 5 Years |
|
Appliances
|
Garage Door Opener Remote(s), Dishwasher, Dryer, Hood Fan, Stove, Washer, Window Coverings, Refrigerator |
|
Basement Development
|
Unfinished |
|
Basement Type
|
N/a (unfinished) |
|
Construction Style Attachment
|
Attached |
|
Cooling Type
|
Central Air Conditioning |
|
Exterior Finish
|
Brick, Stone |
|
Flooring Type
|
Vinyl, Tile |
|
Foundation Type
|
Poured Concrete |
|
Half Bath Total
|
1 |
|
Heating Fuel
|
Natural Gas |
|
Heating Type
|
Forced Air |
|
Stories Total
|
3 |
|
Size Interior
|
1,500 - 2,000 Ft2 |
|
Type
|
Row / Townhouse |
|
Utility Water
|
Municipal Water |
Parking
Land
|
Acreage
|
No |
|
Sewer
|
Sanitary Sewer |
|
Size Depth
|
79 Ft ,7 In |
|
Size Frontage
|
19 Ft ,8 In |
|
Size Irregular
|
19.7 X 79.6 Ft |
|
Size Total Text
|
19.7 X 79.6 Ft |
Rooms
| Level |
Type |
Length |
Width |
Dimensions |
|
Third Level |
Primary Bedroom |
|
|
Measurements not available |
|
Third Level |
Bedroom 2 |
|
|
Measurements not available |
|
Third Level |
Bedroom 3 |
|
|
Measurements not available |
|
Main Level |
Living Room |
|
|
Measurements not available |
|
Main Level |
Dining Room |
|
|
Measurements not available |
|
Main Level |
Kitchen |
|
|
Measurements not available |
|
Main Level |
Eating Area |
|
|
Measurements not available |
|
Ground Level |
Bedroom |
|
|
Measurements not available |
|
Ground Level |
Bathroom |
|
|
Measurements not available |
|
Ground Level |
Den |
|
|
Measurements not available |
https://www.realtor.ca/real-estate/28612019/5184-viola-desmond-drive-mississauga-churchill-meadows-churchill-meadows

























































