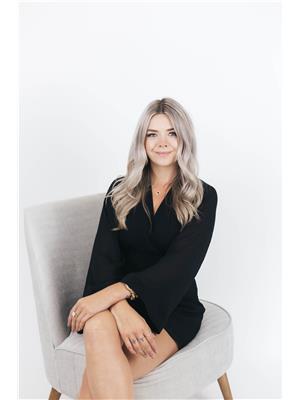3 Bedroom
2 Bathroom
1,200 - 1,399 ft2
Fireplace
Central Air Conditioning
Forced Air
Landscaped
$529,900Maintenance, Insurance, Parking, Common Area Maintenance
$389 Monthly
Beautiful Byron living at its finest! Welcome to 52-1100 Byron Baseline Road, a gorgeous two-storey condo that offers the perfect blend of comfort, style & value in the highly sought-after Springbank Hills community. Thoughtfully maintained and move-in ready, this bright and inviting home features fresh, modern décor and a functional layout ideal for everyday living and entertaining. The spacious great room is complete with gleaming hardwood floors and a cozy gas fireplace, while the well-kept U-shaped kitchen offers classic white cabinetry, great storage, and flows seamlessly into the formal dining area. Upstairs, enjoy the convenience of second-floor laundry, a bright & modern 4 pc bath with new vanity, fixtures & flooring and 3 generously sized bedrooms, including a dreamy primary suite with a massive walk-in closet. The lower level is a blank canvas awaiting your finishing touch. This home is complete with a single attached garage. Updates: Furnace & AC (2017), Tucked away in one of the best spots in the complex, you'll love the peaceful, treed setting. Conveniently located close to Springbank Park, Byron Village, schools, restaurants, trails & more. Exceptional value. Unbeatable location. Don't miss it! (id:50976)
Open House
This property has open houses!
Starts at:
2:00 pm
Ends at:
4:00 pm
Property Details
|
MLS® Number
|
X12292018 |
|
Property Type
|
Single Family |
|
Community Name
|
South K |
|
Amenities Near By
|
Place Of Worship, Public Transit, Schools |
|
Community Features
|
Pet Restrictions, Community Centre |
|
Equipment Type
|
Water Heater |
|
Features
|
Lighting, In Suite Laundry |
|
Parking Space Total
|
2 |
|
Rental Equipment Type
|
Water Heater |
|
Structure
|
Clubhouse, Patio(s), Porch |
Building
|
Bathroom Total
|
2 |
|
Bedrooms Above Ground
|
3 |
|
Bedrooms Total
|
3 |
|
Age
|
16 To 30 Years |
|
Amenities
|
Visitor Parking, Fireplace(s) |
|
Appliances
|
Garage Door Opener Remote(s), Water Heater, Water Meter, Dishwasher, Dryer, Stove, Washer, Refrigerator |
|
Basement Development
|
Unfinished |
|
Basement Type
|
Full (unfinished) |
|
Cooling Type
|
Central Air Conditioning |
|
Exterior Finish
|
Brick, Vinyl Siding |
|
Fire Protection
|
Smoke Detectors |
|
Fireplace Present
|
Yes |
|
Fireplace Total
|
1 |
|
Flooring Type
|
Tile, Hardwood |
|
Foundation Type
|
Poured Concrete |
|
Half Bath Total
|
1 |
|
Heating Fuel
|
Natural Gas |
|
Heating Type
|
Forced Air |
|
Stories Total
|
2 |
|
Size Interior
|
1,200 - 1,399 Ft2 |
|
Type
|
Row / Townhouse |
Parking
Land
|
Acreage
|
No |
|
Land Amenities
|
Place Of Worship, Public Transit, Schools |
|
Landscape Features
|
Landscaped |
|
Surface Water
|
River/stream |
|
Zoning Description
|
R5-7 |
Rooms
| Level |
Type |
Length |
Width |
Dimensions |
|
Second Level |
Laundry Room |
1.88 m |
1.85 m |
1.88 m x 1.85 m |
|
Second Level |
Primary Bedroom |
3.99 m |
3.16 m |
3.99 m x 3.16 m |
|
Second Level |
Other |
3.16 m |
1.73 m |
3.16 m x 1.73 m |
|
Second Level |
Bedroom |
3.71 m |
3.38 m |
3.71 m x 3.38 m |
|
Second Level |
Bedroom |
3.68 m |
3.26 m |
3.68 m x 3.26 m |
|
Second Level |
Bathroom |
3.16 m |
1.25 m |
3.16 m x 1.25 m |
|
Basement |
Utility Room |
6.12 m |
5.91 m |
6.12 m x 5.91 m |
|
Basement |
Other |
4.6 m |
3.23 m |
4.6 m x 3.23 m |
|
Basement |
Cold Room |
3.23 m |
1.15 m |
3.23 m x 1.15 m |
|
Main Level |
Foyer |
2.22 m |
1.76 m |
2.22 m x 1.76 m |
|
Main Level |
Living Room |
5.91 m |
3.07 m |
5.91 m x 3.07 m |
|
Main Level |
Kitchen |
3.05 m |
2.74 m |
3.05 m x 2.74 m |
|
Main Level |
Dining Room |
3.2 m |
3.07 m |
3.2 m x 3.07 m |
|
Main Level |
Bathroom |
2.16 m |
0.64 m |
2.16 m x 0.64 m |
https://www.realtor.ca/real-estate/28620584/52-1100-byron-baseline-road-london-south-south-k-south-k























































