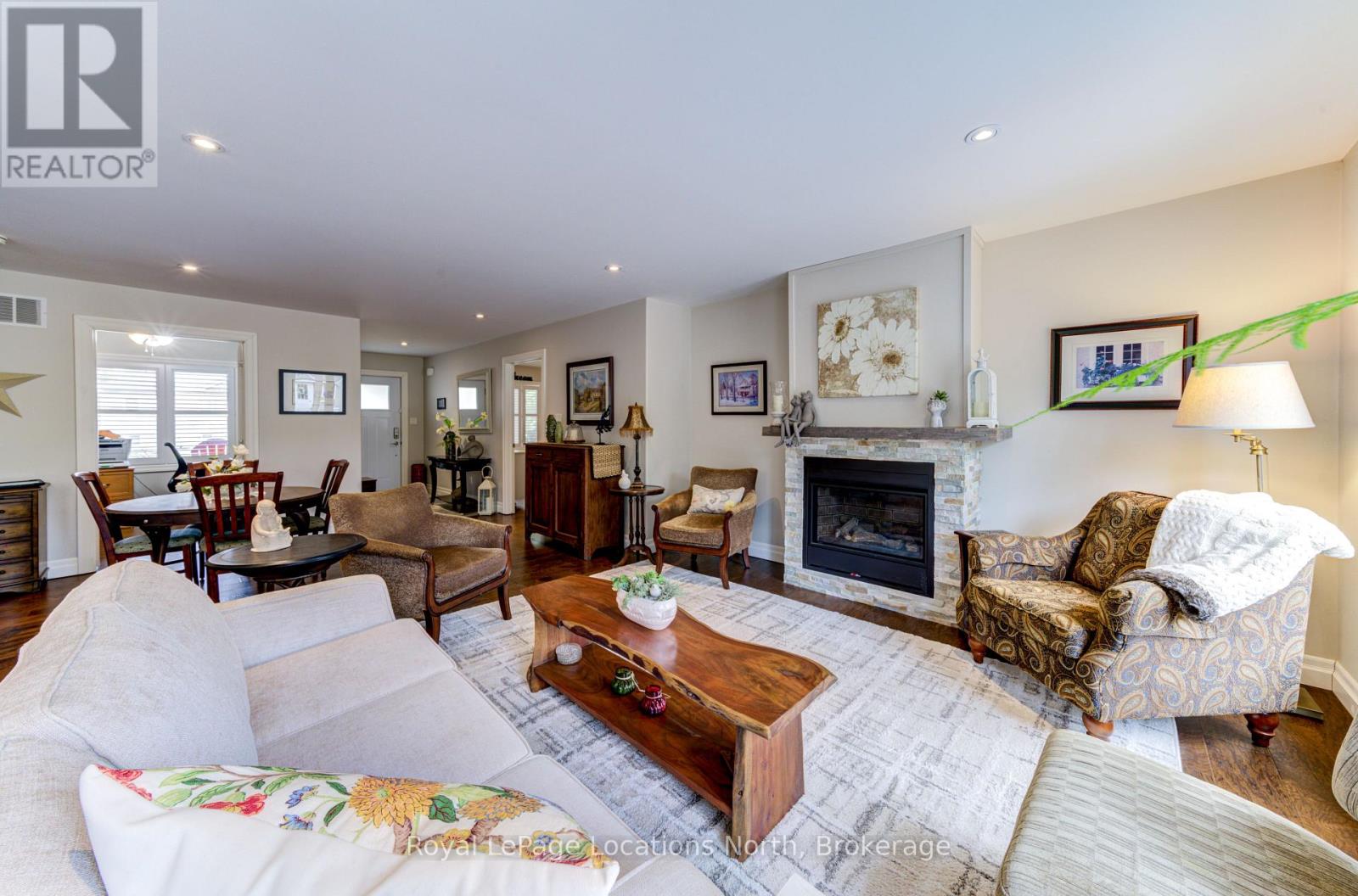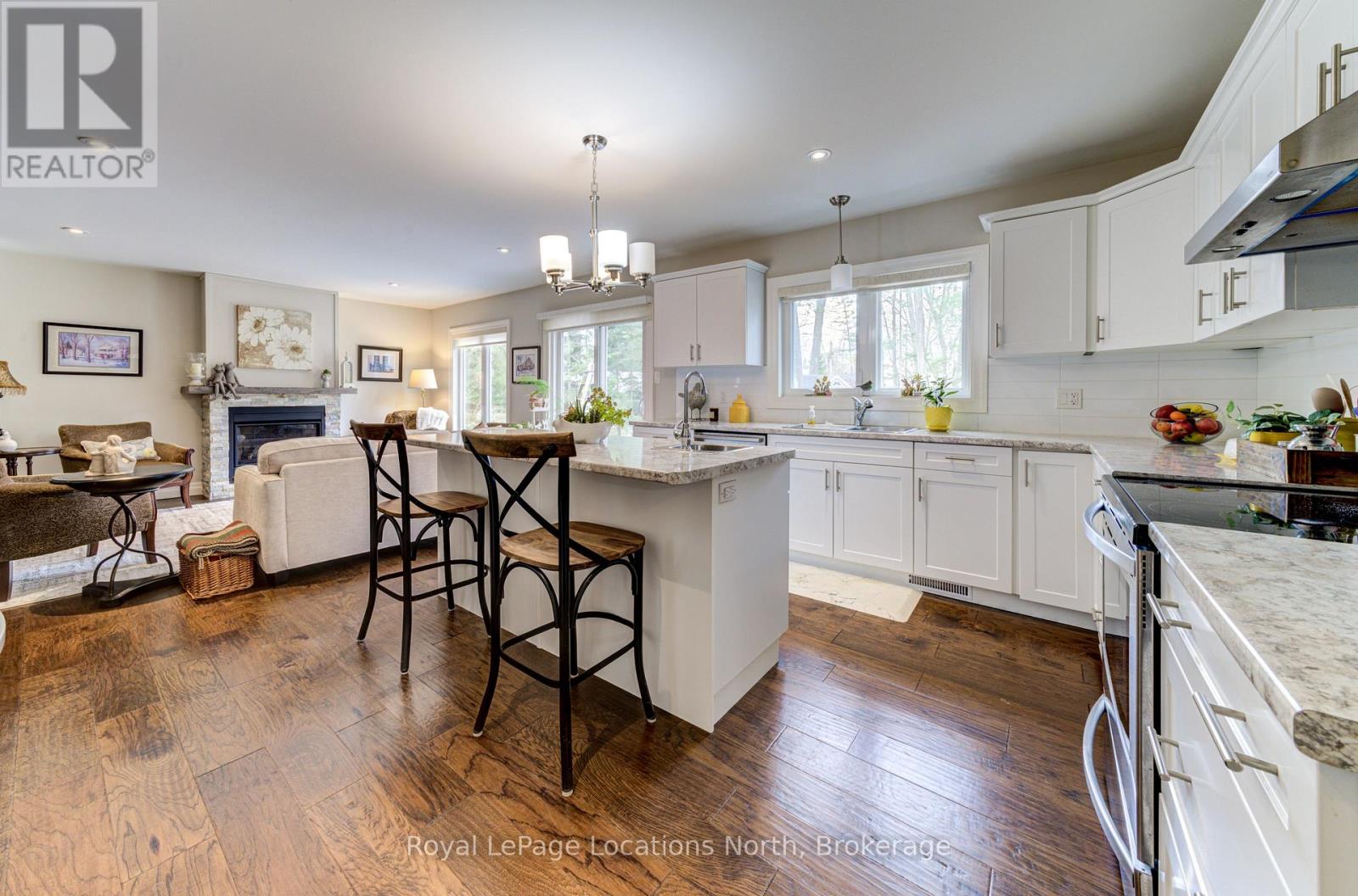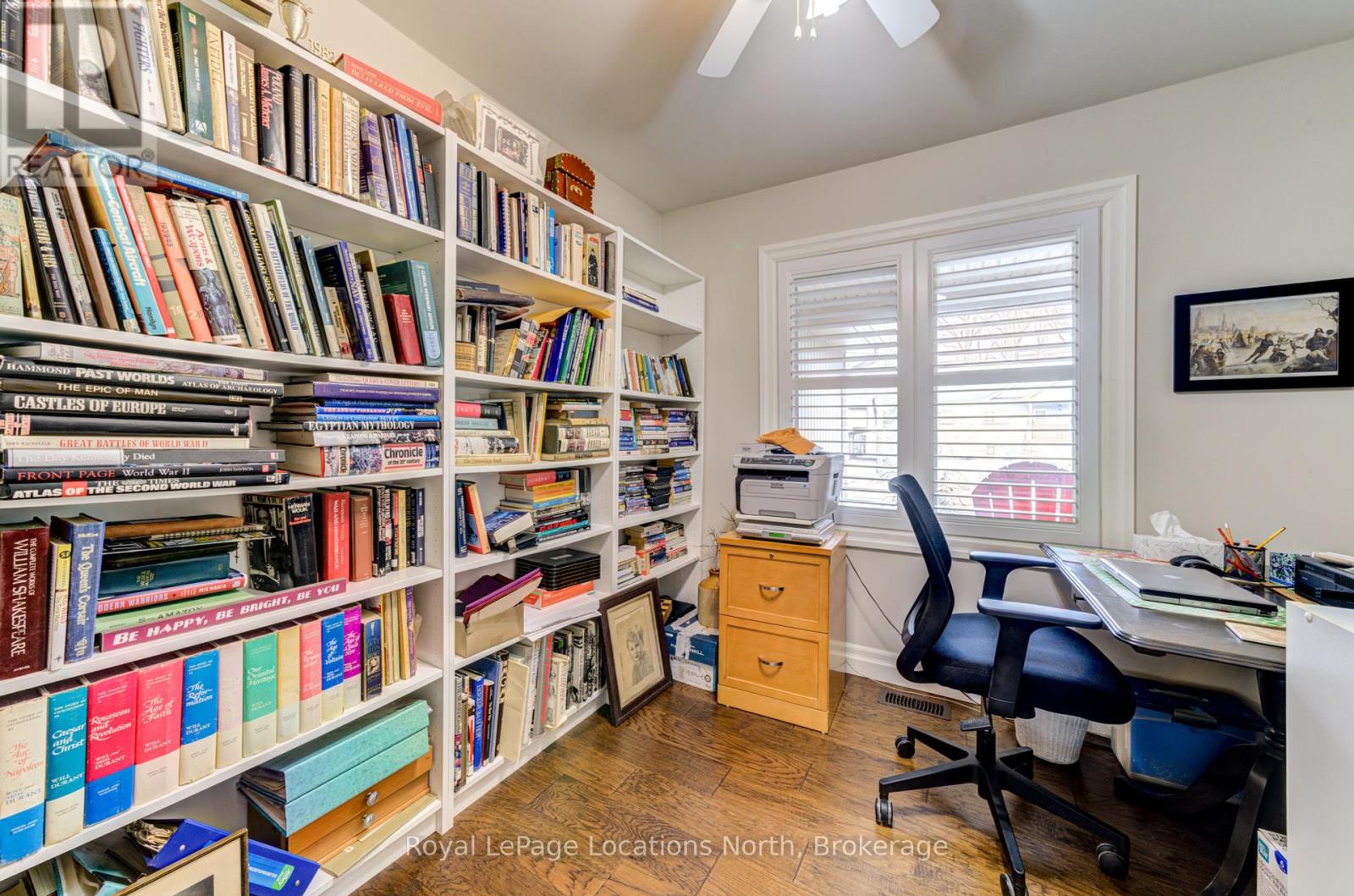3 Bedroom
2 Bathroom
1,100 - 1,500 ft2
Bungalow
Fireplace
Central Air Conditioning
Forced Air
Landscaped
$1,175,000
LOCATION LOCATION LOCATION! This beautiful property is located on a quiet street within a 30 second walk to the sandy shores of Georgian Bay and Beach Area 5, part of the world's longest fresh water beach! All on one level, no stairs in this custom built, 3 Bedroom plus office/or 4th Bedroom. The Primary Bedroom has a huge 10'x10' 4-pc ensuite with in floor heating and large 7'7"x8'6"walk in closet. Open Concept living/dining room with gas fireplace, white shaker kitchen cabinets, and high grade laminate flooring throughout. Carpet and pet free home. Extra wide door openings and hallway. Two walk outs to family size 12'x40' pressure treated deck, overlooking the serene and peaceful backyard with firepit and 8'x12' 'She' Shed with power, could easily accommodate extra guests. Lot size 80'x175' facing the west for Sunsets! Full lower level for storage. Oversized double garage with more storage space and a paved driveway with parking for 4 cars. A Superior Wasaga Beach location to call home! (id:50976)
Property Details
|
MLS® Number
|
S12089668 |
|
Property Type
|
Single Family |
|
Community Name
|
Wasaga Beach |
|
Amenities Near By
|
Hospital |
|
Easement
|
Sub Division Covenants |
|
Features
|
Flat Site, Dry, Level, Carpet Free, Sump Pump |
|
Parking Space Total
|
6 |
|
Structure
|
Deck, Shed |
Building
|
Bathroom Total
|
2 |
|
Bedrooms Above Ground
|
3 |
|
Bedrooms Total
|
3 |
|
Age
|
6 To 15 Years |
|
Amenities
|
Fireplace(s) |
|
Appliances
|
Garage Door Opener Remote(s), Central Vacuum, Water Heater - Tankless, Water Meter, Water Softener, Dishwasher, Dryer, Garage Door Opener, Microwave, Stove, Washer, Window Coverings, Refrigerator |
|
Architectural Style
|
Bungalow |
|
Basement Development
|
Unfinished |
|
Basement Type
|
Crawl Space (unfinished) |
|
Construction Style Attachment
|
Detached |
|
Cooling Type
|
Central Air Conditioning |
|
Exterior Finish
|
Vinyl Siding |
|
Fire Protection
|
Smoke Detectors |
|
Fireplace Present
|
Yes |
|
Fireplace Total
|
1 |
|
Foundation Type
|
Poured Concrete |
|
Heating Fuel
|
Natural Gas |
|
Heating Type
|
Forced Air |
|
Stories Total
|
1 |
|
Size Interior
|
1,100 - 1,500 Ft2 |
|
Type
|
House |
|
Utility Water
|
Municipal Water |
Parking
|
Attached Garage
|
|
|
Garage
|
|
|
Inside Entry
|
|
Land
|
Access Type
|
Year-round Access |
|
Acreage
|
No |
|
Land Amenities
|
Hospital |
|
Landscape Features
|
Landscaped |
|
Sewer
|
Sanitary Sewer |
|
Size Depth
|
175 Ft |
|
Size Frontage
|
80 Ft |
|
Size Irregular
|
80 X 175 Ft ; 79.97 X 175.03 |
|
Size Total Text
|
80 X 175 Ft ; 79.97 X 175.03|under 1/2 Acre |
|
Zoning Description
|
R1 |
Rooms
| Level |
Type |
Length |
Width |
Dimensions |
|
Main Level |
Bathroom |
3 m |
4 m |
3 m x 4 m |
|
Main Level |
Bedroom |
3.05 m |
3.66 m |
3.05 m x 3.66 m |
|
Main Level |
Office |
2.87 m |
2.64 m |
2.87 m x 2.64 m |
|
Main Level |
Laundry Room |
2.95 m |
4.04 m |
2.95 m x 4.04 m |
|
Main Level |
Foyer |
1.83 m |
3.05 m |
1.83 m x 3.05 m |
|
Main Level |
Living Room |
7.04 m |
4.55 m |
7.04 m x 4.55 m |
|
Main Level |
Kitchen |
4.67 m |
3.61 m |
4.67 m x 3.61 m |
|
Main Level |
Primary Bedroom |
3.68 m |
4.27 m |
3.68 m x 4.27 m |
|
Main Level |
Bedroom |
2.46 m |
3.99 m |
2.46 m x 3.99 m |
|
Main Level |
Other |
3.05 m |
3.05 m |
3.05 m x 3.05 m |
Utilities
|
Cable
|
Installed |
|
Wireless
|
Available |
|
Sewer
|
Installed |
https://www.realtor.ca/real-estate/28184686/52-29th-street-n-wasaga-beach-wasaga-beach
















































