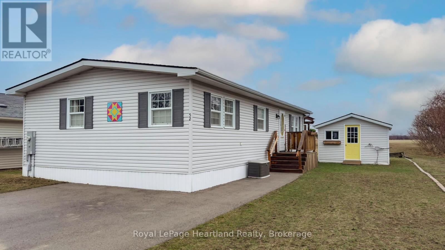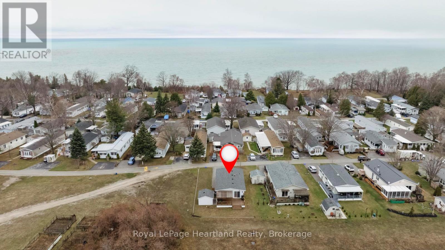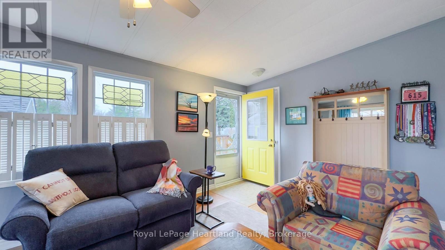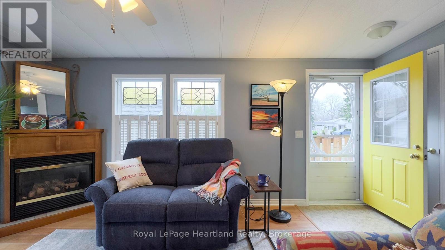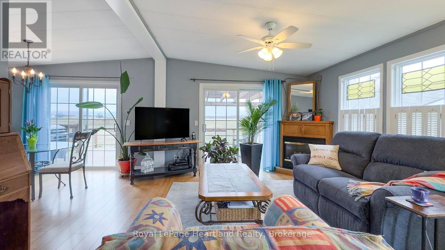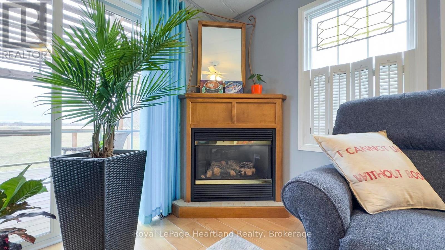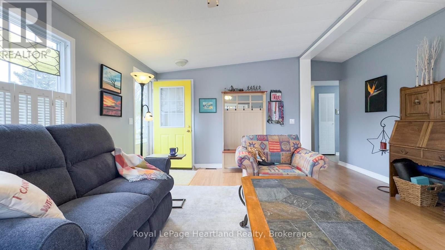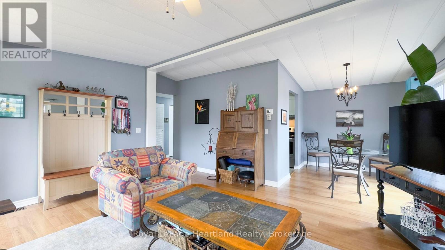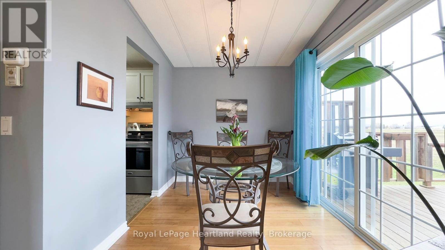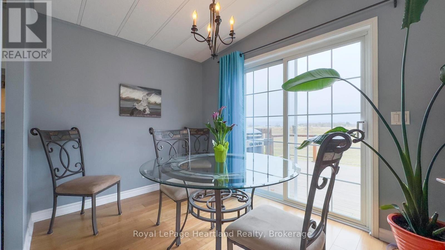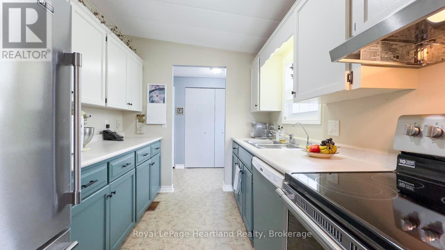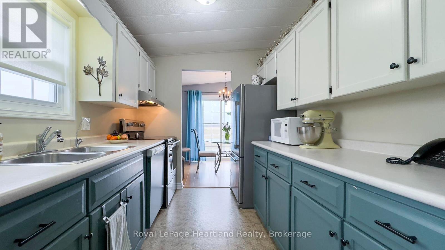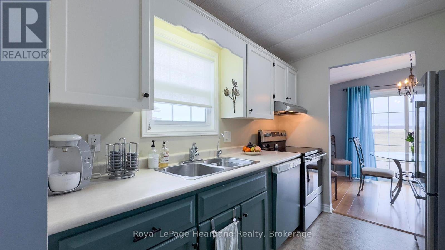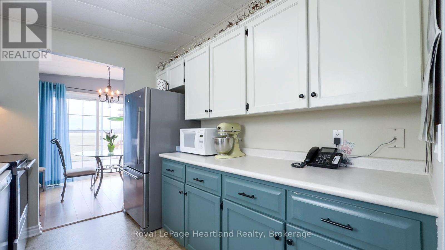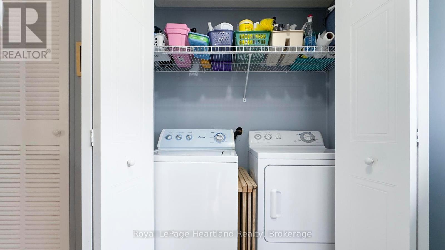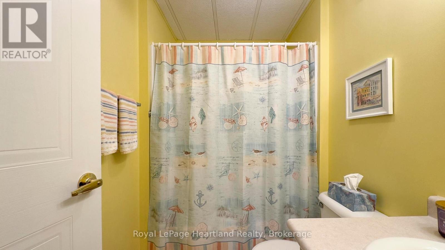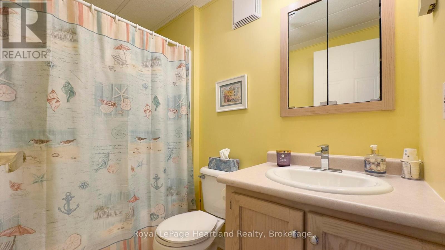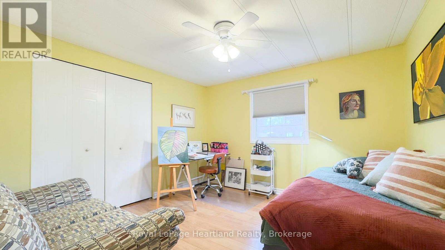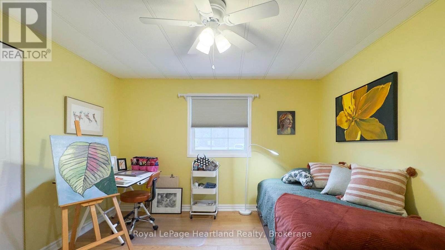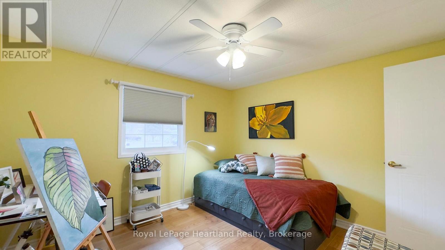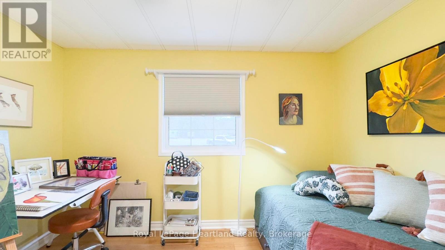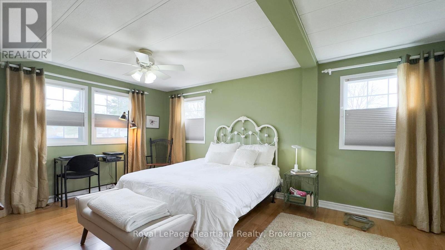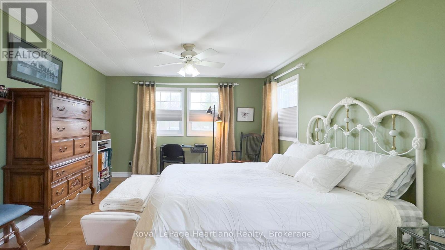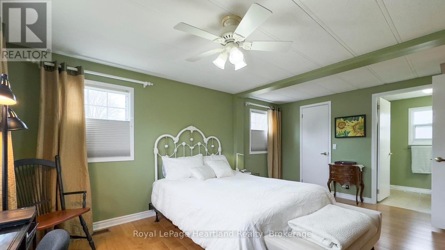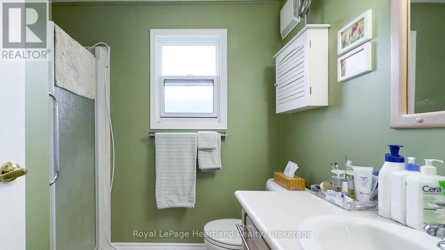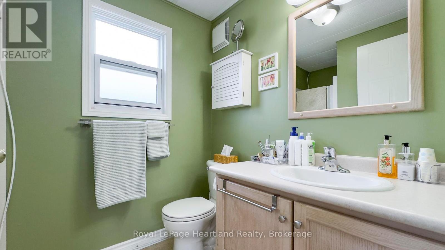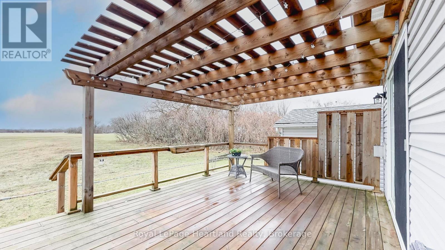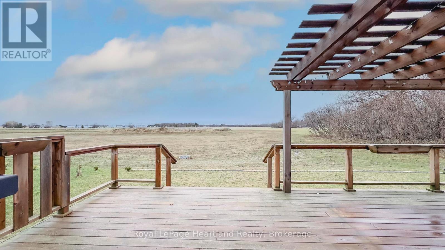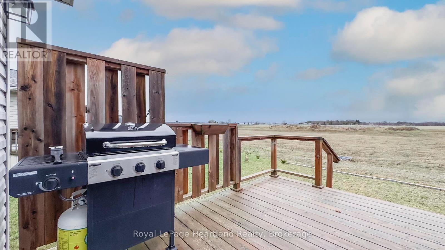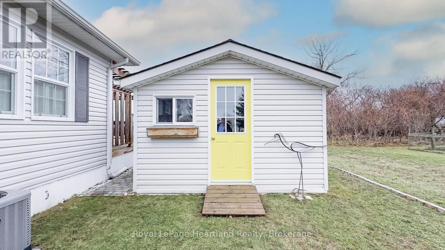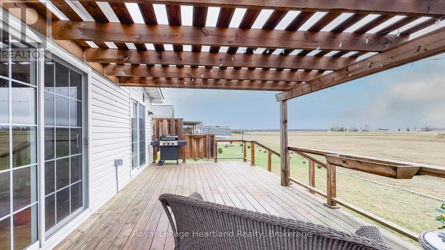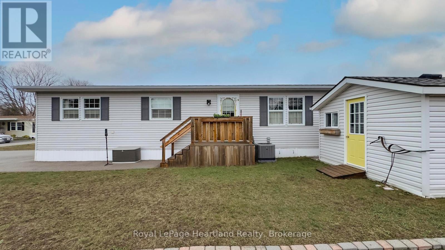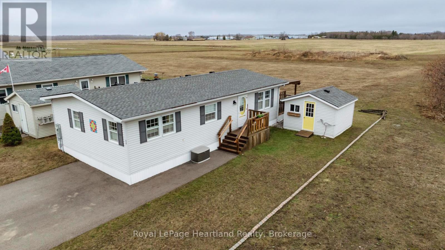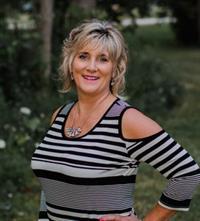2 Bedroom
2 Bathroom
1,000 - 1,199 ft2
Bungalow
Fireplace
Central Air Conditioning
Forced Air
$385,000
Quiet, serene and scenic best describe the location of this beautiful, well kept 2 bedroom, 2 bathroom open concept home now being offered for sale in the lakefront land lease, 55+community, Meneset on the Lake. With no one living behind you, nature presents itself at all times of the day. Morning coffee couldn't get any better on the spanning easterly facing deck whether it be under the pergola or basking in the sun. Inside the immaculate home you will appreciate the open concept floor plan boasting an oversized living room with cozy gas fireplace, perfect for those colder nights. The dining room is located off to the side of the living room and it is the perfect space for hosting guests. Both the living and dining areas have an abundance of natural light coming from the 2 sets of patio doors leading onto the deck. The kitchen has ample cabinet space and located footsteps away from a pantry and storage making it an ideal space for those who love to cook. This home easily accommodates family and friends for dinner and social gatherings. The oversized primary bedroom with walk-in closet features a 3 piece ensuite. Guest will appreciate the size of the second bedroom with the main 4 piece main bathroom across the hall. Updates and features include new exterior shutters (2014), custom blinds in bedroom and laundry area, new gas line hook up (2020), new central air (2023), new wiring service to home & shed (2020), fridge & stove (2023), pergola (2022) & water heater, softener and reverse osmosis are owned . Meneset on the Lake is a lifestyle community with an active clubhouse, drive down immaculate beach, paved streets, garden plots and outdoor storage. When living space, lifestyle, low maintenance and the beach check the criteria boxes; wait no longer as this exceptional home will not last long on the market! (id:50976)
Property Details
|
MLS® Number
|
X12053847 |
|
Property Type
|
Single Family |
|
Community Name
|
Colborne Twp |
|
Amenities Near By
|
Beach, Hospital, Marina |
|
Community Features
|
Pet Restrictions, Community Centre |
|
Features
|
Backs On Greenbelt, Lighting, Carpet Free |
|
Parking Space Total
|
2 |
|
Structure
|
Deck |
|
View Type
|
Direct Water View |
Building
|
Bathroom Total
|
2 |
|
Bedrooms Above Ground
|
2 |
|
Bedrooms Total
|
2 |
|
Age
|
16 To 30 Years |
|
Amenities
|
Fireplace(s) |
|
Appliances
|
Water Heater, Water Purifier, Water Softener, Dishwasher, Dryer, Microwave, Hood Fan, Stove, Washer, Window Coverings, Refrigerator |
|
Architectural Style
|
Bungalow |
|
Cooling Type
|
Central Air Conditioning |
|
Exterior Finish
|
Vinyl Siding |
|
Fireplace Present
|
Yes |
|
Fireplace Total
|
1 |
|
Foundation Type
|
Wood/piers |
|
Heating Fuel
|
Natural Gas |
|
Heating Type
|
Forced Air |
|
Stories Total
|
1 |
|
Size Interior
|
1,000 - 1,199 Ft2 |
|
Type
|
Other |
Parking
Land
|
Access Type
|
Public Road, Year-round Access |
|
Acreage
|
No |
|
Land Amenities
|
Beach, Hospital, Marina |
|
Zoning Description
|
R3-1 |
Rooms
| Level |
Type |
Length |
Width |
Dimensions |
|
Main Level |
Bathroom |
1.82 m |
2.4 m |
1.82 m x 2.4 m |
|
Main Level |
Bathroom |
2.42 m |
1.52 m |
2.42 m x 1.52 m |
|
Main Level |
Bedroom |
3.44 m |
3.44 m |
3.44 m x 3.44 m |
|
Main Level |
Dining Room |
2.52 m |
2.33 m |
2.52 m x 2.33 m |
|
Main Level |
Kitchen |
2.43 m |
2.95 m |
2.43 m x 2.95 m |
|
Main Level |
Living Room |
4.55 m |
5.14 m |
4.55 m x 5.14 m |
|
Main Level |
Primary Bedroom |
5.16 m |
3.65 m |
5.16 m x 3.65 m |
https://www.realtor.ca/real-estate/28101252/52-algonquin-lane-ashfield-colborne-wawanosh-colborne-twp-colborne-twp



