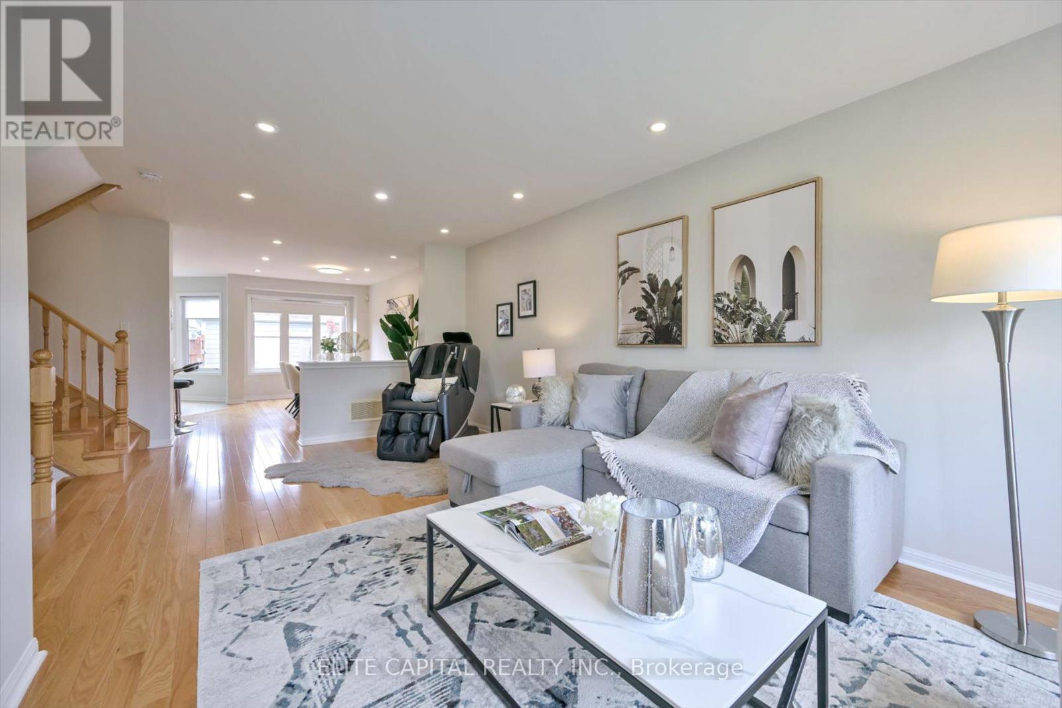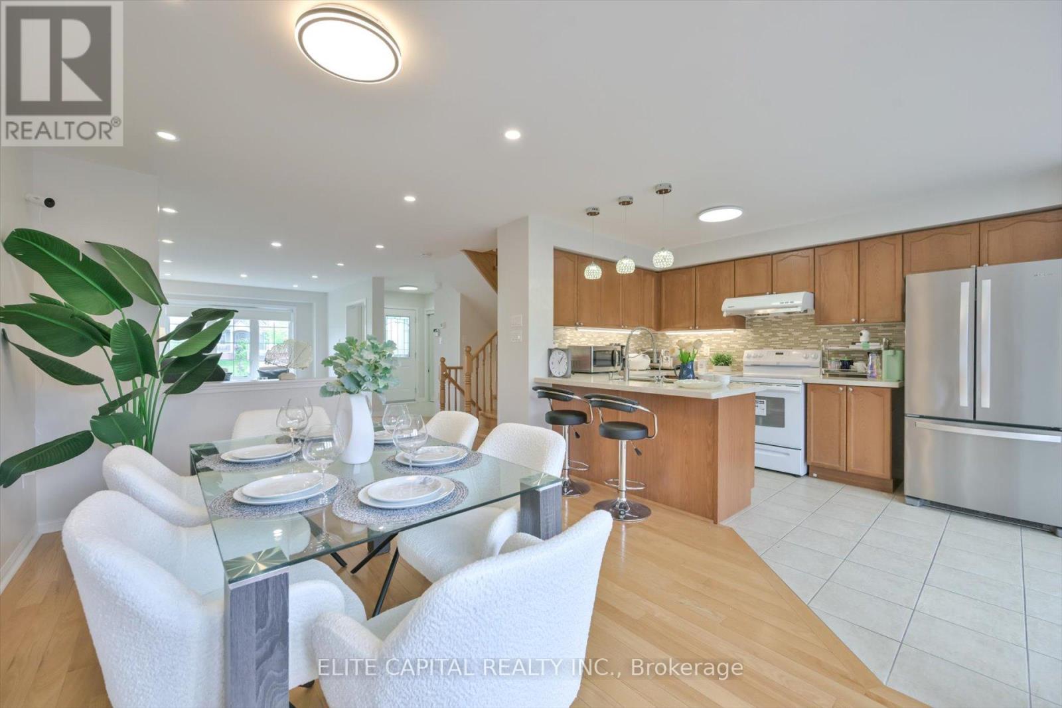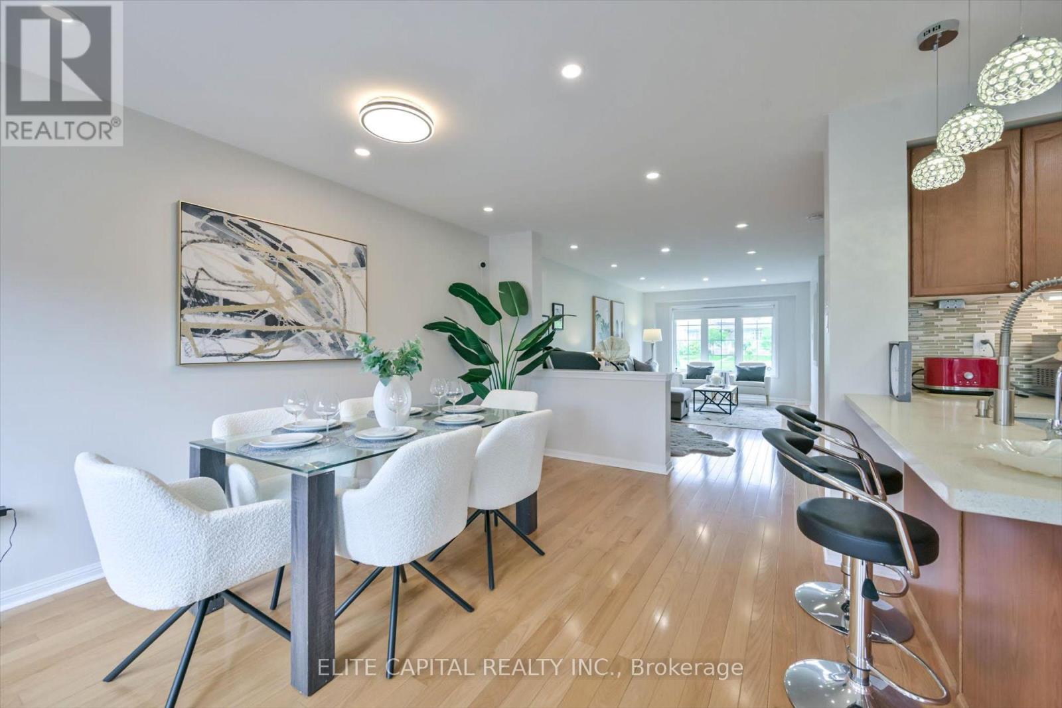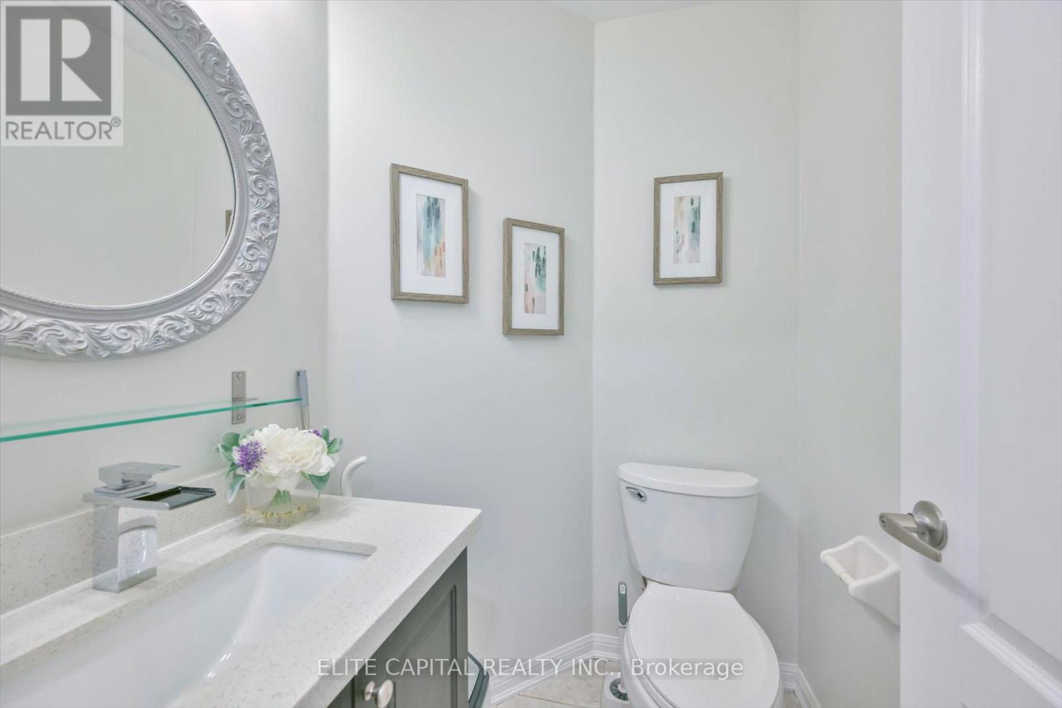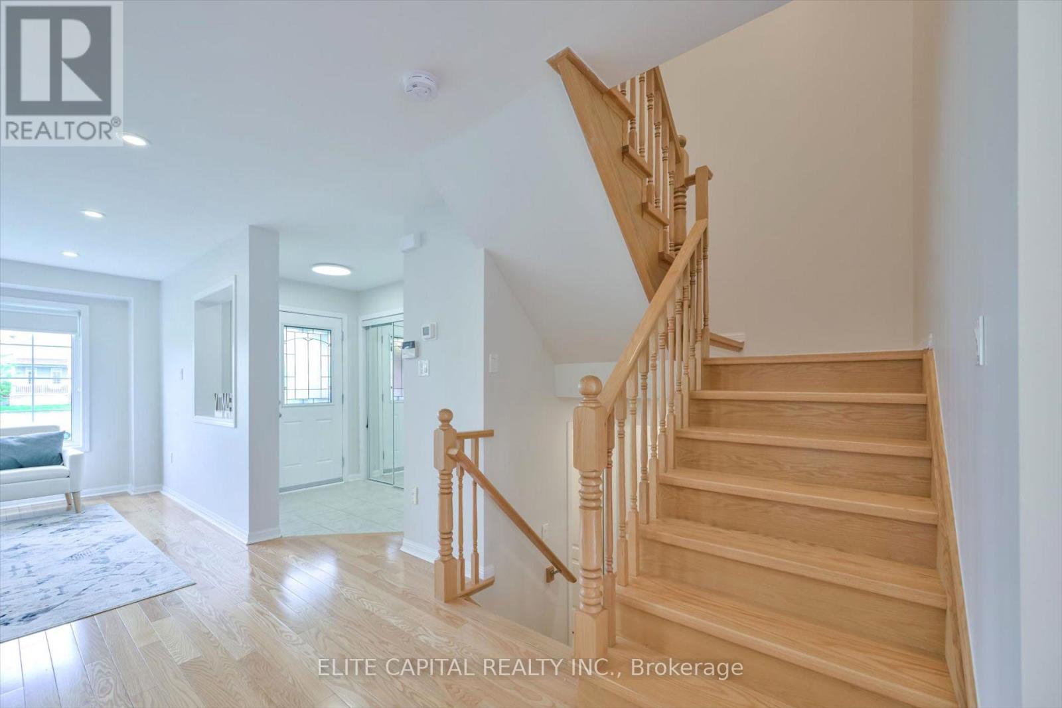5 Bedroom
4 Bathroom
1,100 - 1,500 ft2
Central Air Conditioning
Heat Pump
$1,018,000
Tastefully updated and well maintained 3 bedroom townhome in the high demand Cornell community. Bright and spacious, freshly painted throughout, smooth ceilings on main floor with pot lights. Featuring hardwood floors on both the main and second levels, large principal rooms, finished basement with two rooms and a 3-piece bath. Ideally located close to parks, Markham Stouffville Hospital, schools, and with easy access to Hwy 407 and Hwy 7, and all amenities. (id:50976)
Open House
This property has open houses!
Starts at:
2:00 pm
Ends at:
4:00 pm
Property Details
|
MLS® Number
|
N12171227 |
|
Property Type
|
Single Family |
|
Community Name
|
Cornell |
|
Parking Space Total
|
3 |
Building
|
Bathroom Total
|
4 |
|
Bedrooms Above Ground
|
3 |
|
Bedrooms Below Ground
|
2 |
|
Bedrooms Total
|
5 |
|
Appliances
|
Dishwasher, Dryer, Stove, Washer, Window Coverings, Refrigerator |
|
Basement Development
|
Finished |
|
Basement Type
|
N/a (finished) |
|
Construction Style Attachment
|
Attached |
|
Cooling Type
|
Central Air Conditioning |
|
Exterior Finish
|
Brick |
|
Flooring Type
|
Hardwood, Laminate |
|
Foundation Type
|
Concrete |
|
Half Bath Total
|
1 |
|
Heating Fuel
|
Natural Gas |
|
Heating Type
|
Heat Pump |
|
Stories Total
|
2 |
|
Size Interior
|
1,100 - 1,500 Ft2 |
|
Type
|
Row / Townhouse |
|
Utility Water
|
Municipal Water |
Parking
Land
|
Acreage
|
No |
|
Sewer
|
Sanitary Sewer |
|
Size Depth
|
106 Ft |
|
Size Frontage
|
19 Ft ,8 In |
|
Size Irregular
|
19.7 X 106 Ft |
|
Size Total Text
|
19.7 X 106 Ft |
Rooms
| Level |
Type |
Length |
Width |
Dimensions |
|
Second Level |
Primary Bedroom |
4.5 m |
3.77 m |
4.5 m x 3.77 m |
|
Second Level |
Bedroom 2 |
4.8 m |
4.25 m |
4.8 m x 4.25 m |
|
Second Level |
Bedroom 3 |
2.7 m |
2.5 m |
2.7 m x 2.5 m |
|
Basement |
Recreational, Games Room |
5.5 m |
3.78 m |
5.5 m x 3.78 m |
|
Basement |
Recreational, Games Room |
2.98 m |
2.6 m |
2.98 m x 2.6 m |
|
Ground Level |
Living Room |
6 m |
3.28 m |
6 m x 3.28 m |
|
Ground Level |
Dining Room |
6 m |
3.28 m |
6 m x 3.28 m |
|
Ground Level |
Kitchen |
3.7 m |
2.4 m |
3.7 m x 2.4 m |
|
Ground Level |
Family Room |
4.6 m |
3.1 m |
4.6 m x 3.1 m |
https://www.realtor.ca/real-estate/28362367/52-gas-lamp-lane-markham-cornell-cornell





