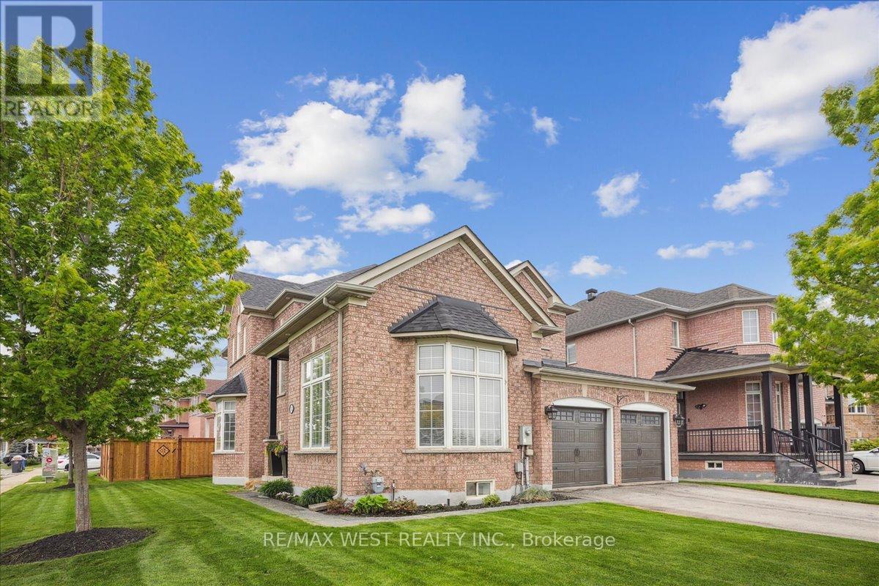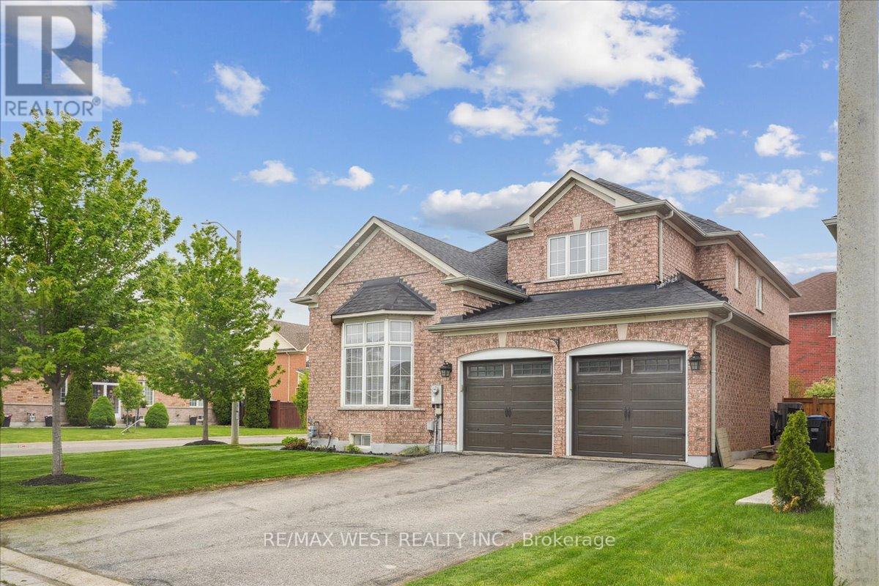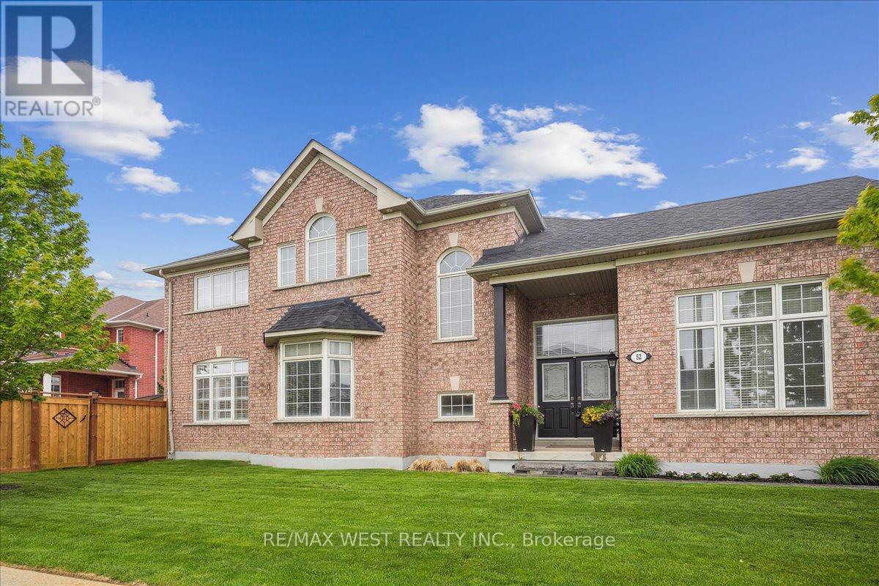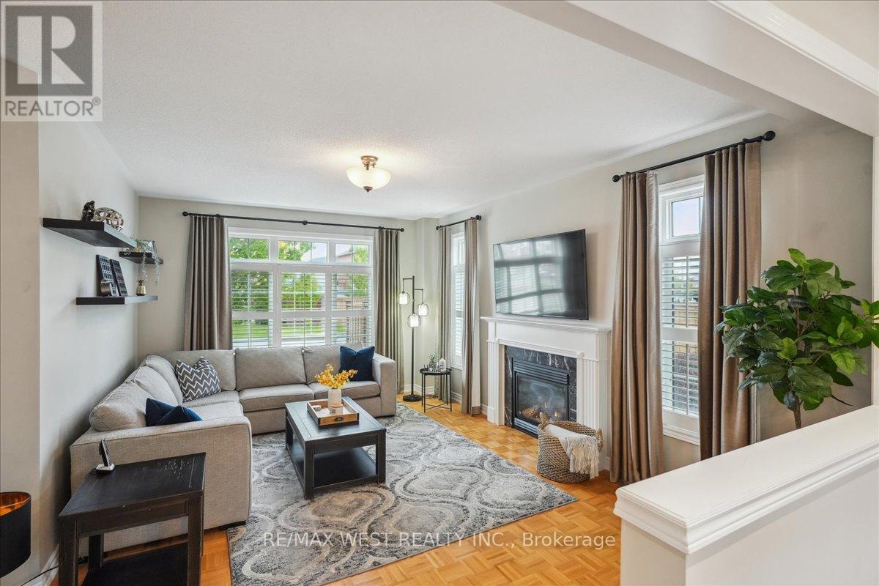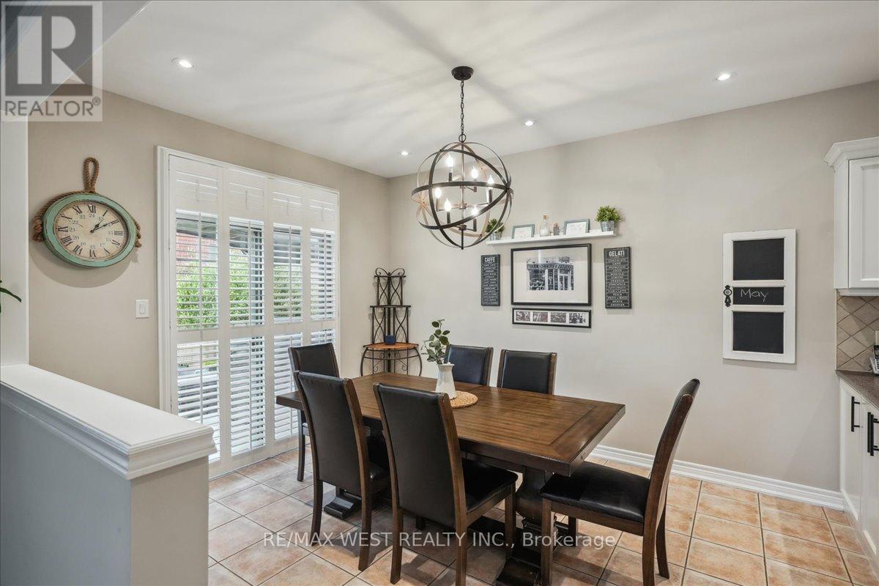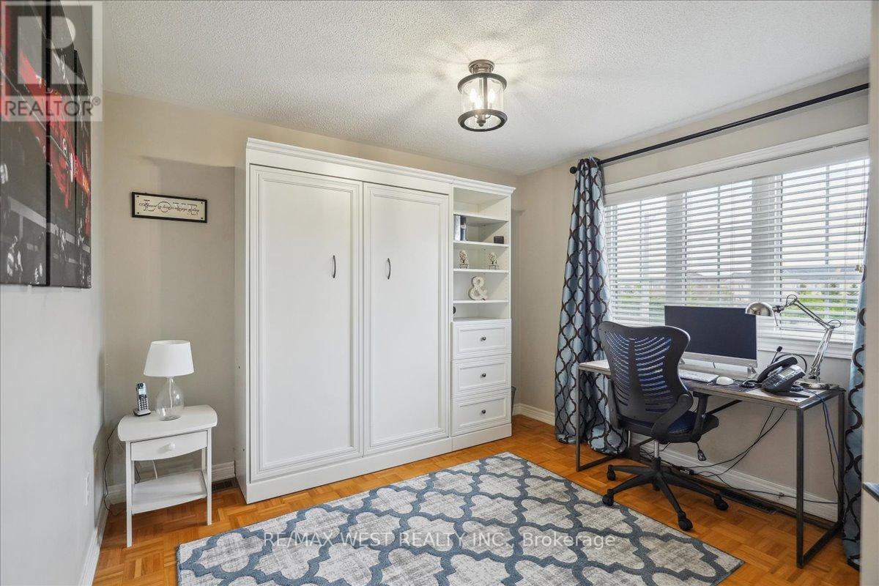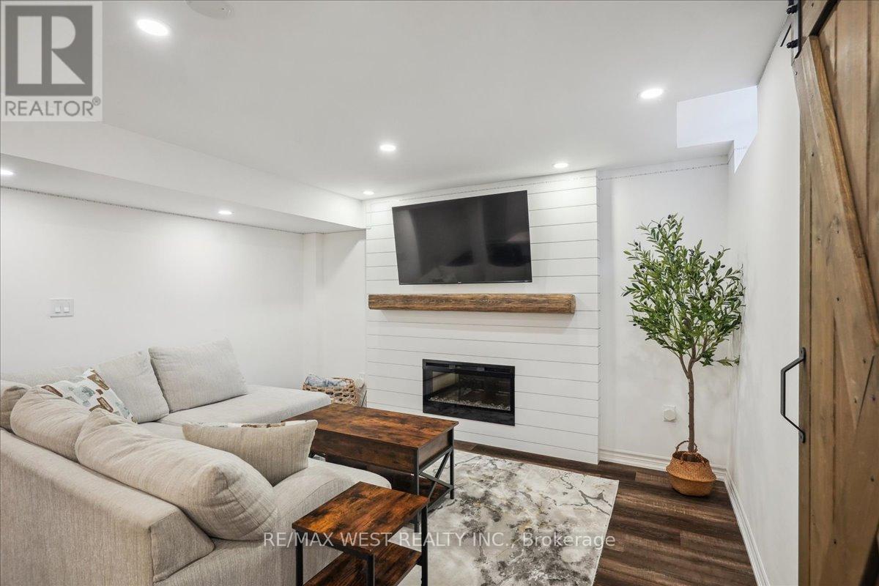5 Bedroom
4 Bathroom
2,000 - 2,500 ft2
Fireplace
Central Air Conditioning
Forced Air
Landscaped, Lawn Sprinkler
$1,595,000
Welcome Home To 52 Goreridge Crescent! This Gorgeous Detached Approx. 2500 Sq Ft, 4+1 Bdrm, 4 Bath Family Home With Fully Finished/Recently Reno'd (2022) Basement With Sep Entrance /2nd Kitchen /Bdrm And 3pc Bath (Ideal For In-Laws!) Is Situated On A Private Family-Friendly Court And Is Chock Full Of Premium Upgrades And Finishes From Top To Bottom! Boasting A Bright, Airy Open Concept Layout With Separate Living/Dining And Family Areas, A Massive Eat-In Kitchen Complete With Breakfast Area And W-Out To The Beautifully Landscaped Yard With Pergola, BBQ And Fire Table Perfect For Entertaining Or Relaxing With The Family. Upstairs You Will Find 4 Large Bdrms Including The Sprawling Master Retreat Complete W/ Huge 5pc Ensuite And Double Closet. Located In The Wonderful Bram East Community Near Everything (Steps To Public Bus Stop, Walking Distance To Groceries/Pharmacy/Medical/Dental, Restaurants/Gyms/Places Of Worship, Hwy 427 +++). This One Won't Last! (id:50976)
Property Details
|
MLS® Number
|
W12167180 |
|
Property Type
|
Single Family |
|
Community Name
|
Bram East |
|
Amenities Near By
|
Park, Place Of Worship, Public Transit, Schools |
|
Equipment Type
|
Water Heater |
|
Features
|
Cul-de-sac, Lighting, Carpet Free |
|
Parking Space Total
|
4 |
|
Rental Equipment Type
|
Water Heater |
|
Structure
|
Porch |
Building
|
Bathroom Total
|
4 |
|
Bedrooms Above Ground
|
4 |
|
Bedrooms Below Ground
|
1 |
|
Bedrooms Total
|
5 |
|
Age
|
16 To 30 Years |
|
Amenities
|
Fireplace(s) |
|
Appliances
|
Garage Door Opener Remote(s), Central Vacuum, Water Heater, All, Alarm System, Blinds, Water Softener |
|
Basement Development
|
Finished |
|
Basement Features
|
Separate Entrance |
|
Basement Type
|
N/a (finished) |
|
Construction Style Attachment
|
Detached |
|
Cooling Type
|
Central Air Conditioning |
|
Exterior Finish
|
Brick |
|
Fire Protection
|
Alarm System |
|
Fireplace Present
|
Yes |
|
Fireplace Total
|
1 |
|
Flooring Type
|
Hardwood, Vinyl, Ceramic |
|
Foundation Type
|
Unknown |
|
Half Bath Total
|
1 |
|
Heating Fuel
|
Natural Gas |
|
Heating Type
|
Forced Air |
|
Stories Total
|
2 |
|
Size Interior
|
2,000 - 2,500 Ft2 |
|
Type
|
House |
|
Utility Water
|
Municipal Water |
Parking
Land
|
Acreage
|
No |
|
Fence Type
|
Fenced Yard |
|
Land Amenities
|
Park, Place Of Worship, Public Transit, Schools |
|
Landscape Features
|
Landscaped, Lawn Sprinkler |
|
Sewer
|
Sanitary Sewer |
|
Size Depth
|
105 Ft ,4 In |
|
Size Frontage
|
46 Ft ,8 In |
|
Size Irregular
|
46.7 X 105.4 Ft |
|
Size Total Text
|
46.7 X 105.4 Ft |
Rooms
| Level |
Type |
Length |
Width |
Dimensions |
|
Lower Level |
Other |
6.44 m |
4.38 m |
6.44 m x 4.38 m |
|
Lower Level |
Bedroom 5 |
3.49 m |
3.69 m |
3.49 m x 3.69 m |
|
Lower Level |
Recreational, Games Room |
10.84 m |
8.39 m |
10.84 m x 8.39 m |
|
Main Level |
Living Room |
4.66 m |
5.37 m |
4.66 m x 5.37 m |
|
Main Level |
Dining Room |
4.79 m |
3.69 m |
4.79 m x 3.69 m |
|
Main Level |
Family Room |
4.23 m |
4.73 m |
4.23 m x 4.73 m |
|
Main Level |
Kitchen |
7.49 m |
3.17 m |
7.49 m x 3.17 m |
|
Upper Level |
Primary Bedroom |
6.31 m |
5.57 m |
6.31 m x 5.57 m |
|
Upper Level |
Bedroom 2 |
3.2 m |
3.69 m |
3.2 m x 3.69 m |
|
Upper Level |
Bedroom 3 |
3.03 m |
3.69 m |
3.03 m x 3.69 m |
|
Upper Level |
Bedroom 4 |
3.45 m |
3.58 m |
3.45 m x 3.58 m |
https://www.realtor.ca/real-estate/28353337/52-goreridge-crescent-brampton-bram-east-bram-east



