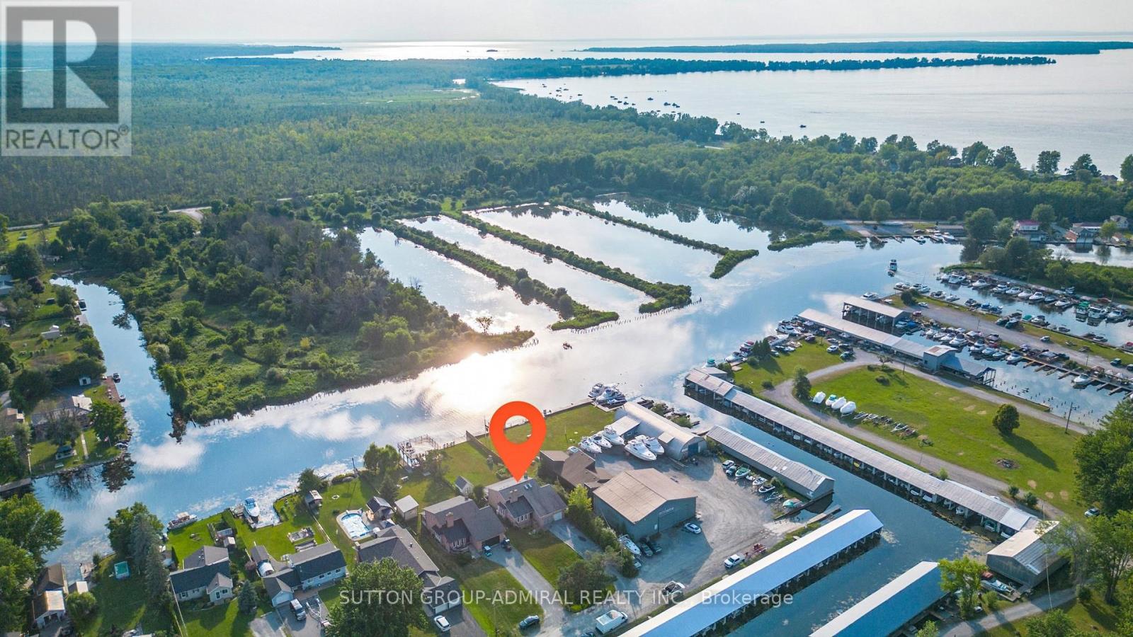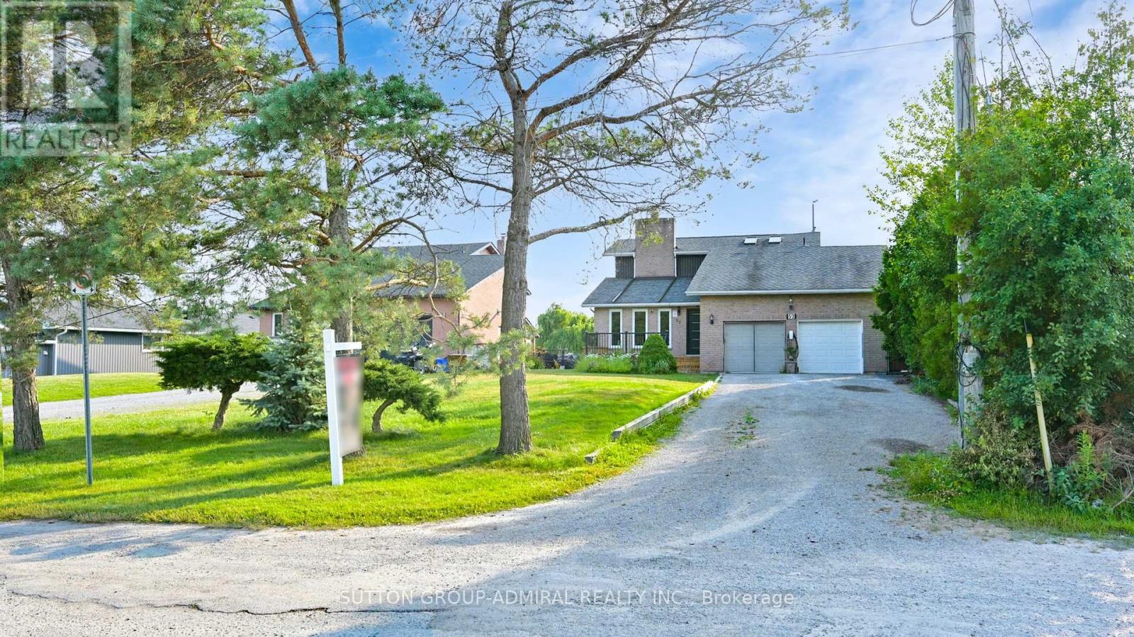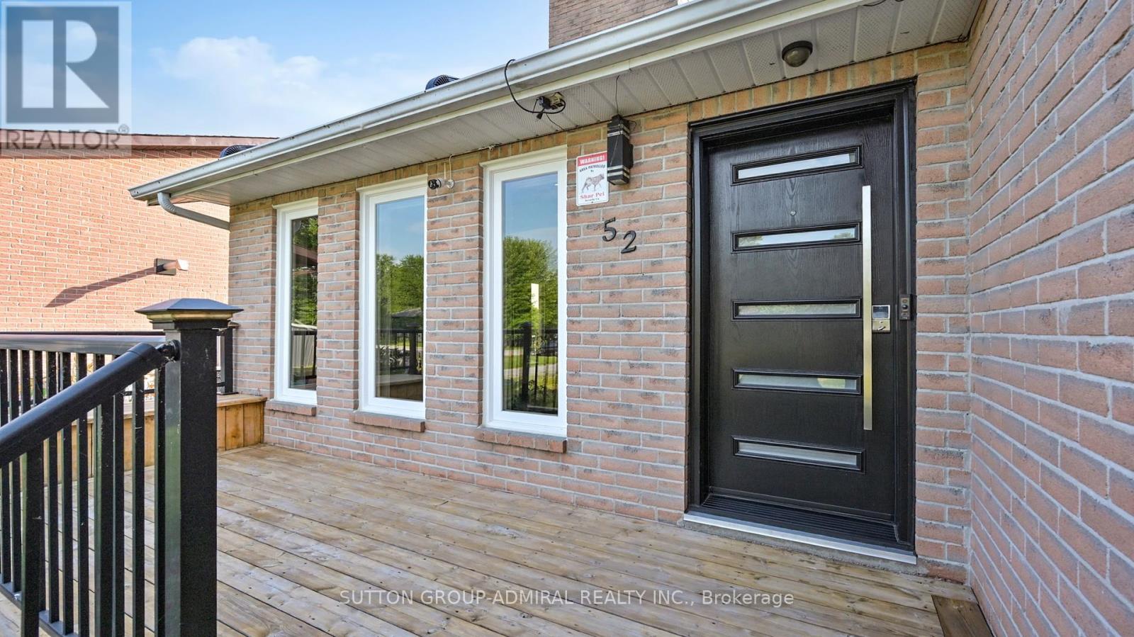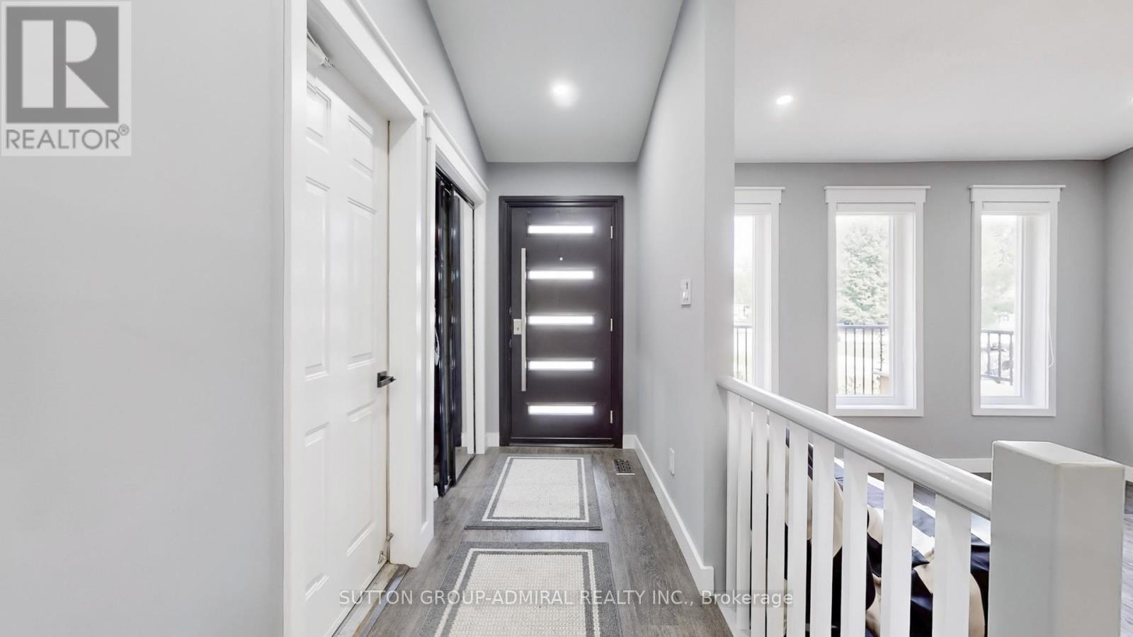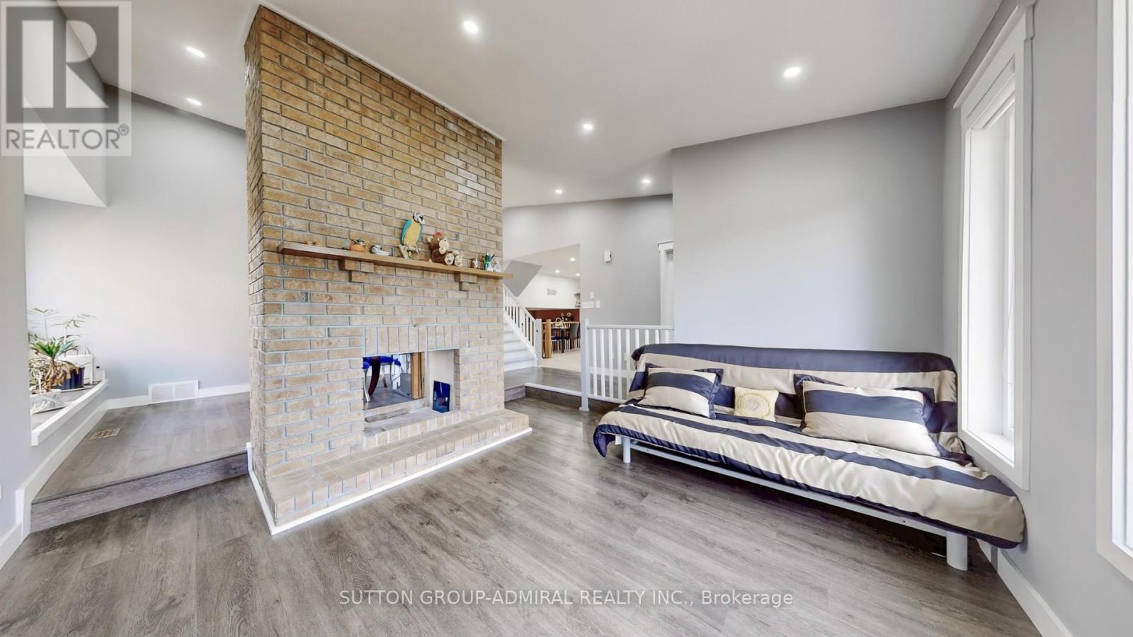5 Bedroom
3 Bathroom
1,500 - 2,000 ft2
Fireplace
Central Air Conditioning
Forced Air
Waterfront
$888,000
Spectacular Riverfront Retreat Less Than 45 Minutes from Richmond Hill or VaughanThis tastefully renovated four-season home is a luxurious haven nestled on a serene riverfront, perfect for boating enthusiasts. It features space to moor a 45-ft cruiser and an additional 30-ft vessel in a covered slip equipped with a power sling lift. Thoughtful upgrades throughout elevate comfort and style while honoring the home's original charm. From custom millwork to sleek lighting and updated flooring, every detail is curated with care. The exterior blends natural stone, rich timber accents, and expansive glass walls to complement seasonal surroundings. A gently sloping yard leads to a private dockideal for morning paddles, sunset gatherings, and waterfront relaxation. Inside, a bright open-concept layout welcomes you with a gourmet kitchen, elegant dining space, and a cathedral-ceiling great room featuring a striking stone fireplace. With 4+1 spacious bedrooms and a fully finished basement, the home seamlessly combines privacy and communal living. Designed for year-round enjoyment, it boasts high-efficiency HVAC, heated floors, and advanced insulationkeeping winters cozy and summers fresh. Whether it's fall bonfires, spring blooms, snowy riverfront skating, or sunny boating adventures, this property adapts beautifully to every season. This home is more than just a cottageits a statement in sophisticated, nature-connected living. Renovated with intention, styled with elegance, and built for life at the water's edge. (id:50976)
Property Details
|
MLS® Number
|
N12280909 |
|
Property Type
|
Single Family |
|
Community Name
|
Pefferlaw |
|
Easement
|
Unknown |
|
Parking Space Total
|
8 |
|
Structure
|
Shed |
|
View Type
|
Direct Water View |
|
Water Front Type
|
Waterfront |
Building
|
Bathroom Total
|
3 |
|
Bedrooms Above Ground
|
4 |
|
Bedrooms Below Ground
|
1 |
|
Bedrooms Total
|
5 |
|
Appliances
|
Dishwasher, Stove, Washer, Refrigerator |
|
Basement Development
|
Finished |
|
Basement Features
|
Walk Out |
|
Basement Type
|
N/a (finished) |
|
Construction Style Attachment
|
Detached |
|
Construction Style Split Level
|
Backsplit |
|
Cooling Type
|
Central Air Conditioning |
|
Exterior Finish
|
Brick |
|
Fireplace Present
|
Yes |
|
Flooring Type
|
Laminate, Ceramic |
|
Foundation Type
|
Concrete |
|
Heating Fuel
|
Natural Gas |
|
Heating Type
|
Forced Air |
|
Size Interior
|
1,500 - 2,000 Ft2 |
|
Type
|
House |
|
Utility Water
|
Drilled Well |
Parking
Land
|
Access Type
|
Public Road, Private Docking |
|
Acreage
|
No |
|
Sewer
|
Septic System |
|
Size Depth
|
239 Ft |
|
Size Frontage
|
60 Ft |
|
Size Irregular
|
60 X 239 Ft |
|
Size Total Text
|
60 X 239 Ft |
Rooms
| Level |
Type |
Length |
Width |
Dimensions |
|
Lower Level |
Bedroom 5 |
6.32 m |
5.28 m |
6.32 m x 5.28 m |
|
Upper Level |
Primary Bedroom |
4.2 m |
3.6 m |
4.2 m x 3.6 m |
|
Upper Level |
Bedroom 2 |
3.7 m |
3.2 m |
3.7 m x 3.2 m |
|
Upper Level |
Bedroom 3 |
3.2 m |
3.01 m |
3.2 m x 3.01 m |
|
Upper Level |
Bedroom 4 |
4.2 m |
3.24 m |
4.2 m x 3.24 m |
|
Ground Level |
Living Room |
4.08 m |
3.82 m |
4.08 m x 3.82 m |
|
Ground Level |
Dining Room |
3.82 m |
2.84 m |
3.82 m x 2.84 m |
|
Ground Level |
Kitchen |
4 m |
3.88 m |
4 m x 3.88 m |
|
Ground Level |
Other |
3.8 m |
3.04 m |
3.8 m x 3.04 m |
https://www.realtor.ca/real-estate/28597237/52-riverside-drive-georgina-pefferlaw-pefferlaw



