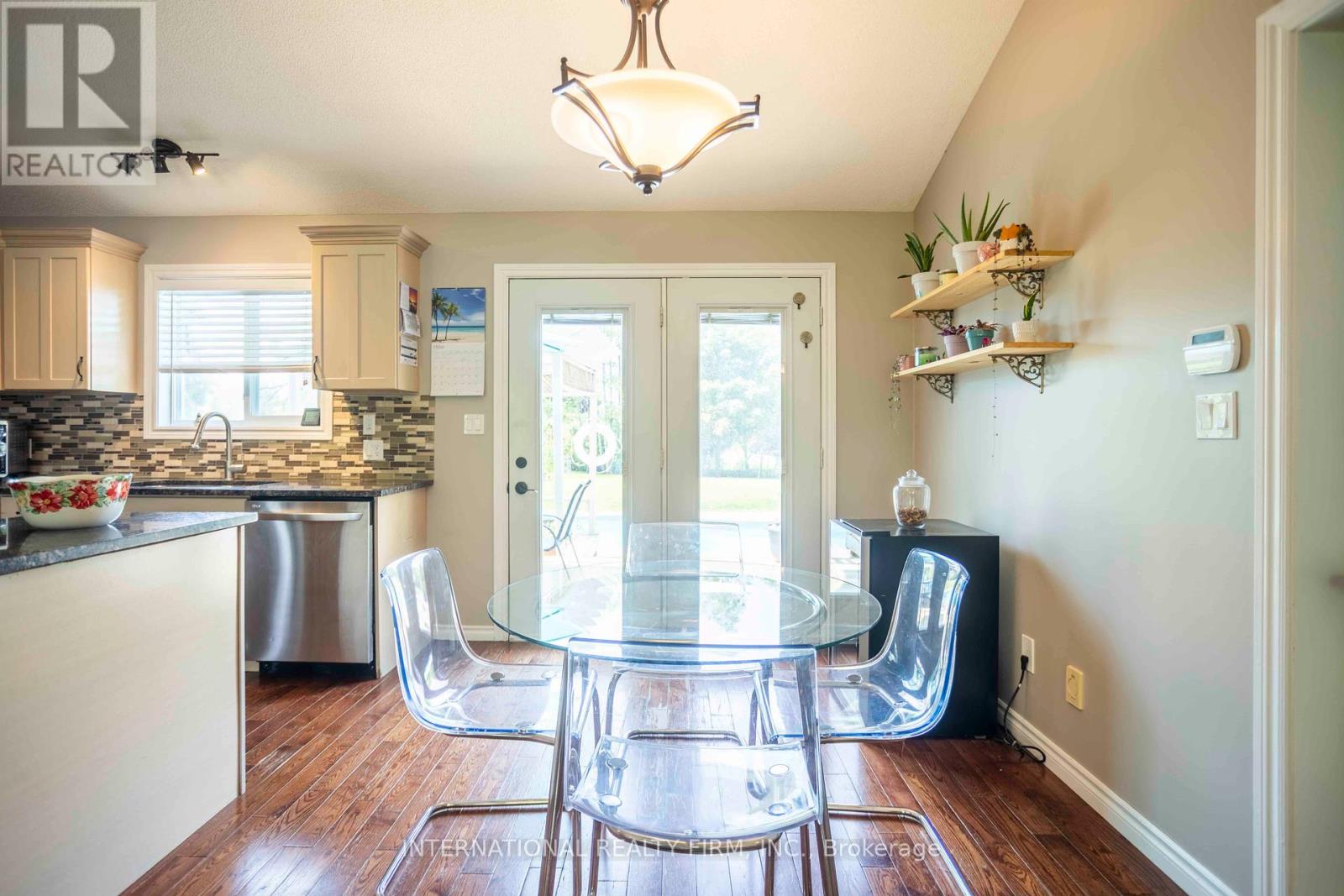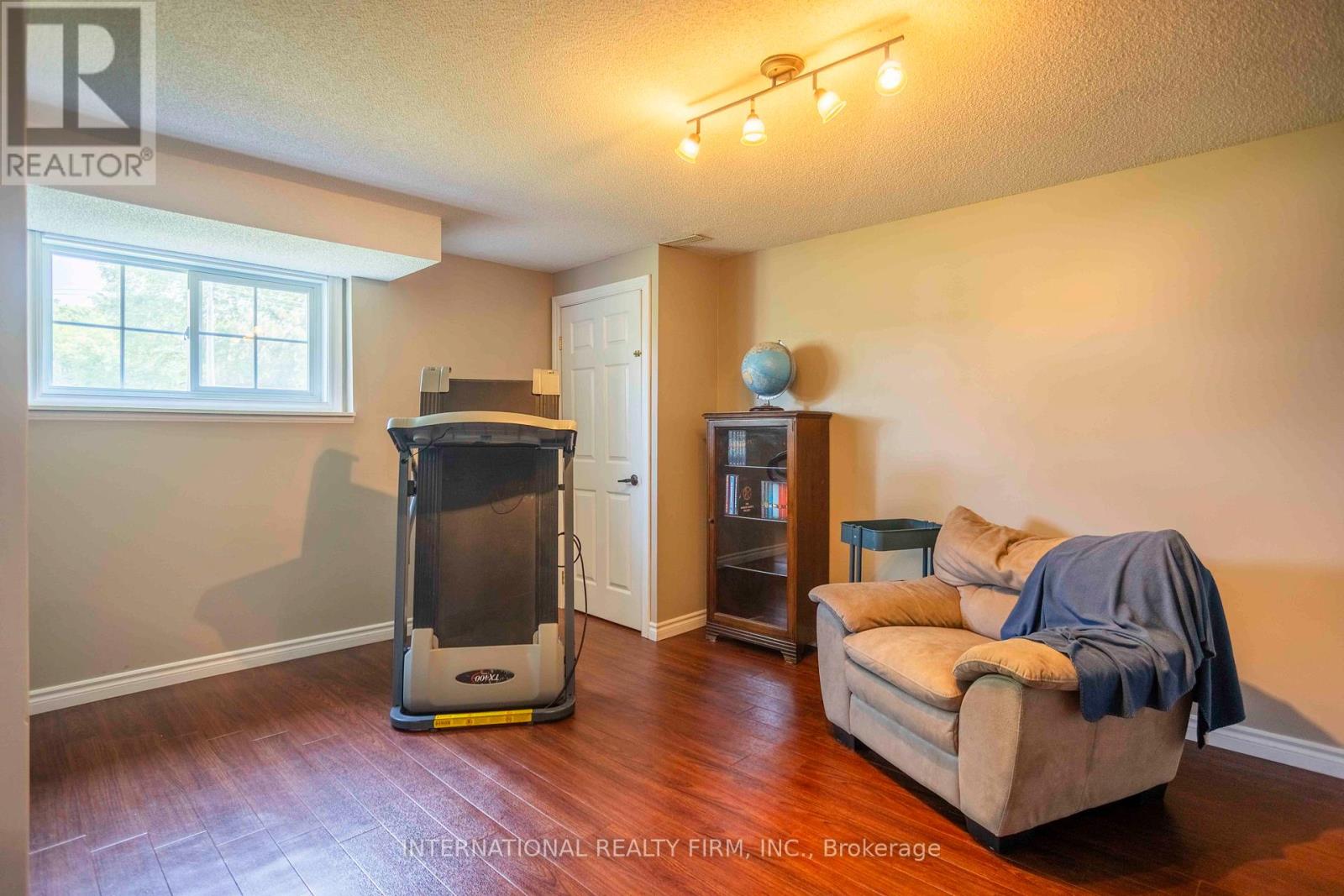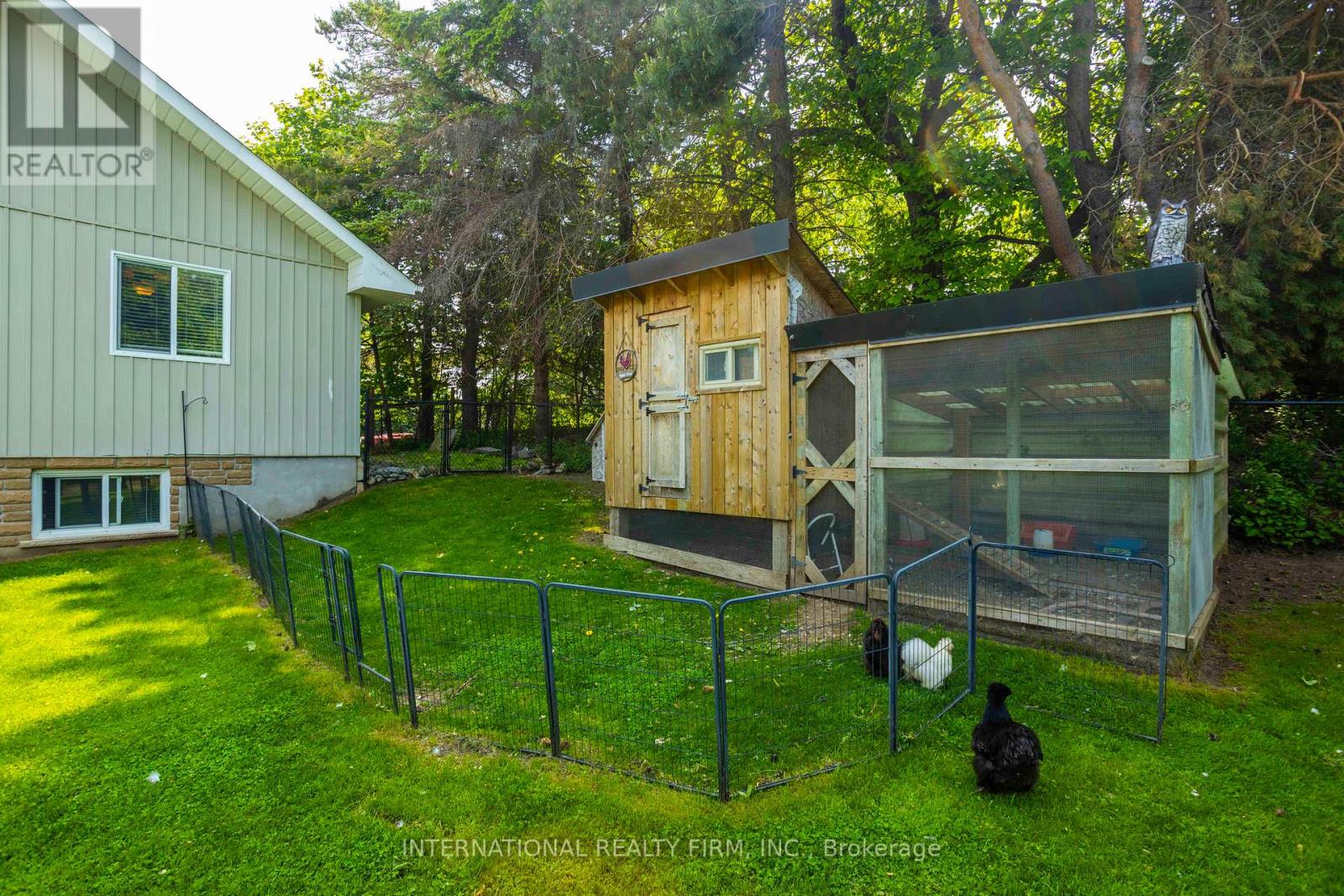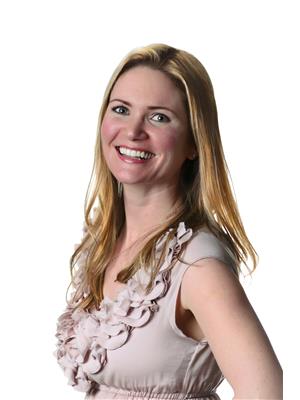4 Bedroom
2 Bathroom
1,100 - 1,500 ft2
Fireplace
Inground Pool
Central Air Conditioning
Forced Air
$899,900
Beautiful family home with a Stunning Outdoor Space in sought after Waterfront Community! Bright and Spacious 3+1 Bedroom. Huge Fenced Yard that is any Gardeners and Entertainers Dream complete with Inground Pool, Fire Pit, Various Fruit Trees, Vegetable Garden and Chicken Coop (that can stay or go). Lake Access & Dock Rental within walking distance. Open Concept Main Floor and Large Family Room on Lower Level make this the perfect space for everyone. Gorgeous Kitchen with Built-In Appliances and Island. Bright Main Living Area with Fireplace and Large Windows top it off! Room to Park your RV or Boat to the side of the home. Garage with insulated work area (can stay or be taken down). A MUST SEE! THIS HOME TRULY HAS IT ALL! (id:50976)
Property Details
|
MLS® Number
|
X12197458 |
|
Property Type
|
Single Family |
|
Community Name
|
Mariposa |
|
Amenities Near By
|
Park |
|
Parking Space Total
|
9 |
|
Pool Type
|
Inground Pool |
|
Structure
|
Shed |
Building
|
Bathroom Total
|
2 |
|
Bedrooms Above Ground
|
3 |
|
Bedrooms Below Ground
|
1 |
|
Bedrooms Total
|
4 |
|
Amenities
|
Fireplace(s) |
|
Appliances
|
Central Vacuum, All, Garage Door Opener, Window Coverings |
|
Basement Development
|
Finished |
|
Basement Type
|
N/a (finished) |
|
Construction Style Attachment
|
Detached |
|
Construction Style Split Level
|
Sidesplit |
|
Cooling Type
|
Central Air Conditioning |
|
Exterior Finish
|
Stone, Vinyl Siding |
|
Fireplace Present
|
Yes |
|
Fireplace Total
|
1 |
|
Flooring Type
|
Hardwood, Carpeted, Laminate |
|
Foundation Type
|
Poured Concrete |
|
Heating Fuel
|
Propane |
|
Heating Type
|
Forced Air |
|
Size Interior
|
1,100 - 1,500 Ft2 |
|
Type
|
House |
|
Utility Water
|
Municipal Water |
Parking
|
Attached Garage
|
|
|
Garage
|
|
|
R V
|
|
Land
|
Access Type
|
Public Road, Private Docking, Year-round Access |
|
Acreage
|
No |
|
Fence Type
|
Fenced Yard |
|
Land Amenities
|
Park |
|
Sewer
|
Septic System |
|
Size Depth
|
250 Ft |
|
Size Frontage
|
100 Ft |
|
Size Irregular
|
100 X 250 Ft |
|
Size Total Text
|
100 X 250 Ft |
|
Surface Water
|
Lake/pond |
Rooms
| Level |
Type |
Length |
Width |
Dimensions |
|
Lower Level |
Family Room |
7 m |
5.59 m |
7 m x 5.59 m |
|
Lower Level |
Bedroom |
3.92 m |
3.92 m |
3.92 m x 3.92 m |
|
Lower Level |
Laundry Room |
3 m |
3.7 m |
3 m x 3.7 m |
|
Main Level |
Living Room |
4.87 m |
3.62 m |
4.87 m x 3.62 m |
|
Main Level |
Kitchen |
4.62 m |
3.03 m |
4.62 m x 3.03 m |
|
Upper Level |
Primary Bedroom |
4.26 m |
4.26 m |
4.26 m x 4.26 m |
|
Upper Level |
Bedroom 2 |
3.95 m |
3.65 m |
3.95 m x 3.65 m |
|
Upper Level |
Bedroom 3 |
2.95 m |
3.56 m |
2.95 m x 3.56 m |
https://www.realtor.ca/real-estate/28419467/52-shelley-drive-kawartha-lakes-mariposa-mariposa





























