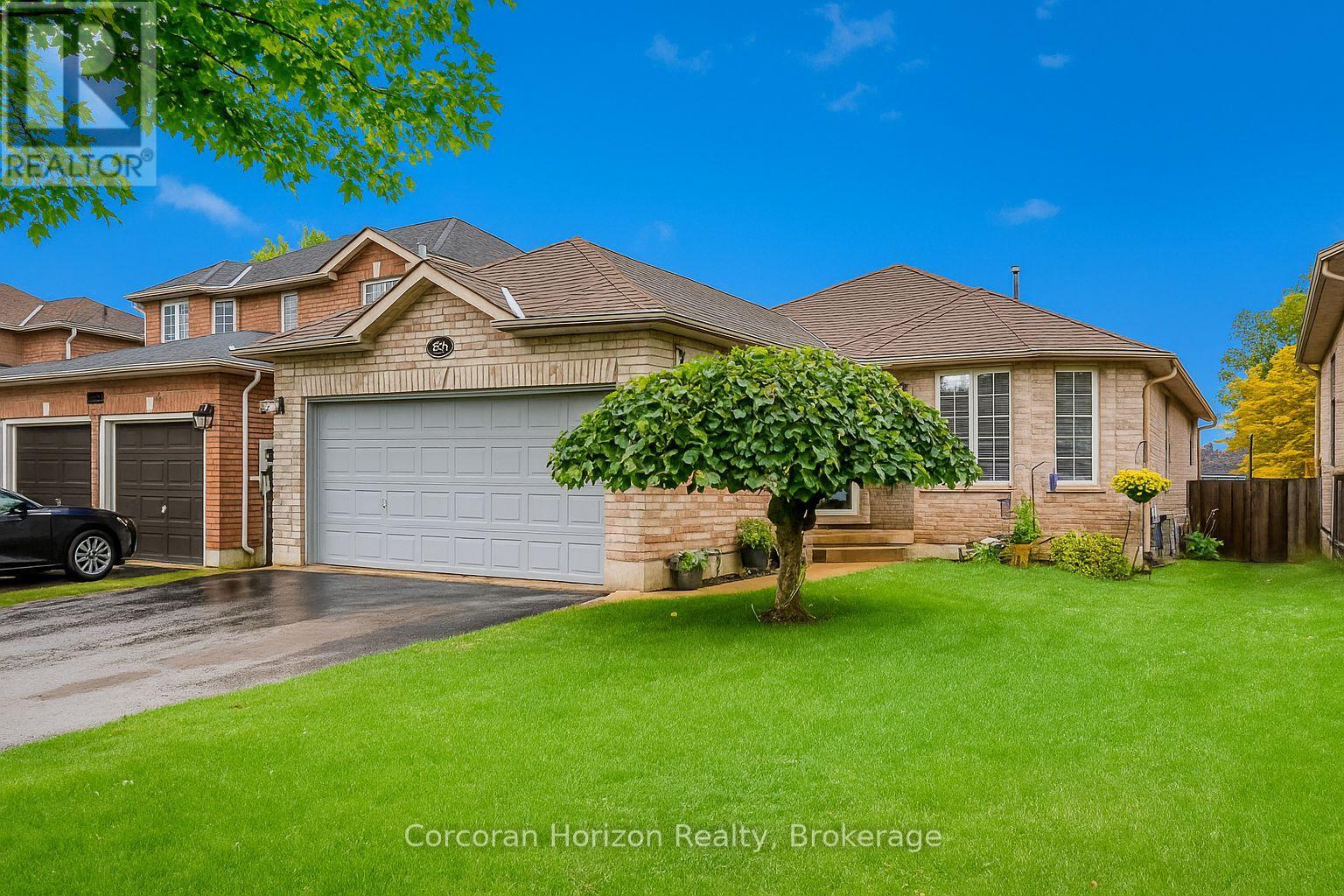6 Bedroom
3 Bathroom
2,000 - 2,500 ft2
Bungalow
Fireplace
Central Air Conditioning
Forced Air
$749,000
This spacious 6-bedroom, 2.5-bathroom detached home is the perfect opportunity for investors, multi-generational families, or those looking for an in-law setup. Featuring a separate basement entrance, this property offers incredible flexibility for rental potential or extended family living. The main level boasts a bright and functional layout with generous living space, while the upper floor provides ample bedrooms for a growing family. The basement offers three additional bedrooms, kitchen, laundry and living area, making it easy to create a private in-law suite. Located in a desirable Barrie neighbourhood, this property is close to schools, shopping, parks, and major commuter routes. With size, location, and income potential all in one package, 52 Stephanie is a rare find and a must-see! (id:50976)
Open House
This property has open houses!
Starts at:
11:00 am
Ends at:
1:00 pm
Property Details
|
MLS® Number
|
S12357158 |
|
Property Type
|
Single Family |
|
Community Name
|
Painswick South |
|
Features
|
In-law Suite |
|
Parking Space Total
|
6 |
Building
|
Bathroom Total
|
3 |
|
Bedrooms Above Ground
|
3 |
|
Bedrooms Below Ground
|
3 |
|
Bedrooms Total
|
6 |
|
Amenities
|
Fireplace(s) |
|
Appliances
|
Dishwasher, Dryer, Microwave, Stove, Washer, Window Coverings, Refrigerator |
|
Architectural Style
|
Bungalow |
|
Basement Development
|
Unfinished |
|
Basement Type
|
N/a (unfinished) |
|
Construction Style Attachment
|
Detached |
|
Cooling Type
|
Central Air Conditioning |
|
Exterior Finish
|
Brick |
|
Fireplace Present
|
Yes |
|
Fireplace Total
|
1 |
|
Flooring Type
|
Ceramic, Hardwood |
|
Foundation Type
|
Brick, Block |
|
Heating Fuel
|
Natural Gas |
|
Heating Type
|
Forced Air |
|
Stories Total
|
1 |
|
Size Interior
|
2,000 - 2,500 Ft2 |
|
Type
|
House |
|
Utility Water
|
Municipal Water |
Parking
Land
|
Acreage
|
No |
|
Sewer
|
Sanitary Sewer |
|
Size Depth
|
111 Ft ,7 In |
|
Size Frontage
|
39 Ft ,4 In |
|
Size Irregular
|
39.4 X 111.6 Ft |
|
Size Total Text
|
39.4 X 111.6 Ft |
Rooms
| Level |
Type |
Length |
Width |
Dimensions |
|
Basement |
Bedroom |
3.29 m |
4.33 m |
3.29 m x 4.33 m |
|
Basement |
Bedroom 2 |
3.33 m |
3.73 m |
3.33 m x 3.73 m |
|
Basement |
Bedroom 3 |
3.33 m |
4.18 m |
3.33 m x 4.18 m |
|
Basement |
Utility Room |
3.33 m |
2.98 m |
3.33 m x 2.98 m |
|
Basement |
Bathroom |
3.43 m |
2.51 m |
3.43 m x 2.51 m |
|
Basement |
Foyer |
1.42 m |
2.15 m |
1.42 m x 2.15 m |
|
Basement |
Family Room |
5.41 m |
5.29 m |
5.41 m x 5.29 m |
|
Main Level |
Foyer |
2.07 m |
3.78 m |
2.07 m x 3.78 m |
|
Main Level |
Living Room |
3.33 m |
6.37 m |
3.33 m x 6.37 m |
|
Main Level |
Dining Room |
3.33 m |
4.46 m |
3.33 m x 4.46 m |
|
Main Level |
Kitchen |
3.33 m |
3.02 m |
3.33 m x 3.02 m |
|
Main Level |
Primary Bedroom |
3.76 m |
3.19 m |
3.76 m x 3.19 m |
|
Main Level |
Bedroom 2 |
2.94 m |
2.81 m |
2.94 m x 2.81 m |
|
Main Level |
Bedroom 3 |
4.1 m |
2.92 m |
4.1 m x 2.92 m |
https://www.realtor.ca/real-estate/28760977/52-stephanie-lane-barrie-painswick-south-painswick-south













































