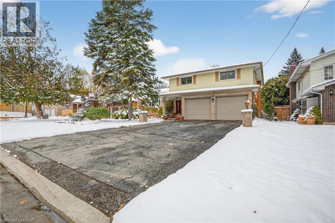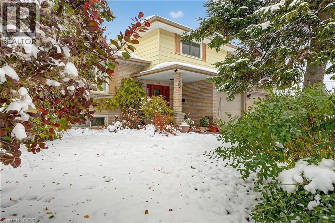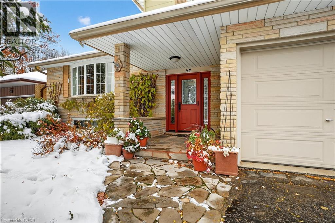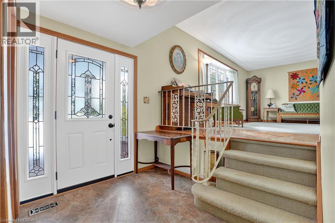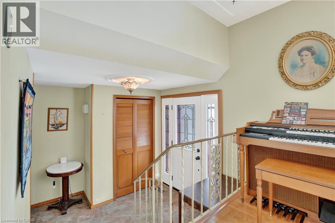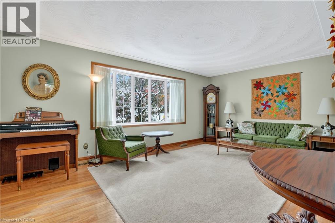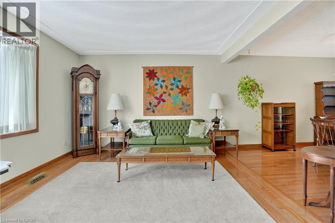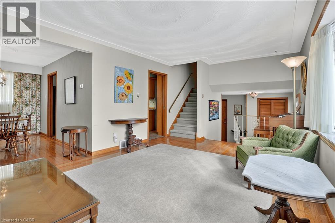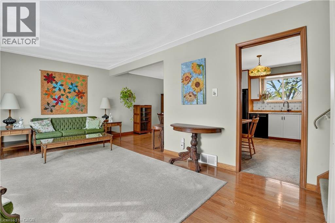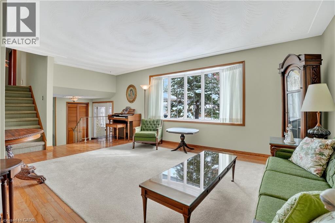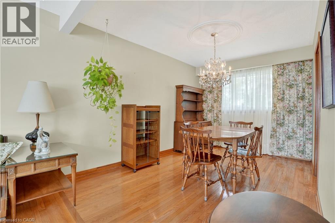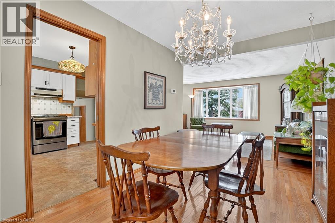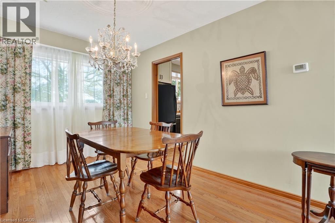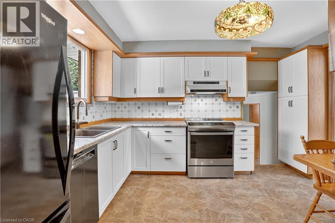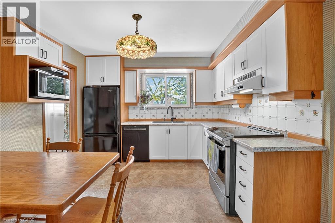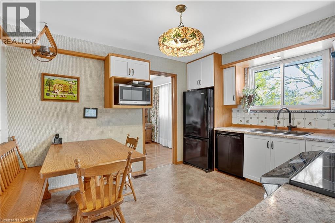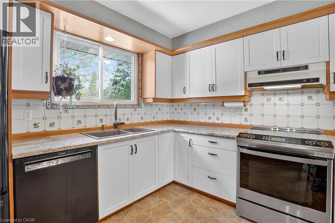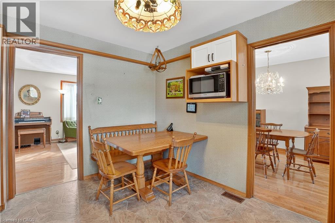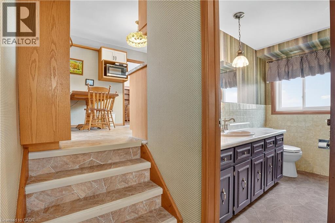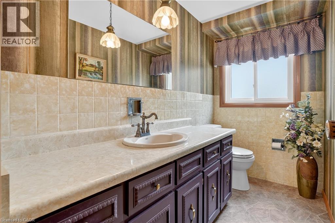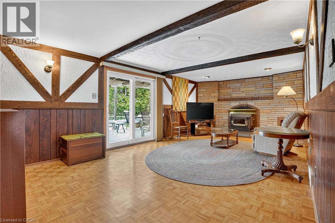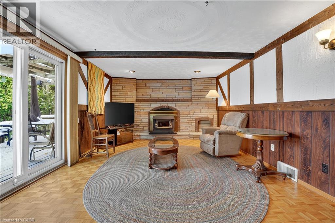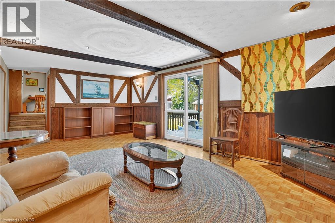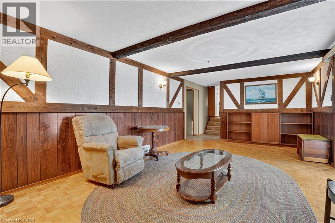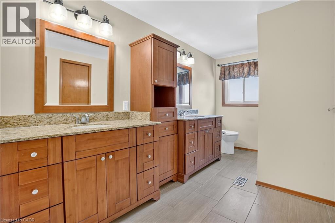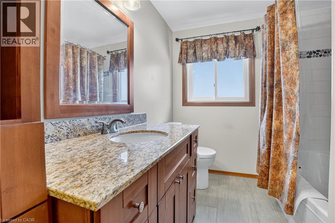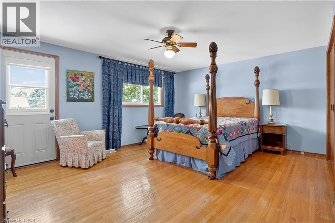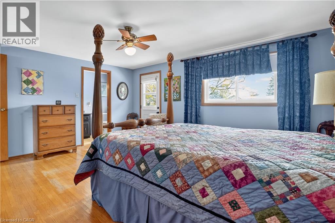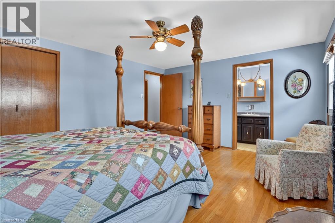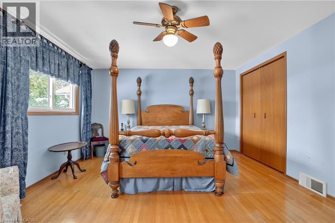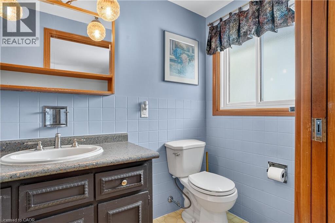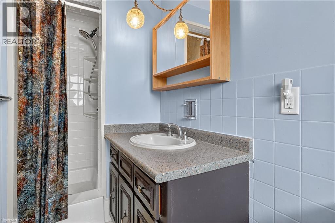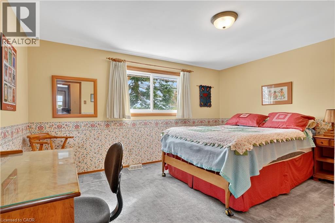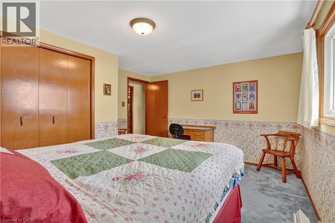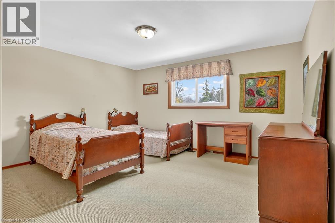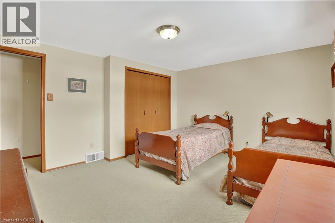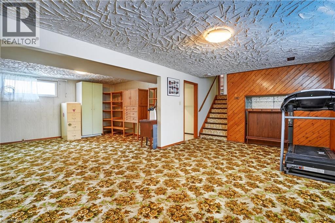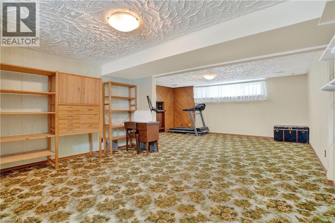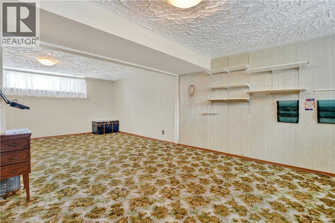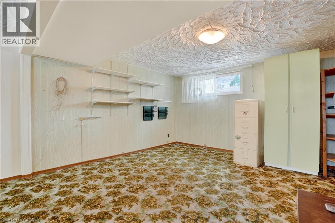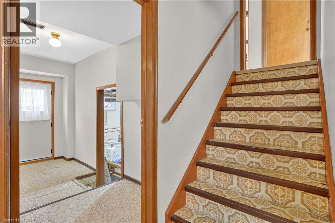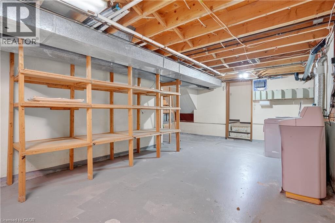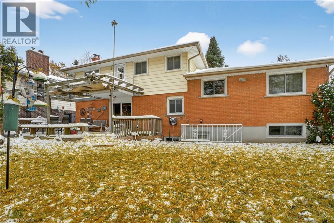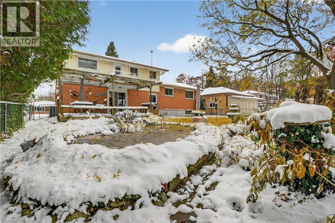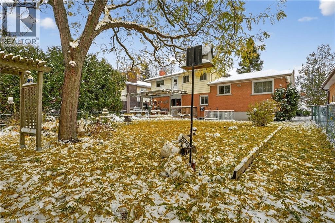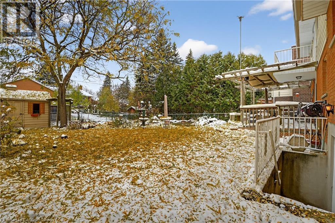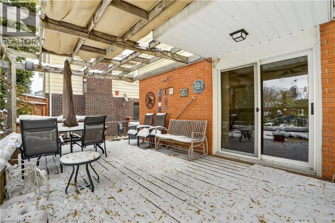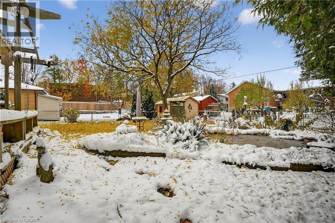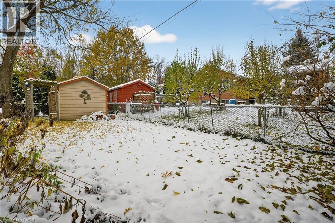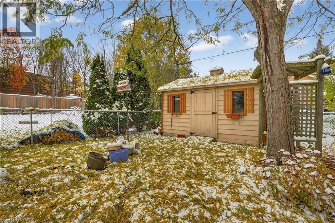3 Bedroom
3 Bathroom
2,591 ft2
Central Air Conditioning
Forced Air, Stove
$725,000
This clean well cared for home has had the same owner for over 30 years. Time for a new family to make memories in this large multi level home, located on a quiet street, yet walking distance to to every amenity. This home was built with quality materials that can't be matched today, like plaster construction, hardwood floors, and old school workmanship. Upstairs are 3 oversized bedrooms. The primary has its own en-suite bath plus a balcony. The kitchen has lots of cupboards and the appliances are included. The large family room has wood stove insert walkout to a beautiful yard and an extra bathroom. The furnace and central air conditioning have been updated. The home is situated on a huge 62 ft by 125 ft deep lot that today would be 2 building lots. Enjoy the privacy of the mature trees and abundance of space. (id:50976)
Property Details
|
MLS® Number
|
40786465 |
|
Property Type
|
Single Family |
|
Amenities Near By
|
Public Transit, Schools, Shopping |
|
Community Features
|
Quiet Area |
|
Equipment Type
|
Water Heater |
|
Features
|
Southern Exposure, Paved Driveway |
|
Parking Space Total
|
6 |
|
Rental Equipment Type
|
Water Heater |
|
Structure
|
Shed |
Building
|
Bathroom Total
|
3 |
|
Bedrooms Above Ground
|
3 |
|
Bedrooms Total
|
3 |
|
Appliances
|
Dryer, Freezer, Microwave, Refrigerator, Stove, Water Softener, Washer, Hood Fan, Garage Door Opener |
|
Basement Development
|
Partially Finished |
|
Basement Type
|
Full (partially Finished) |
|
Constructed Date
|
1976 |
|
Construction Style Attachment
|
Detached |
|
Cooling Type
|
Central Air Conditioning |
|
Exterior Finish
|
Brick Veneer |
|
Foundation Type
|
Poured Concrete |
|
Half Bath Total
|
1 |
|
Heating Fuel
|
Natural Gas |
|
Heating Type
|
Forced Air, Stove |
|
Size Interior
|
2,591 Ft2 |
|
Type
|
House |
|
Utility Water
|
Municipal Water |
Parking
Land
|
Access Type
|
Road Access, Highway Nearby |
|
Acreage
|
No |
|
Land Amenities
|
Public Transit, Schools, Shopping |
|
Sewer
|
Municipal Sewage System |
|
Size Depth
|
126 Ft |
|
Size Frontage
|
62 Ft |
|
Size Total Text
|
Under 1/2 Acre |
|
Zoning Description
|
R2a |
Rooms
| Level |
Type |
Length |
Width |
Dimensions |
|
Second Level |
Kitchen |
|
|
12'7'' x 10'8'' |
|
Second Level |
Family Room |
|
|
11'11'' x 19'3'' |
|
Second Level |
Dining Room |
|
|
12'11'' x 9'2'' |
|
Third Level |
Primary Bedroom |
|
|
13'0'' x 16'4'' |
|
Third Level |
Bedroom |
|
|
12'6'' x 13'11'' |
|
Third Level |
Bedroom |
|
|
12'6'' x 14'0'' |
|
Third Level |
5pc Bathroom |
|
|
12'11'' x 6'11'' |
|
Third Level |
Full Bathroom |
|
|
9'11'' x 4'3'' |
|
Basement |
Utility Room |
|
|
24'8'' x 27'11'' |
|
Basement |
Cold Room |
|
|
7'11'' x 7'3'' |
|
Lower Level |
Recreation Room |
|
|
24'7'' x 18'5'' |
|
Lower Level |
Mud Room |
|
|
12'7'' x 5'4'' |
|
Main Level |
Living Room |
|
|
12'7'' x 22'0'' |
|
Main Level |
Foyer |
|
|
12'0'' x 9'6'' |
|
Main Level |
2pc Bathroom |
|
|
8'8'' x 4'8'' |
Utilities
|
Cable
|
Available |
|
Electricity
|
Available |
|
Natural Gas
|
Available |
https://www.realtor.ca/real-estate/29091605/52-wilkins-drive-kitchener



