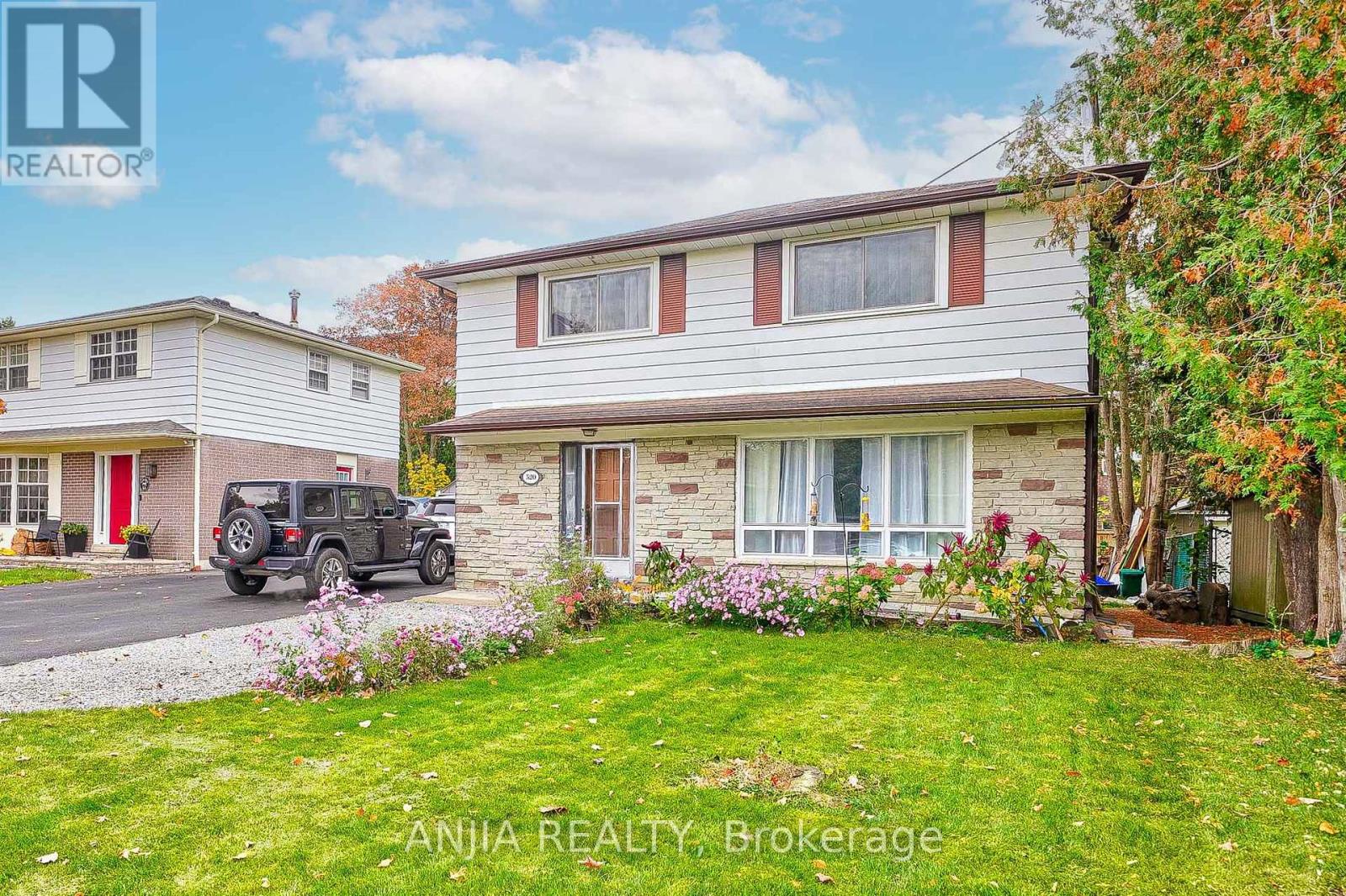6 Bedroom
3 Bathroom
Forced Air
$998,000
Welcome To 520 Elm Rd, A Charming Two-Storey Detached Home Nestled In The Heart Of Whitchurch-Stouffville. As You Approach The Property, You'll Be Greeted By A Delightful Blend Of Aluminum Siding And Brick, Set On A Generous 46.2 X 96.65-Foot Lot. Step Inside To Discover The Main Floor, Where A Bright Living Room Features A Large Picture Window, Creating An Inviting Atmosphere. The Formal Dining Room Seamlessly Connects To An Eat-In Kitchen, Perfect For Family Gatherings And Casual Meals Alike.Ascend To The Second Floor, Where You'll Find Four Spacious Bedrooms Adorned With Hardwood Floors And Ample Closet Space, Ensuring Comfort For The Whole Family. The Primary Suite Boasts A Double Closet, Providing Plenty Of Storage.The Fully Finished Basement Offers Additional Living Space With A Large Recreation Room Bathed In Natural Light From Above-Grade Windows, Complemented By A Dedicated Office AreaIdeal For Remote Work Or Study.Outside, The Backyard Provides A Blank Canvas For Your Landscaping Dreams, Perfect For Entertaining Or Enjoying Peaceful Evenings. With A Private Drive Accommodating Three Vehicles, This Property Is Not Just A House; Its A Place To Call Home. Don't Miss The Opportunity To Make It Yours! **** EXTRAS **** Furnace (2024), Seperate Entrance & Basement with extra Washroom (2024), Upstairs & Downstairs Flooring (2024) (id:50976)
Property Details
|
MLS® Number
|
N9510998 |
|
Property Type
|
Single Family |
|
Community Name
|
Stouffville |
|
Amenities Near By
|
Schools, Park |
|
Parking Space Total
|
5 |
Building
|
Bathroom Total
|
3 |
|
Bedrooms Above Ground
|
4 |
|
Bedrooms Below Ground
|
2 |
|
Bedrooms Total
|
6 |
|
Appliances
|
Dryer, Refrigerator, Stove, Washer |
|
Basement Development
|
Partially Finished |
|
Basement Type
|
Full (partially Finished) |
|
Construction Style Attachment
|
Detached |
|
Exterior Finish
|
Aluminum Siding, Brick |
|
Flooring Type
|
Hardwood, Porcelain Tile |
|
Half Bath Total
|
1 |
|
Heating Fuel
|
Natural Gas |
|
Heating Type
|
Forced Air |
|
Stories Total
|
2 |
|
Type
|
House |
|
Utility Water
|
Municipal Water |
Land
|
Acreage
|
No |
|
Land Amenities
|
Schools, Park |
|
Sewer
|
Sanitary Sewer |
|
Size Depth
|
97 Ft ,6 In |
|
Size Frontage
|
46 Ft ,2 In |
|
Size Irregular
|
46.2 X 97.51 Ft |
|
Size Total Text
|
46.2 X 97.51 Ft |
Rooms
| Level |
Type |
Length |
Width |
Dimensions |
|
Second Level |
Primary Bedroom |
4.2 m |
3.42 m |
4.2 m x 3.42 m |
|
Second Level |
Bedroom |
3.08 m |
3.11 m |
3.08 m x 3.11 m |
|
Second Level |
Bedroom |
2.93 m |
2.75 m |
2.93 m x 2.75 m |
|
Second Level |
Bedroom |
3.08 m |
3.42 m |
3.08 m x 3.42 m |
|
Basement |
Recreational, Games Room |
7.25 m |
3.4 m |
7.25 m x 3.4 m |
|
Basement |
Bedroom |
2.5 m |
2.5 m |
2.5 m x 2.5 m |
|
Basement |
Bedroom |
2.5 m |
2.5 m |
2.5 m x 2.5 m |
|
Main Level |
Living Room |
5.27 m |
3.54 m |
5.27 m x 3.54 m |
|
Main Level |
Dining Room |
3.34 m |
2.96 m |
3.34 m x 2.96 m |
|
Main Level |
Kitchen |
3.8 m |
3.3 m |
3.8 m x 3.3 m |
Utilities
|
Cable
|
Available |
|
Sewer
|
Installed |
https://www.realtor.ca/real-estate/27581298/520-elm-road-whitchurch-stouffville-stouffville-stouffville





































