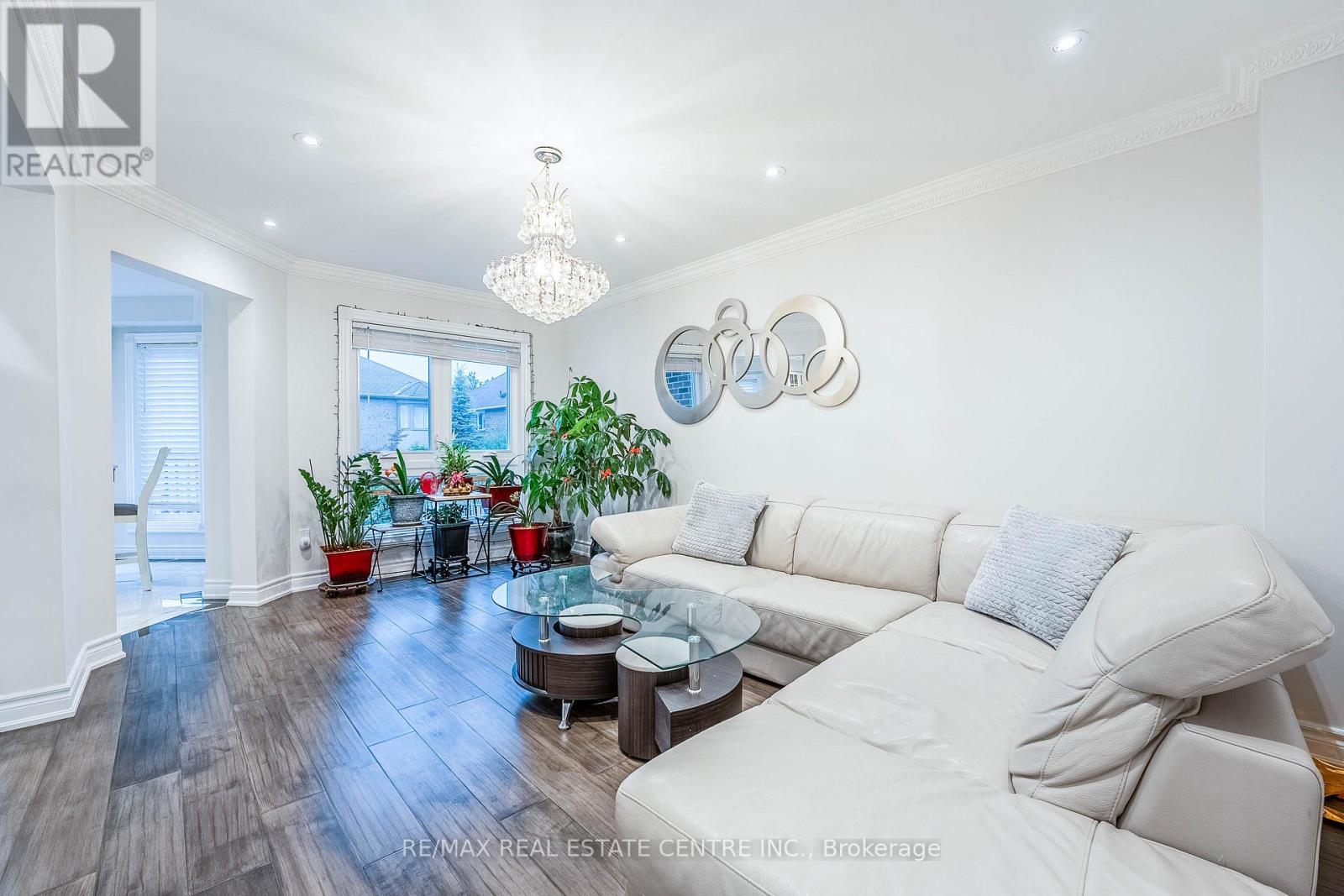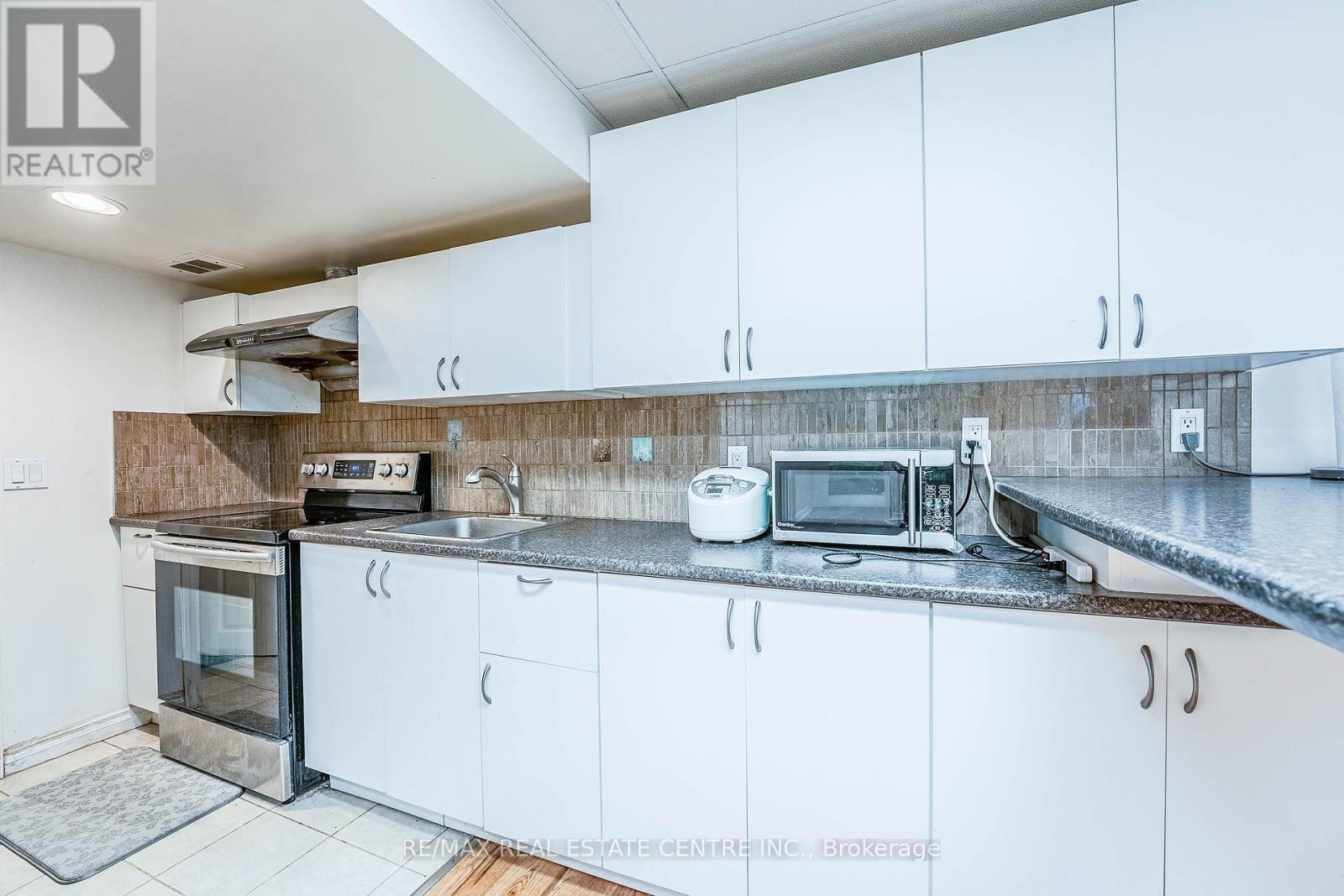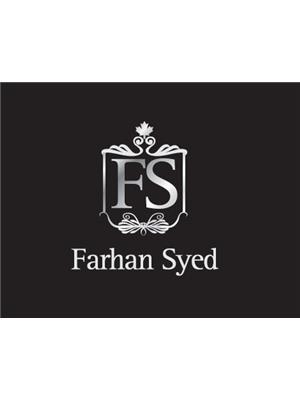7 Bedroom
4 Bathroom
Central Air Conditioning
Forced Air
$1,499,000
Amazing Detached House in A High Demand Area East Credit. Sitting On A Quiet Cul-De-Sac Crt, Fabulous Layout 4 + 3 Bedroom Home, enclosed porch, parking 4 car driveway and 2 car garage. Main Floor Laundry, Eat-in Kitchen, Beautifully Renovated/Upgraded in One of The Best Streets in the East Credit Area. Spacious Living/Dining W Hardwood Floor, Crown Moulding and Energy-Efficient LED Pot Lights throughout, 9ft smooth ceilings and large windows throughout the main floor make this open-concept living space bright and very comfortable Living Experience. Renovated Modern kitchen with stainless steel appliances, Quartz countertop and Backsplash, walk out to large Deck. Newer Windows, Roof. Professionally Finished basement Apartment with 3 large sized bedrooms, bath, kitchen and Recreation room Possible to Make Walkout to Backyard. Walking Distance to Schools, Parks, Worships. Quick Access to Hwy 403/401, Minutes to Square One, Heartland Shopping. **** EXTRAS **** Spacious 3-bedroom basement with full 3 piece bathroom and kitchen with lots of potential. (id:50976)
Property Details
|
MLS® Number
|
W10415973 |
|
Property Type
|
Single Family |
|
Community Name
|
East Credit |
|
Parking Space Total
|
6 |
Building
|
Bathroom Total
|
4 |
|
Bedrooms Above Ground
|
4 |
|
Bedrooms Below Ground
|
3 |
|
Bedrooms Total
|
7 |
|
Appliances
|
Central Vacuum, Dryer, Freezer, Refrigerator, Stove, Washer |
|
Basement Development
|
Finished |
|
Basement Features
|
Apartment In Basement |
|
Basement Type
|
N/a (finished) |
|
Construction Style Attachment
|
Detached |
|
Cooling Type
|
Central Air Conditioning |
|
Exterior Finish
|
Brick |
|
Flooring Type
|
Hardwood, Laminate, Ceramic |
|
Foundation Type
|
Concrete |
|
Half Bath Total
|
1 |
|
Heating Fuel
|
Natural Gas |
|
Heating Type
|
Forced Air |
|
Stories Total
|
2 |
|
Type
|
House |
|
Utility Water
|
Municipal Water |
Parking
Land
|
Acreage
|
No |
|
Sewer
|
Sanitary Sewer |
|
Size Depth
|
109 Ft ,10 In |
|
Size Frontage
|
40 Ft |
|
Size Irregular
|
40.03 X 109.91 Ft |
|
Size Total Text
|
40.03 X 109.91 Ft |
Rooms
| Level |
Type |
Length |
Width |
Dimensions |
|
Second Level |
Primary Bedroom |
6.75 m |
4.27 m |
6.75 m x 4.27 m |
|
Second Level |
Bedroom 2 |
4.2 m |
3.08 m |
4.2 m x 3.08 m |
|
Second Level |
Bedroom 3 |
4.25 m |
3.44 m |
4.25 m x 3.44 m |
|
Second Level |
Bedroom 4 |
3.35 m |
3.15 m |
3.35 m x 3.15 m |
|
Basement |
Bedroom |
3.6 m |
3.4 m |
3.6 m x 3.4 m |
|
Basement |
Recreational, Games Room |
6.2 m |
3 m |
6.2 m x 3 m |
|
Basement |
Bedroom |
5 m |
3 m |
5 m x 3 m |
|
Main Level |
Living Room |
8.36 m |
3.12 m |
8.36 m x 3.12 m |
|
Main Level |
Dining Room |
8.36 m |
3.12 m |
8.36 m x 3.12 m |
|
Main Level |
Family Room |
5.18 m |
3.32 m |
5.18 m x 3.32 m |
|
Main Level |
Kitchen |
6.6 m |
4.27 m |
6.6 m x 4.27 m |
|
Main Level |
Eating Area |
4.2 m |
3.65 m |
4.2 m x 3.65 m |
https://www.realtor.ca/real-estate/27635065/5202-buttermill-court-mississauga-east-credit-east-credit










































