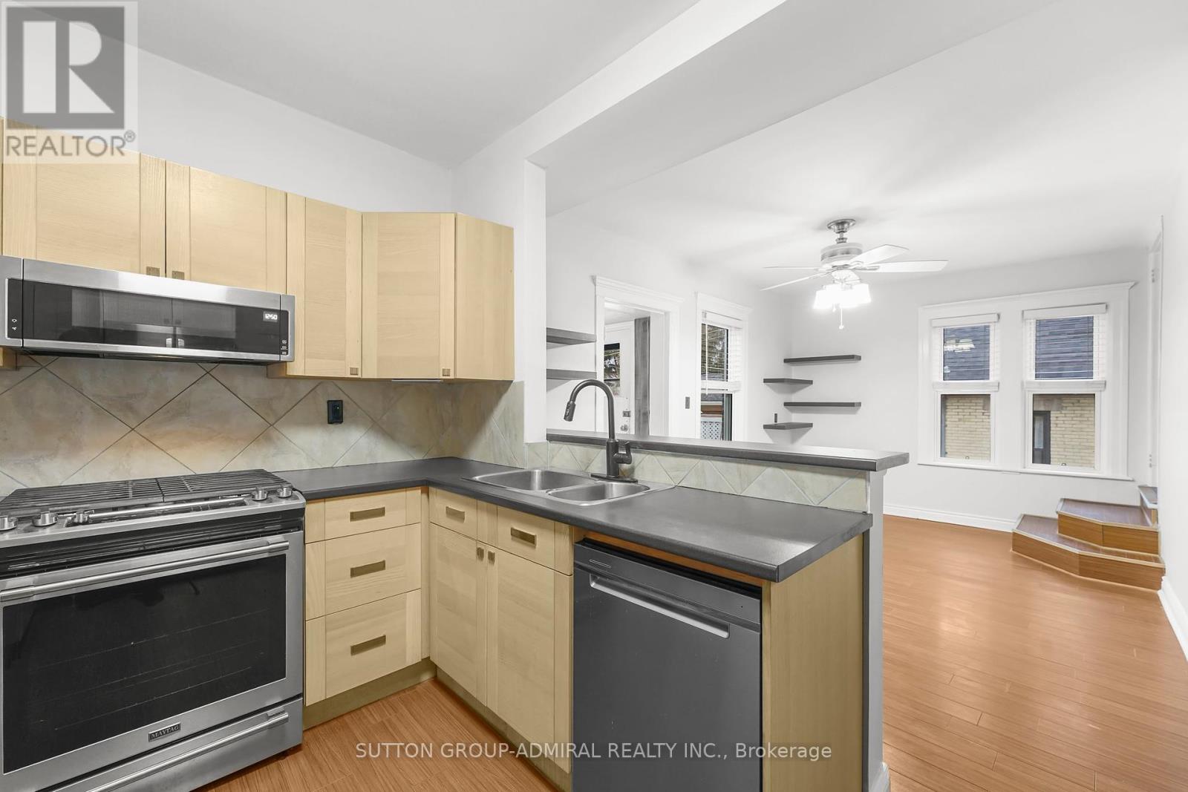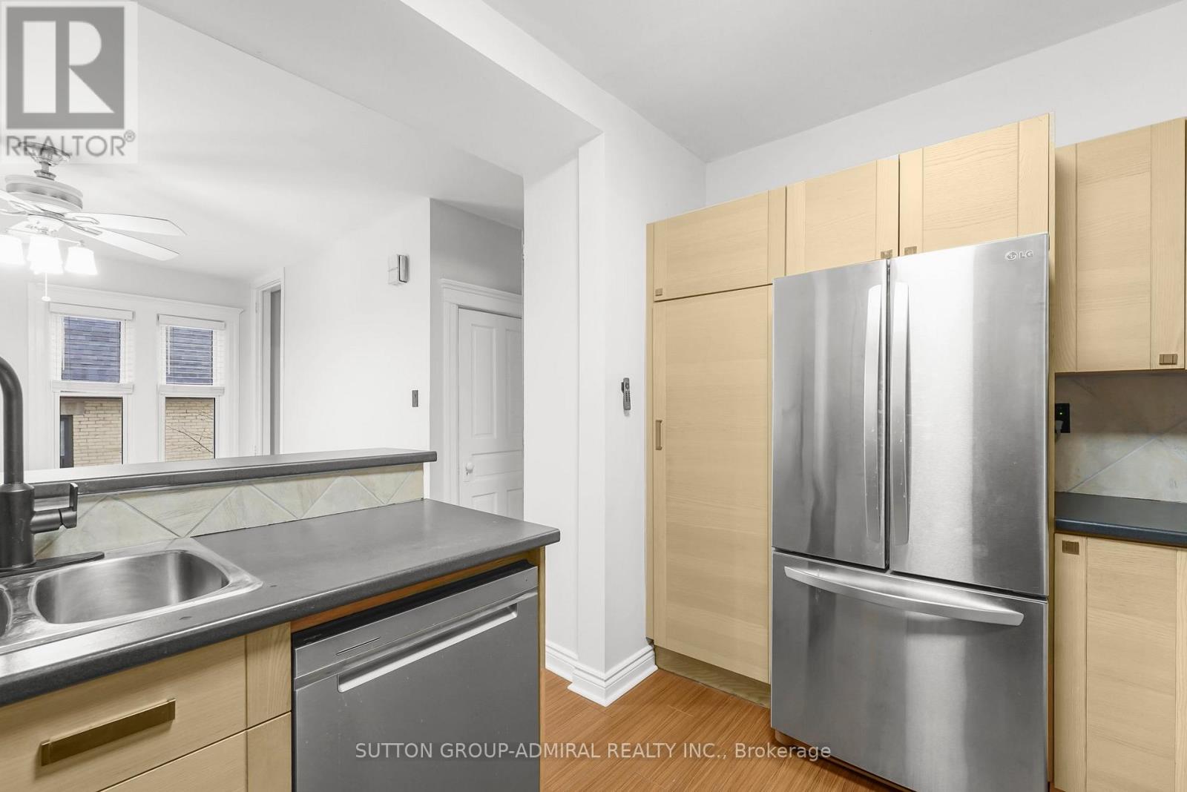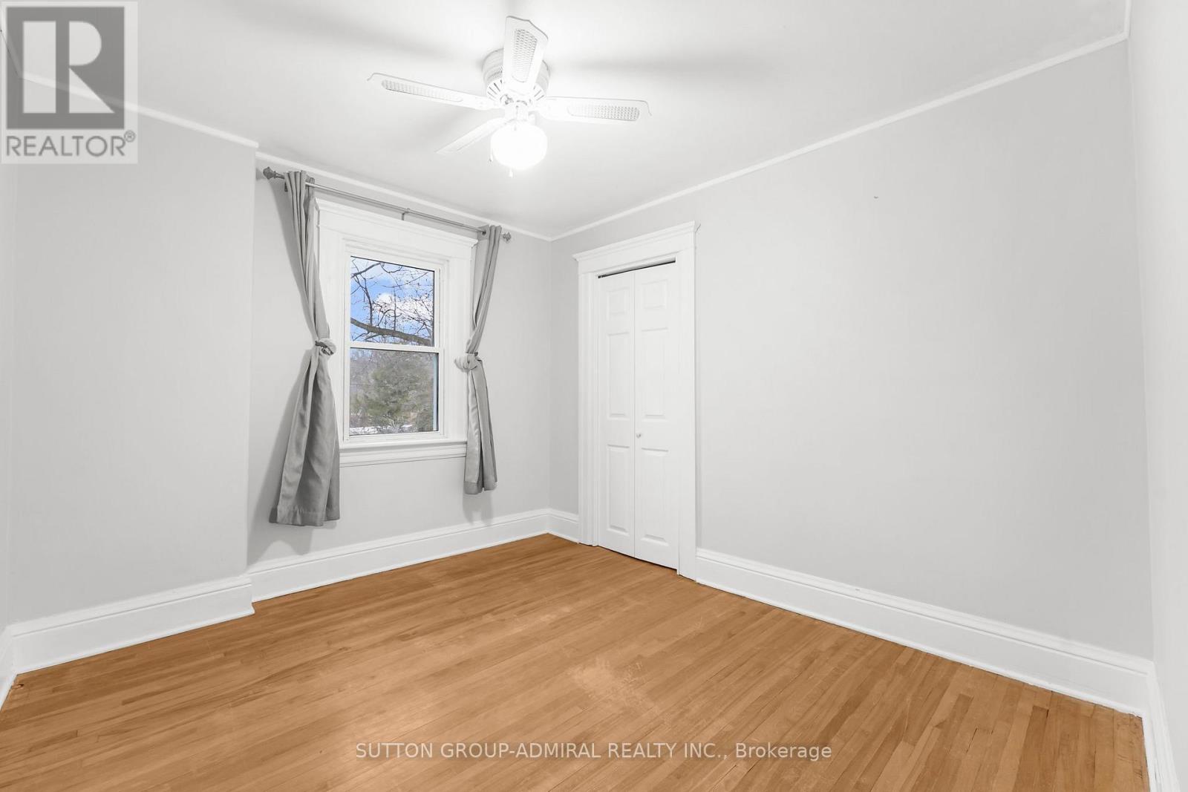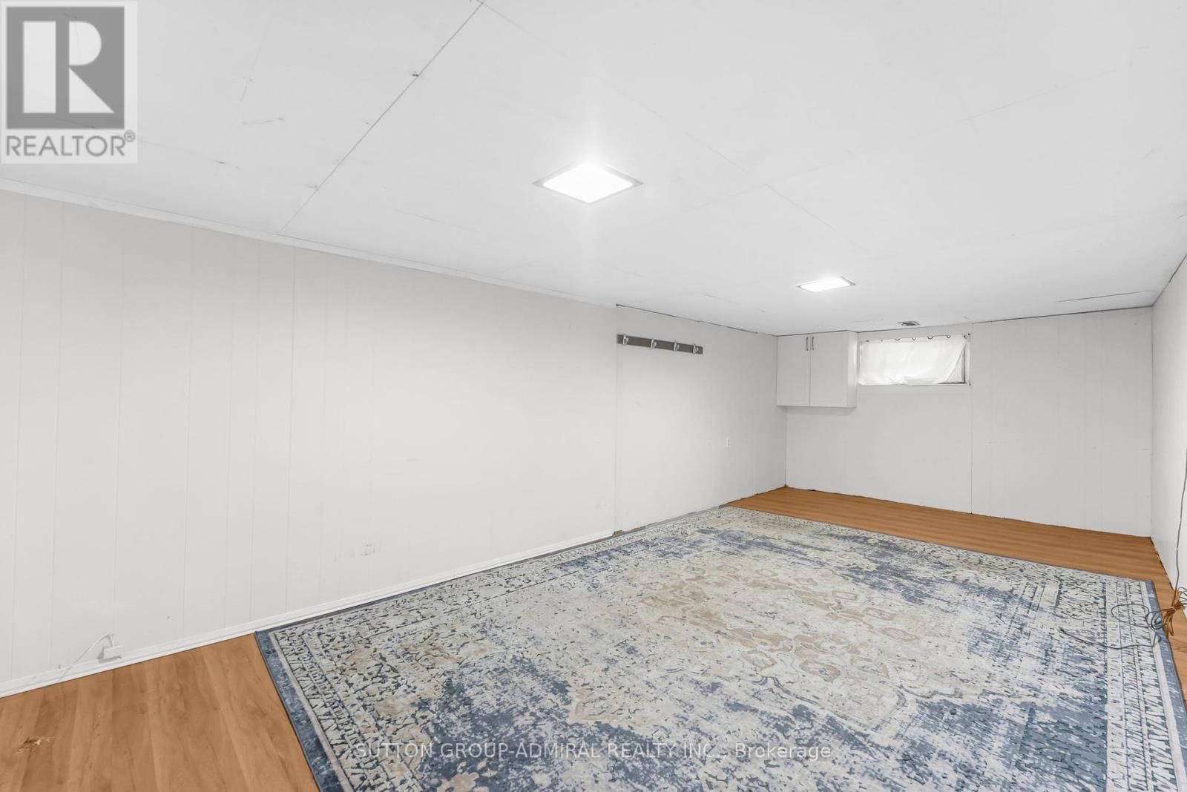4 Bedroom
2 Bathroom
Central Air Conditioning
Forced Air
Landscaped
$729,900
* park at back on St Patrick Ln for viewings* Welcome to this charming Century Home with Unique Character. This home is located steps to downtown Fergus on a very special lane and massive lot. This home offers more than just historical charm; it has high ceilings a renovated modern kitchen with stainless steel appliances, gas stove, updated windows, and hardwood stairs. The renovated bathroom features a deep soaker tub for relaxation and a stand up shower. The bedrooms are very spacious. The backyard has been beautifully landscaped and is fully fenced ensuring privacy and safety with gorgeous perennial gardens, and multiple seating areas on the deck and patio. The highlight is a large 250 sq ft 2 storey garage/workshop, offering endless possibilities for entrepreneurial ventures or creative pursuits, complete with a full size workshop below. while a substantial metal/wood gazebo provides the perfect setting for outdoor gatherings and entertaining. Steps to downtown to explore vibrant shops, cafes, and enjoy the scenic views of the Grand River. This home is absolutely perfect for a family or couple seeking a move-in ready property. (id:50976)
Property Details
|
MLS® Number
|
X11822147 |
|
Property Type
|
Single Family |
|
Community Name
|
Fergus |
|
Features
|
Irregular Lot Size, Lane |
|
Parking Space Total
|
4 |
|
Structure
|
Patio(s) |
Building
|
Bathroom Total
|
2 |
|
Bedrooms Above Ground
|
3 |
|
Bedrooms Below Ground
|
1 |
|
Bedrooms Total
|
4 |
|
Appliances
|
Dishwasher, Dryer, Refrigerator, Stove, Washer, Water Softener, Window Coverings |
|
Basement Development
|
Partially Finished |
|
Basement Type
|
N/a (partially Finished) |
|
Construction Style Attachment
|
Detached |
|
Cooling Type
|
Central Air Conditioning |
|
Exterior Finish
|
Brick, Vinyl Siding |
|
Foundation Type
|
Stone |
|
Heating Fuel
|
Natural Gas |
|
Heating Type
|
Forced Air |
|
Stories Total
|
2 |
|
Type
|
House |
|
Utility Water
|
Municipal Water |
Parking
Land
|
Acreage
|
No |
|
Landscape Features
|
Landscaped |
|
Sewer
|
Sanitary Sewer |
|
Size Depth
|
145 Ft |
|
Size Frontage
|
50 Ft |
|
Size Irregular
|
50 X 145 Ft |
|
Size Total Text
|
50 X 145 Ft |
|
Zoning Description
|
R2 |
Rooms
| Level |
Type |
Length |
Width |
Dimensions |
|
Second Level |
Bedroom |
3.8 m |
3.8 m |
3.8 m x 3.8 m |
|
Second Level |
Bedroom 2 |
3.4 m |
3.4 m |
3.4 m x 3.4 m |
|
Basement |
Recreational, Games Room |
5.5 m |
3.5 m |
5.5 m x 3.5 m |
|
Main Level |
Living Room |
3.5 m |
3.5 m |
3.5 m x 3.5 m |
|
Main Level |
Dining Room |
3.2 m |
3.1 m |
3.2 m x 3.1 m |
|
Main Level |
Kitchen |
2.9 m |
2.7 m |
2.9 m x 2.7 m |
|
Main Level |
Bedroom 3 |
3.6 m |
3.2 m |
3.6 m x 3.2 m |
https://www.realtor.ca/real-estate/27699873/521-st-andrew-street-w-centre-wellington-fergus-fergus










































