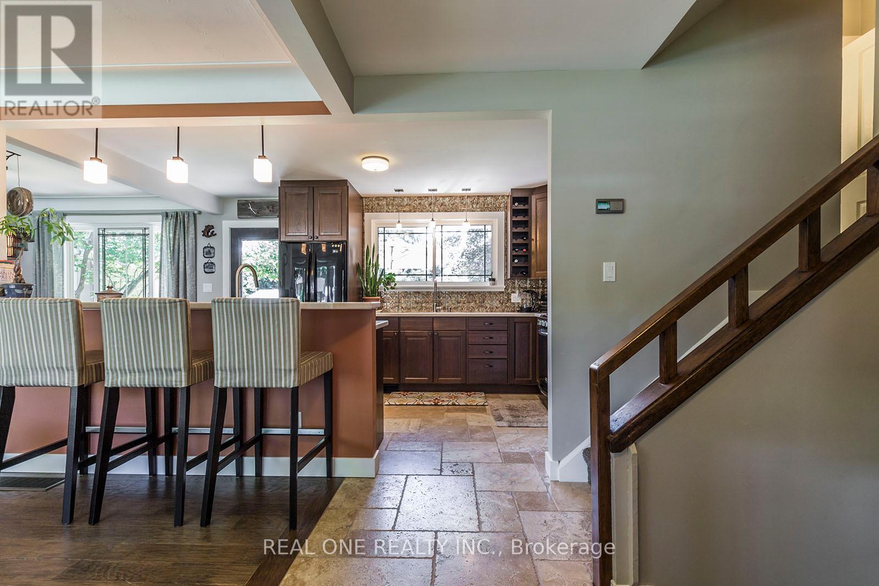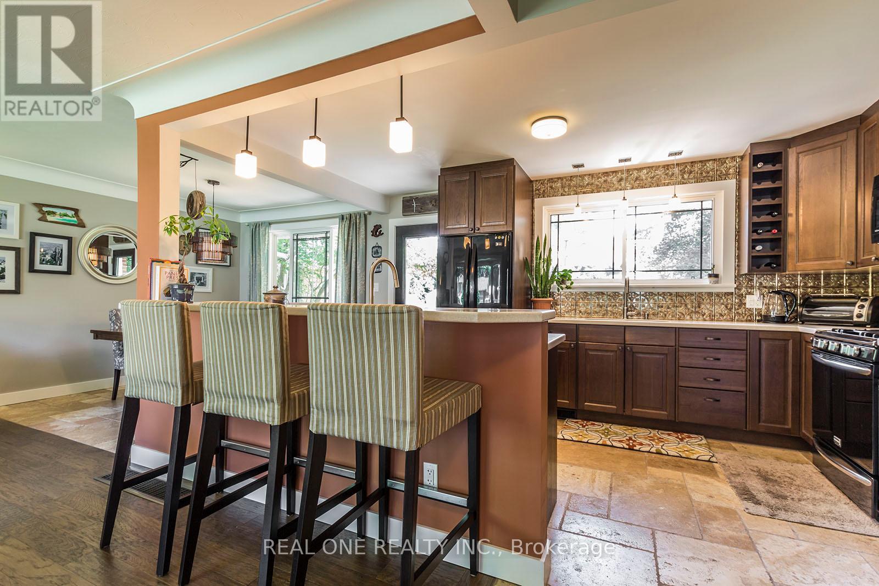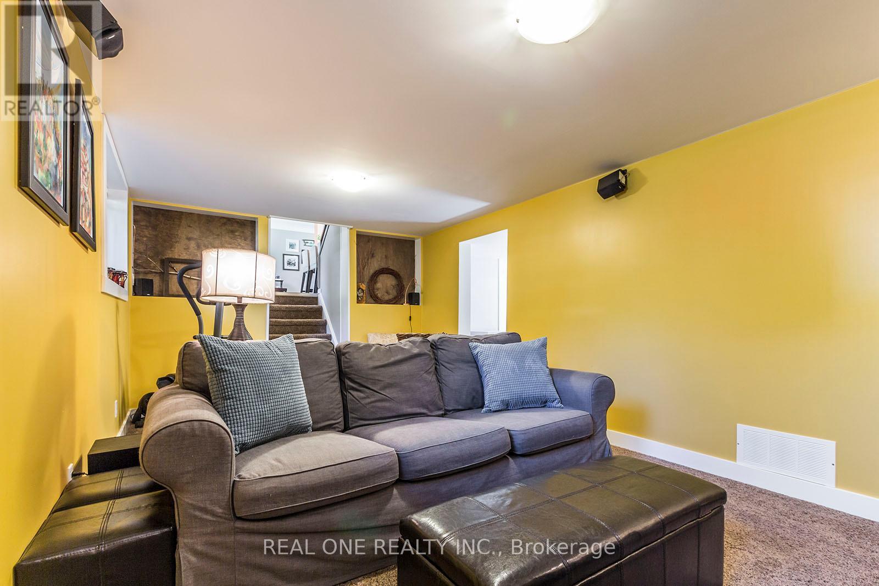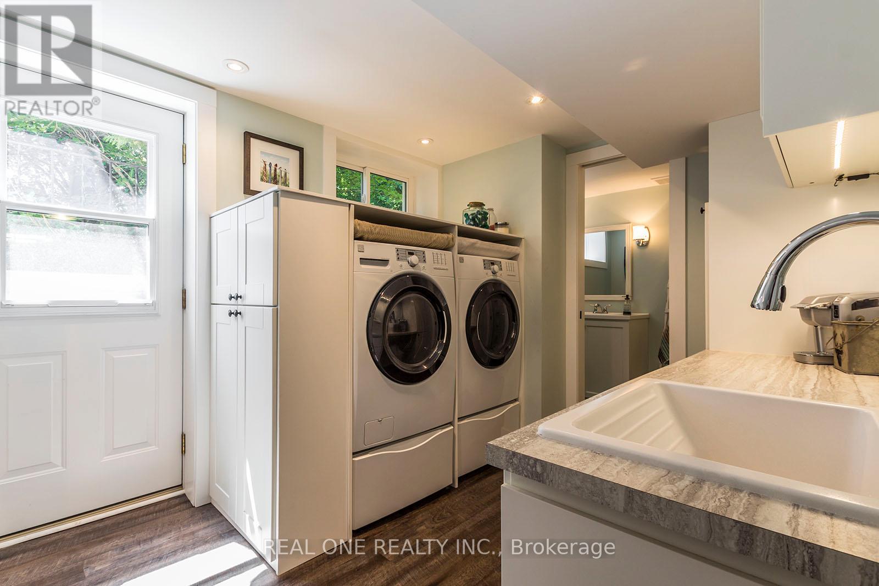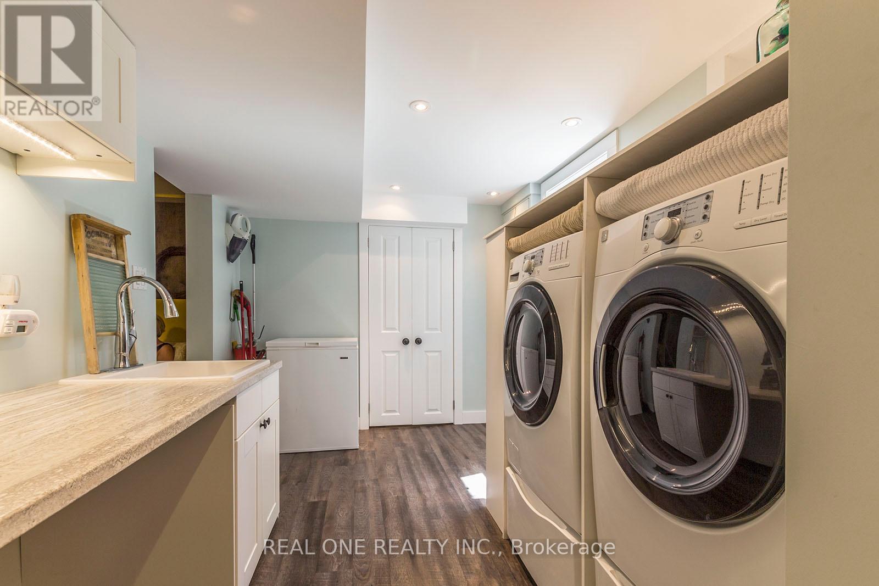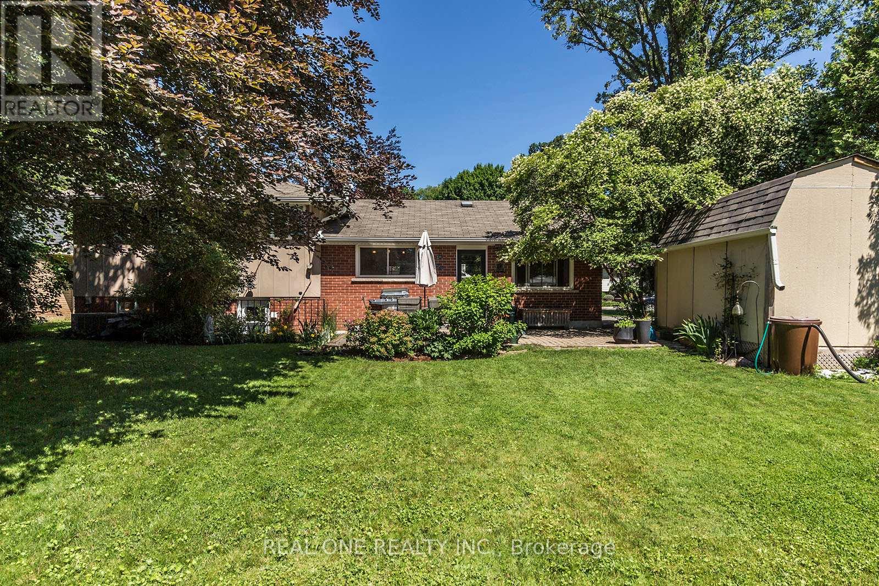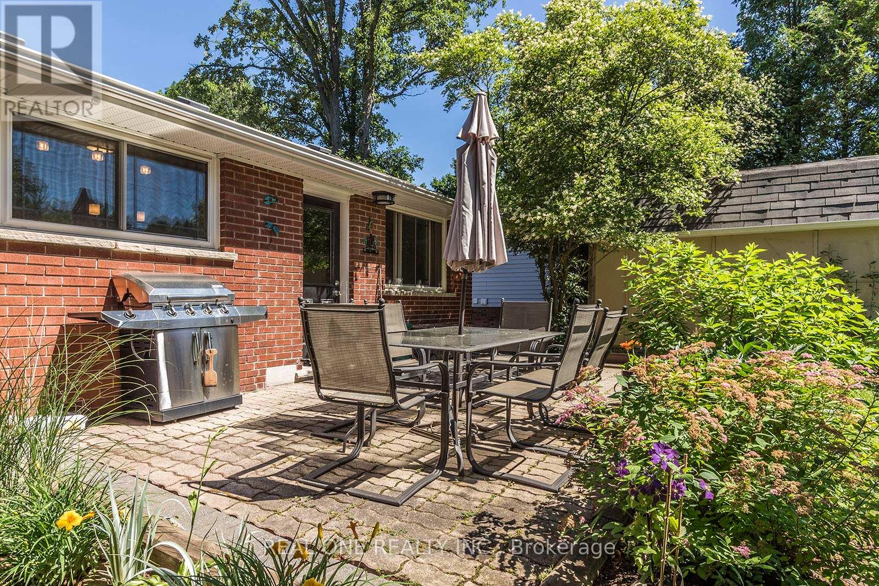3 Bedroom
2 Bathroom
Fireplace
Central Air Conditioning
Forced Air
$1,199,000
5 Elite Picks! Here Are 5 Reasons To Make This Home Your Own: 1. Family-Sized Kitchen Boasting Ample Storage & Counter Space, Corian Countertops & Breakfast Bar. 2. Bright Living Room with Bay Window & Separate Dining Room with Large Window. 3. Upper Level Features 3 Bedrooms with Large Windows & 4pc Main Bath. 4. Finished Lower Level Featuring Rec Room with Gas Fireplace & Oversized Windows, Plus 3pc Bath & Large Laundry Room with W/O to Yard. 5. Beautiful Fenced Yard with Patio Area, Storage Shed, Mature Trees & Beautiful Perennial Gardens! All This & More! Functional Layout & Large Windows Allowing Loads of Natural Light Throughout the Home. Hardwood Flooring Thru Living Room & Bedrooms. **** EXTRAS **** Fabulous Location in Appleby Community within Walking Distance to Schools, Parks, Shopping & Amenities... and to the Lake & Burloak Waterfront Park! (id:50976)
Property Details
|
MLS® Number
|
W11936947 |
|
Property Type
|
Single Family |
|
Community Name
|
Appleby |
|
Parking Space Total
|
3 |
Building
|
Bathroom Total
|
2 |
|
Bedrooms Above Ground
|
3 |
|
Bedrooms Total
|
3 |
|
Appliances
|
Dishwasher, Dryer, Refrigerator, Stove, Washer, Window Coverings |
|
Basement Development
|
Finished |
|
Basement Type
|
Full (finished) |
|
Construction Style Attachment
|
Detached |
|
Construction Style Split Level
|
Sidesplit |
|
Cooling Type
|
Central Air Conditioning |
|
Exterior Finish
|
Wood, Brick |
|
Fireplace Present
|
Yes |
|
Flooring Type
|
Ceramic, Hardwood, Carpeted |
|
Foundation Type
|
Unknown |
|
Heating Fuel
|
Natural Gas |
|
Heating Type
|
Forced Air |
|
Type
|
House |
|
Utility Water
|
Municipal Water |
Land
|
Acreage
|
No |
|
Sewer
|
Sanitary Sewer |
|
Size Depth
|
107 Ft |
|
Size Frontage
|
67 Ft |
|
Size Irregular
|
67 X 107 Ft |
|
Size Total Text
|
67 X 107 Ft |
Rooms
| Level |
Type |
Length |
Width |
Dimensions |
|
Second Level |
Bedroom |
3.78 m |
2.64 m |
3.78 m x 2.64 m |
|
Second Level |
Bedroom |
2.66 m |
2.64 m |
2.66 m x 2.64 m |
|
Basement |
Recreational, Games Room |
5.71 m |
3.27 m |
5.71 m x 3.27 m |
|
Main Level |
Kitchen |
4.62 m |
2.66 m |
4.62 m x 2.66 m |
|
Main Level |
Dining Room |
2.87 m |
2.64 m |
2.87 m x 2.64 m |
|
Main Level |
Living Room |
5.1 m |
3.42 m |
5.1 m x 3.42 m |
|
Upper Level |
Primary Bedroom |
3.83 m |
3.17 m |
3.83 m x 3.17 m |
https://www.realtor.ca/real-estate/27833792/5222-bromley-road-burlington-appleby-appleby








