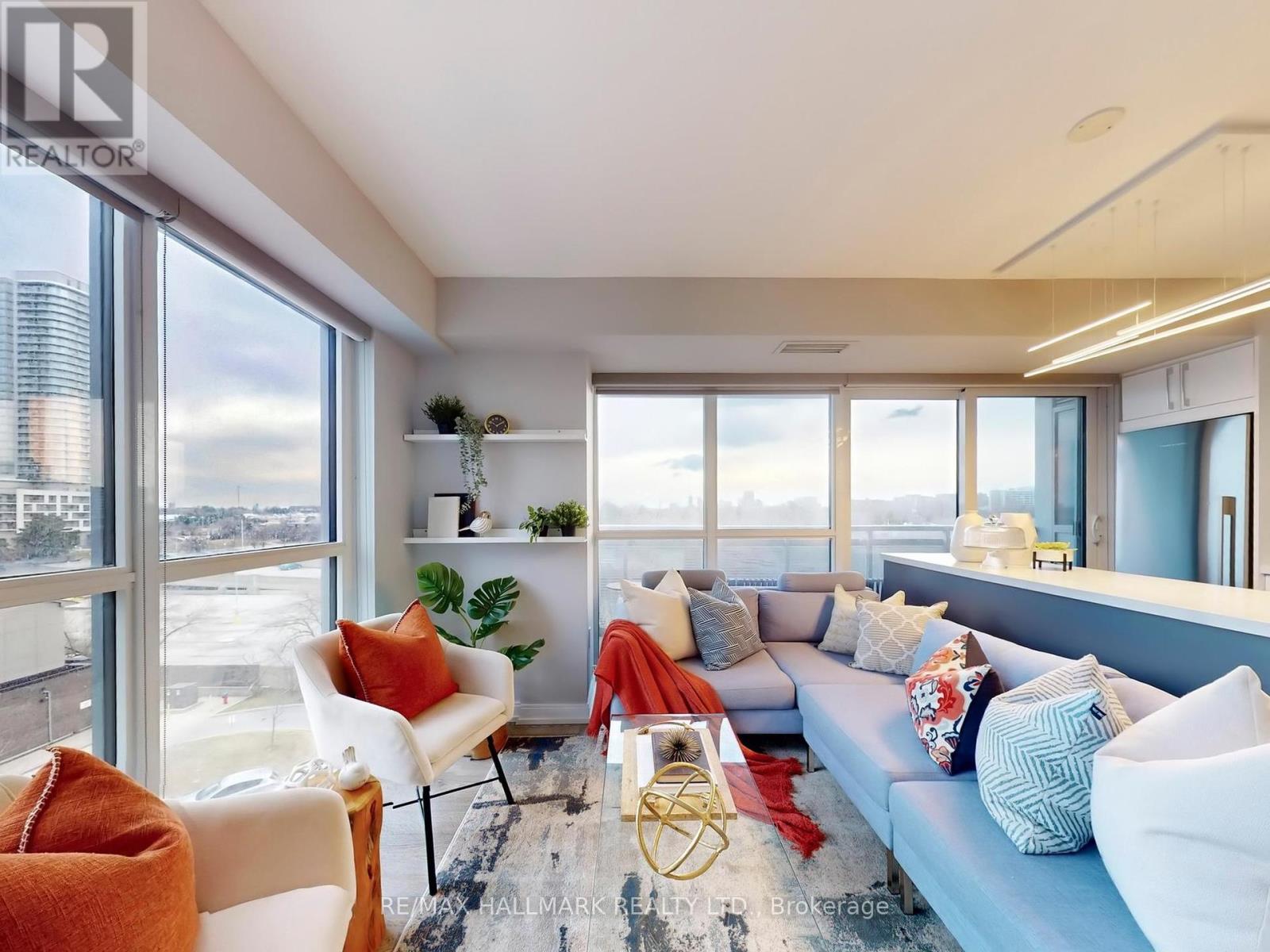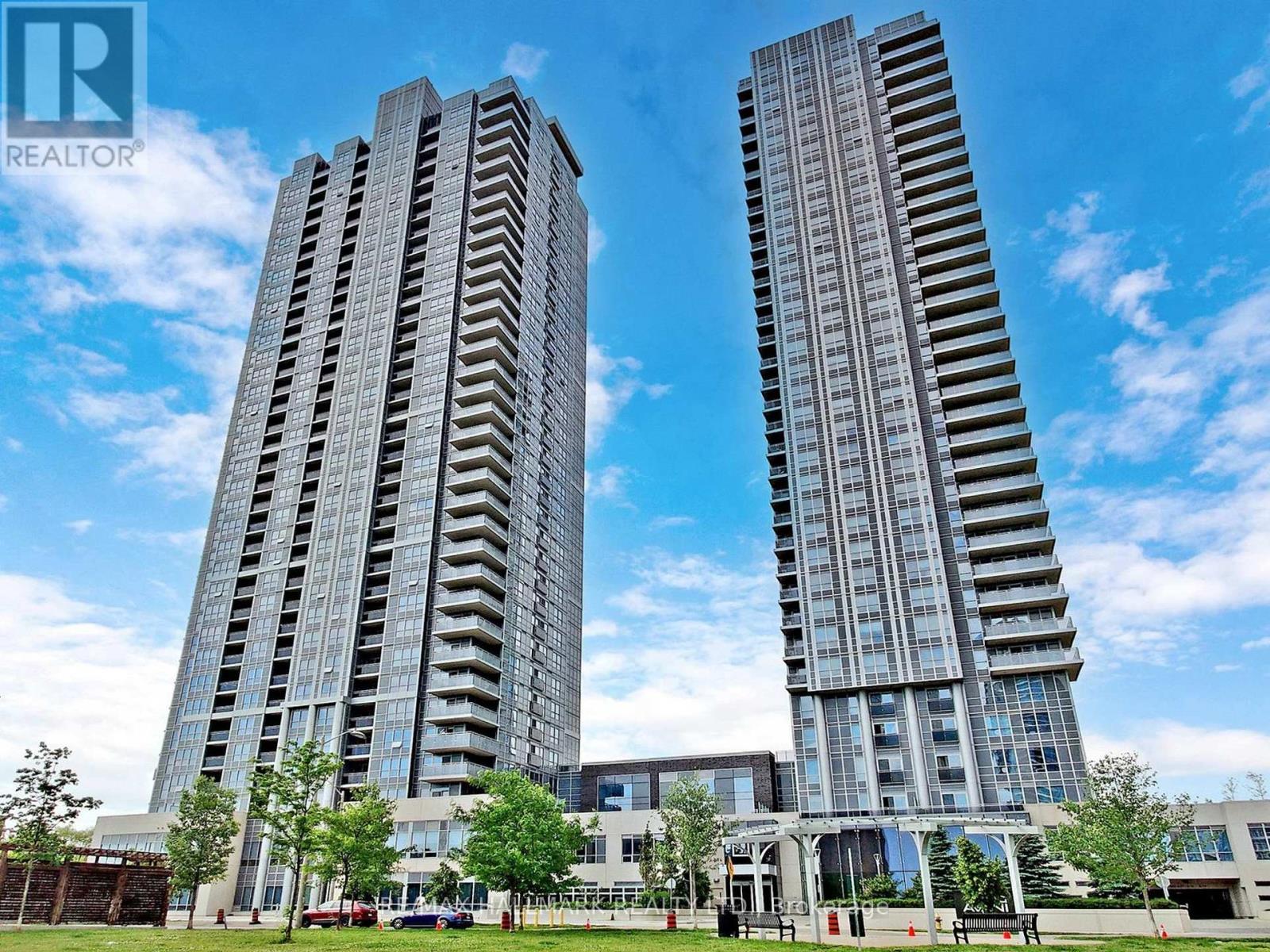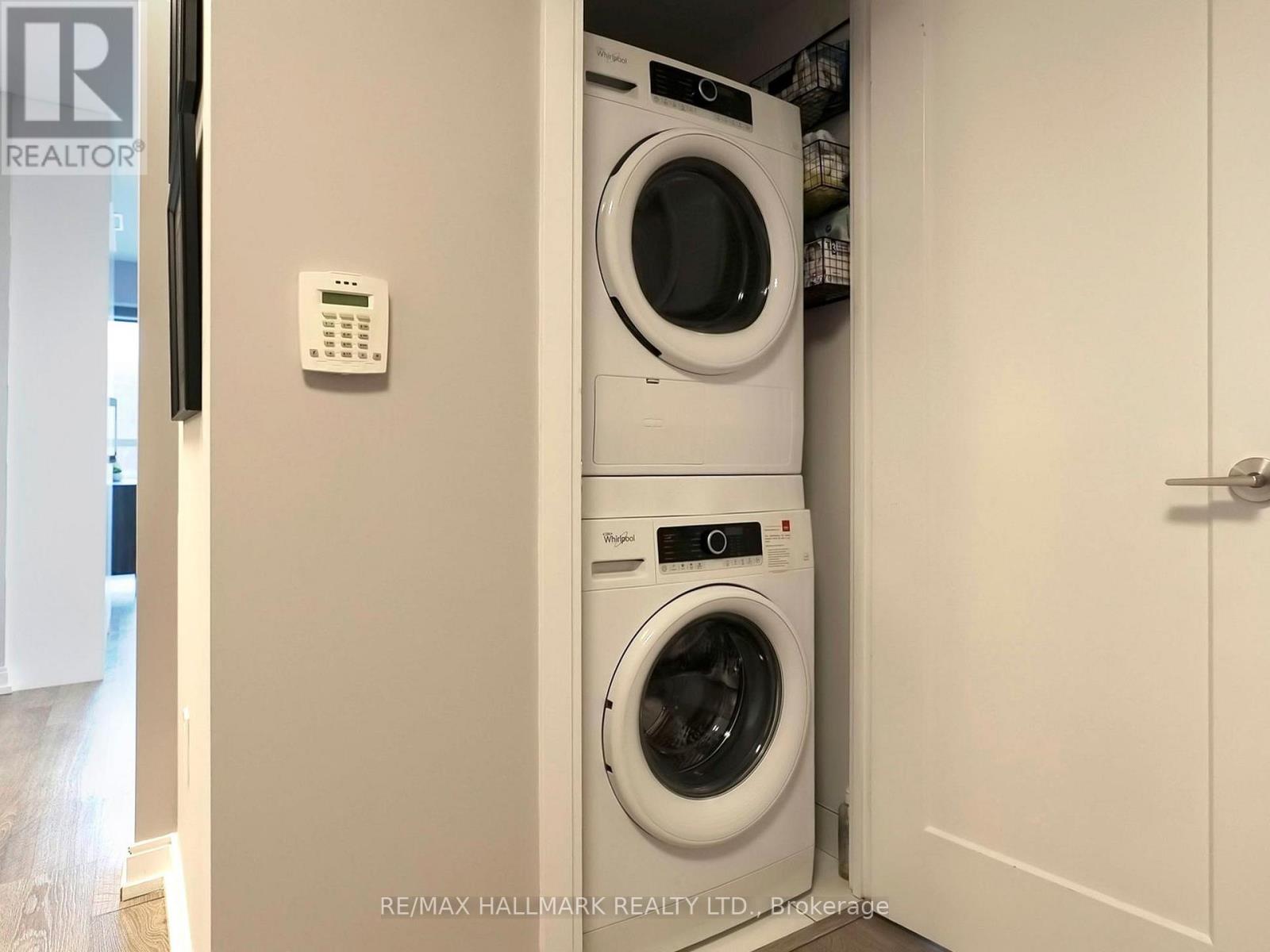3 Bedroom
2 Bathroom
700 - 799 ft2
Central Air Conditioning
Forced Air
$599,000Maintenance, Common Area Maintenance, Parking, Insurance
$651.06 Monthly
Step Into This Exceptional, Sun-Drenched Southeast-Facing Condo, Where Floor-To-Ceiling Windows Bathe The Space In Natural Light, Offering Breathtaking Sunset Views From The Private Balcony. Designed And Renovated As The Owners Forever Home, No Detail Has Been OverlookedThis Is Not Your Typical Condo. Every Inch Of This Open-Concept Haven Exudes Elegance And Functionality. The Chefs Kitchen Is A Masterpiece, Featuring A Custom-Built Island That Maximizes Storage And Workspace, Complemented By Top-Of-The-Line Fisher & Paykel Stainless Steel AppliancesA Rarity In Condo Living. The Living Room Boasts A Sleek Built-In Cabinet, Offering Additional Storage Without Compromising Space. The Primary Suite Is A Private Retreat, Complete With A Spa-Like Ensuite And A Custom-Designed Closet For Ultimate Organization. The Second Bedroom Also Features A Custom Closet, Ensuring Every Space Is Thoughtfully Utilized. The Modern, Upgraded Bathroom Showcases High-End Finishes That Elevate The Homes Luxurious Feel. This Condo Is Part Of Avani 2 At Metrogate, A Prestigious Newer Building In Agincourt South-Malvern West, Offering An Array Of Premium AmenitiesA Fully Equipped Gym, Party Room, Rooftop Deck, Media Lounge, Guest Suites, And 24/7 Concierge Service. Nestled In A Prime Location, Youre Steps From A Park And Just Minutes From Shopping, Grocery Stores, And Major Highways, Making Daily Life Effortless. Immaculately Maintained And Move-In Ready, This Is Your Chance To Own A Home Where Luxury Meets Everyday Comfort. 1 Parking & 1 Locker Included. Meticulously Designed For Forever Living. A Rare OpportunityDont Miss Out! Schedule Your Private Viewing Today! (id:50976)
Property Details
|
MLS® Number
|
E12065649 |
|
Property Type
|
Single Family |
|
Neigbourhood
|
Scarborough |
|
Community Name
|
Agincourt South-Malvern West |
|
Community Features
|
Pet Restrictions |
|
Features
|
Balcony, Carpet Free, In Suite Laundry, Guest Suite |
|
Parking Space Total
|
1 |
Building
|
Bathroom Total
|
2 |
|
Bedrooms Above Ground
|
2 |
|
Bedrooms Below Ground
|
1 |
|
Bedrooms Total
|
3 |
|
Age
|
0 To 5 Years |
|
Amenities
|
Storage - Locker |
|
Appliances
|
Blinds, Dishwasher, Dryer, Hood Fan, Microwave, Stove, Washer, Refrigerator |
|
Cooling Type
|
Central Air Conditioning |
|
Exterior Finish
|
Concrete |
|
Flooring Type
|
Laminate |
|
Heating Fuel
|
Natural Gas |
|
Heating Type
|
Forced Air |
|
Size Interior
|
700 - 799 Ft2 |
|
Type
|
Apartment |
Parking
Land
Rooms
| Level |
Type |
Length |
Width |
Dimensions |
|
Main Level |
Living Room |
3.15 m |
3.75 m |
3.15 m x 3.75 m |
|
Main Level |
Kitchen |
2 m |
3.75 m |
2 m x 3.75 m |
|
Main Level |
Dining Room |
2.1 m |
8 m |
2.1 m x 8 m |
|
Main Level |
Primary Bedroom |
3.05 m |
2.93 m |
3.05 m x 2.93 m |
|
Main Level |
Bedroom 2 |
2.75 m |
2.93 m |
2.75 m x 2.93 m |
https://www.realtor.ca/real-estate/28128921/523-275-village-green-square-toronto-agincourt-south-malvern-west-agincourt-south-malvern-west











































