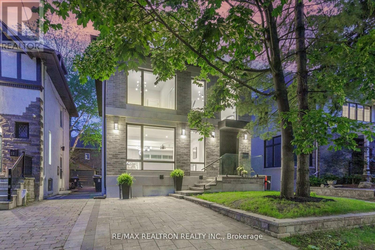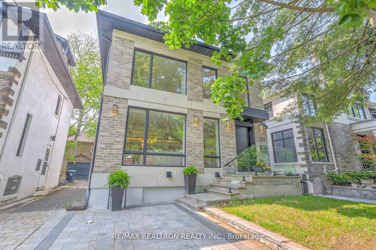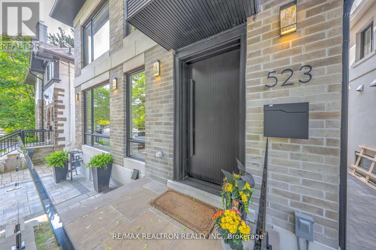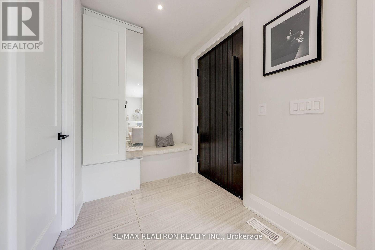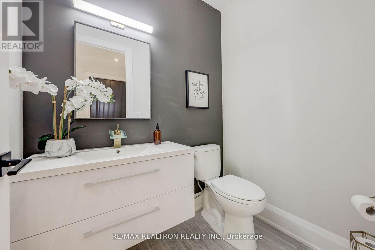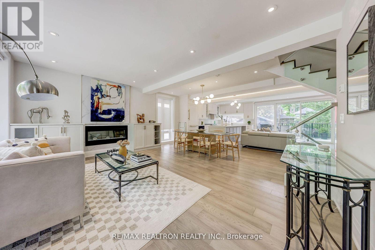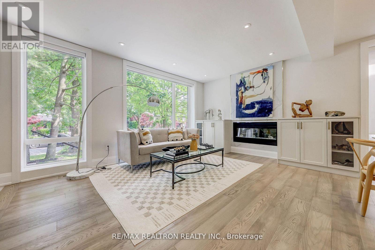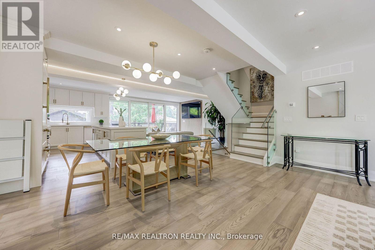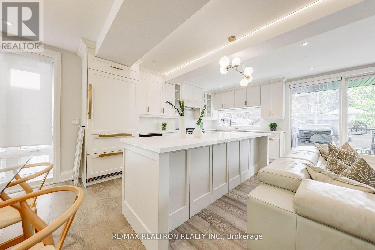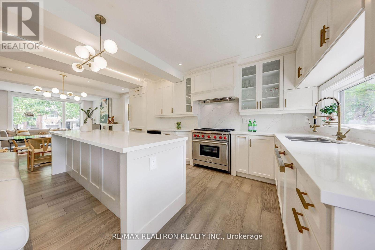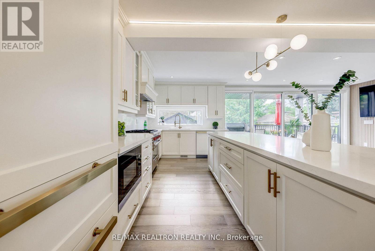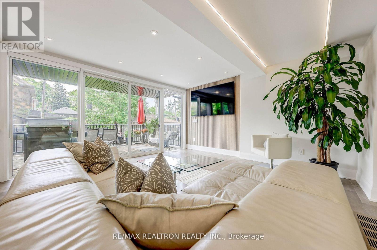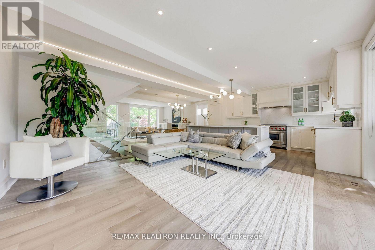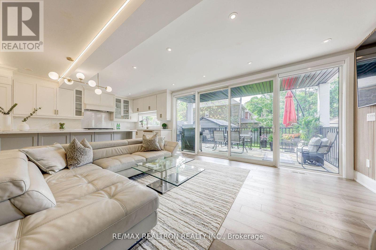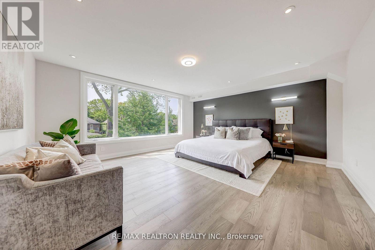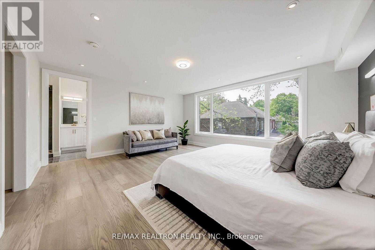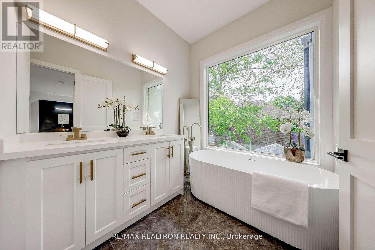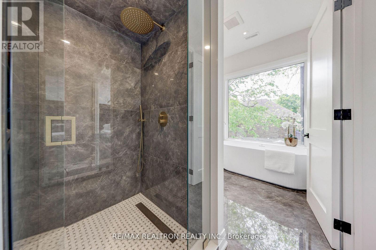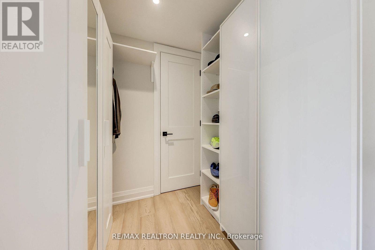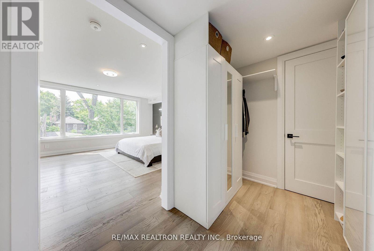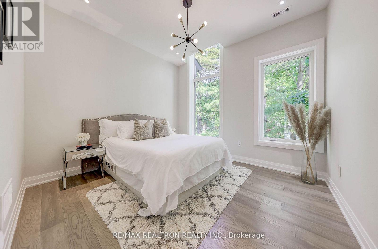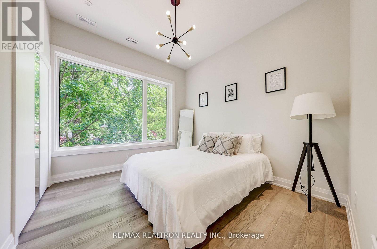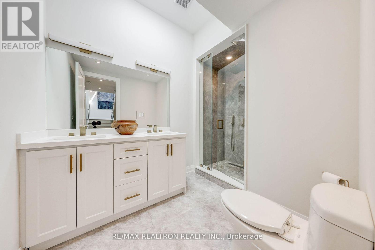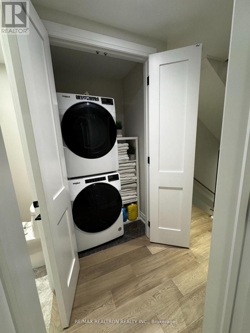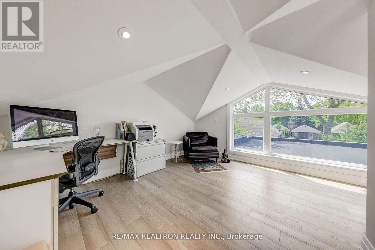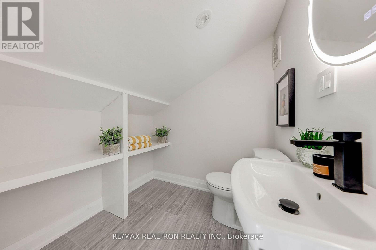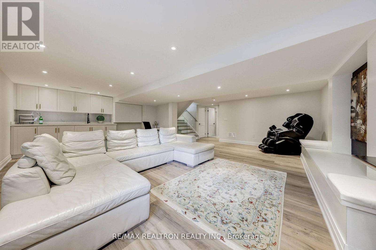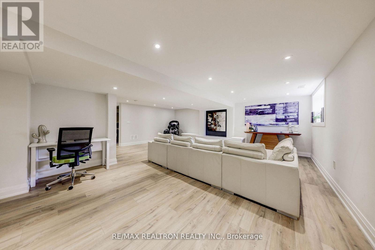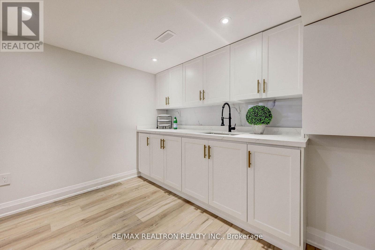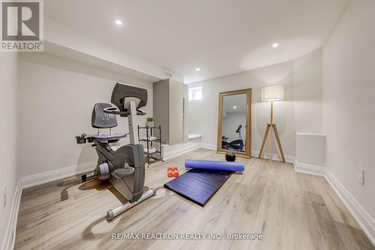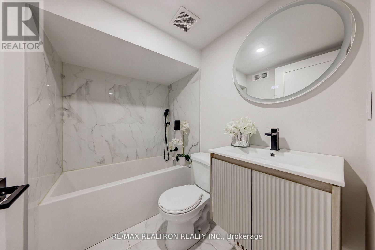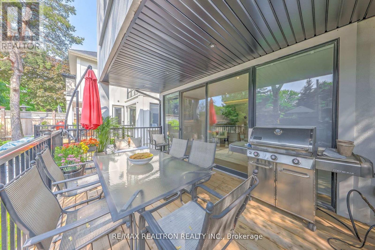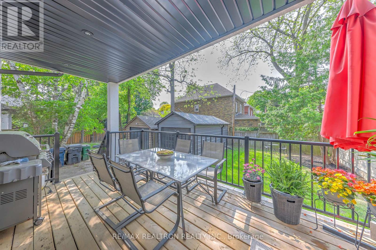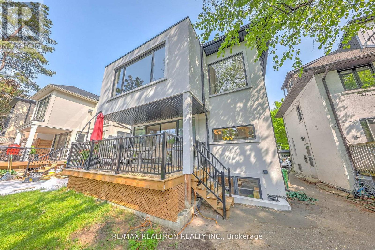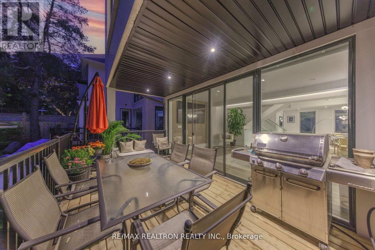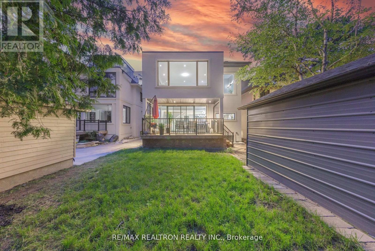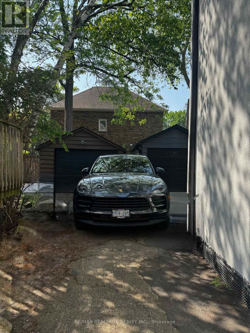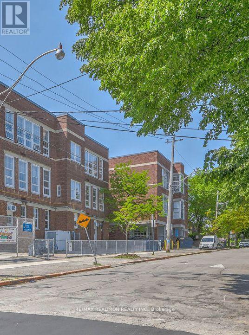5 Bedroom
5 Bathroom
2,500 - 3,000 ft2
Fireplace
Central Air Conditioning
Forced Air
$3,149,000
Gorgeous Curb appeal welcomes you to this Extensively Renovated Home in Highly sought-after Allenby. Situated on one of the Best Streets in the Neighbourhood, Briar Hill Avenue is Truly Unique, a Picturesque, Tree-lined harmonious street where Beautifully renovated homes blend charm with modern updates. Fabulous open-concept Main floor, ideal for entertaining. Gourmet Kitchen with over-sized Centre Island & Top of the line appliances. Family room features Expansive wall to wall Window/Patio door which offers seamless indoor-outdoor living & enjoy large Covered Deck. Fabulous Primary Suite with Private 5pc Ensuite & Walk-in Closets, Convenient 2nd floor Laundry. Vaulted secondary bedrooms with Private Bathroom. 3rd Floor features 4th Bedroom, Private ensuite, and potential to enjoy Large Deck. Basement is very Bright with large Above ground windows and has been Designed to offer flexibility based on one's preference, Use Space as Desired! A Large Rec/Games room, Gym, Yoga Retreat, Office, this blank slate features Fabulous open space. Private Nanny's Room. This Home features 2 HVAC systems, 2 furnaces, 2 A/C's. Legal Front Pad parking for One Car (fyi seller parks 2 cars). 2nd legal parking spot in garage, Seller parks their car in Garage. (id:50976)
Property Details
|
MLS® Number
|
C12405094 |
|
Property Type
|
Single Family |
|
Neigbourhood
|
Eglinton—Lawrence |
|
Community Name
|
Forest Hill North |
|
Amenities Near By
|
Park, Public Transit, Schools |
|
Equipment Type
|
Water Heater |
|
Features
|
Carpet Free |
|
Parking Space Total
|
2 |
|
Rental Equipment Type
|
Water Heater |
|
Structure
|
Deck |
Building
|
Bathroom Total
|
5 |
|
Bedrooms Above Ground
|
4 |
|
Bedrooms Below Ground
|
1 |
|
Bedrooms Total
|
5 |
|
Appliances
|
Blinds, Cooktop, Dishwasher, Dryer, Microwave, Stove, Washer, Whirlpool, Refrigerator |
|
Basement Development
|
Finished |
|
Basement Type
|
N/a (finished) |
|
Construction Style Attachment
|
Detached |
|
Cooling Type
|
Central Air Conditioning |
|
Exterior Finish
|
Stucco, Stone |
|
Fireplace Present
|
Yes |
|
Flooring Type
|
Hardwood |
|
Foundation Type
|
Unknown |
|
Half Bath Total
|
2 |
|
Heating Fuel
|
Natural Gas |
|
Heating Type
|
Forced Air |
|
Stories Total
|
3 |
|
Size Interior
|
2,500 - 3,000 Ft2 |
|
Type
|
House |
|
Utility Water
|
Municipal Water |
Parking
Land
|
Acreage
|
No |
|
Land Amenities
|
Park, Public Transit, Schools |
|
Sewer
|
Sanitary Sewer |
|
Size Depth
|
100 Ft |
|
Size Frontage
|
33 Ft ,3 In |
|
Size Irregular
|
33.3 X 100 Ft |
|
Size Total Text
|
33.3 X 100 Ft |
Rooms
| Level |
Type |
Length |
Width |
Dimensions |
|
Second Level |
Primary Bedroom |
5.3 m |
4.8 m |
5.3 m x 4.8 m |
|
Second Level |
Bedroom 2 |
3.6 m |
3.4 m |
3.6 m x 3.4 m |
|
Second Level |
Bedroom 3 |
3.4 m |
3.1 m |
3.4 m x 3.1 m |
|
Third Level |
Bedroom 4 |
4.1 m |
4.1 m |
4.1 m x 4.1 m |
|
Basement |
Bedroom 5 |
3.5 m |
3.2 m |
3.5 m x 3.2 m |
|
Basement |
Utility Room |
3.2 m |
2 m |
3.2 m x 2 m |
|
Basement |
Recreational, Games Room |
6.7 m |
4.7 m |
6.7 m x 4.7 m |
|
Main Level |
Foyer |
1.8 m |
1.5 m |
1.8 m x 1.5 m |
|
Main Level |
Living Room |
5.4 m |
5.3 m |
5.4 m x 5.3 m |
|
Main Level |
Dining Room |
5.4 m |
5.3 m |
5.4 m x 5.3 m |
|
Main Level |
Kitchen |
4.9 m |
3.2 m |
4.9 m x 3.2 m |
|
Main Level |
Family Room |
4.6 m |
4.4 m |
4.6 m x 4.4 m |
https://www.realtor.ca/real-estate/28865658/523-briar-hill-avenue-toronto-forest-hill-north-forest-hill-north



