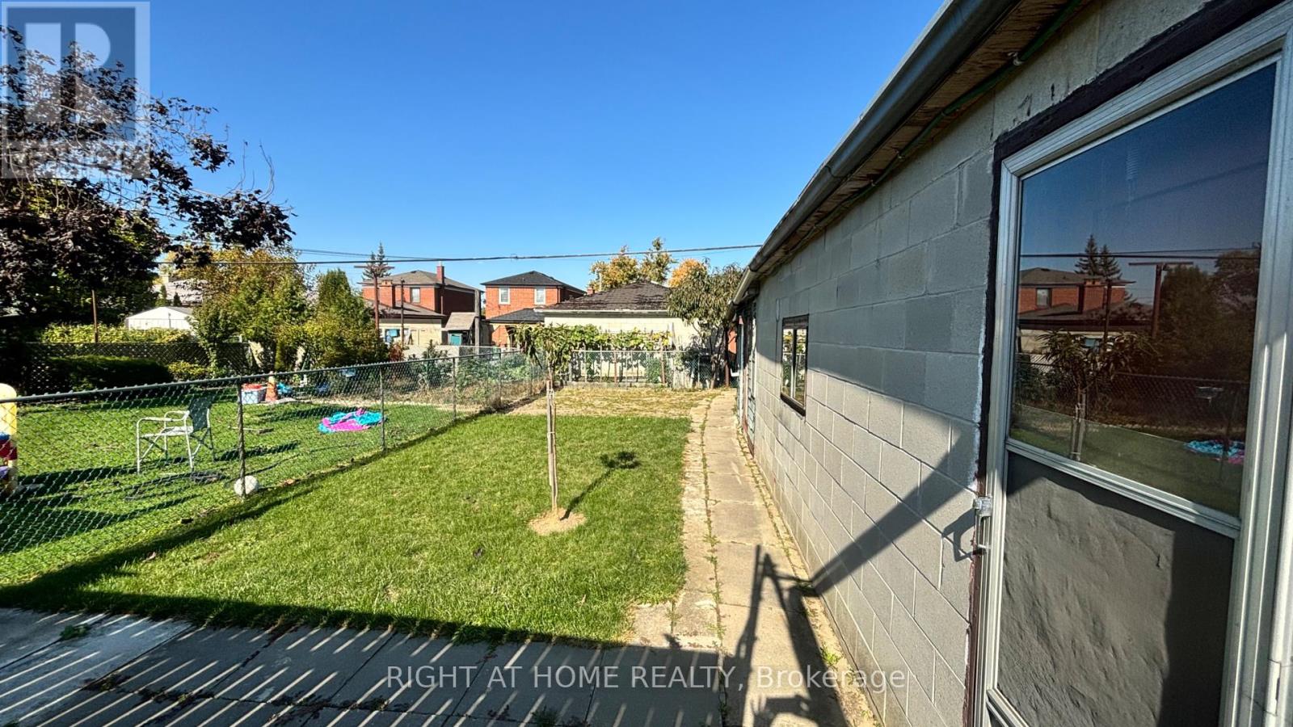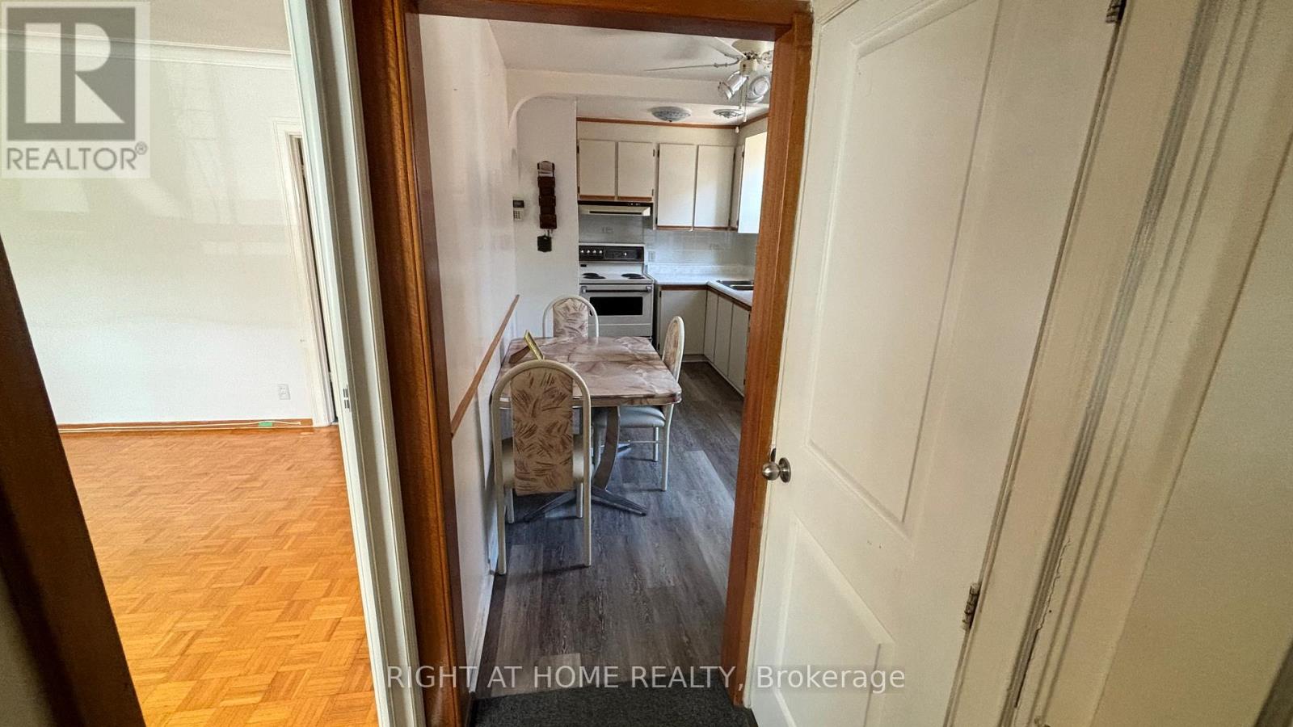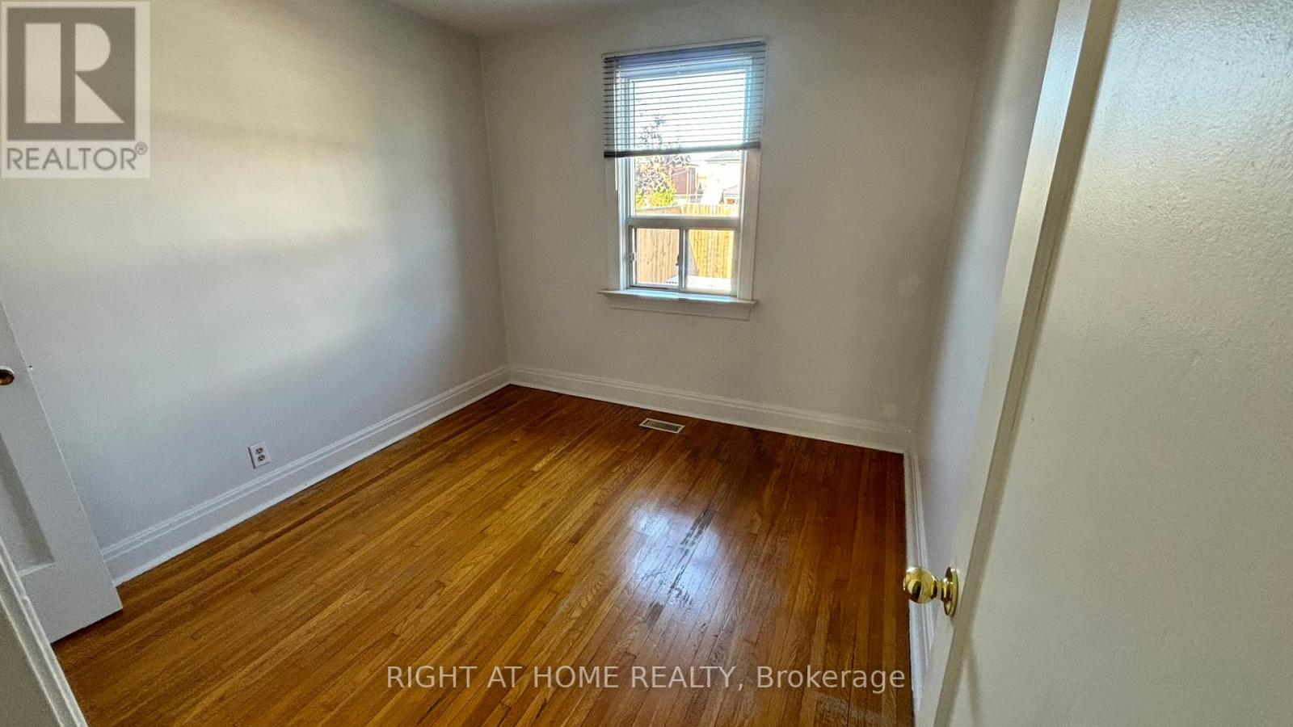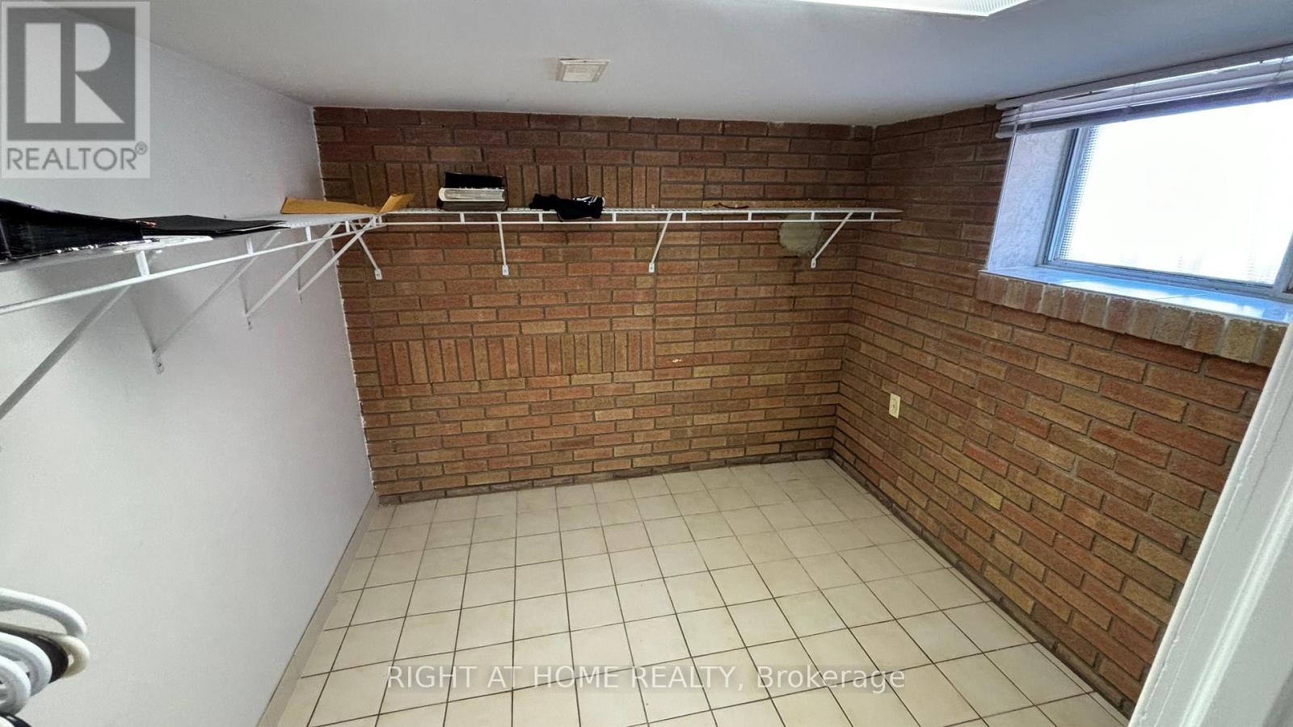3 Bedroom
2 Bathroom
Bungalow
Central Air Conditioning
Forced Air
$1,099,000
Charming family home in the desirable Glen Park community of North York! Nestled among multi-million dollar properties on a peaceful, tree-lined street, this cozy residence offers afinished basement with a separate entrance, two kitchens with appliances, and an open-conceptlayout. The oversized builder's lot presents an excellent opportunity for first-time buyers,investors, or renovators. Ideally located just minutes from the upcoming Eglinton CrosstownTTC station, future GO Transit Barrie Corridor at Caledonia Rd, as well as top-rated schools,major highways, grocery stores, and the world-renowned Yorkdale Shopping Mall. **** EXTRAS **** 2 Cold Rooms (id:50976)
Property Details
|
MLS® Number
|
W9418239 |
|
Property Type
|
Single Family |
|
Community Name
|
Yorkdale-Glen Park |
|
Amenities Near By
|
Park, Place Of Worship, Public Transit, Schools |
|
Equipment Type
|
Water Heater - Gas |
|
Features
|
Carpet Free |
|
Parking Space Total
|
5 |
|
Rental Equipment Type
|
Water Heater - Gas |
|
Structure
|
Porch |
Building
|
Bathroom Total
|
2 |
|
Bedrooms Above Ground
|
2 |
|
Bedrooms Below Ground
|
1 |
|
Bedrooms Total
|
3 |
|
Appliances
|
Garage Door Opener Remote(s), Dryer |
|
Architectural Style
|
Bungalow |
|
Basement Development
|
Finished |
|
Basement Type
|
N/a (finished) |
|
Construction Style Attachment
|
Detached |
|
Cooling Type
|
Central Air Conditioning |
|
Exterior Finish
|
Brick |
|
Flooring Type
|
Parquet, Vinyl, Hardwood, Ceramic |
|
Foundation Type
|
Concrete |
|
Heating Fuel
|
Natural Gas |
|
Heating Type
|
Forced Air |
|
Stories Total
|
1 |
|
Type
|
House |
|
Utility Water
|
Municipal Water |
Parking
Land
|
Acreage
|
No |
|
Land Amenities
|
Park, Place Of Worship, Public Transit, Schools |
|
Sewer
|
Sanitary Sewer |
|
Size Depth
|
130 Ft ,1 In |
|
Size Frontage
|
33 Ft |
|
Size Irregular
|
33.04 X 130.15 Ft |
|
Size Total Text
|
33.04 X 130.15 Ft |
Rooms
| Level |
Type |
Length |
Width |
Dimensions |
|
Basement |
Kitchen |
2.74 m |
3.26 m |
2.74 m x 3.26 m |
|
Basement |
Dining Room |
4.69 m |
3.01 m |
4.69 m x 3.01 m |
|
Basement |
Bedroom |
2.4 m |
2.59 m |
2.4 m x 2.59 m |
|
Basement |
Den |
2.46 m |
1.55 m |
2.46 m x 1.55 m |
|
Main Level |
Family Room |
4.2 m |
3.32 m |
4.2 m x 3.32 m |
|
Main Level |
Kitchen |
4.34 m |
2.53 m |
4.34 m x 2.53 m |
|
Main Level |
Primary Bedroom |
3.38 m |
2.86 m |
3.38 m x 2.86 m |
|
Main Level |
Bedroom 2 |
3.08 m |
2.89 m |
3.08 m x 2.89 m |
https://www.realtor.ca/real-estate/27560863/524-glen-park-avenue-toronto-yorkdale-glen-park-yorkdale-glen-park







































