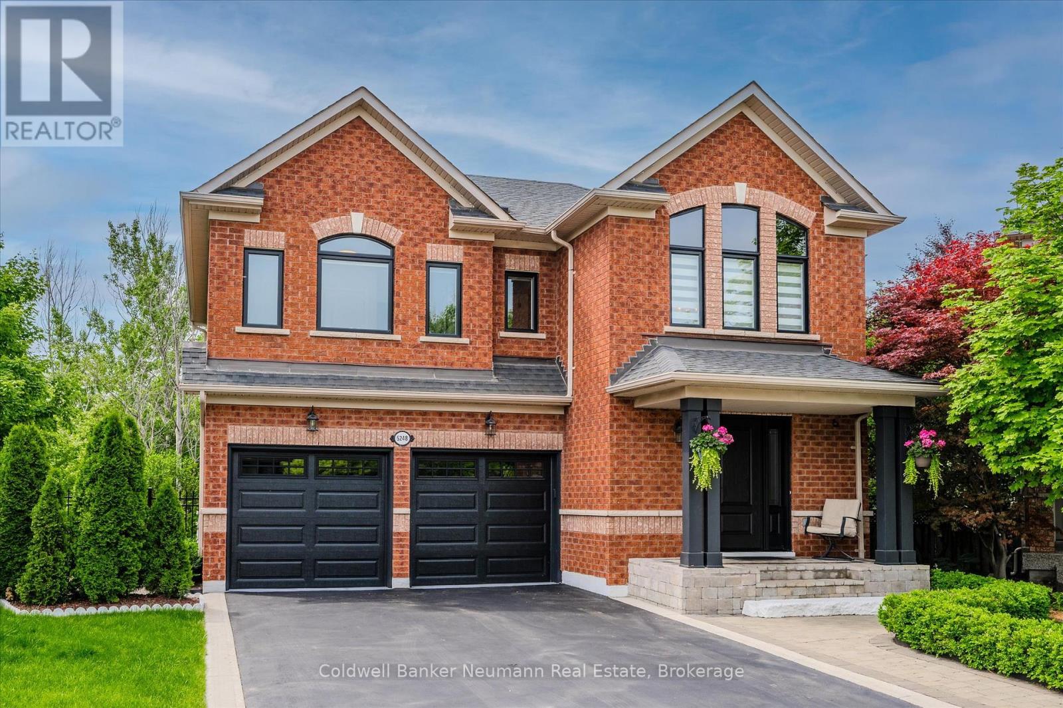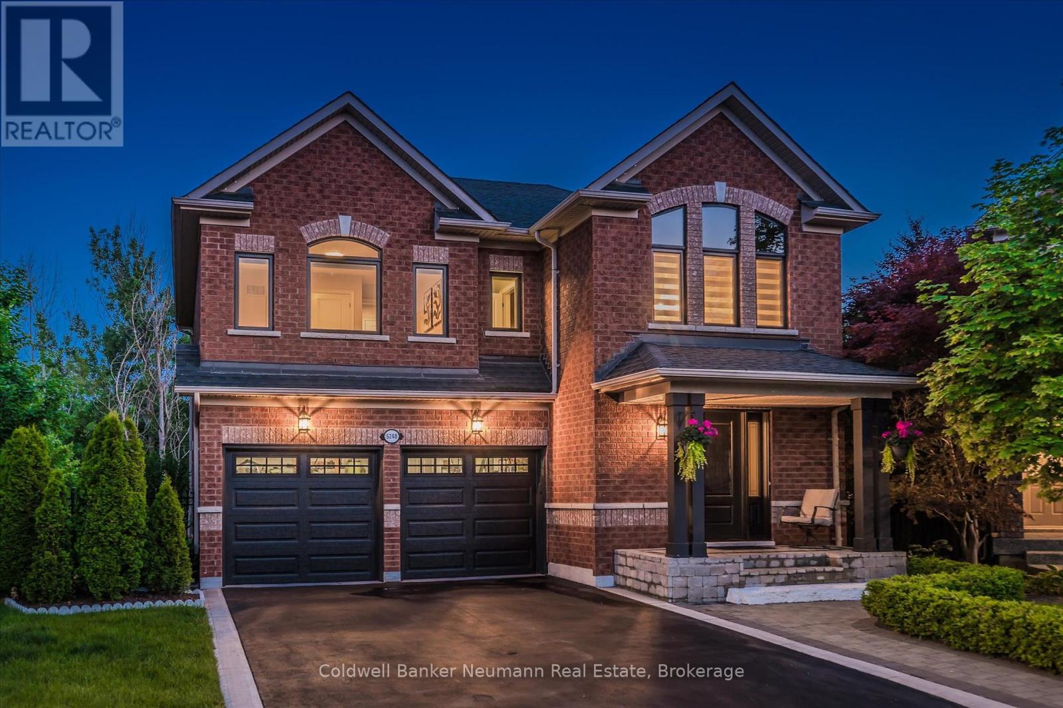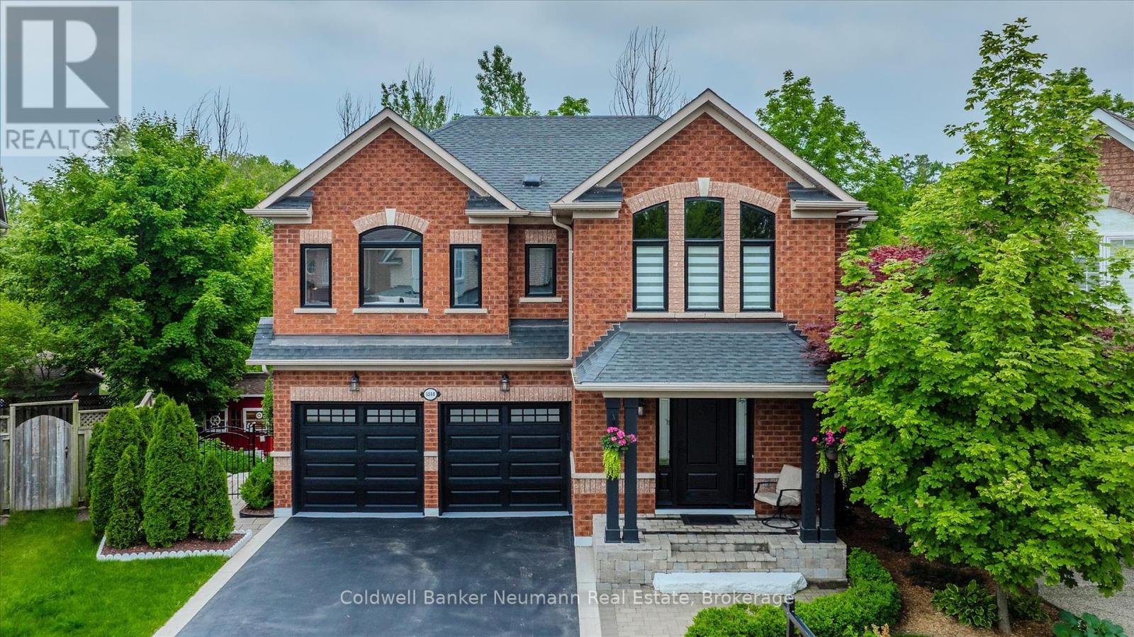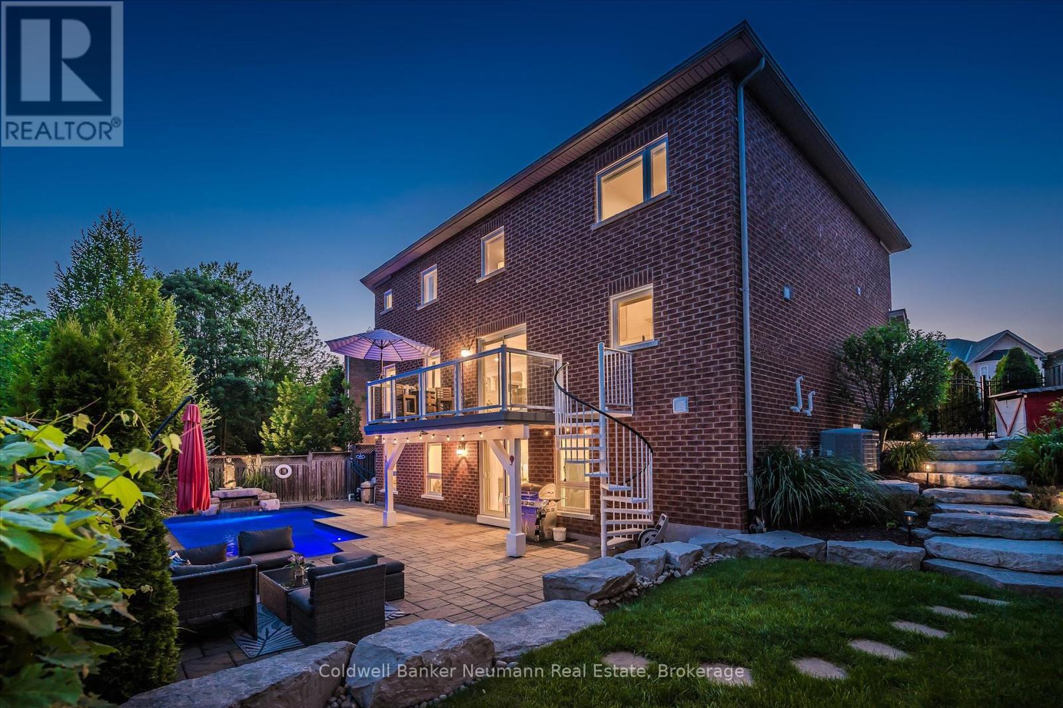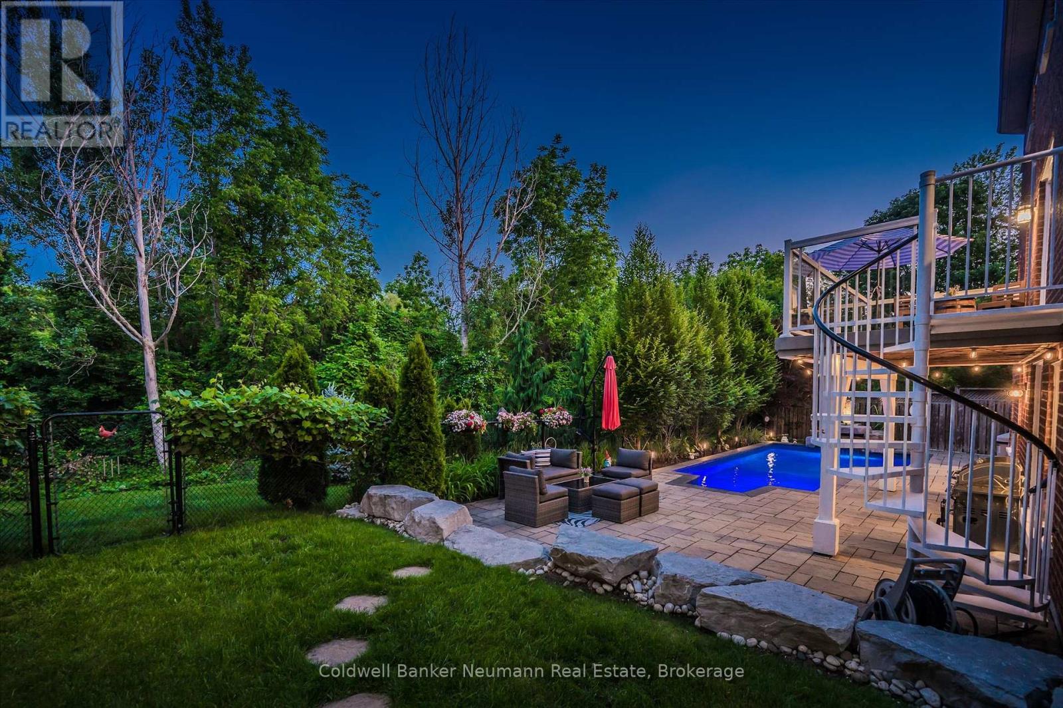6 Bedroom
4 Bathroom
2,000 - 2,500 ft2
Fireplace
Inground Pool
Central Air Conditioning
Forced Air
Landscaped, Lawn Sprinkler
$1,989,000
Welcome to 5248 Nova Crescent a meticulously maintained family home set on a quiet crescent in Burlingtons sought-after Orchard neighbourhood. Offering over 3100 sq ft of living space, this residence sits on a pie-shaped lot with a beautifully landscaped, fully fenced backyard featuring a heated in-ground pool, raised deck, lower-level patio, and mature trees for added privacy.Step inside to discover a bright, spacious layout perfect for family living and entertaining. The main floor features a walkout to the upper deck from the kitchen and living areas, while the fully finished walkout basement leads to a ground-level patio and pool area ideal for seamless indoor-outdoor enjoyment. Inside, you'll find two cozy gas fireplaces: one in the main floor family room and a second in the lower-level recreation area.This home boasts four bedrooms upstairs plus two additional bedrooms in the basement, offering flexible options for guests or multi-generational living potential. Highlights include hardwood floors, a carpet-free interior, central air, central vacuum, a second-floor laundry room, and thoughtful upgrades such as an on-demand water heater and in-law suite potential.The built-in double garage and private double-wide driveway provide parking for up to six vehicles. Located within walking distance to top-ranked schools like Orchard Park Public and Dr. Frank J. Hayden Secondary, and close to parks, playgrounds, sports fields, and trails, this property offers the perfect balance of comfort, community, and convenience. Public transit is just steps away, and major shopping and commuter routes are easily accessible.This is a rare opportunity to own a family-focused home with a backyard oasis in one of Burlingtons most desirable neighbourhoods! (id:50976)
Open House
This property has open houses!
Starts at:
2:00 pm
Ends at:
5:00 pm
Starts at:
1:00 pm
Ends at:
4:00 pm
Property Details
|
MLS® Number
|
W12231321 |
|
Property Type
|
Single Family |
|
Community Name
|
Orchard |
|
Amenities Near By
|
Park, Public Transit |
|
Features
|
Backs On Greenbelt, Conservation/green Belt, Carpet Free, Guest Suite |
|
Parking Space Total
|
6 |
|
Pool Type
|
Inground Pool |
|
Structure
|
Deck, Porch, Patio(s), Shed |
|
View Type
|
View, View Of Water |
Building
|
Bathroom Total
|
4 |
|
Bedrooms Above Ground
|
4 |
|
Bedrooms Below Ground
|
2 |
|
Bedrooms Total
|
6 |
|
Age
|
16 To 30 Years |
|
Amenities
|
Fireplace(s) |
|
Appliances
|
Garage Door Opener Remote(s), Water Heater, Central Vacuum, Water Heater - Tankless, Water Meter, Dishwasher, Dryer, Stove, Washer, Window Coverings, Refrigerator |
|
Basement Development
|
Finished |
|
Basement Features
|
Walk Out |
|
Basement Type
|
Full (finished) |
|
Construction Style Attachment
|
Detached |
|
Cooling Type
|
Central Air Conditioning |
|
Exterior Finish
|
Brick |
|
Fireplace Present
|
Yes |
|
Fireplace Total
|
2 |
|
Foundation Type
|
Concrete, Poured Concrete |
|
Half Bath Total
|
1 |
|
Heating Fuel
|
Natural Gas |
|
Heating Type
|
Forced Air |
|
Stories Total
|
2 |
|
Size Interior
|
2,000 - 2,500 Ft2 |
|
Type
|
House |
|
Utility Water
|
Municipal Water |
Parking
Land
|
Acreage
|
No |
|
Fence Type
|
Fully Fenced, Fenced Yard |
|
Land Amenities
|
Park, Public Transit |
|
Landscape Features
|
Landscaped, Lawn Sprinkler |
|
Sewer
|
Sanitary Sewer |
|
Size Depth
|
87 Ft |
|
Size Frontage
|
29 Ft ,8 In |
|
Size Irregular
|
29.7 X 87 Ft |
|
Size Total Text
|
29.7 X 87 Ft|under 1/2 Acre |
|
Zoning Description
|
Ro3, O2 |
Rooms
| Level |
Type |
Length |
Width |
Dimensions |
|
Second Level |
Bedroom 3 |
3.84 m |
3.91 m |
3.84 m x 3.91 m |
|
Second Level |
Primary Bedroom |
3.76 m |
4.57 m |
3.76 m x 4.57 m |
|
Second Level |
Laundry Room |
2.51 m |
1.68 m |
2.51 m x 1.68 m |
|
Second Level |
Bathroom |
3.43 m |
1.55 m |
3.43 m x 1.55 m |
|
Second Level |
Bathroom |
3.76 m |
3.28 m |
3.76 m x 3.28 m |
|
Second Level |
Bedroom |
3.76 m |
3.07 m |
3.76 m x 3.07 m |
|
Second Level |
Bedroom 2 |
3.28 m |
4.17 m |
3.28 m x 4.17 m |
|
Basement |
Bathroom |
1.19 m |
2.26 m |
1.19 m x 2.26 m |
|
Basement |
Bedroom |
3 m |
3.91 m |
3 m x 3.91 m |
|
Basement |
Bedroom |
3.81 m |
3.66 m |
3.81 m x 3.66 m |
|
Basement |
Laundry Room |
3.07 m |
4.11 m |
3.07 m x 4.11 m |
|
Basement |
Recreational, Games Room |
3.81 m |
4.5 m |
3.81 m x 4.5 m |
|
Basement |
Other |
1.78 m |
3.63 m |
1.78 m x 3.63 m |
|
Basement |
Other |
1.47 m |
3.51 m |
1.47 m x 3.51 m |
|
Basement |
Utility Room |
1.91 m |
1.57 m |
1.91 m x 1.57 m |
|
Main Level |
Bathroom |
2.13 m |
0.79 m |
2.13 m x 0.79 m |
|
Main Level |
Eating Area |
4.01 m |
4.06 m |
4.01 m x 4.06 m |
|
Main Level |
Dining Room |
3.12 m |
4.22 m |
3.12 m x 4.22 m |
|
Main Level |
Foyer |
1.91 m |
3.15 m |
1.91 m x 3.15 m |
|
Main Level |
Kitchen |
3.4 m |
3.15 m |
3.4 m x 3.15 m |
|
Main Level |
Living Room |
3.71 m |
5.36 m |
3.71 m x 5.36 m |
https://www.realtor.ca/real-estate/28491021/5248-nova-crescent-burlington-orchard-orchard



