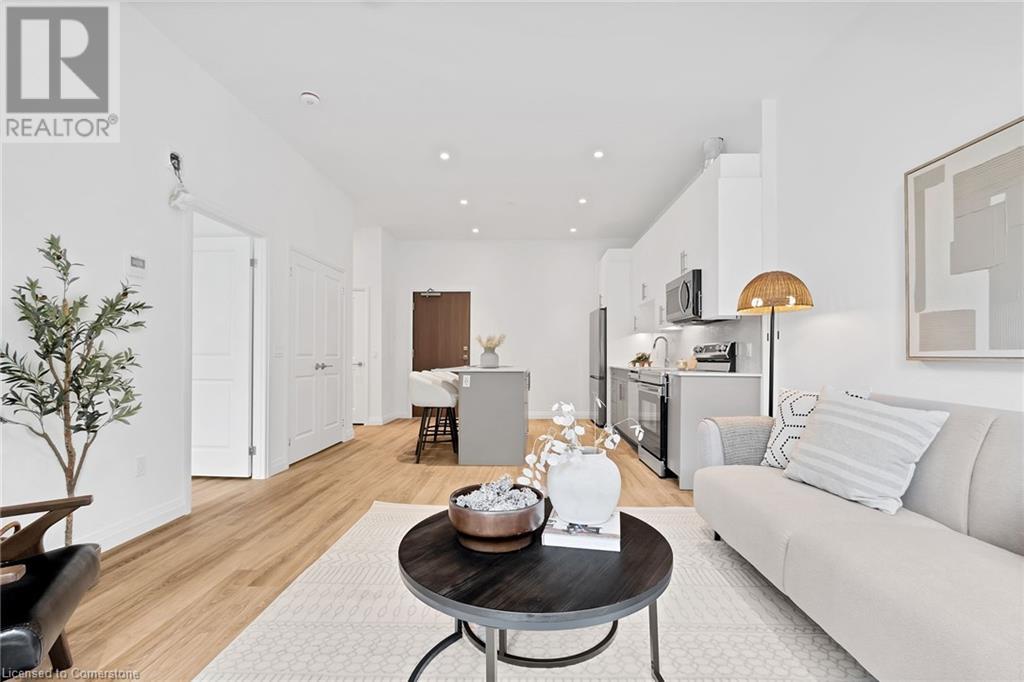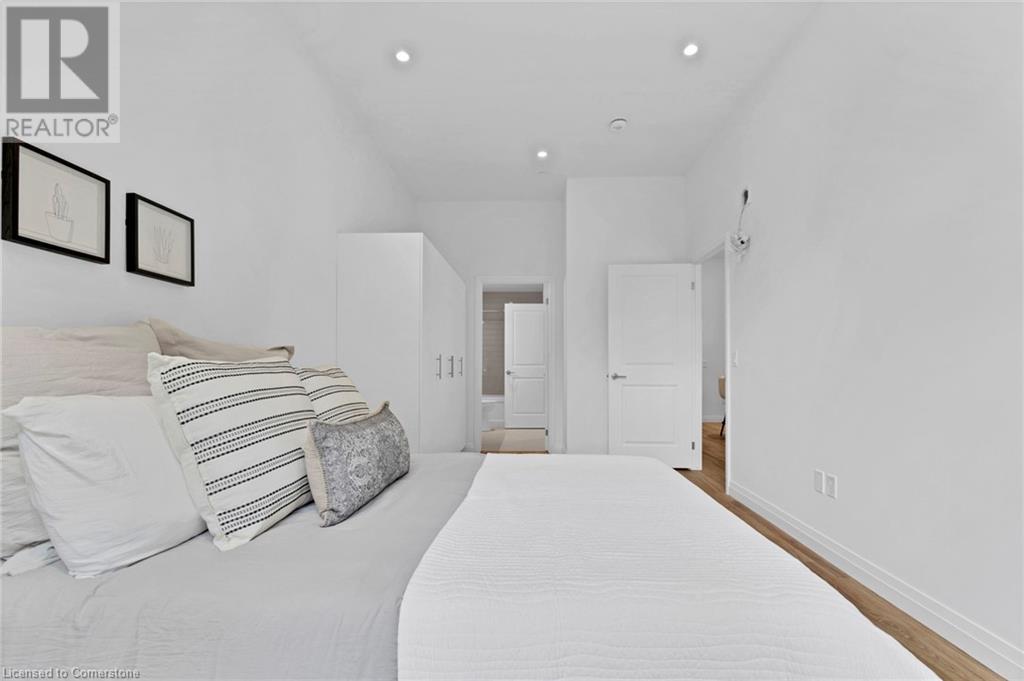1 Bedroom
1 Bathroom
654 sqft
Central Air Conditioning
Forced Air
$420,000Maintenance, Landscaping
$274.68 Monthly
Discover the peaceful haven of Rainbow Lake, located at 525 New Dundee Rd. This inviting one-bedroom, one-bathroom unit effortlessly combines modern comfort with style, all set within a stunning natural landscape. Spanning 654 square feet, the well-planned layout offers a cozy yet practical living space for easy, relaxed living. The open-concept design of the living, dining, and kitchen areas fills the space with natural light, creating a welcoming environment perfect for both relaxation and entertaining. The contemporary kitchen features sleek stainless steel appliances perfect for those who love to cook. Step outside to the 83 square-foot balcony, offering additional outdoor space to personalize. Residents can enjoy a range of amenities, including a fitness center, yoga studio with sauna, library, social lounge, party room, pet grooming station, and access to the peaceful Rainbow Lake conservation area. Don't miss the chance to experience this sought-after Kitchener location, where modern living meets serene surroundings and a wealth of desirable amenities! **Photos of model unit** (id:50976)
Property Details
|
MLS® Number
|
40681660 |
|
Property Type
|
Single Family |
|
Amenities Near By
|
Public Transit, Shopping |
|
Community Features
|
High Traffic Area |
|
Features
|
Conservation/green Belt, Balcony |
|
Parking Space Total
|
1 |
Building
|
Bathroom Total
|
1 |
|
Bedrooms Above Ground
|
1 |
|
Bedrooms Total
|
1 |
|
Amenities
|
Exercise Centre, Party Room |
|
Basement Type
|
None |
|
Construction Style Attachment
|
Attached |
|
Cooling Type
|
Central Air Conditioning |
|
Exterior Finish
|
Concrete |
|
Heating Fuel
|
Natural Gas |
|
Heating Type
|
Forced Air |
|
Stories Total
|
1 |
|
Size Interior
|
654 Sqft |
|
Type
|
Apartment |
|
Utility Water
|
Municipal Water |
Land
|
Access Type
|
Road Access, Highway Access, Highway Nearby |
|
Acreage
|
No |
|
Land Amenities
|
Public Transit, Shopping |
|
Sewer
|
Municipal Sewage System |
|
Size Total Text
|
Unknown |
|
Zoning Description
|
Tbd |
Rooms
| Level |
Type |
Length |
Width |
Dimensions |
|
Main Level |
4pc Bathroom |
|
|
Measurements not available |
|
Main Level |
Bedroom |
|
|
10'1'' x 12'7'' |
|
Main Level |
Kitchen/dining Room |
|
|
11'5'' x 13'5'' |
|
Main Level |
Living Room |
|
|
12'4'' x 12'5'' |
https://www.realtor.ca/real-estate/27692012/525-new-dundee-road-unit-716-kitchener
























