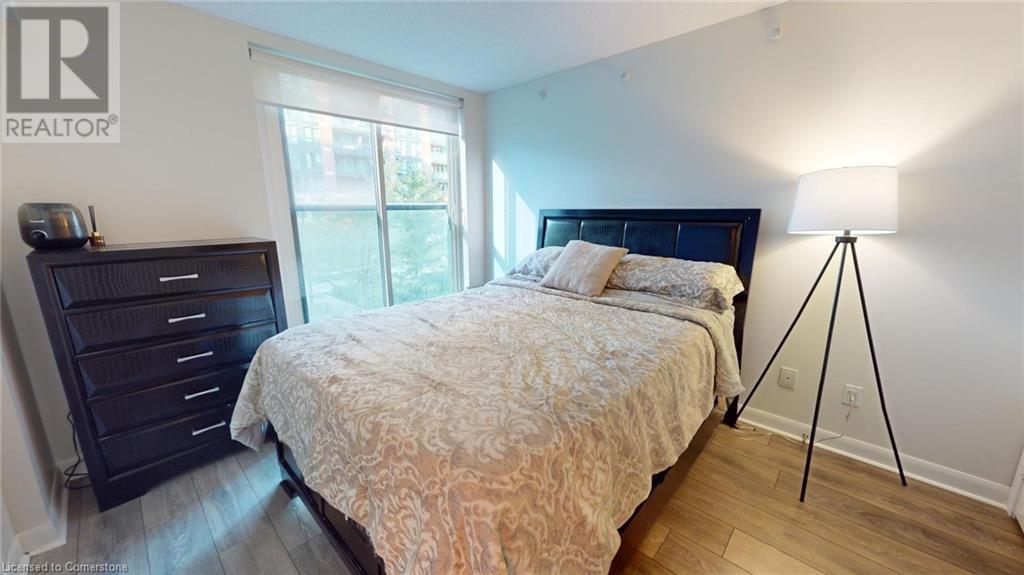2 Bedroom
1 Bathroom
600 sqft
Central Air Conditioning
Forced Air
$545,000Maintenance,
$480 Monthly
Very spacious condo in a great location!! Beautifully maintained 1 Bedroom + huge den at Gramercy Park. Incredible layout is Ultra functional and attractive. Upgraded Kitchen cabinets, painting and granite counter. Living, Balcony & Master Overlook Courtyard with a fabulous view. Top Notch Amenities include indoor pool, gym, huge party room, theatre, Pet Spa & concierge. Spectacular Location Steps to Wilson TTC Station, Allen Road, Yorkdale, Downsview Park. (id:50976)
Property Details
|
MLS® Number
|
40648665 |
|
Property Type
|
Single Family |
|
Amenities Near By
|
Hospital, Park, Playground, Schools |
|
Features
|
Southern Exposure, Balcony |
|
Parking Space Total
|
1 |
|
Storage Type
|
Locker |
Building
|
Bathroom Total
|
1 |
|
Bedrooms Above Ground
|
1 |
|
Bedrooms Below Ground
|
1 |
|
Bedrooms Total
|
2 |
|
Amenities
|
Exercise Centre, Guest Suite |
|
Appliances
|
Central Vacuum, Dishwasher, Dryer, Freezer, Microwave, Refrigerator, Washer, Range - Gas, Window Coverings |
|
Basement Type
|
None |
|
Constructed Date
|
2013 |
|
Construction Style Attachment
|
Attached |
|
Cooling Type
|
Central Air Conditioning |
|
Exterior Finish
|
Brick |
|
Heating Type
|
Forced Air |
|
Stories Total
|
1 |
|
Size Interior
|
600 Sqft |
|
Type
|
Apartment |
|
Utility Water
|
Municipal Water |
Parking
Land
|
Acreage
|
No |
|
Land Amenities
|
Hospital, Park, Playground, Schools |
|
Sewer
|
Municipal Sewage System |
|
Size Total Text
|
Unknown |
|
Zoning Description
|
Rm6 (173) |
Rooms
| Level |
Type |
Length |
Width |
Dimensions |
|
Main Level |
Den |
|
|
10'6'' x 9'0'' |
|
Main Level |
Kitchen |
|
|
9'0'' x 10'0'' |
|
Main Level |
Dining Room |
|
|
16'6'' x 11'0'' |
|
Main Level |
4pc Bathroom |
|
|
Measurements not available |
|
Main Level |
Bedroom |
|
|
12'0'' x 10'0'' |
https://www.realtor.ca/real-estate/27562674/525-wilson-avenue-unit-206-toronto


















