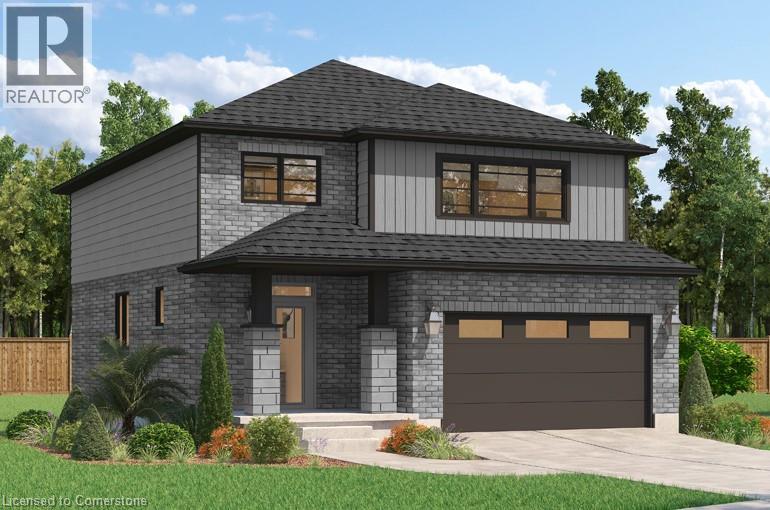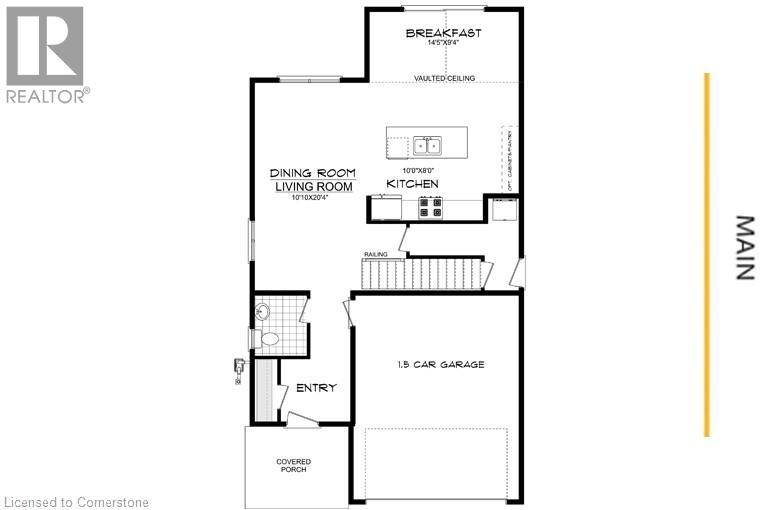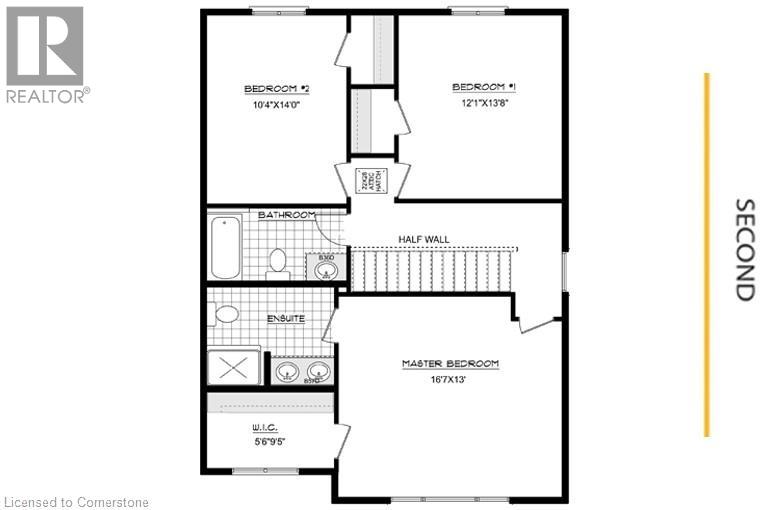3 Bedroom
3 Bathroom
1,847 ft2
2 Level
Central Air Conditioning
Forced Air
$998,900
Where Modern Living Meets Elevated Design - Welcome to the Birchview, a stylish 1,847 sq. ft. home in Trussler West, featuring 3 bedrooms, 2.5 bathrooms, and a 1.5-car garage. Designed with modern families in mind, this model offers an open-concept layout and upgraded features throughout — blending comfort, convenience, and contemporary flair in one of Kitchener’s most desirable neighbourhoods. Other models are available. (id:50976)
Property Details
|
MLS® Number
|
40753769 |
|
Property Type
|
Single Family |
|
Amenities Near By
|
Park |
|
Community Features
|
Quiet Area |
|
Parking Space Total
|
4 |
Building
|
Bathroom Total
|
3 |
|
Bedrooms Above Ground
|
3 |
|
Bedrooms Total
|
3 |
|
Appliances
|
Dishwasher, Dryer, Refrigerator, Stove, Washer |
|
Architectural Style
|
2 Level |
|
Basement Development
|
Unfinished |
|
Basement Type
|
Full (unfinished) |
|
Construction Style Attachment
|
Detached |
|
Cooling Type
|
Central Air Conditioning |
|
Exterior Finish
|
Brick, Vinyl Siding |
|
Foundation Type
|
Poured Concrete |
|
Half Bath Total
|
1 |
|
Heating Fuel
|
Natural Gas |
|
Heating Type
|
Forced Air |
|
Stories Total
|
2 |
|
Size Interior
|
1,847 Ft2 |
|
Type
|
House |
|
Utility Water
|
Municipal Water |
Parking
Land
|
Access Type
|
Highway Nearby |
|
Acreage
|
No |
|
Land Amenities
|
Park |
|
Sewer
|
Municipal Sewage System |
|
Size Depth
|
100 Ft |
|
Size Frontage
|
36 Ft |
|
Size Total Text
|
Under 1/2 Acre |
|
Zoning Description
|
R6 |
Rooms
| Level |
Type |
Length |
Width |
Dimensions |
|
Second Level |
Bedroom |
|
|
12'1'' x 13'8'' |
|
Second Level |
Bedroom |
|
|
10'4'' x 14'0'' |
|
Second Level |
4pc Bathroom |
|
|
10'4'' x 5'4'' |
|
Second Level |
Full Bathroom |
|
|
10'0'' x 7'5'' |
|
Second Level |
Primary Bedroom |
|
|
16'7'' x 13'0'' |
|
Main Level |
Kitchen |
|
|
10'9'' x 8'0'' |
|
Main Level |
Breakfast |
|
|
14'5'' x 9'4'' |
|
Main Level |
Living Room |
|
|
10'10'' x 20'4'' |
|
Main Level |
2pc Bathroom |
|
|
4'1'' x 4'11'' |
https://www.realtor.ca/real-estate/28707465/526-benninger-drive-kitchener









