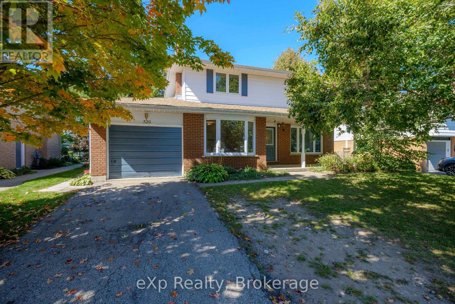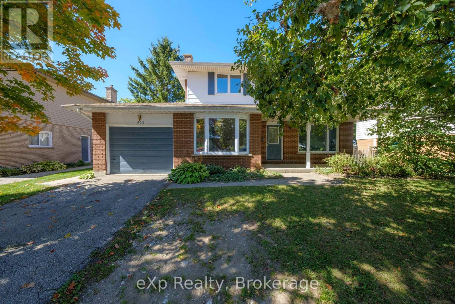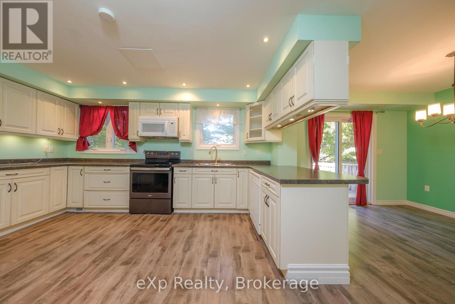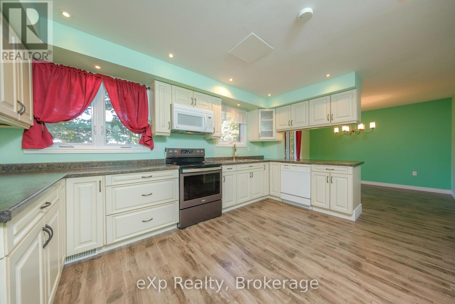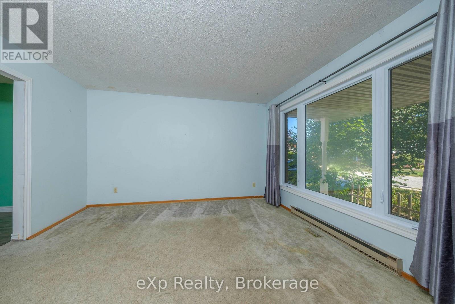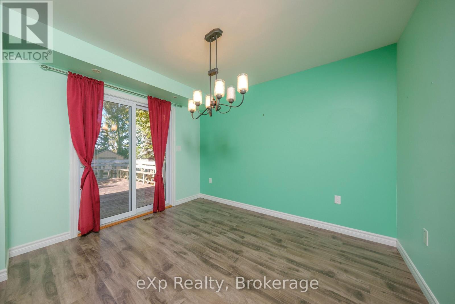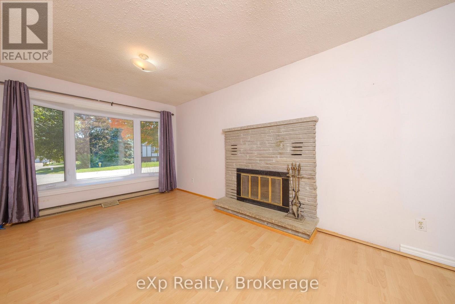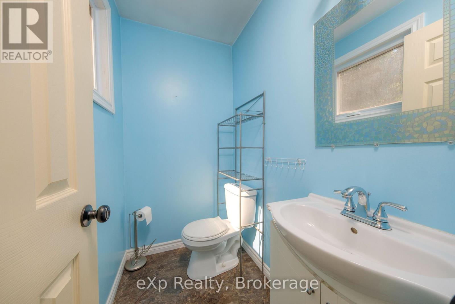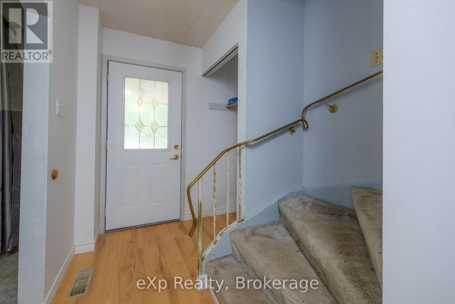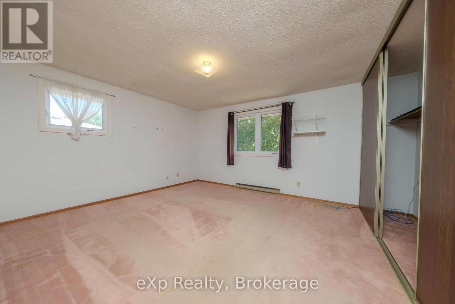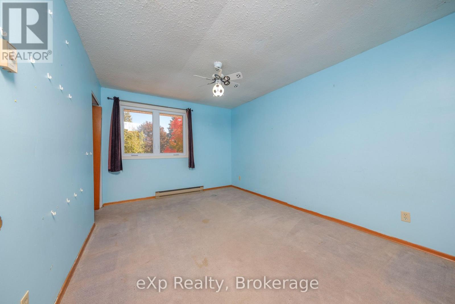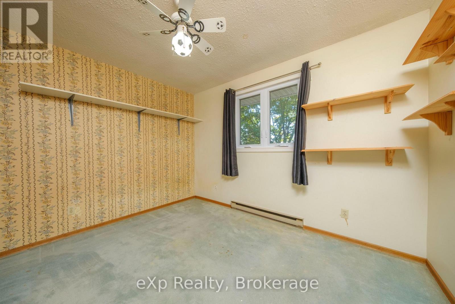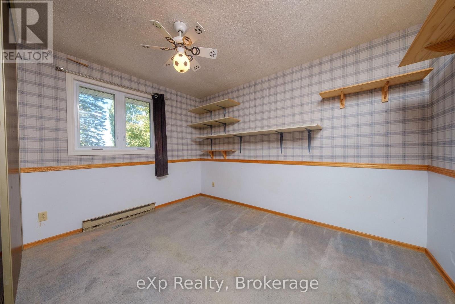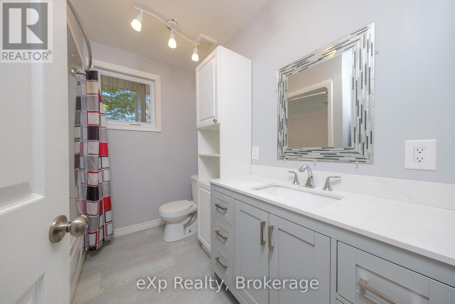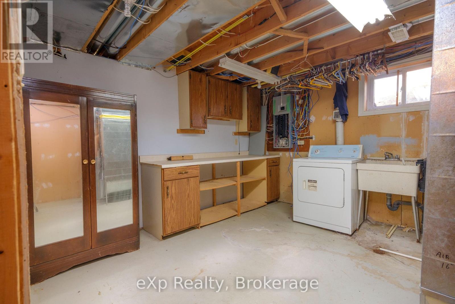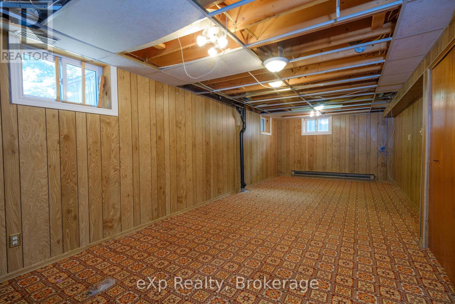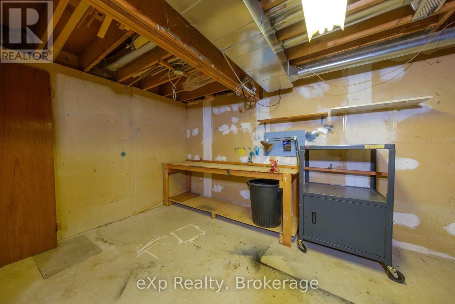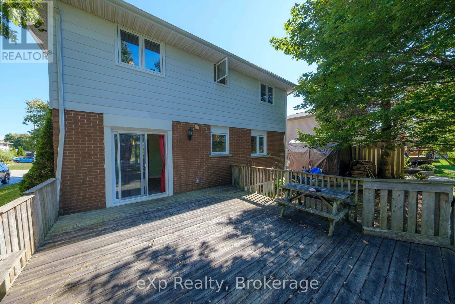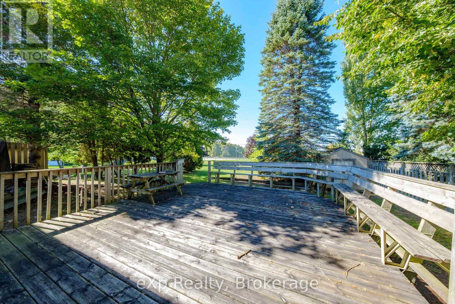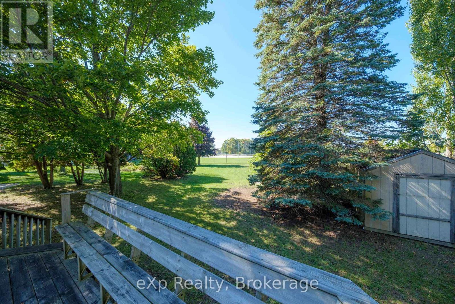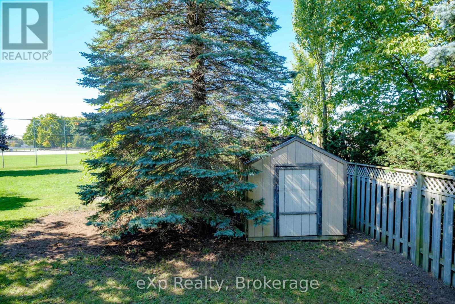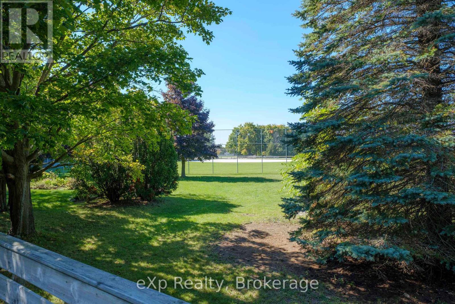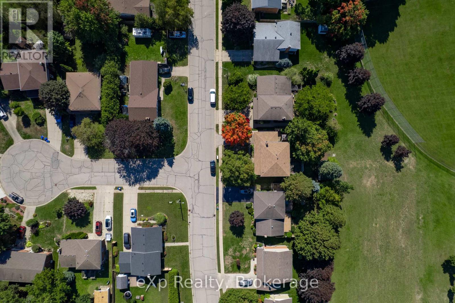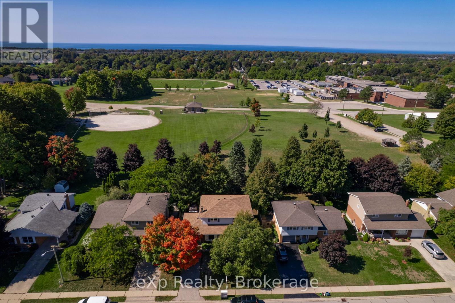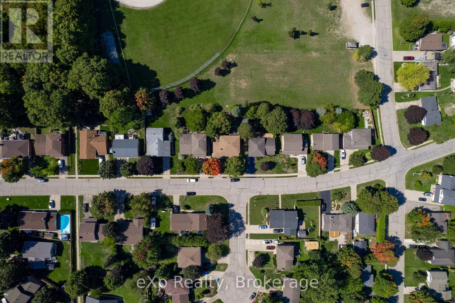4 Bedroom
2 Bathroom
1,500 - 2,000 ft2
Fireplace
Central Air Conditioning
Forced Air
$659,999
Welcome to this charming 4-bedroom, 2-storey home located on a quiet street in Port Elgin. Offering 1,738 sq. ft. of living space, this property combines comfort, functionality, and an ideal setting for families. Step inside to a bright and inviting layout with plenty of room for both everyday living and entertaining. Upstairs you will find four spacious bedrooms, perfect for family, guests, or a dedicated home office. The backyard is a standout feature, backing directly onto a park, with a baseball diamond and children play equipment. It provides privacy and a natural view. Enjoy summer evenings on the deck. Take advantage of the coverall structure for extra storage a practical bonus for seasonal items, bikes, or outdoor gear. This home is situated in a desirable area of Port Elgin, close to schools, trails, and local amenities, while still offering the peaceful feel of a quiet neighbourhood. A wonderful opportunity to own a family home in Port Elgin, come see all that 526 Thede Street has to offer! ** This is a linked property.** (id:50976)
Property Details
|
MLS® Number
|
X12413826 |
|
Property Type
|
Single Family |
|
Community Name
|
Saugeen Shores |
|
Amenities Near By
|
Park |
|
Features
|
Lane |
|
Parking Space Total
|
4 |
|
Structure
|
Shed |
Building
|
Bathroom Total
|
2 |
|
Bedrooms Above Ground
|
4 |
|
Bedrooms Total
|
4 |
|
Age
|
31 To 50 Years |
|
Amenities
|
Fireplace(s) |
|
Appliances
|
Water Heater, Dishwasher, Dryer, Stove, Washer, Refrigerator |
|
Basement Development
|
Partially Finished |
|
Basement Type
|
N/a (partially Finished) |
|
Construction Style Attachment
|
Detached |
|
Cooling Type
|
Central Air Conditioning |
|
Exterior Finish
|
Brick, Vinyl Siding |
|
Fireplace Present
|
Yes |
|
Fireplace Total
|
1 |
|
Foundation Type
|
Poured Concrete |
|
Half Bath Total
|
1 |
|
Heating Fuel
|
Natural Gas |
|
Heating Type
|
Forced Air |
|
Stories Total
|
2 |
|
Size Interior
|
1,500 - 2,000 Ft2 |
|
Type
|
House |
|
Utility Water
|
Municipal Water |
Parking
Land
|
Acreage
|
No |
|
Land Amenities
|
Park |
|
Sewer
|
Sanitary Sewer |
|
Size Depth
|
110 Ft |
|
Size Frontage
|
60 Ft |
|
Size Irregular
|
60 X 110 Ft |
|
Size Total Text
|
60 X 110 Ft |
Rooms
| Level |
Type |
Length |
Width |
Dimensions |
|
Second Level |
Primary Bedroom |
4.07 m |
4.41 m |
4.07 m x 4.41 m |
|
Second Level |
Bedroom 2 |
3.39 m |
2.8 m |
3.39 m x 2.8 m |
|
Second Level |
Bedroom 3 |
2.93 m |
3.46 m |
2.93 m x 3.46 m |
|
Second Level |
Bedroom 4 |
4.08 m |
3.21 m |
4.08 m x 3.21 m |
|
Second Level |
Bathroom |
2.55 m |
2.19 m |
2.55 m x 2.19 m |
|
Basement |
Utility Room |
5.83 m |
2.93 m |
5.83 m x 2.93 m |
|
Basement |
Family Room |
8.89 m |
3.44 m |
8.89 m x 3.44 m |
|
Basement |
Utility Room |
3.77 m |
3.66 m |
3.77 m x 3.66 m |
|
Main Level |
Living Room |
4.94 m |
3.11 m |
4.94 m x 3.11 m |
|
Main Level |
Kitchen |
3.39 m |
9.1 m |
3.39 m x 9.1 m |
|
Main Level |
Dining Room |
4.03 m |
3.64 m |
4.03 m x 3.64 m |
|
Main Level |
Bathroom |
1.76 m |
1.24 m |
1.76 m x 1.24 m |
https://www.realtor.ca/real-estate/28884905/526-thede-drive-saugeen-shores-saugeen-shores



