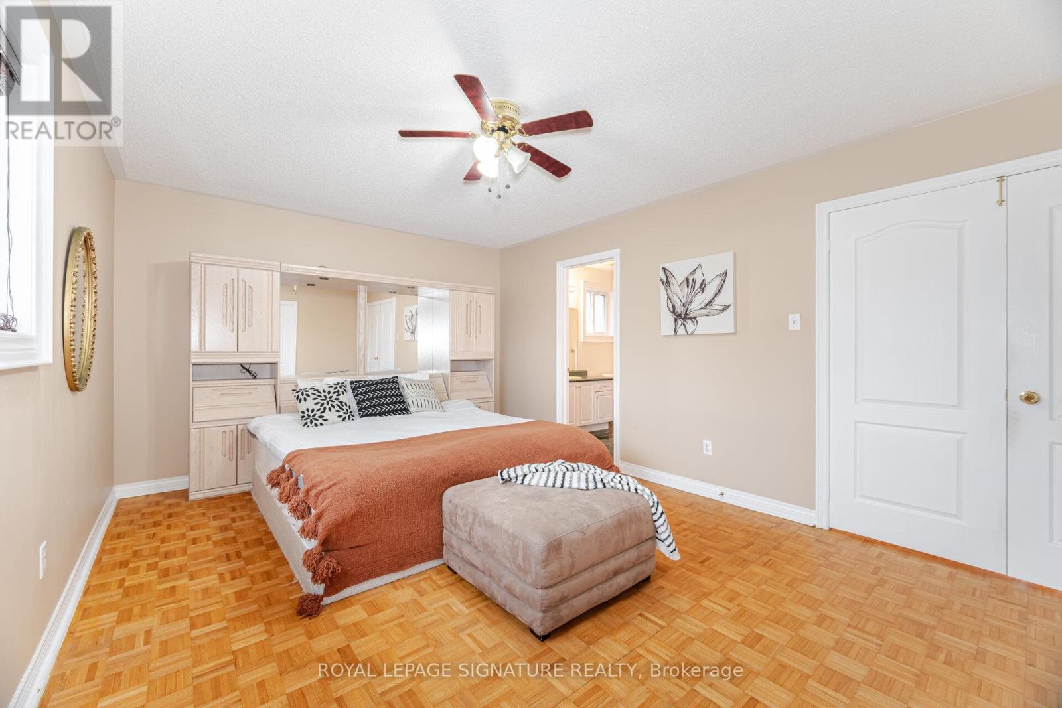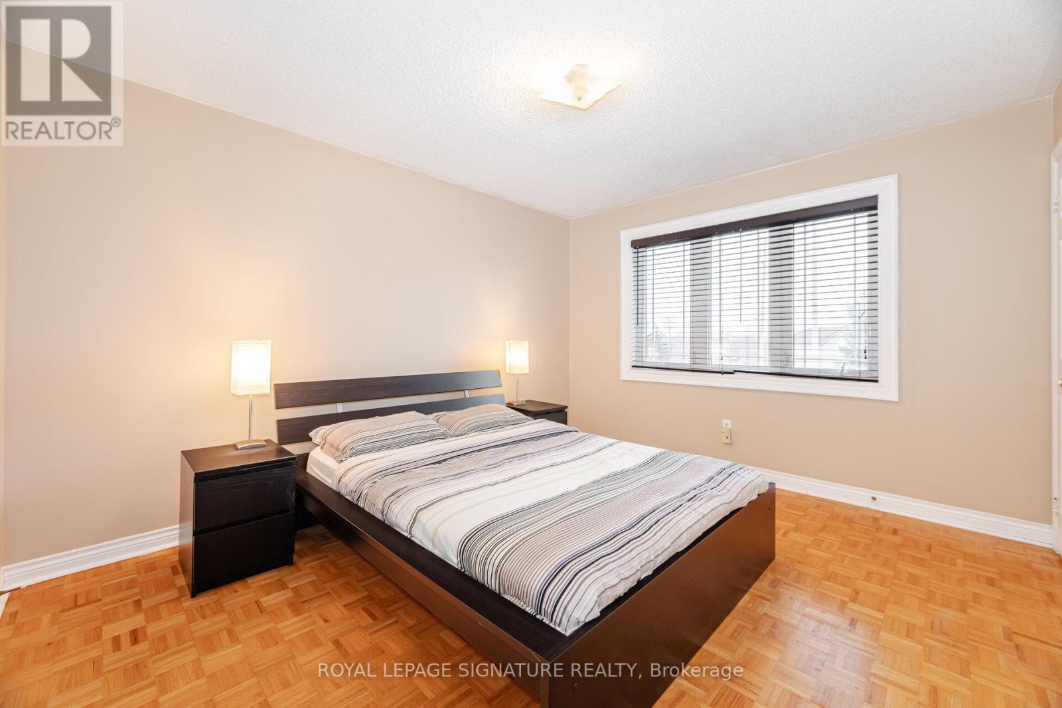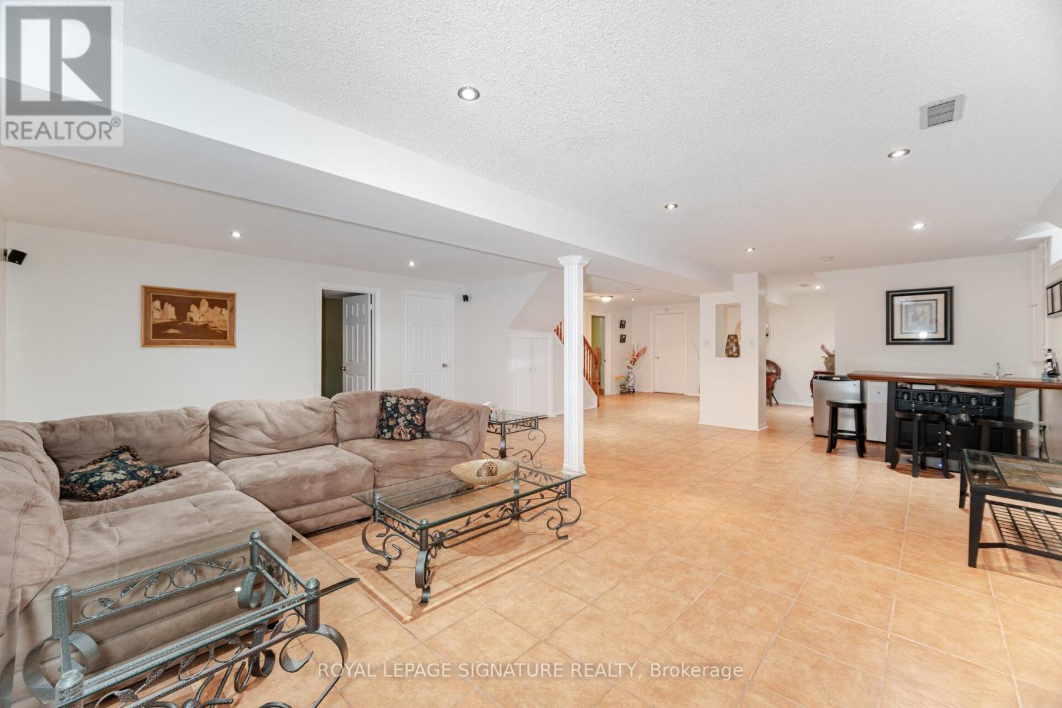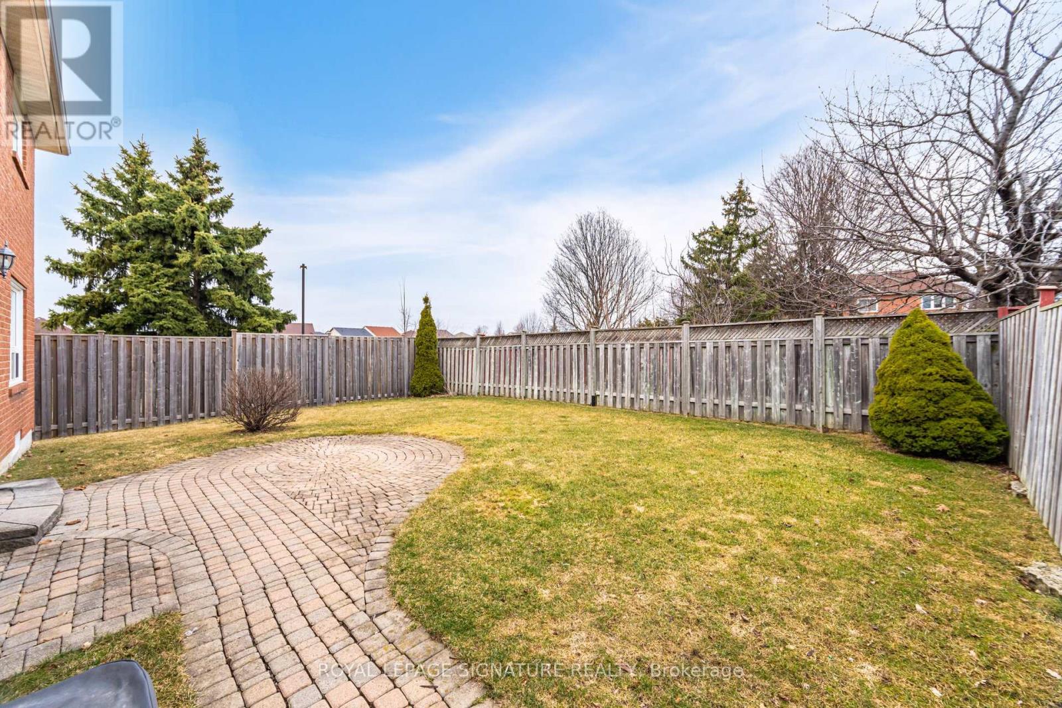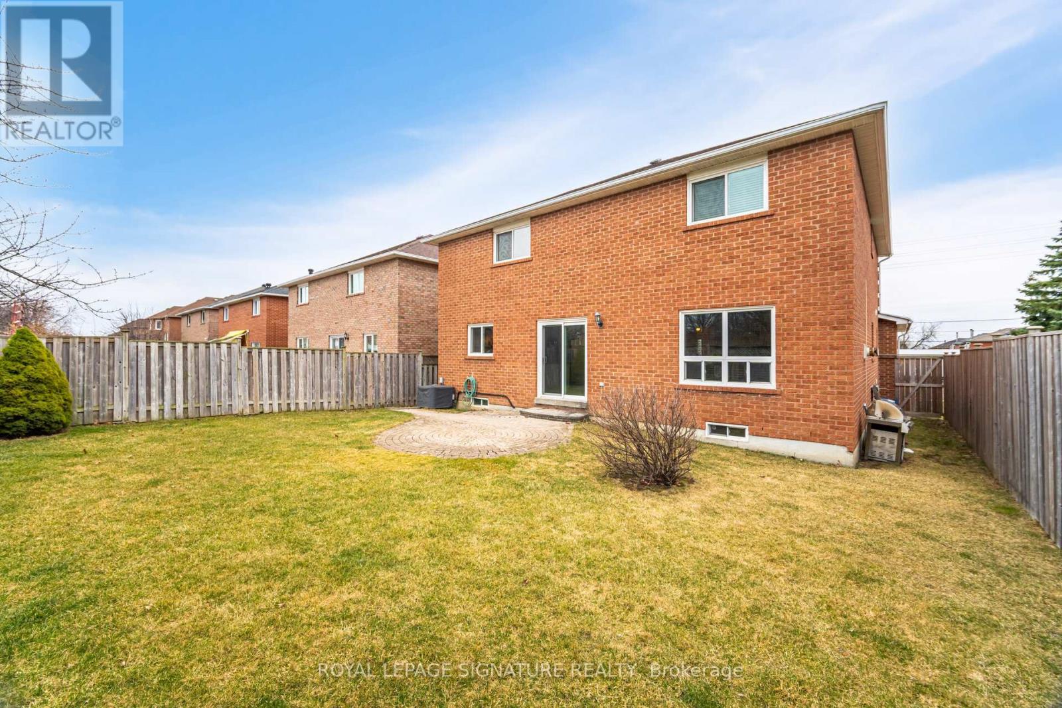7 Bedroom
4 Bathroom
2,500 - 3,000 ft2
Fireplace
Central Air Conditioning
Forced Air
$1,428,000
Beautifully Maintained 4-Bedroom Home In Sought-After East Credit, Mississauga. This Stunning 4-Bedroom, 4-Bathroom Home In The Heart Of East Credit Offers The Perfect Blend Of Space, Style, And Functionality. With Its Solid Brick Exterior And Double-Door Entry, This Home Welcomes You Into A Bright And Inviting Grand Foyer That Sets The Tone For The Rest Of The Home. The Main Floor Features An Open-Concept Living And Dining Area With Select Hardwood Floors And A Cozy Fireplace, Creating A Warm And Elegant Space For Entertaining. The Modern Kitchen Is A Chefs Delight, Boasting Updated Cabinetry, Quartz Countertops, A Large Island, And Premium Stainless Steel Appliances. Adjacent To The Kitchen, The Breakfast Area Walks Out To A Private Backyard, Offering A Serene Outdoor Retreat With Easy Access To A Nearby Park And Lush Greenery. Convenience Is Key With A Main-Floor Laundry/Mudroom That Provides Direct Access To The Double-Car Garage. Additionally, A Dedicated Home Office Makes This The Perfect Setup For Professionals Working From Home. Upstairs, You'll Find Four Generously Sized Bedrooms, All With Beautiful Hardwood Flooring. The Primary Suite Is A True Sanctuary, Complete With A Spacious Walk-In Closet And A Private Ensuite Bath. The Fully Finished Basement Adds Even More Versatility, Featuring Two Additional Bedrooms, A 3-Piece Bath, And A Spacious Living AreaIdeal For A Nanny Suite, Guest Space, Or Entertainment Zone. With A Double-Car Garage And A Wide Driveway, This Home Provides Ample Parking And Practicality. Located In A Prime Mississauga Neighborhood, Close To Parks, Schools, And Amenities, This Is The Perfect Place To Call Home. Dont Miss This Incredible OpportunitySchedule Your Showing Today! (id:50976)
Property Details
|
MLS® Number
|
W12053632 |
|
Property Type
|
Single Family |
|
Community Name
|
East Credit |
|
Amenities Near By
|
Park, Place Of Worship, Public Transit, Schools |
|
Parking Space Total
|
6 |
|
Structure
|
Patio(s) |
|
View Type
|
View |
Building
|
Bathroom Total
|
4 |
|
Bedrooms Above Ground
|
4 |
|
Bedrooms Below Ground
|
3 |
|
Bedrooms Total
|
7 |
|
Appliances
|
Water Softener |
|
Basement Development
|
Finished |
|
Basement Type
|
Full (finished) |
|
Construction Style Attachment
|
Detached |
|
Cooling Type
|
Central Air Conditioning |
|
Exterior Finish
|
Brick |
|
Fireplace Present
|
Yes |
|
Fireplace Total
|
1 |
|
Flooring Type
|
Hardwood, Parquet, Tile |
|
Foundation Type
|
Concrete |
|
Half Bath Total
|
1 |
|
Heating Fuel
|
Natural Gas |
|
Heating Type
|
Forced Air |
|
Stories Total
|
2 |
|
Size Interior
|
2,500 - 3,000 Ft2 |
|
Type
|
House |
|
Utility Water
|
Municipal Water |
Parking
Land
|
Acreage
|
No |
|
Fence Type
|
Fenced Yard |
|
Land Amenities
|
Park, Place Of Worship, Public Transit, Schools |
|
Sewer
|
Sanitary Sewer |
|
Size Depth
|
131 Ft ,2 In |
|
Size Frontage
|
45 Ft ,10 In |
|
Size Irregular
|
45.9 X 131.2 Ft |
|
Size Total Text
|
45.9 X 131.2 Ft |
|
Zoning Description
|
R3-1800 |
Rooms
| Level |
Type |
Length |
Width |
Dimensions |
|
Second Level |
Bedroom 4 |
4.01 m |
3.48 m |
4.01 m x 3.48 m |
|
Second Level |
Primary Bedroom |
5.27 m |
3.63 m |
5.27 m x 3.63 m |
|
Second Level |
Bedroom 2 |
5.13 m |
3.44 m |
5.13 m x 3.44 m |
|
Second Level |
Bedroom 3 |
3.67 m |
3.53 m |
3.67 m x 3.53 m |
|
Basement |
Recreational, Games Room |
10.95 m |
6.82 m |
10.95 m x 6.82 m |
|
Main Level |
Living Room |
4.88 m |
3.32 m |
4.88 m x 3.32 m |
|
Main Level |
Dining Room |
3.66 m |
3.33 m |
3.66 m x 3.33 m |
|
Main Level |
Family Room |
5.15 m |
3.51 m |
5.15 m x 3.51 m |
|
Main Level |
Kitchen |
6.81 m |
5.27 m |
6.81 m x 5.27 m |
|
Main Level |
Eating Area |
6.81 m |
5.27 m |
6.81 m x 5.27 m |
|
Main Level |
Foyer |
6 m |
3.33 m |
6 m x 3.33 m |
|
Main Level |
Den |
3.51 m |
2.68 m |
3.51 m x 2.68 m |
Utilities
|
Cable
|
Installed |
|
Sewer
|
Installed |
https://www.realtor.ca/real-estate/28101420/5265-terry-fox-way-mississauga-east-credit-east-credit



























