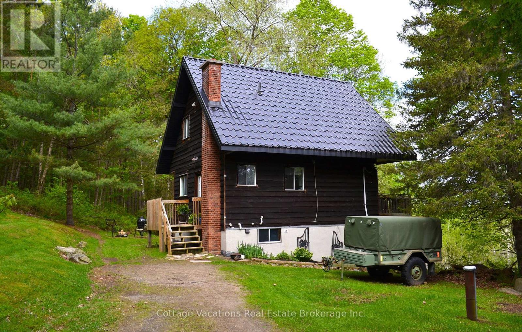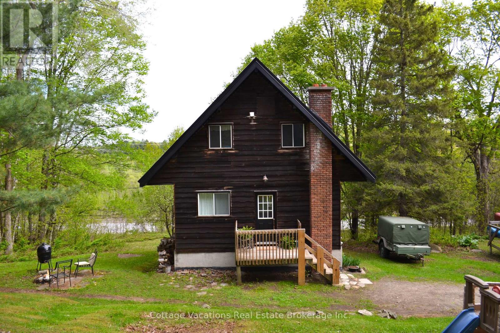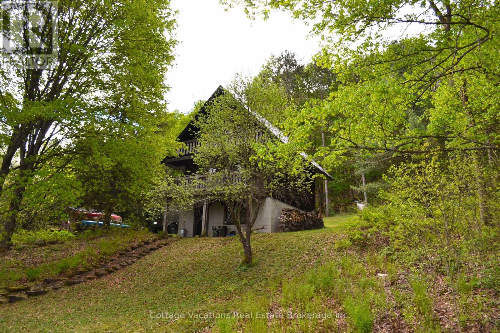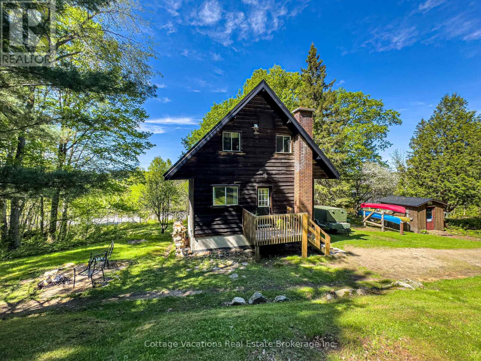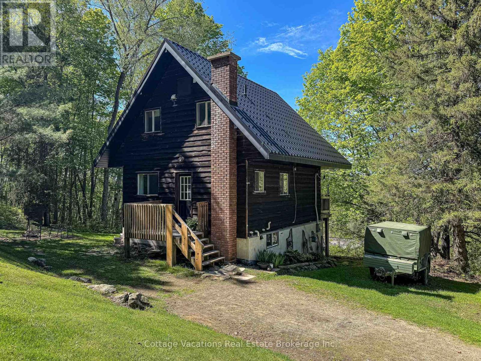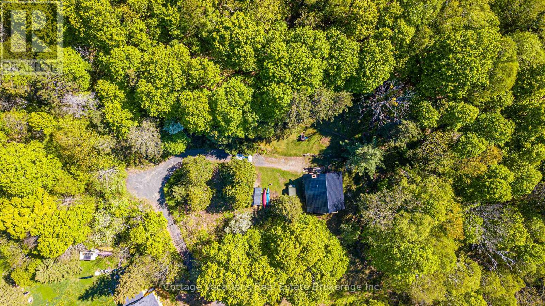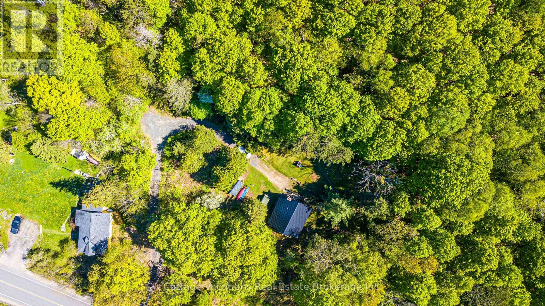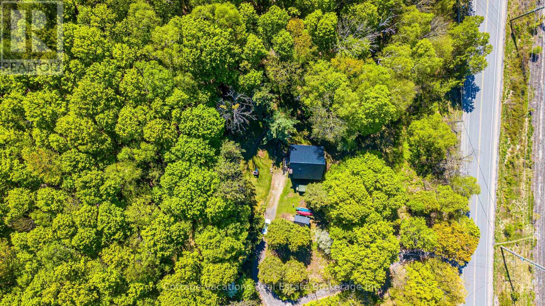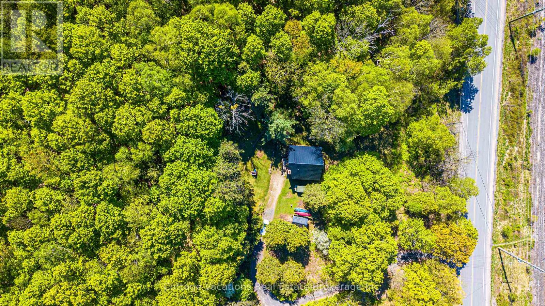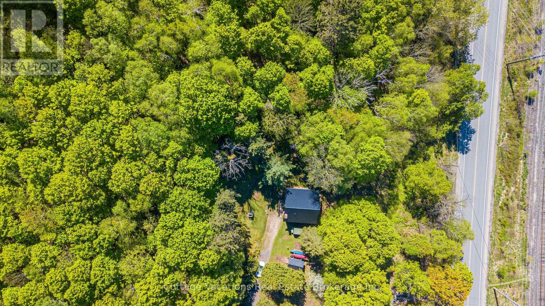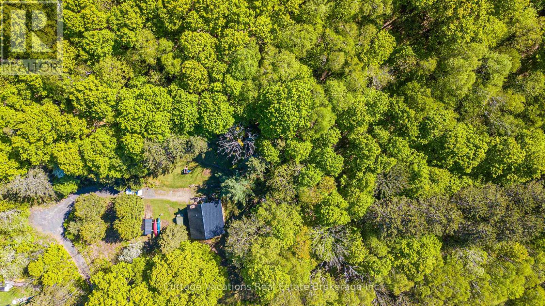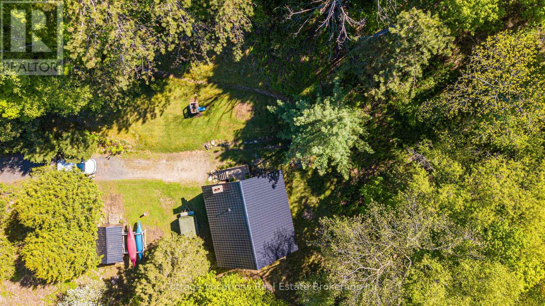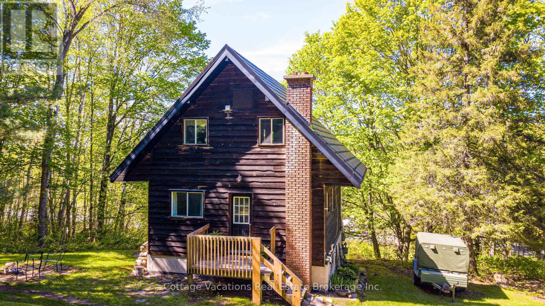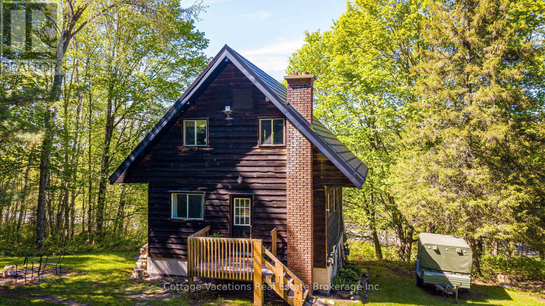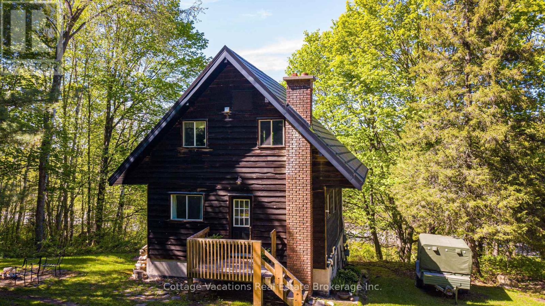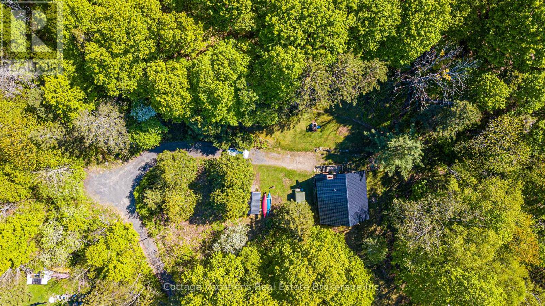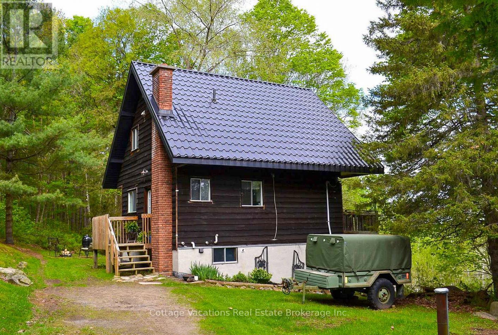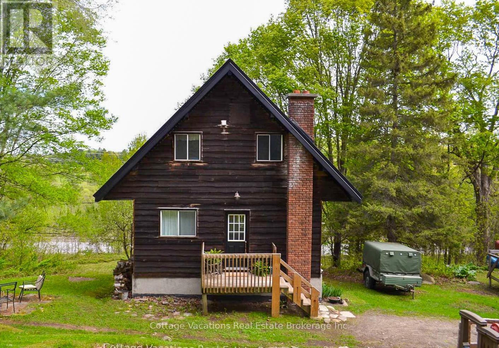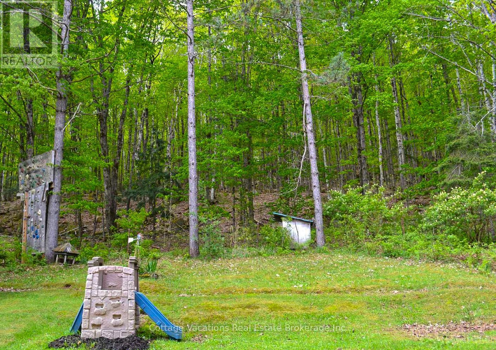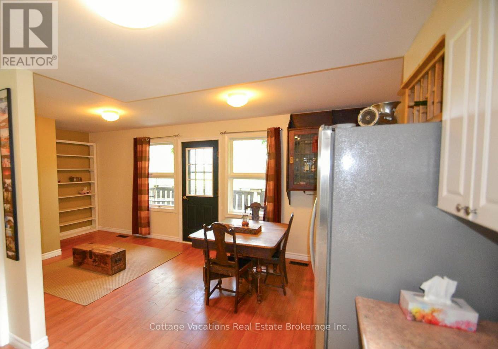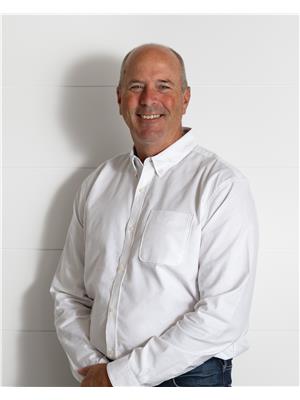3 Bedroom
2 Bathroom
700 - 1,100 ft2
Chalet
Forced Air
Acreage
$699,000
28 ACRES just outside of town with a 3 bedroom chalet, plenty of room to roam and views out across Lake Vernon. Tucked up away from the road this home gives plenty of privacy too. Fantastic proximity to town and really easy access to Hwy 11 for travel. The topography here on this 28 acres enjoys a fairly steep, hilly terrain, which is great for hiking and the deer love it here. An outdoor lovers dream property while still being close to all amenities. The chalet is super cute and quaint with an open concept main floor living space, office/den and 2pc bathroom off the entranceway. New metal roof, updated forced air natural gas furnace, new on-demand hot water, natural gas kitchen stove and solid building provide move in ready easiness. The bedrooms are located on the upper level with the 3pc bathroom. The partially finished lower level houses the mechanicals and features an oversized walkout basement door with easy access for storing all the toys and tools. The lower level has always been dry and fully usable. There is also an additional large shed beside the driveway for a small workshop or more storage. Come and check out this unique opportunity to have a rural setting so close to urban living. ** This is a linked property.** (id:50976)
Property Details
|
MLS® Number
|
X12161627 |
|
Property Type
|
Single Family |
|
Community Name
|
Chaffey |
|
Amenities Near By
|
Ski Area, Hospital, Marina |
|
Community Features
|
Community Centre |
|
Features
|
Wooded Area, Irregular Lot Size, Hilly |
|
Parking Space Total
|
6 |
|
Structure
|
Shed |
|
View Type
|
Lake View |
Building
|
Bathroom Total
|
2 |
|
Bedrooms Above Ground
|
3 |
|
Bedrooms Total
|
3 |
|
Appliances
|
Water Heater, Water Heater - Tankless, Hot Water Instant, Stove, Refrigerator |
|
Architectural Style
|
Chalet |
|
Basement Development
|
Partially Finished |
|
Basement Features
|
Walk Out |
|
Basement Type
|
N/a (partially Finished) |
|
Construction Style Attachment
|
Detached |
|
Exterior Finish
|
Wood |
|
Foundation Type
|
Block |
|
Half Bath Total
|
1 |
|
Heating Fuel
|
Natural Gas |
|
Heating Type
|
Forced Air |
|
Size Interior
|
700 - 1,100 Ft2 |
|
Type
|
House |
|
Utility Water
|
Drilled Well |
Parking
Land
|
Access Type
|
Year-round Access |
|
Acreage
|
Yes |
|
Land Amenities
|
Ski Area, Hospital, Marina |
|
Sewer
|
Septic System |
|
Size Depth
|
2102 Ft |
|
Size Frontage
|
313 Ft |
|
Size Irregular
|
313 X 2102 Ft |
|
Size Total Text
|
313 X 2102 Ft|25 - 50 Acres |
|
Zoning Description
|
Ru1 |
Rooms
| Level |
Type |
Length |
Width |
Dimensions |
|
Main Level |
Kitchen |
5.18 m |
2.93 m |
5.18 m x 2.93 m |
|
Main Level |
Living Room |
3.17 m |
2.26 m |
3.17 m x 2.26 m |
|
Main Level |
Office |
2.74 m |
2.53 m |
2.74 m x 2.53 m |
|
Main Level |
Bathroom |
1.34 m |
1.49 m |
1.34 m x 1.49 m |
|
Upper Level |
Bedroom |
3.14 m |
5.18 m |
3.14 m x 5.18 m |
|
Upper Level |
Bedroom 2 |
3.05 m |
2.01 m |
3.05 m x 2.01 m |
|
Upper Level |
Bedroom 3 |
3.05 m |
2 m |
3.05 m x 2 m |
|
Upper Level |
Bathroom |
2.22 m |
2.01 m |
2.22 m x 2.01 m |
Utilities
|
Telephone
|
Nearby |
|
Natural Gas Available
|
Available |
|
Wireless
|
Available |
https://www.realtor.ca/real-estate/28341890/527-aspdin-road-huntsville-chaffey-chaffey



