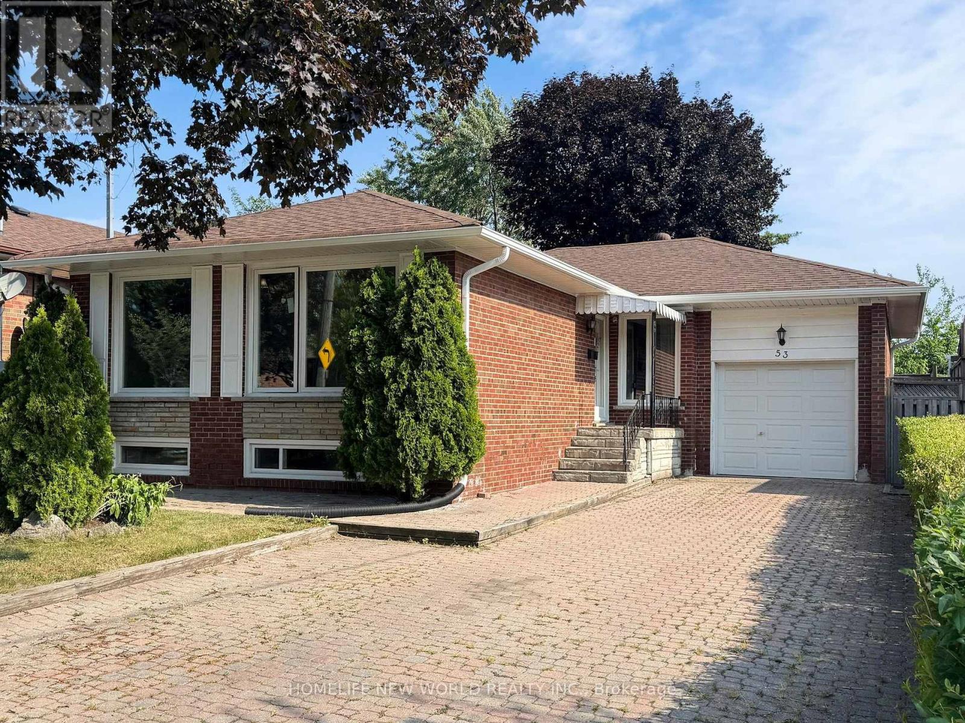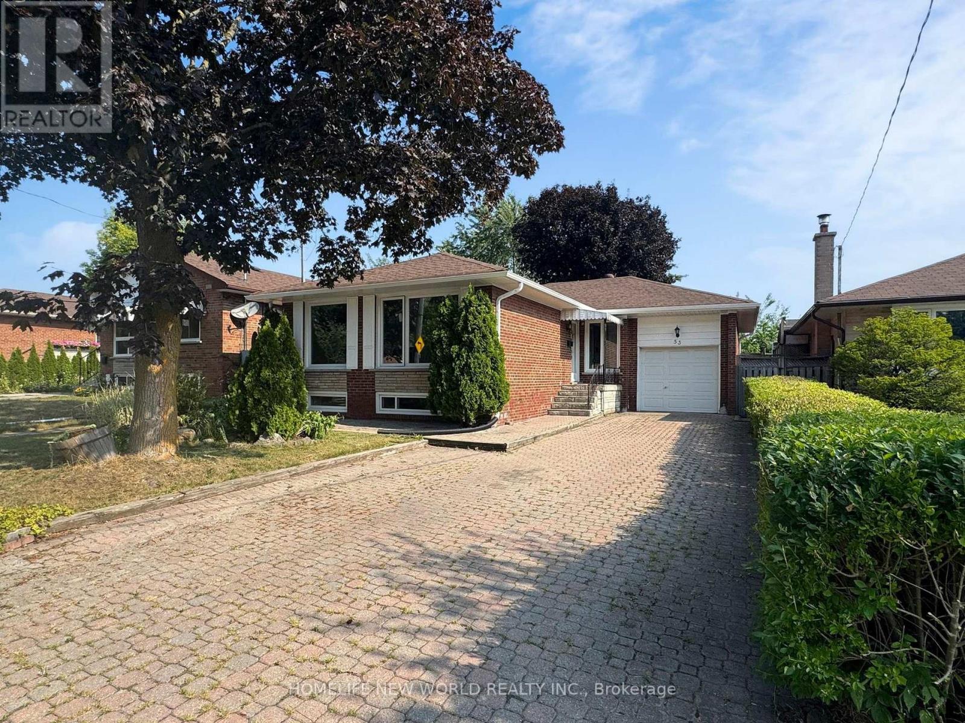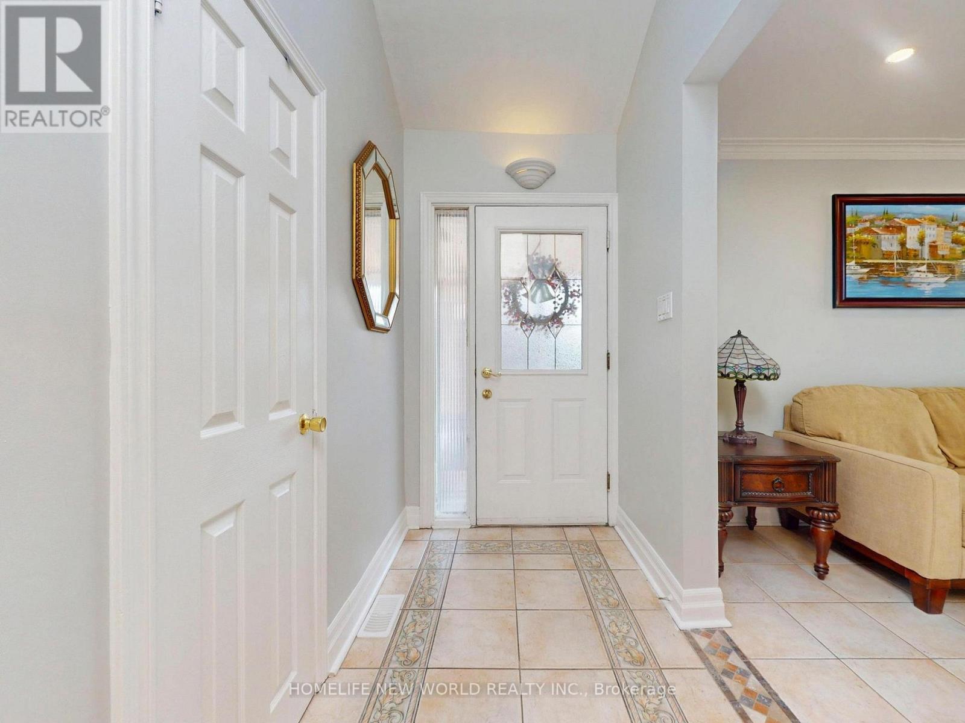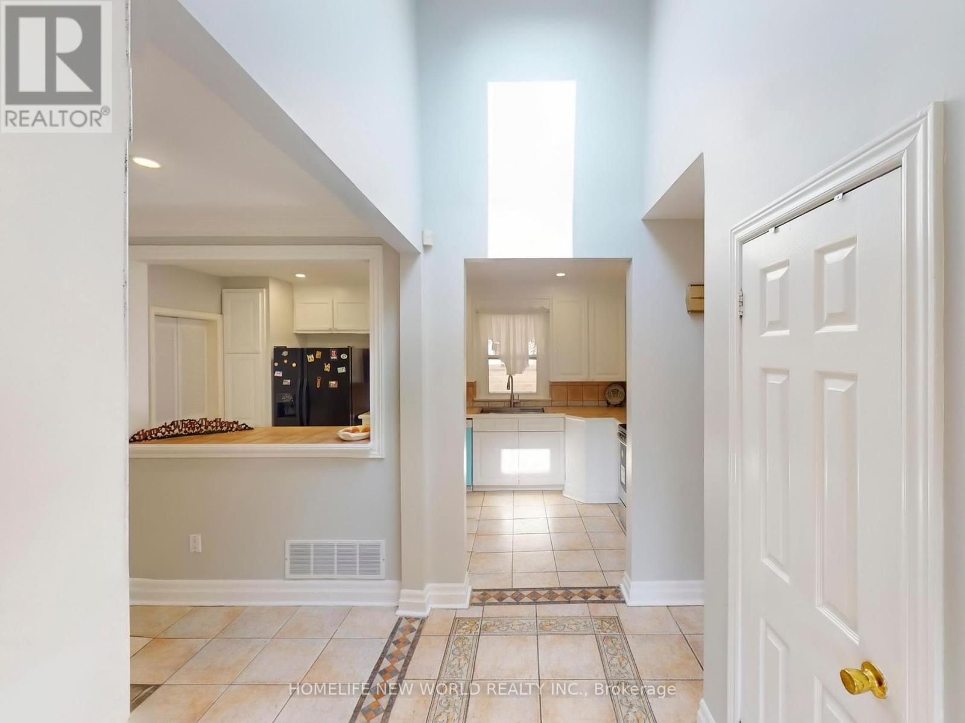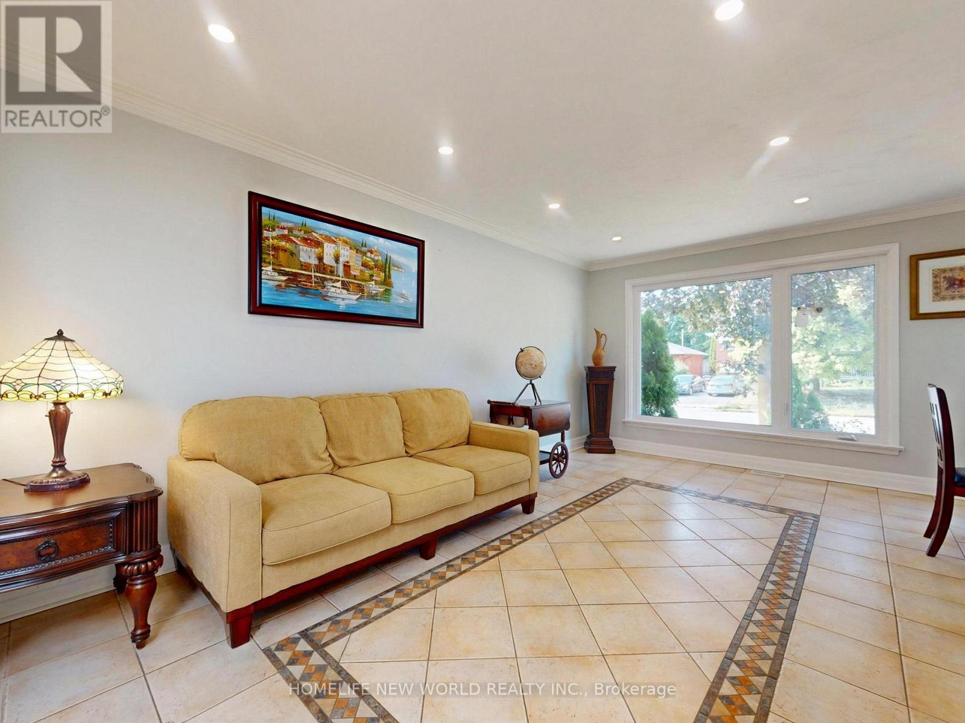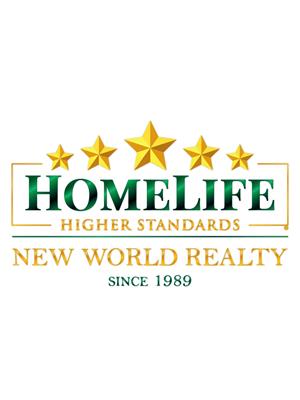5 Bedroom
2 Bathroom
1,100 - 1,500 ft2
Raised Bungalow
Central Air Conditioning
Forced Air
$999,000
Beautiful well-maintained House on quiet Crescent in the high demand Wishing Well Community. Front Foyer with Skylight, Bright & Spacious layout, oversized windows bring in ample natural light in the Living & Dining. Huge Primary Bedroom with Walk-out to the deck. Basement in-law Suite, accessible through a Separate side Entrance, has 2 oversized bedrooms, Eat-in Kitchen, Great Living room & Large Full bathroom, and above-grade windows. Ample parking on an Extra-long Driveway. Many Recent Upgrades ($120k Spent): 2023 New Basement Renovation ($50k+), 2023 Converted Water Heating to Forced Air System + New Furnace & CAC ($20k+), 2024 New Windows ($20k), 2025 New Gutter Eavestrough System + New Roof Soffit Vent ($5k), 2025 New Painting, Potlights & Backyard Patio ($15k), Newer Roof Shingles in 2018. (id:50976)
Property Details
|
MLS® Number
|
E12336395 |
|
Property Type
|
Single Family |
|
Community Name
|
Tam O'Shanter-Sullivan |
|
Features
|
Carpet Free, In-law Suite |
|
Parking Space Total
|
5 |
Building
|
Bathroom Total
|
2 |
|
Bedrooms Above Ground
|
3 |
|
Bedrooms Below Ground
|
2 |
|
Bedrooms Total
|
5 |
|
Appliances
|
Dishwasher, Dryer, Hood Fan, Two Stoves, Washer, Two Refrigerators |
|
Architectural Style
|
Raised Bungalow |
|
Basement Features
|
Apartment In Basement, Separate Entrance |
|
Basement Type
|
N/a |
|
Construction Style Attachment
|
Detached |
|
Cooling Type
|
Central Air Conditioning |
|
Exterior Finish
|
Brick |
|
Flooring Type
|
Ceramic, Hardwood, Vinyl |
|
Foundation Type
|
Block |
|
Heating Fuel
|
Natural Gas |
|
Heating Type
|
Forced Air |
|
Stories Total
|
1 |
|
Size Interior
|
1,100 - 1,500 Ft2 |
|
Type
|
House |
|
Utility Water
|
Municipal Water |
Parking
Land
|
Acreage
|
No |
|
Sewer
|
Sanitary Sewer |
|
Size Depth
|
111 Ft ,7 In |
|
Size Frontage
|
45 Ft ,2 In |
|
Size Irregular
|
45.2 X 111.6 Ft |
|
Size Total Text
|
45.2 X 111.6 Ft |
Rooms
| Level |
Type |
Length |
Width |
Dimensions |
|
Basement |
Bedroom 5 |
4.7 m |
3.2 m |
4.7 m x 3.2 m |
|
Basement |
Kitchen |
5.61 m |
3.8 m |
5.61 m x 3.8 m |
|
Basement |
Dining Room |
5.61 m |
3.8 m |
5.61 m x 3.8 m |
|
Basement |
Bedroom 4 |
5.8 m |
3.9 m |
5.8 m x 3.9 m |
|
Ground Level |
Living Room |
5.8 m |
3.2 m |
5.8 m x 3.2 m |
|
Ground Level |
Foyer |
3.2 m |
1.4 m |
3.2 m x 1.4 m |
|
Ground Level |
Kitchen |
5.2 m |
2.6 m |
5.2 m x 2.6 m |
|
Ground Level |
Dining Room |
3.05 m |
2.75 m |
3.05 m x 2.75 m |
|
Ground Level |
Primary Bedroom |
6.9 m |
3.35 m |
6.9 m x 3.35 m |
|
Ground Level |
Bedroom 2 |
3.66 m |
3.35 m |
3.66 m x 3.35 m |
|
Ground Level |
Bedroom 3 |
4 m |
2.6 m |
4 m x 2.6 m |
https://www.realtor.ca/real-estate/28715632/53-beacham-crescent-toronto-tam-oshanter-sullivan-tam-oshanter-sullivan



