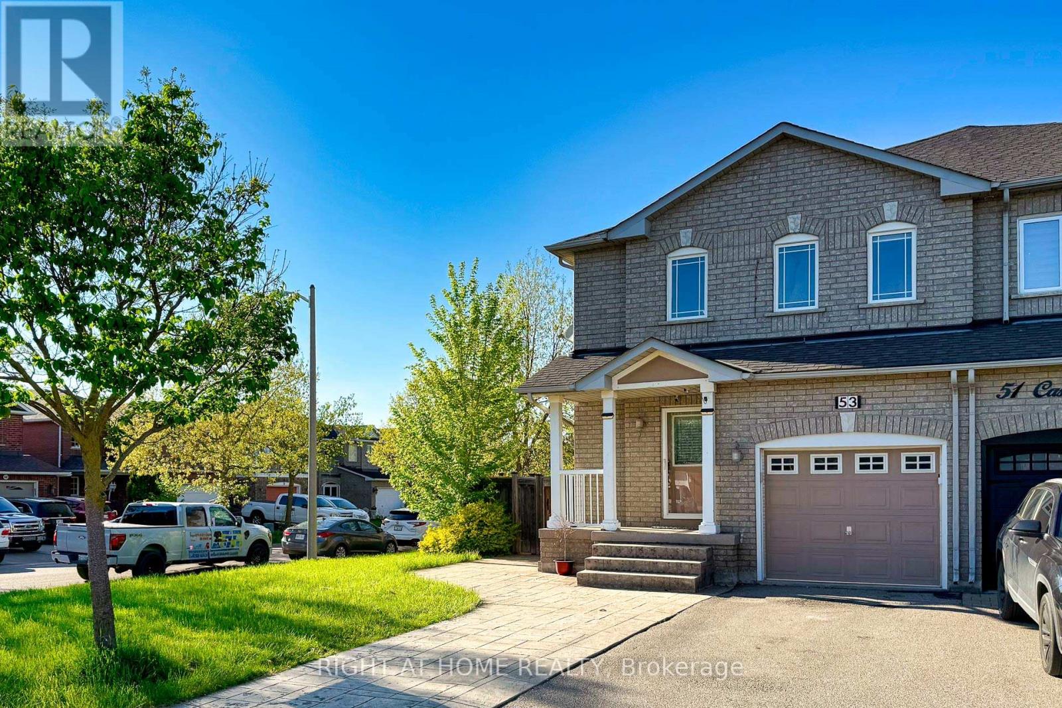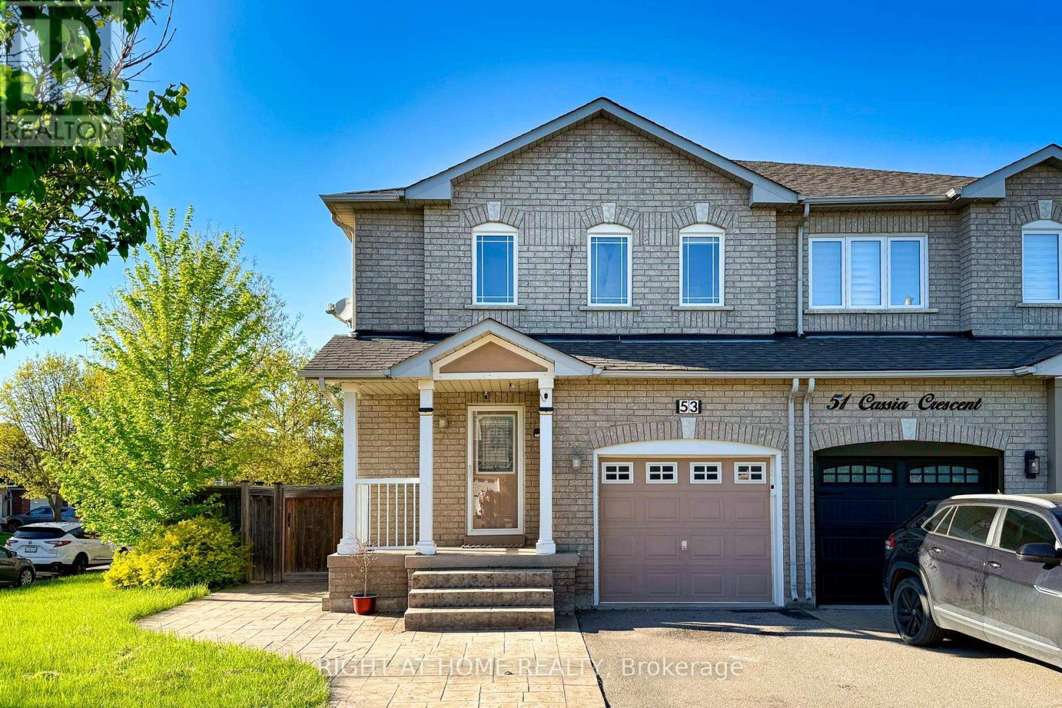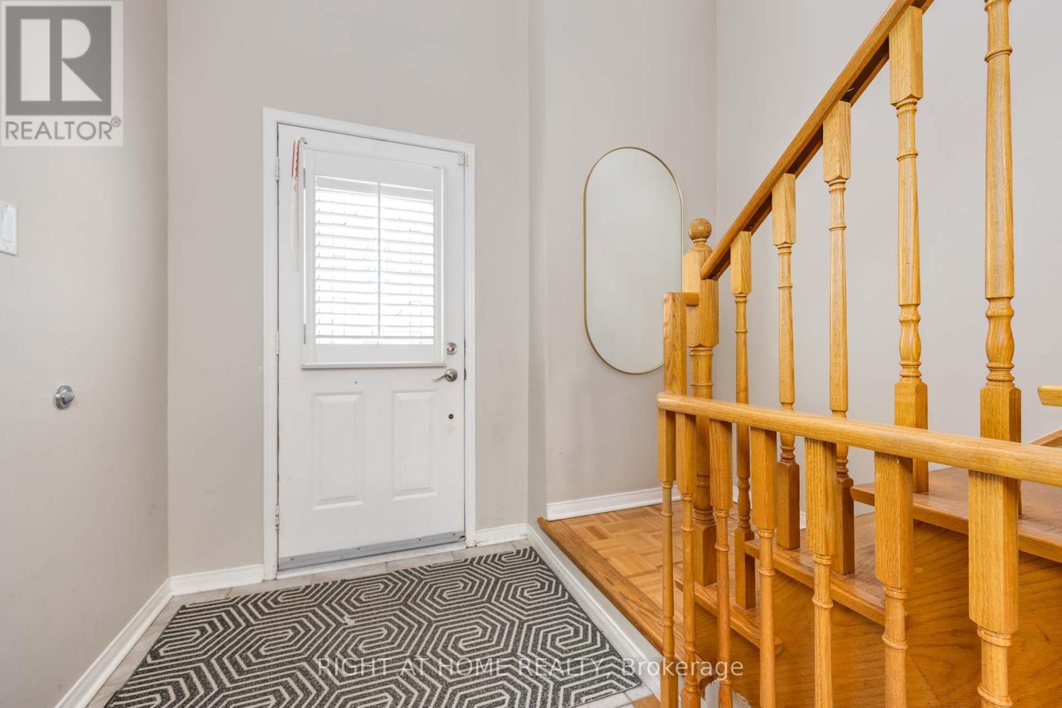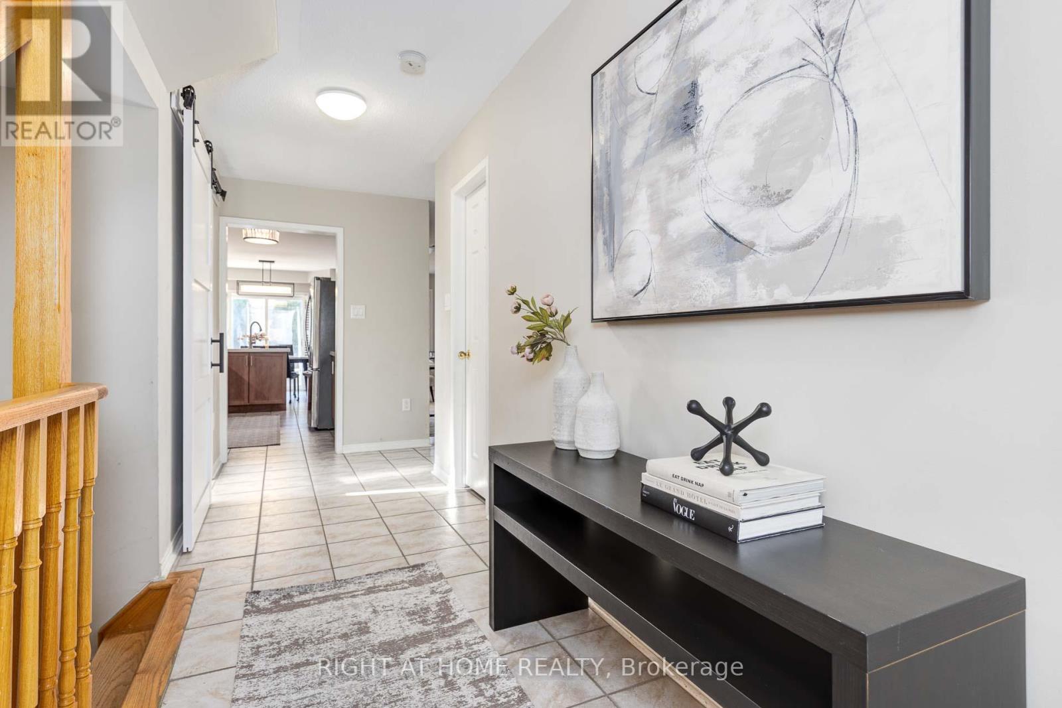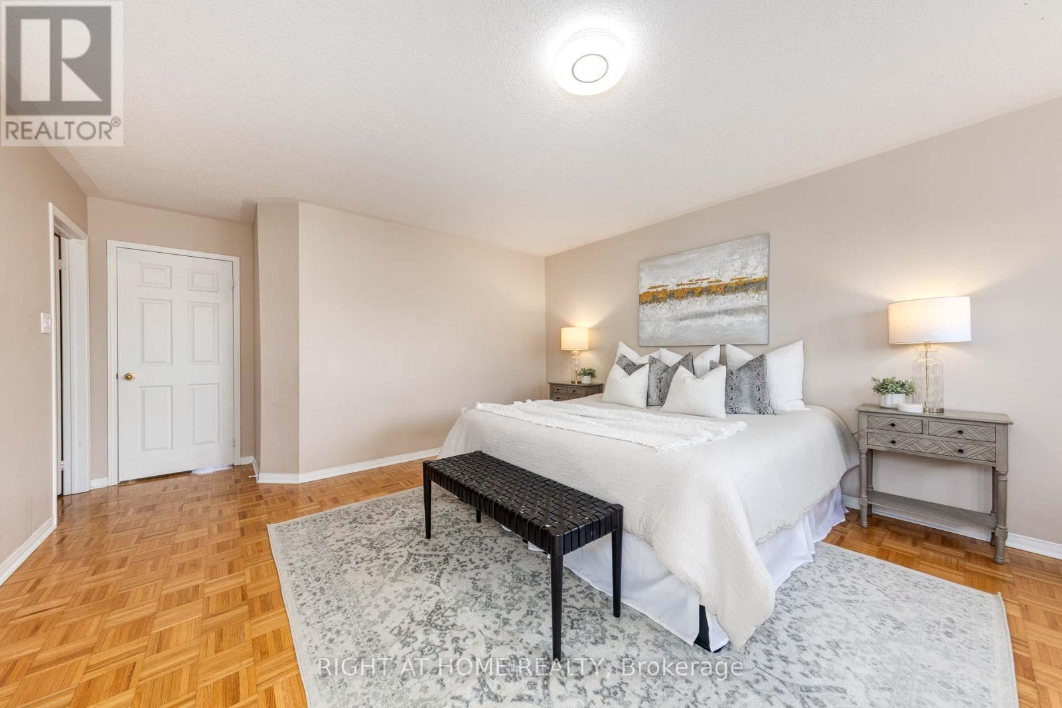3 Bedroom
4 Bathroom
1,500 - 2,000 ft2
Central Air Conditioning
Forced Air
$950,000
Here! One of a kind well Family-Friendly Layout Very spacious 3-Bedrooms latout with 4 Bathrooms ideal for Families looking for comport and fuctionality in a Heart of Maple Prime location, Large Corner Lot with Patterned concrete, Deck & Irrigation Sprinkler system. Large Foyer (height 17 Ft) with a Beautiful Open Staircase. Califonia Shutters & more, situated in a desirable ,Quiet neighbourhood in Vaughan, Close to Top-rated Schools, Parks, Shopping Centres like Vaughan Mills, Walmart with McDonald's, and Public Transit GO Station. (id:50976)
Open House
This property has open houses!
Starts at:
2:00 pm
Ends at:
4:00 pm
Starts at:
2:00 pm
Ends at:
4:00 pm
Property Details
|
MLS® Number
|
N12161280 |
|
Property Type
|
Single Family |
|
Community Name
|
Maple |
|
Features
|
Carpet Free |
|
Parking Space Total
|
4 |
Building
|
Bathroom Total
|
4 |
|
Bedrooms Above Ground
|
3 |
|
Bedrooms Total
|
3 |
|
Appliances
|
Water Meter, Dishwasher, Dryer, Microwave, Stove, Washer, Window Coverings, Refrigerator |
|
Basement Development
|
Finished |
|
Basement Type
|
Full (finished) |
|
Construction Style Attachment
|
Semi-detached |
|
Cooling Type
|
Central Air Conditioning |
|
Exterior Finish
|
Brick |
|
Flooring Type
|
Ceramic, Parquet, Laminate |
|
Foundation Type
|
Unknown |
|
Half Bath Total
|
1 |
|
Heating Fuel
|
Natural Gas |
|
Heating Type
|
Forced Air |
|
Stories Total
|
2 |
|
Size Interior
|
1,500 - 2,000 Ft2 |
|
Type
|
House |
|
Utility Water
|
Municipal Water |
Parking
Land
|
Acreage
|
No |
|
Sewer
|
Sanitary Sewer |
|
Size Depth
|
100 Ft ,2 In |
|
Size Frontage
|
20 Ft ,7 In |
|
Size Irregular
|
20.6 X 100.2 Ft |
|
Size Total Text
|
20.6 X 100.2 Ft |
|
Zoning Description
|
Residential |
Rooms
| Level |
Type |
Length |
Width |
Dimensions |
|
Basement |
Recreational, Games Room |
5.76 m |
5.76 m |
5.76 m x 5.76 m |
|
Main Level |
Living Room |
3.33 m |
2.85 m |
3.33 m x 2.85 m |
|
Main Level |
Dining Room |
3.33 m |
2.85 m |
3.33 m x 2.85 m |
|
Main Level |
Laundry Room |
1.82 m |
1.21 m |
1.82 m x 1.21 m |
|
Upper Level |
Primary Bedroom |
5.2 m |
4.25 m |
5.2 m x 4.25 m |
|
Upper Level |
Bedroom 2 |
3.27 m |
3.03 m |
3.27 m x 3.03 m |
|
Upper Level |
Bedroom 3 |
3.64 m |
3.09 m |
3.64 m x 3.09 m |
https://www.realtor.ca/real-estate/28340972/53-cassia-crescent-vaughan-maple-maple




