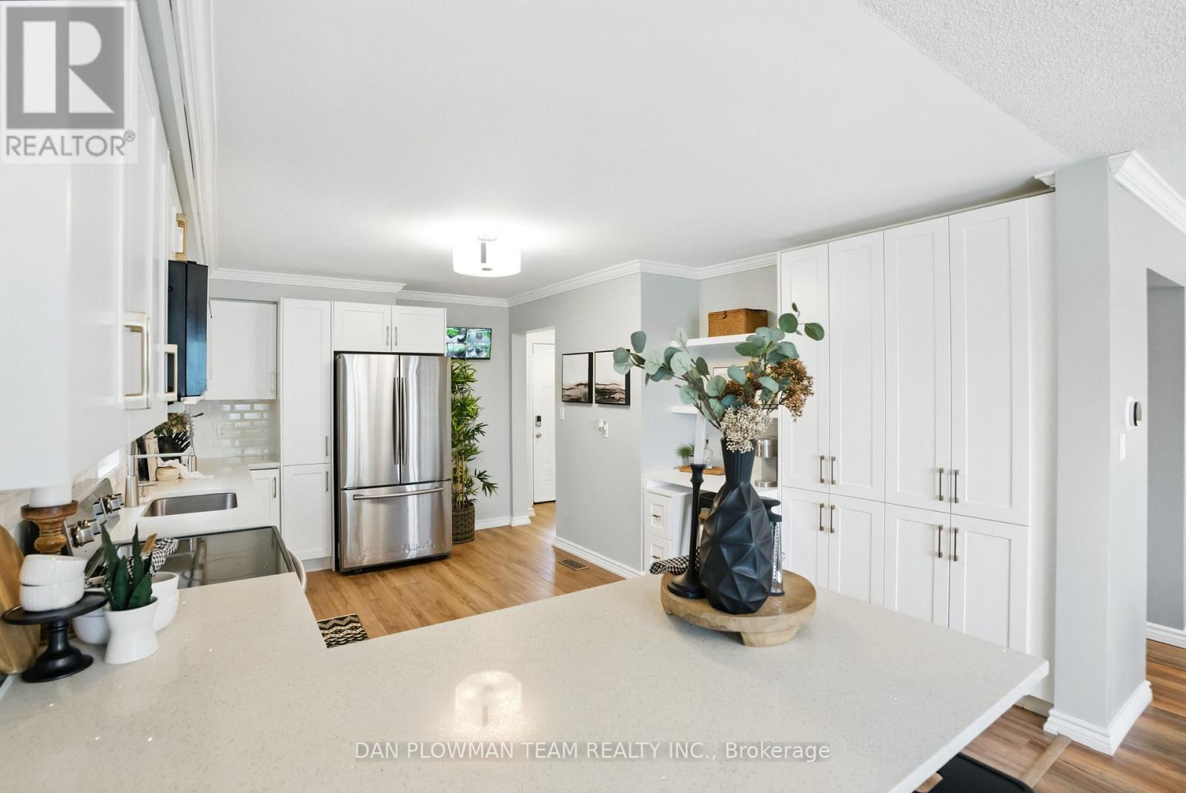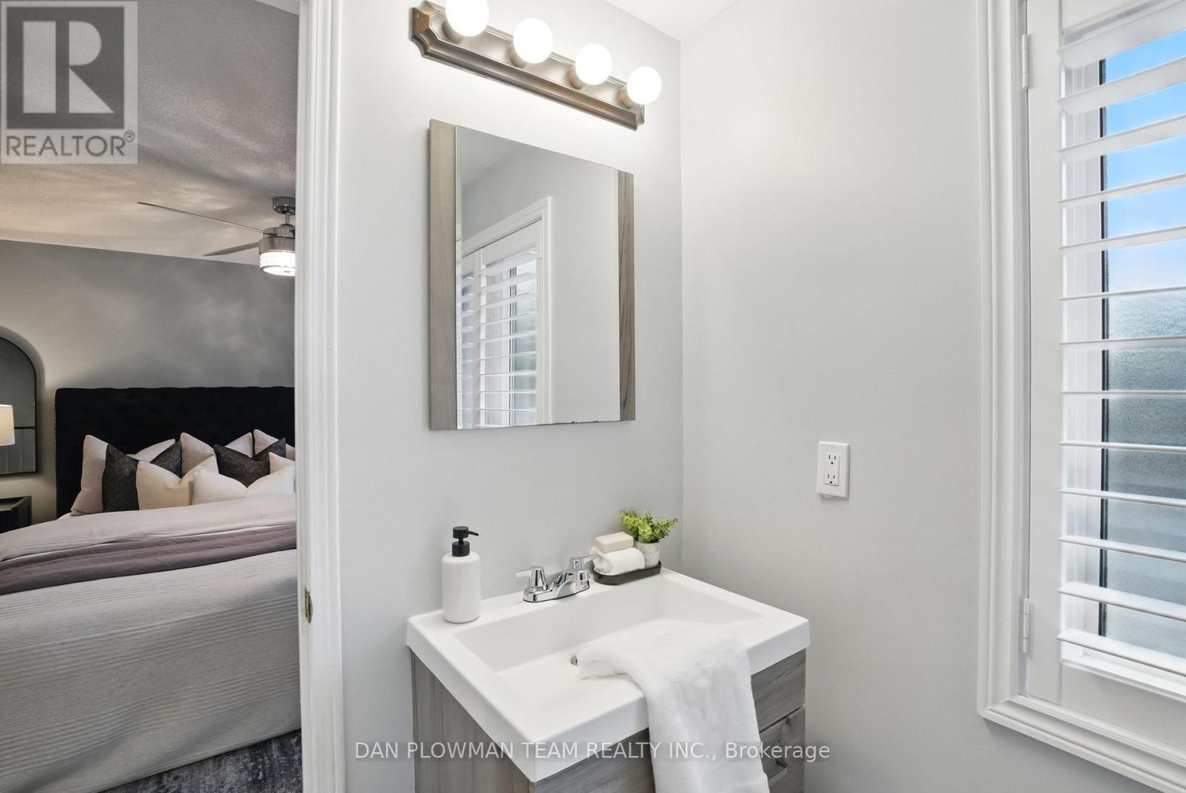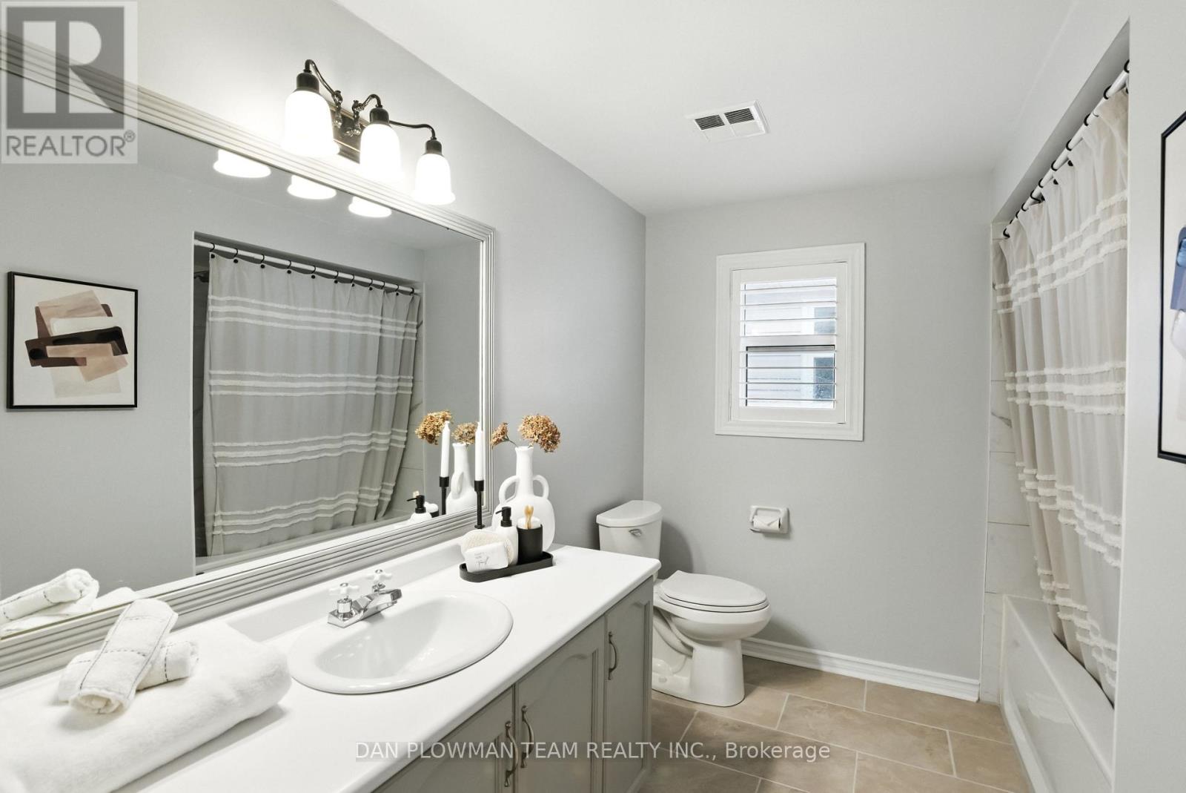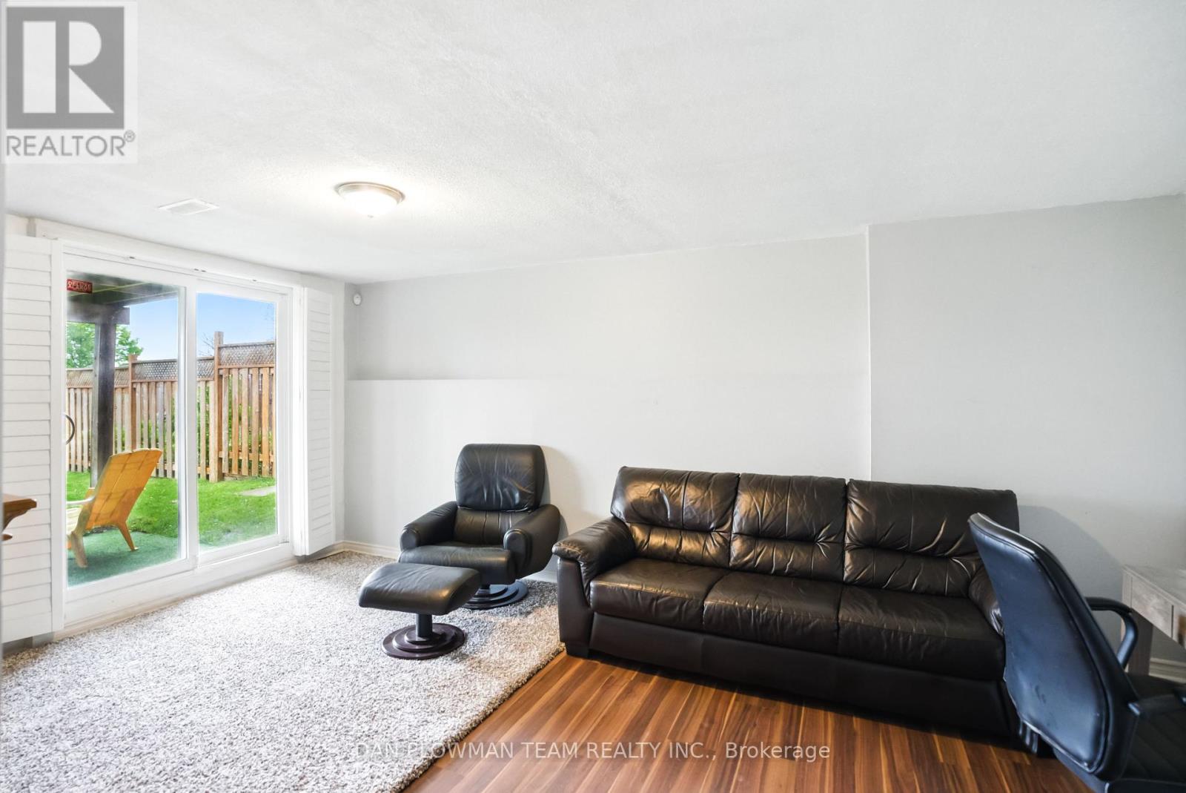4 Bedroom
3 Bathroom
1,500 - 2,000 ft2
Central Air Conditioning
Forced Air
$689,000
Located In Desirable North Bowmanville, This Beautifully Upgraded 3+1 Bedroom, 3-Bathroom Home Offers The Perfect Blend Of Comfort And Style - With No Neighbours Behind For Added Privacy. The Bright, Open Main Floor Features A Stunning Kitchen With Abundant Storage, Extensive Workspace, And California Shutters Throughout. Enjoy Easy Indoor-Outdoor Living With A Walkout To The Main Floor Deck Overlooking The Large Fenced Yard - Ideal For Entertaining Or Relaxing In Your Own Private Space. The Spacious Primary Suite Includes A 4-Piece Ensuite, While Two Additional Generously Sized Bedrooms Complete The Upper Level. The Finished Walkout Basement Provides An Extra Bedroom And Versatile Living Space, Perfect For Guests Or A Home Office. With A Single Car Garage, Modern Finishes, And Thoughtful Upgrades Throughout, This Home Checks All The Boxes. Close To Schools, Parks, Shopping, And More! ** This is a linked property.** (id:50976)
Property Details
|
MLS® Number
|
E12167357 |
|
Property Type
|
Single Family |
|
Community Name
|
Bowmanville |
|
Parking Space Total
|
3 |
|
Structure
|
Shed |
Building
|
Bathroom Total
|
3 |
|
Bedrooms Above Ground
|
3 |
|
Bedrooms Below Ground
|
1 |
|
Bedrooms Total
|
4 |
|
Appliances
|
Water Heater |
|
Basement Development
|
Finished |
|
Basement Features
|
Walk Out |
|
Basement Type
|
N/a (finished) |
|
Construction Style Attachment
|
Detached |
|
Cooling Type
|
Central Air Conditioning |
|
Exterior Finish
|
Brick |
|
Flooring Type
|
Laminate, Carpeted |
|
Foundation Type
|
Poured Concrete |
|
Half Bath Total
|
1 |
|
Heating Fuel
|
Natural Gas |
|
Heating Type
|
Forced Air |
|
Stories Total
|
2 |
|
Size Interior
|
1,500 - 2,000 Ft2 |
|
Type
|
House |
|
Utility Water
|
Municipal Water |
Parking
Land
|
Acreage
|
No |
|
Fence Type
|
Fenced Yard |
|
Sewer
|
Sanitary Sewer |
|
Size Depth
|
114 Ft ,10 In |
|
Size Frontage
|
29 Ft ,7 In |
|
Size Irregular
|
29.6 X 114.9 Ft |
|
Size Total Text
|
29.6 X 114.9 Ft |
Rooms
| Level |
Type |
Length |
Width |
Dimensions |
|
Second Level |
Primary Bedroom |
4.64 m |
3.72 m |
4.64 m x 3.72 m |
|
Second Level |
Bedroom 2 |
3.8 m |
3.26 m |
3.8 m x 3.26 m |
|
Second Level |
Bedroom 3 |
3.29 m |
2.82 m |
3.29 m x 2.82 m |
|
Basement |
Recreational, Games Room |
5.36 m |
3.23 m |
5.36 m x 3.23 m |
|
Basement |
Bedroom 4 |
3.21 m |
2.91 m |
3.21 m x 2.91 m |
|
Basement |
Laundry Room |
2.93 m |
2.27 m |
2.93 m x 2.27 m |
|
Main Level |
Living Room |
3.64 m |
3.05 m |
3.64 m x 3.05 m |
|
Main Level |
Dining Room |
3.71 m |
3.48 m |
3.71 m x 3.48 m |
|
Main Level |
Kitchen |
5.22 m |
3.42 m |
5.22 m x 3.42 m |
https://www.realtor.ca/real-estate/28353664/53-champine-square-clarington-bowmanville-bowmanville


















































