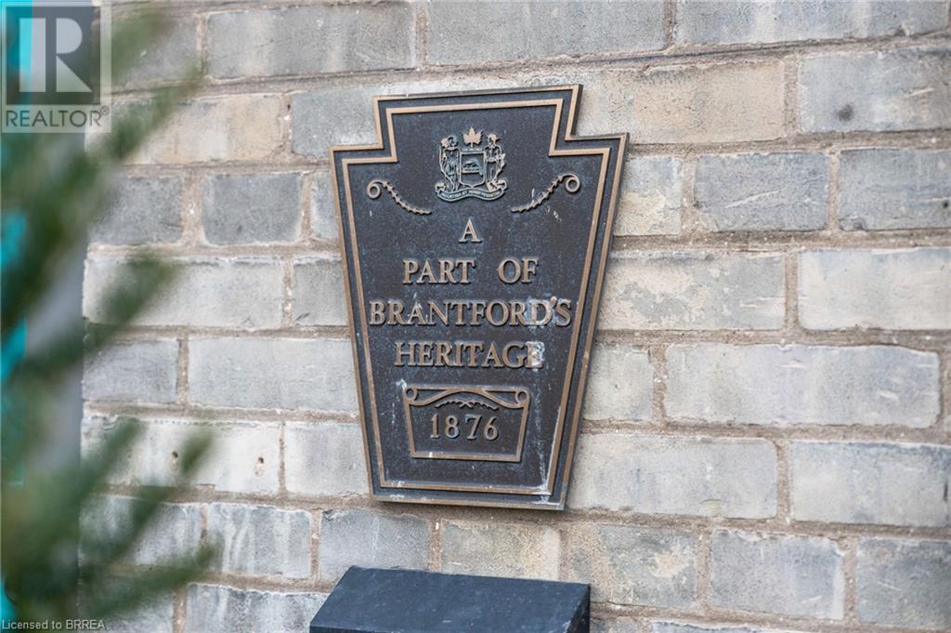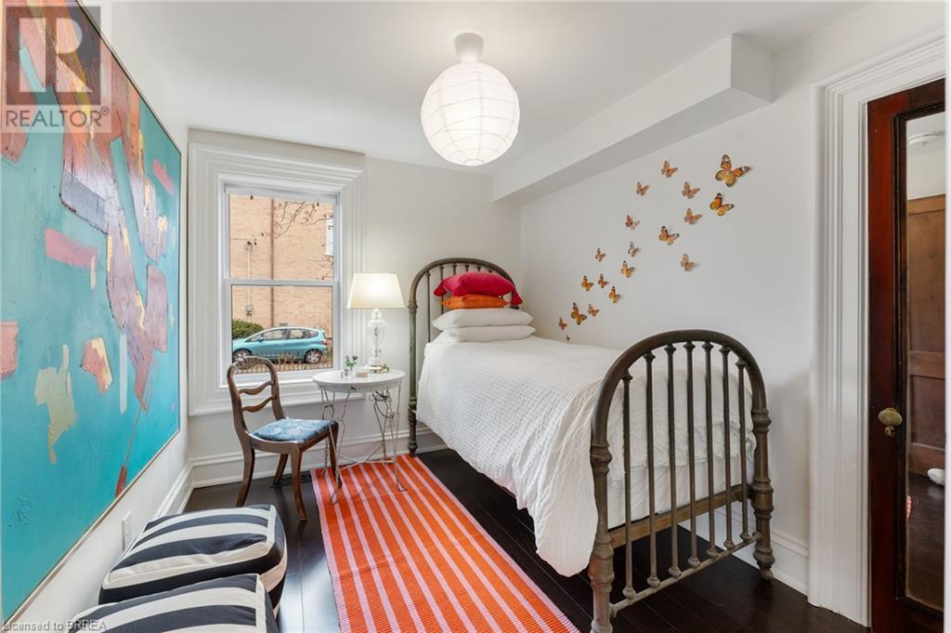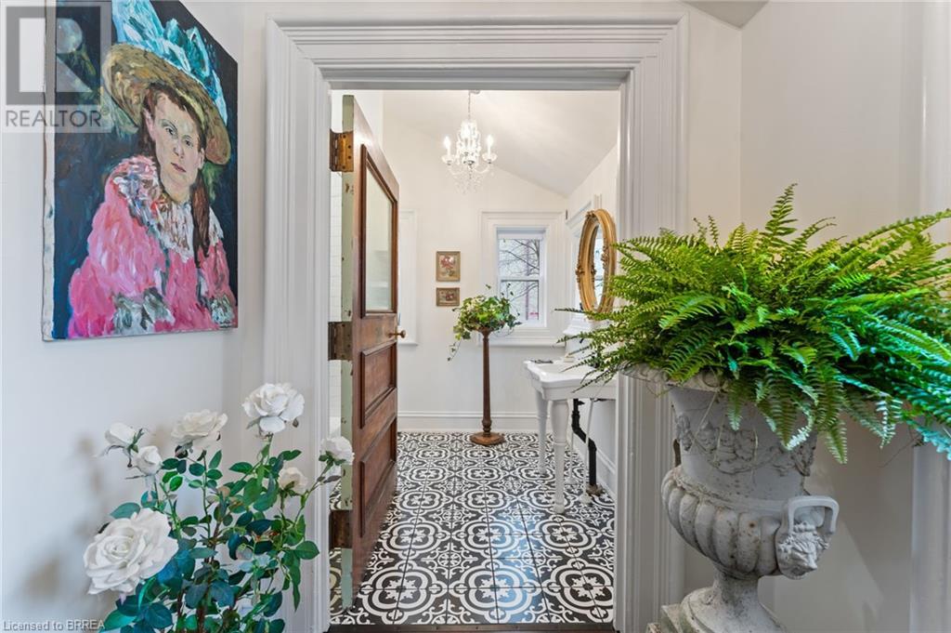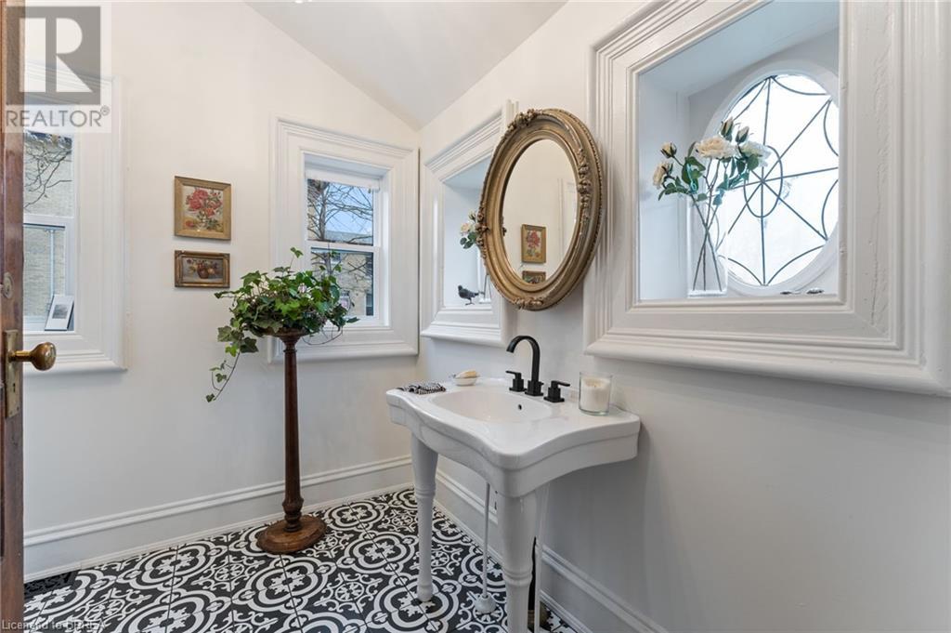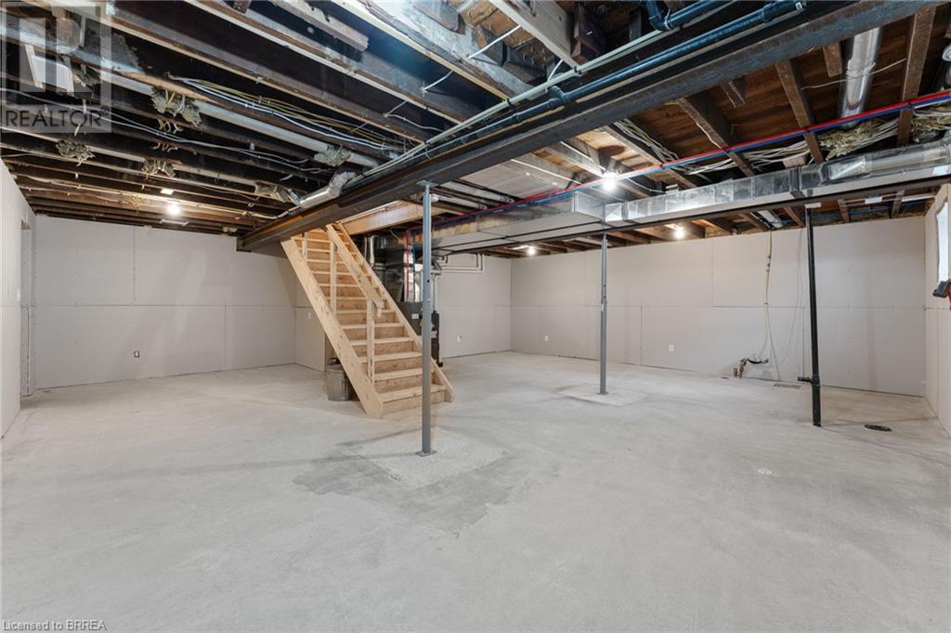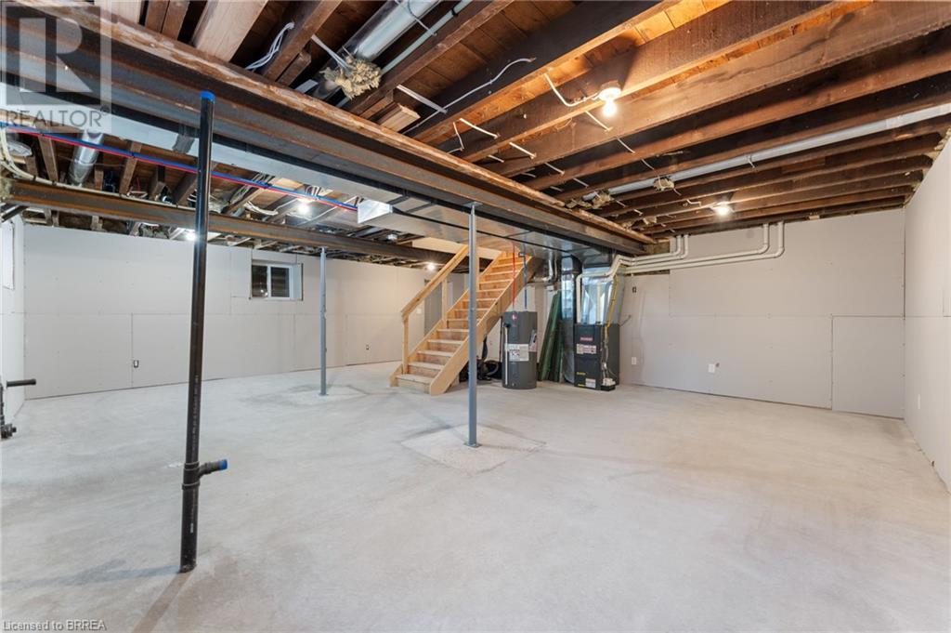2 Bedroom
1 Bathroom
875 sqft
Bungalow
None
Forced Air
$649,900
Welcome home or to your new place of business at 53 Charlotte St., Brantford. One of a kind opportunity! This heritage designated 'Brantford Cottage' has been completely transformed by renowned Dan Brown House Reconstruction. Affectionately known as 'Crystal Cottage' this home has been carefully restored with historical salvage such as millwork from the Red Cross building and doors from BCI High School. Zoned commercially and residentially C2/ UD (uses in attachment) and ability to have 2 separate units. The main level has double car driveway, 2 decks/ balconies, new 3/4 hardwood floors, new kitchen cabinets and counter and new tiled bathroom. The lower level is accessible with separate entrance off another double car driveway, foundation is new, all new wiring throughout and new panel, on demand HWT, spray foamed exterior walls, all new plumbing, and a rough in for bathroom and kitchen. New means completed between 2022-2024 to be precise. Furnace is also newer, roof, windows and eavestroph (2024), resodded (2024), exterior regraded and new retaining wall. Enjoy an old character home restored like a brand new one and own a piece of Brantford's history today! (id:50976)
Open House
This property has open houses!
Starts at:
2:00 pm
Ends at:
4:00 pm
Property Details
|
MLS® Number
|
40692673 |
|
Property Type
|
Single Family |
|
Parking Space Total
|
4 |
Building
|
Bathroom Total
|
1 |
|
Bedrooms Above Ground
|
2 |
|
Bedrooms Total
|
2 |
|
Architectural Style
|
Bungalow |
|
Basement Development
|
Unfinished |
|
Basement Type
|
Full (unfinished) |
|
Constructed Date
|
1895 |
|
Construction Style Attachment
|
Detached |
|
Cooling Type
|
None |
|
Exterior Finish
|
Brick |
|
Foundation Type
|
Poured Concrete |
|
Heating Fuel
|
Natural Gas |
|
Heating Type
|
Forced Air |
|
Stories Total
|
1 |
|
Size Interior
|
875 Sqft |
|
Type
|
House |
|
Utility Water
|
Municipal Water |
Land
|
Acreage
|
No |
|
Sewer
|
Municipal Sewage System |
|
Size Frontage
|
61 Ft |
|
Size Irregular
|
0.13 |
|
Size Total
|
0.13 Ac|under 1/2 Acre |
|
Size Total Text
|
0.13 Ac|under 1/2 Acre |
|
Zoning Description
|
C2, Ud |
Rooms
| Level |
Type |
Length |
Width |
Dimensions |
|
Basement |
Other |
|
|
28'3'' x 27'4'' |
|
Main Level |
Primary Bedroom |
|
|
10'2'' x 10'10'' |
|
Main Level |
Bedroom |
|
|
10'2'' x 8'4'' |
|
Main Level |
4pc Bathroom |
|
|
7'6'' x 8'8'' |
|
Main Level |
Eat In Kitchen |
|
|
20'5'' x 12'5'' |
|
Main Level |
Living Room |
|
|
13'2'' x 19'10'' |
https://www.realtor.ca/real-estate/27831958/53-charlotte-street-brantford





