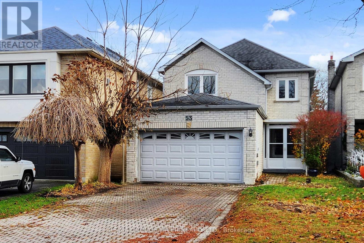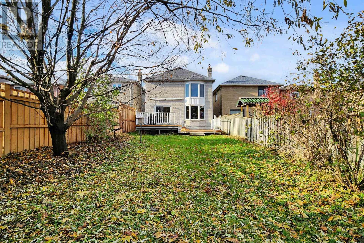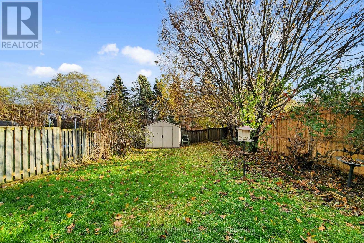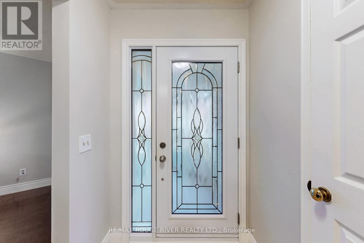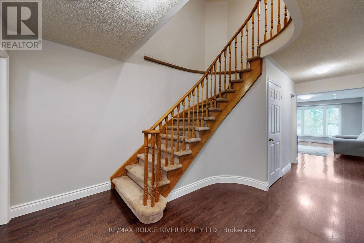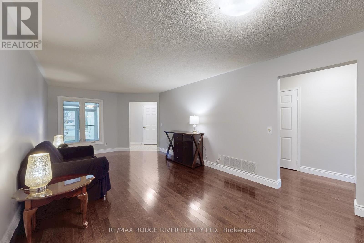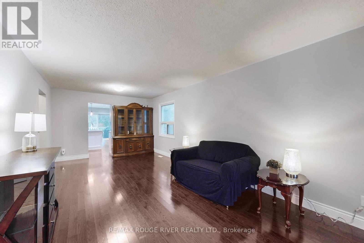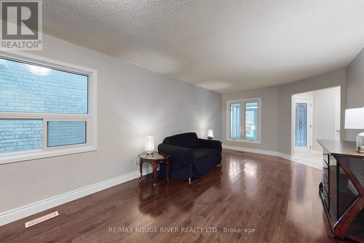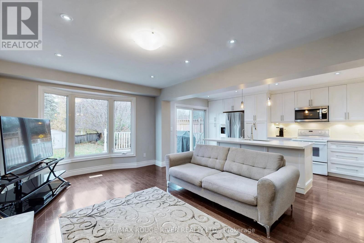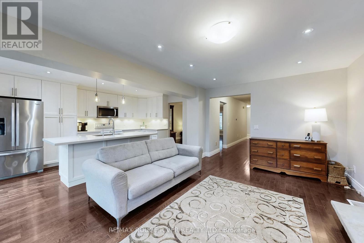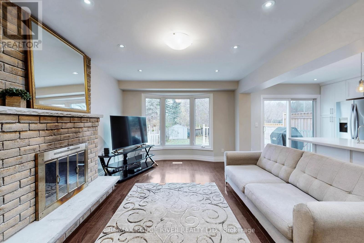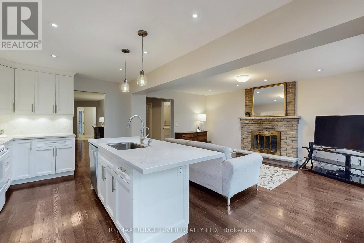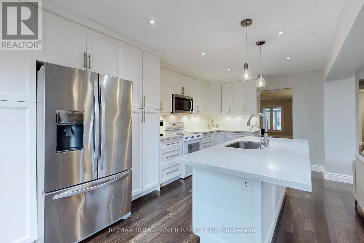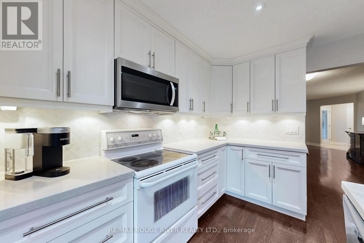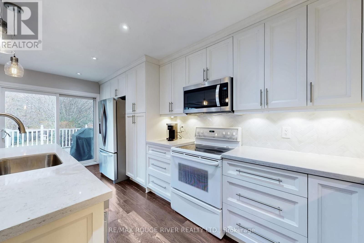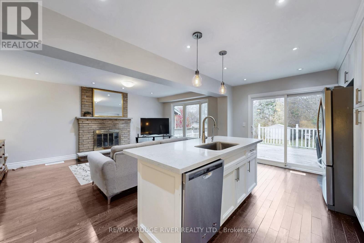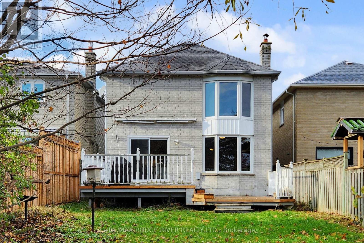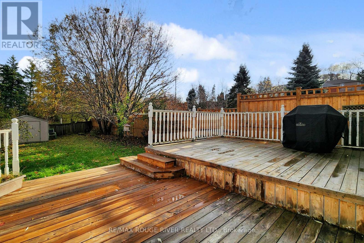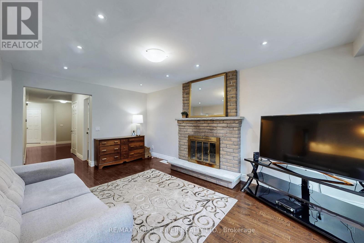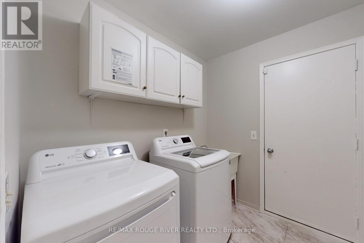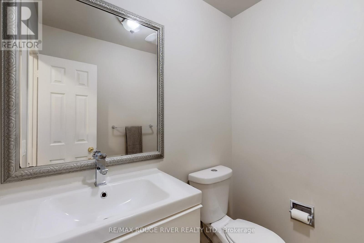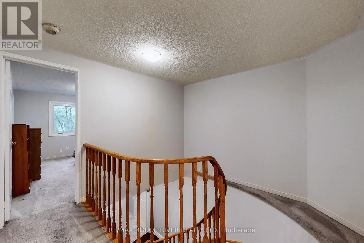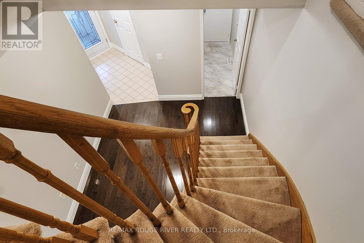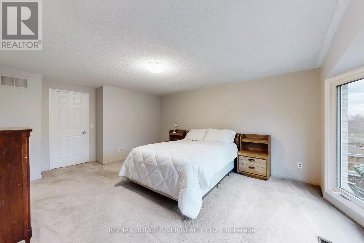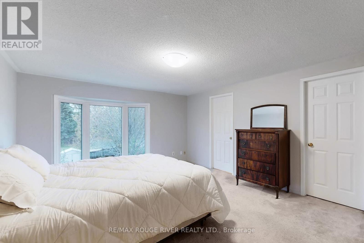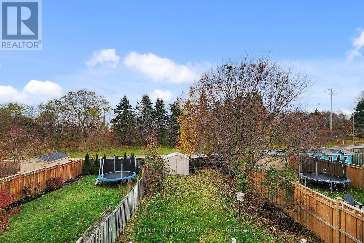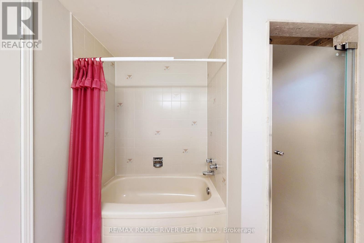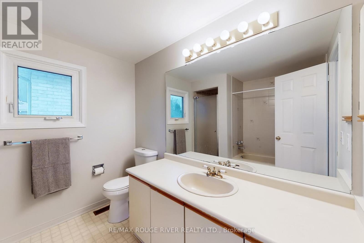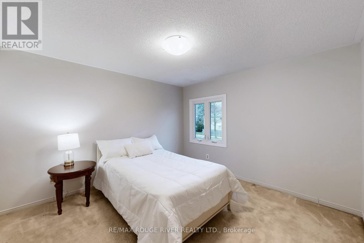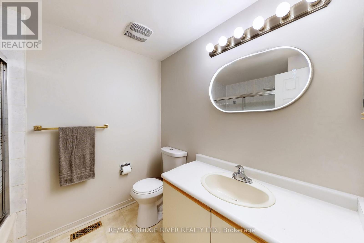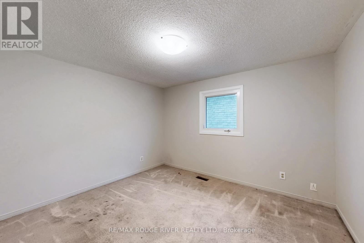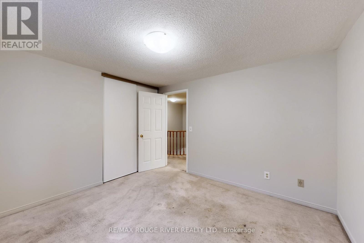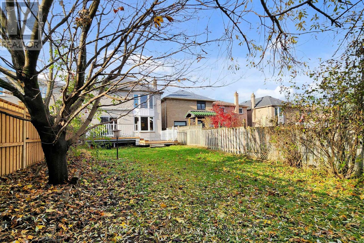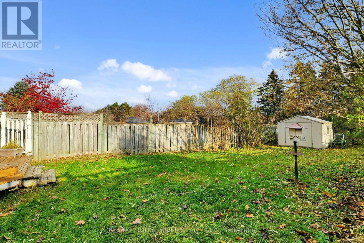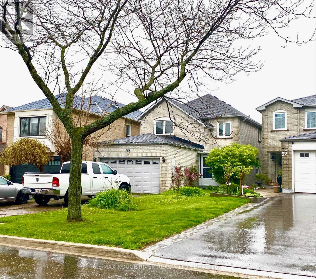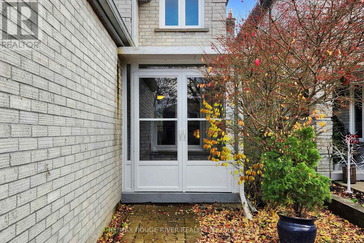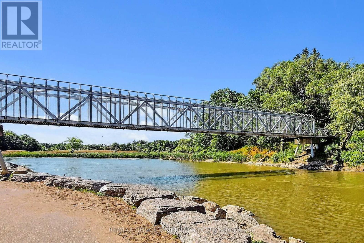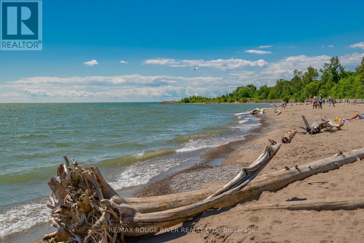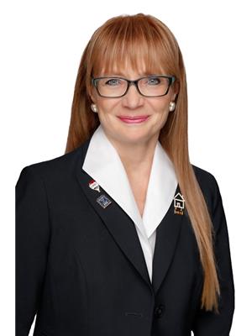4 Bedroom
3 Bathroom
2,000 - 2,500 ft2
Fireplace
Central Air Conditioning
Forced Air
$999,888
Prime West Rouge Lakeside Community: Spacious All Brick Family Size Home Nestled on a Premium Sunny South 176' Deep Private Lot, on a Quiet Treeline Street. Wonderful Layout for a Growing Family with Open Concept Living. Renovated Kitchen Overlooks Family Room Fireplace, and Walks out to a Sunny South 2-tier Sundeck and Massive Private Yard... Great for Summer Fun, BBQ & Entertaining! Steps to Excellent Schools, Parks, Community Centre , TTC Buses, GO Train, Rouge River and Beach, National Park & Waterfront Trails along the Lake. Amazing Potential and Location...this home has some Renovations and is ready for new Owners to add their own upgrades. Exceptional Opportunity & Value! (id:50976)
Property Details
|
MLS® Number
|
E12583964 |
|
Property Type
|
Single Family |
|
Community Name
|
Rouge E10 |
|
Amenities Near By
|
Beach, Park, Public Transit, Schools |
|
Community Features
|
Community Centre |
|
Equipment Type
|
Water Heater - Tankless, Air Conditioner, Water Heater |
|
Features
|
Sump Pump |
|
Parking Space Total
|
5 |
|
Rental Equipment Type
|
Water Heater - Tankless, Air Conditioner, Water Heater |
|
Structure
|
Deck, Porch, Shed |
Building
|
Bathroom Total
|
3 |
|
Bedrooms Above Ground
|
4 |
|
Bedrooms Total
|
4 |
|
Amenities
|
Fireplace(s) |
|
Appliances
|
Garage Door Opener Remote(s), Central Vacuum, Water Heater - Tankless, Dishwasher, Dryer, Garage Door Opener, Microwave, Stove, Washer, Window Coverings, Refrigerator |
|
Basement Development
|
Unfinished |
|
Basement Type
|
N/a (unfinished) |
|
Construction Status
|
Insulation Upgraded |
|
Construction Style Attachment
|
Detached |
|
Cooling Type
|
Central Air Conditioning |
|
Exterior Finish
|
Brick |
|
Fireplace Present
|
Yes |
|
Fireplace Total
|
1 |
|
Flooring Type
|
Hardwood |
|
Foundation Type
|
Poured Concrete |
|
Half Bath Total
|
1 |
|
Heating Fuel
|
Natural Gas |
|
Heating Type
|
Forced Air |
|
Stories Total
|
2 |
|
Size Interior
|
2,000 - 2,500 Ft2 |
|
Type
|
House |
|
Utility Water
|
Municipal Water |
Parking
Land
|
Acreage
|
No |
|
Land Amenities
|
Beach, Park, Public Transit, Schools |
|
Sewer
|
Sanitary Sewer |
|
Size Depth
|
176 Ft |
|
Size Frontage
|
30 Ft |
|
Size Irregular
|
30 X 176 Ft |
|
Size Total Text
|
30 X 176 Ft |
|
Surface Water
|
Lake/pond |
Rooms
| Level |
Type |
Length |
Width |
Dimensions |
|
Second Level |
Primary Bedroom |
5.16 m |
4.17 m |
5.16 m x 4.17 m |
|
Second Level |
Bedroom 2 |
3.51 m |
3.2 m |
3.51 m x 3.2 m |
|
Second Level |
Bedroom 3 |
3.56 m |
3.23 m |
3.56 m x 3.23 m |
|
Second Level |
Bedroom 4 |
3.63 m |
3.43 m |
3.63 m x 3.43 m |
|
Basement |
Playroom |
13.97 m |
6.76 m |
13.97 m x 6.76 m |
|
Main Level |
Living Room |
7.09 m |
3.43 m |
7.09 m x 3.43 m |
|
Main Level |
Dining Room |
7.09 m |
3.43 m |
7.09 m x 3.43 m |
|
Main Level |
Kitchen |
5.49 m |
2.75 m |
5.49 m x 2.75 m |
|
Main Level |
Family Room |
5.74 m |
3.96 m |
5.74 m x 3.96 m |
|
Main Level |
Laundry Room |
2.21 m |
1.83 m |
2.21 m x 1.83 m |
https://www.realtor.ca/real-estate/29144713/53-greybeaver-trail-toronto-rouge-rouge-e10



