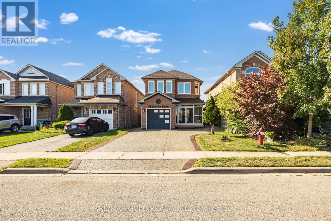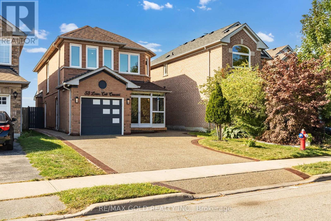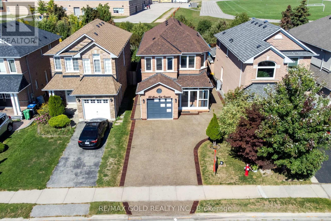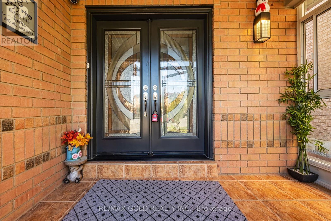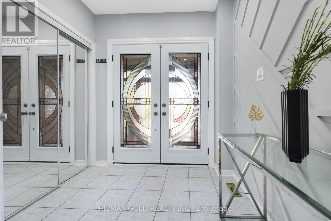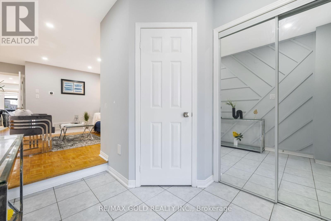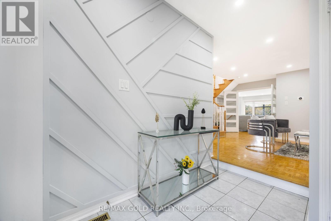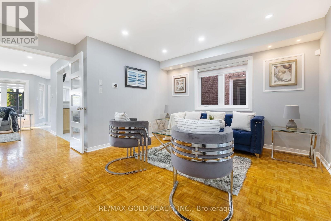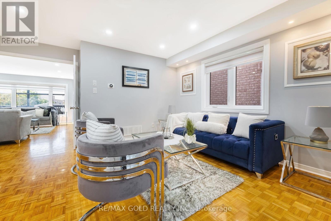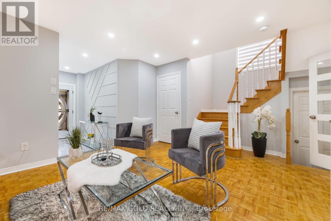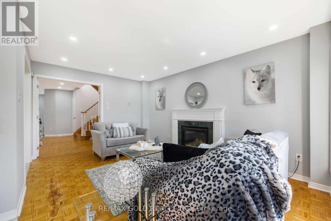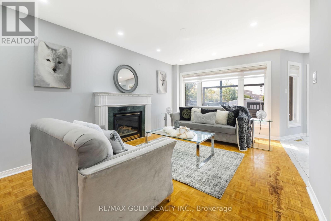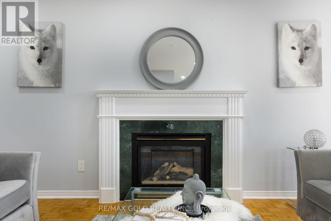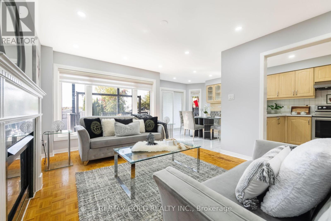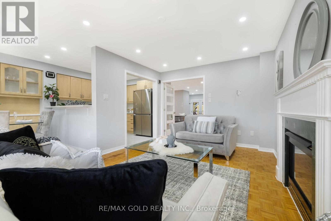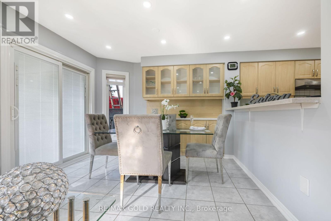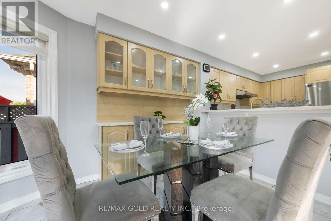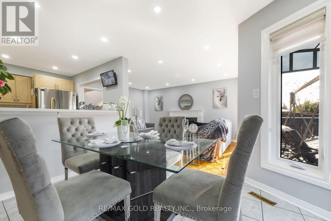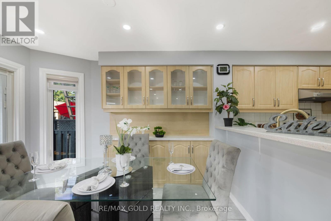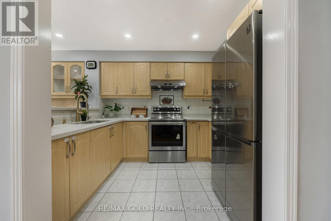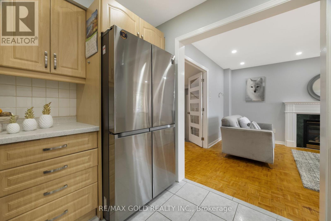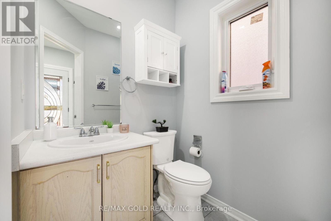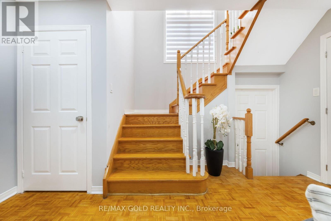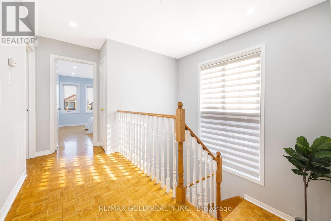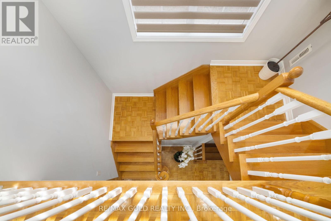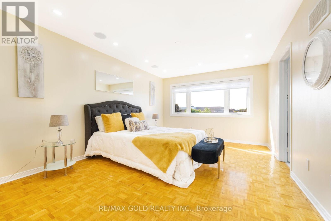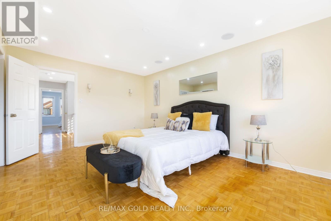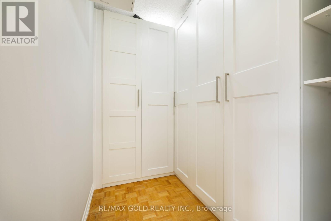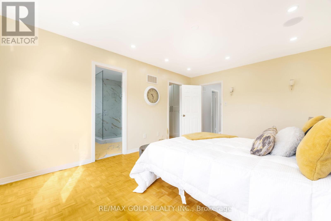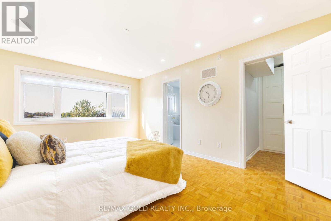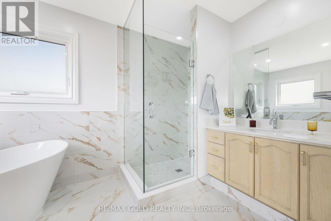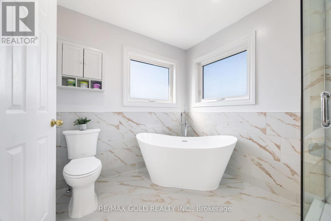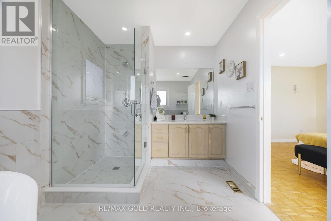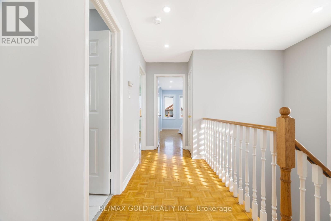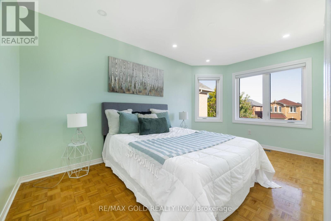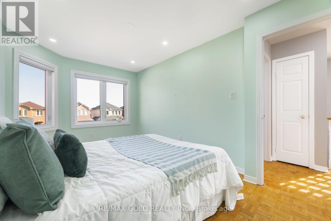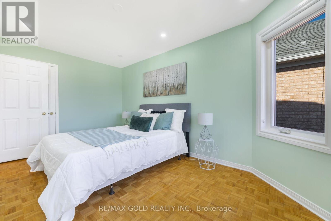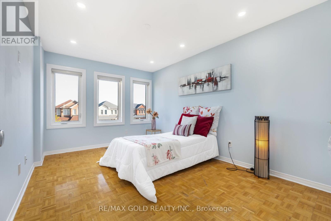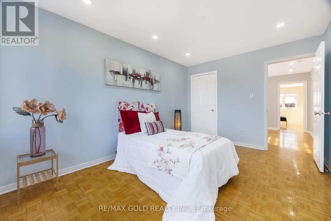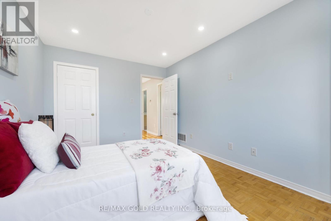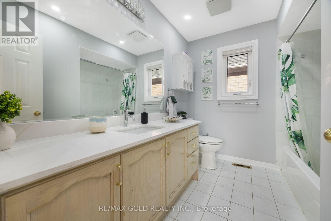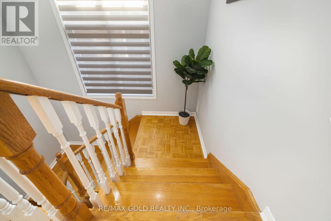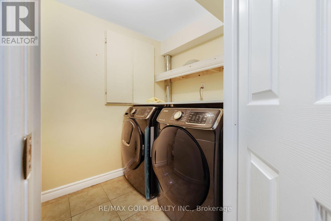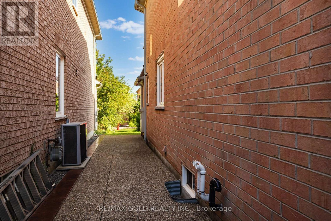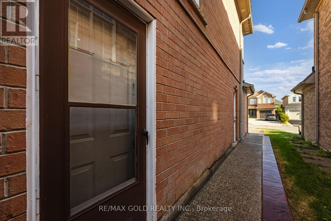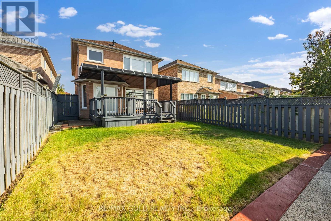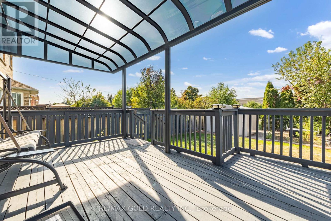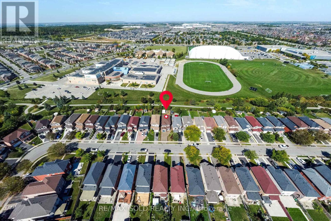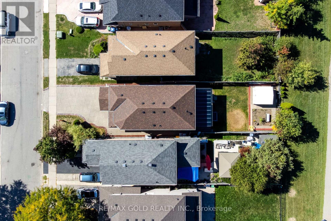3 Bedroom
3 Bathroom
1,500 - 2,000 ft2
Fireplace
Central Air Conditioning
Forced Air
$899,900
Welcome To This Greenpark Built 3Bdrm Detached House, Great Location & Neighborhood.Steps Away From Trinity Common Mall, Schools, Parks, Soccer Center, Quick & Easy Access To Hwy410, Local Buses & Go Transit. Double Door Entry, Enclosed Porch, Open Concept Main Flr, GasFireplace, Cac, Cvac, Oak Stairs, Extra Wide Exposed concrete Driveway, legal finished elcome To This Greenpark Built 3Bdrm, 4 Bath Detached House, Great Location & Neighborhood.Steps Away From Trinity Common Mall, Schools, Parks, Soccer Center, Quick & Easy Access To Hwy410, Local Buses & Go Transit. Double Door Entry, Enclosed Porch, Open Concept Main Flr, GasFireplace, Cac, Cvac, Oak Stairs, Extra Wide Exposed concrete Driveway, legal finishedbasement personnel used W/Sep Entrance. No Carpet In Whole House. 124'Deep Yard. No HomesBehind.new roof, new washroom, new paint,basement personnel used W/Sep Entrance. No Carpet In Whole House. 124'Deep Yard. No HomesBehind.new roof, new washroom, new paint, Pot lights out side & out side, new furnace, new all stainless steel Appliances, Double Door entry (id:50976)
Open House
This property has open houses!
Starts at:
2:00 pm
Ends at:
4:00 pm
Starts at:
2:00 pm
Ends at:
4:00 pm
Property Details
|
MLS® Number
|
W12409668 |
|
Property Type
|
Single Family |
|
Community Name
|
Sandringham-Wellington |
|
Equipment Type
|
Water Heater |
|
Features
|
Carpet Free |
|
Parking Space Total
|
4 |
|
Rental Equipment Type
|
Water Heater |
Building
|
Bathroom Total
|
3 |
|
Bedrooms Above Ground
|
3 |
|
Bedrooms Total
|
3 |
|
Appliances
|
Dryer, Stove, Washer, Refrigerator |
|
Basement Development
|
Finished |
|
Basement Features
|
Separate Entrance |
|
Basement Type
|
N/a (finished) |
|
Construction Style Attachment
|
Detached |
|
Cooling Type
|
Central Air Conditioning |
|
Exterior Finish
|
Brick |
|
Fireplace Present
|
Yes |
|
Fireplace Total
|
1 |
|
Flooring Type
|
Ceramic, Parquet, Laminate |
|
Foundation Type
|
Concrete |
|
Half Bath Total
|
1 |
|
Heating Fuel
|
Natural Gas |
|
Heating Type
|
Forced Air |
|
Stories Total
|
2 |
|
Size Interior
|
1,500 - 2,000 Ft2 |
|
Type
|
House |
|
Utility Water
|
Municipal Water |
Parking
Land
|
Acreage
|
No |
|
Sewer
|
Sanitary Sewer |
|
Size Depth
|
124 Ft ,8 In |
|
Size Frontage
|
29 Ft ,10 In |
|
Size Irregular
|
29.9 X 124.7 Ft |
|
Size Total Text
|
29.9 X 124.7 Ft |
Rooms
| Level |
Type |
Length |
Width |
Dimensions |
|
Second Level |
Bedroom |
16.1 m |
11.12 m |
16.1 m x 11.12 m |
|
Second Level |
Bedroom 2 |
15.03 m |
9.71 m |
15.03 m x 9.71 m |
|
Second Level |
Bedroom 3 |
14.11 m |
10.01 m |
14.11 m x 10.01 m |
|
Basement |
Games Room |
|
|
Measurements not available |
|
Basement |
Laundry Room |
|
|
Measurements not available |
|
Main Level |
Kitchen |
10.53 m |
8.1 m |
10.53 m x 8.1 m |
|
Main Level |
Eating Area |
10.1 m |
9.32 m |
10.1 m x 9.32 m |
|
Main Level |
Family Room |
16.4 m |
11.22 m |
16.4 m x 11.22 m |
|
Main Level |
Living Room |
13.12 m |
16.4 m |
13.12 m x 16.4 m |
https://www.realtor.ca/real-estate/28875914/53-loons-call-crescent-brampton-sandringham-wellington-sandringham-wellington




