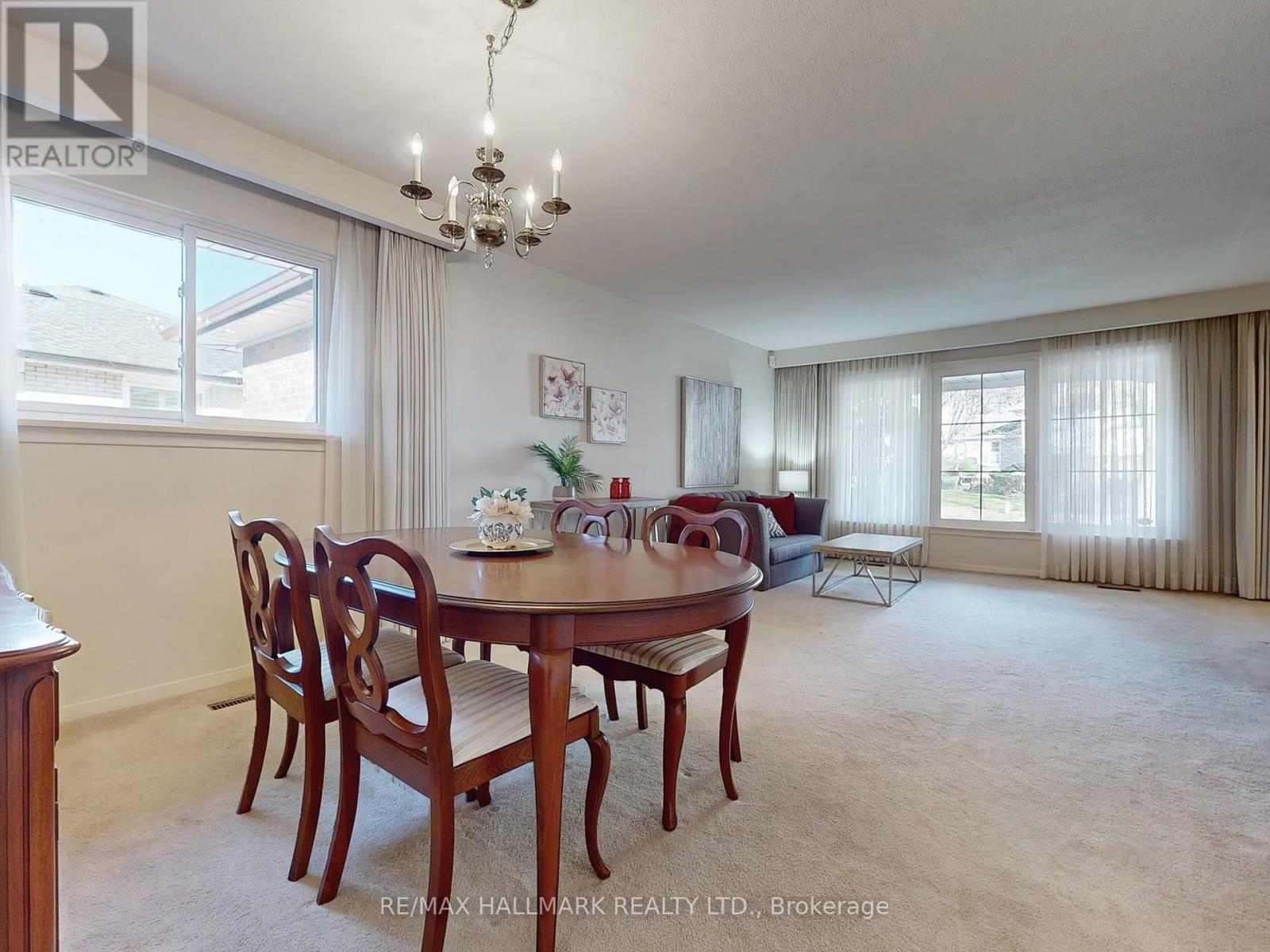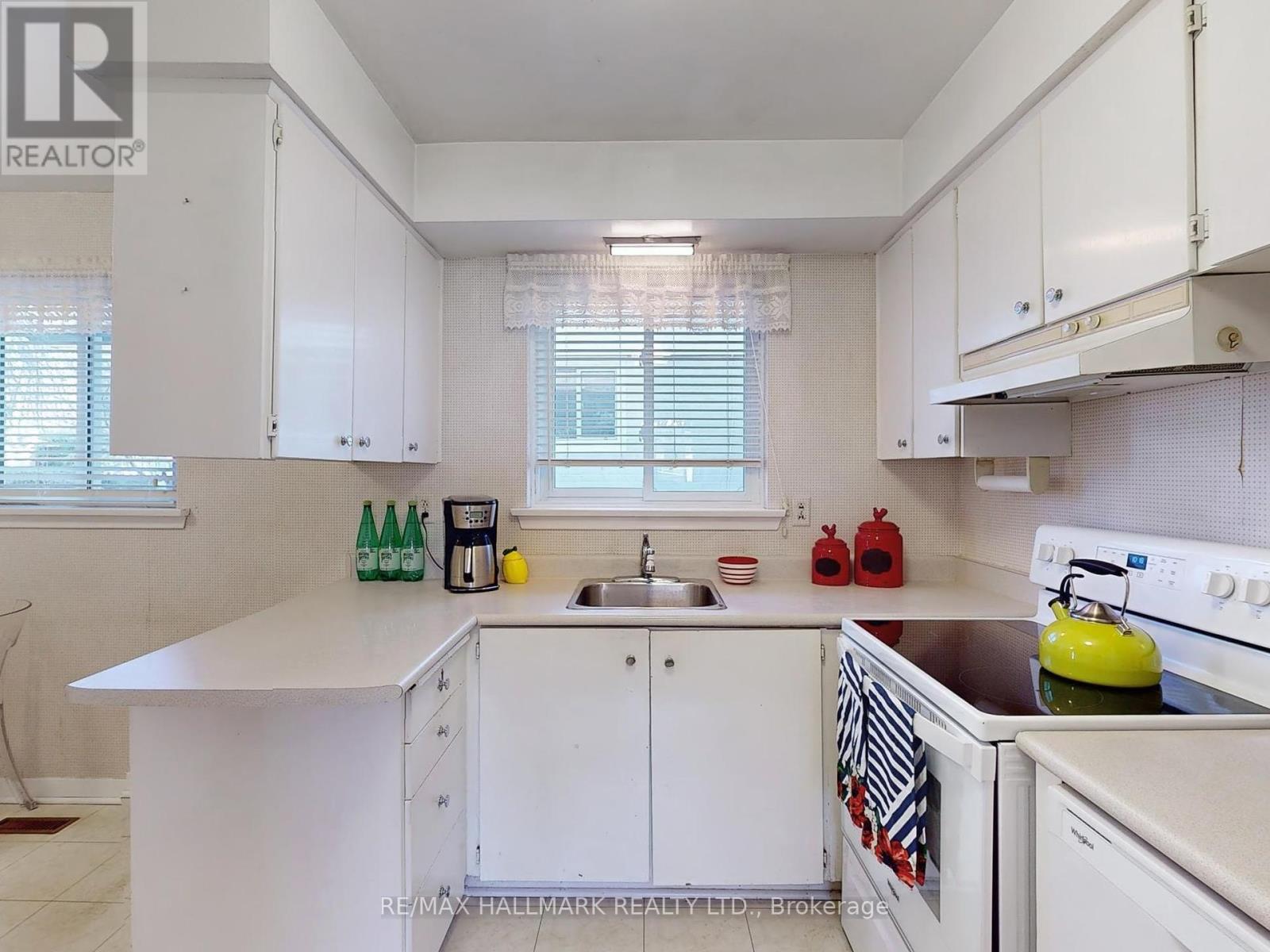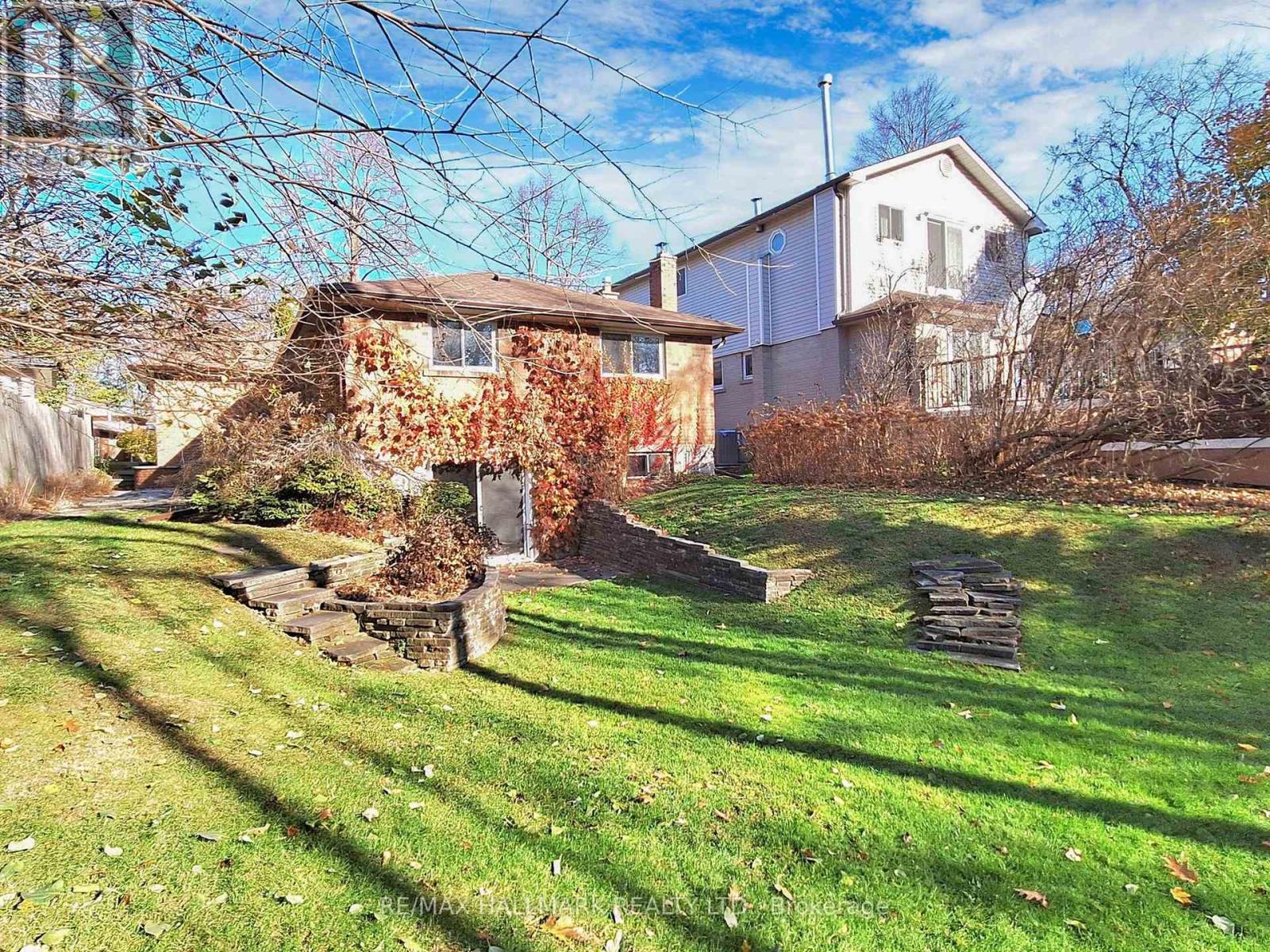4 Bedroom
2 Bathroom
Bungalow
Fireplace
Central Air Conditioning
Forced Air
$950,000
~ Rare to the market ~ Detached bungalow with a walkout basement, on a court, backing onto the Highland creek ravine! | Meticulously maintained | Large principle rooms | Bright windows that allow plenty of sunlight throughout the home | Huge living / family room | New eaves and downspouts | Separate entrance to the fully finished basement | Natural walkout from the basement family room right out into the landscaped backyard with no steps | The basement has a 2pce bath | Furnace is new within the last 2 years | There is strip hardwood flooring on the whole main floor underneath the carpeting | Flagstone walkways | Country Living In The City | Steps To The Rouge's Waterfront Trail System | Walk or Bike to Lake Ontario Waterfront & Beaches Via The Ravine Trail | Located On The 24hr TTC Lawrence Bus Route , Min To 401, Rouge Go Station, Rouge Beach & Toronto Zoo | Close To All Amenities Inc Shopping, Dining, Parks, & Excellent Schools Of All Levels From Grade School To University of Toronto & French Immersion | Highly Sought After Area With Cottage Views And The Convenience Of City Living | Well Maintained Family Home With Lots Of Room For A Growing Family | Quiet Neighbourhood on a safe court | (id:50976)
Open House
This property has open houses!
Starts at:
2:00 pm
Ends at:
4:00 pm
Starts at:
2:00 pm
Ends at:
4:00 pm
Property Details
|
MLS® Number
|
E10430736 |
|
Property Type
|
Single Family |
|
Community Name
|
West Hill |
|
Features
|
Cul-de-sac, Ravine, Conservation/green Belt |
|
Parking Space Total
|
2 |
|
View Type
|
View |
Building
|
Bathroom Total
|
2 |
|
Bedrooms Above Ground
|
3 |
|
Bedrooms Below Ground
|
1 |
|
Bedrooms Total
|
4 |
|
Amenities
|
Fireplace(s) |
|
Appliances
|
Garage Door Opener Remote(s), Water Heater, Dishwasher, Freezer, Microwave, Refrigerator, Stove |
|
Architectural Style
|
Bungalow |
|
Basement Development
|
Finished |
|
Basement Features
|
Separate Entrance, Walk Out |
|
Basement Type
|
N/a (finished) |
|
Construction Style Attachment
|
Detached |
|
Cooling Type
|
Central Air Conditioning |
|
Exterior Finish
|
Brick |
|
Fireplace Present
|
Yes |
|
Flooring Type
|
Carpeted, Concrete, Vinyl |
|
Foundation Type
|
Unknown |
|
Half Bath Total
|
1 |
|
Heating Fuel
|
Natural Gas |
|
Heating Type
|
Forced Air |
|
Stories Total
|
1 |
|
Type
|
House |
|
Utility Water
|
Municipal Water |
Parking
Land
|
Acreage
|
No |
|
Sewer
|
Sanitary Sewer |
|
Size Depth
|
163 Ft ,9 In |
|
Size Frontage
|
50 Ft |
|
Size Irregular
|
50 X 163.76 Ft ; Irregular |
|
Size Total Text
|
50 X 163.76 Ft ; Irregular |
|
Surface Water
|
River/stream |
|
Zoning Description
|
Residential |
Rooms
| Level |
Type |
Length |
Width |
Dimensions |
|
Basement |
Utility Room |
7.32 m |
3.65 m |
7.32 m x 3.65 m |
|
Basement |
Family Room |
7 m |
3.96 m |
7 m x 3.96 m |
|
Basement |
Recreational, Games Room |
7.31 m |
3.35 m |
7.31 m x 3.35 m |
|
Basement |
Bedroom |
3.66 m |
3.05 m |
3.66 m x 3.05 m |
|
Main Level |
Living Room |
4.57 m |
4.27 m |
4.57 m x 4.27 m |
|
Main Level |
Dining Room |
3.65 m |
3.05 m |
3.65 m x 3.05 m |
|
Main Level |
Kitchen |
3.35 m |
2.44 m |
3.35 m x 2.44 m |
|
Main Level |
Eating Area |
2.44 m |
2.44 m |
2.44 m x 2.44 m |
|
Main Level |
Primary Bedroom |
4.26 m |
3.35 m |
4.26 m x 3.35 m |
|
Main Level |
Bedroom 2 |
3.35 m |
3.05 m |
3.35 m x 3.05 m |
|
Main Level |
Bedroom 3 |
3.66 m |
3.05 m |
3.66 m x 3.05 m |
https://www.realtor.ca/real-estate/27665990/53-satok-terrace-toronto-west-hill-west-hill














































