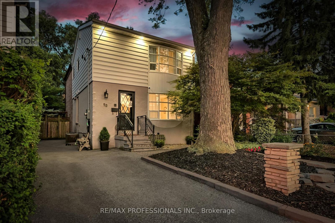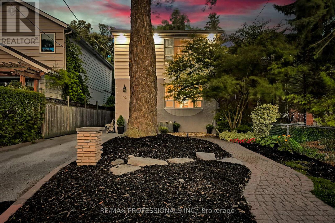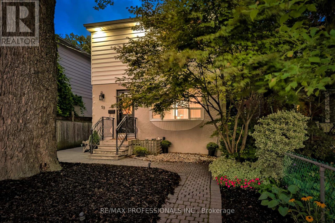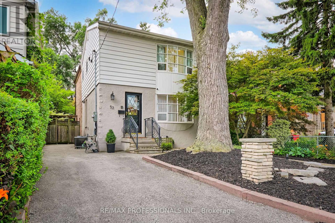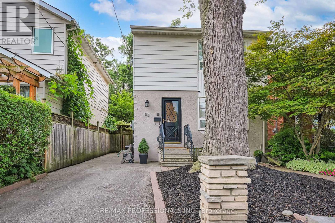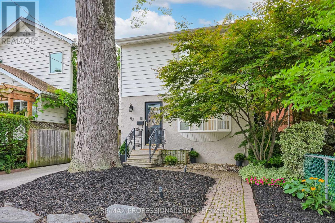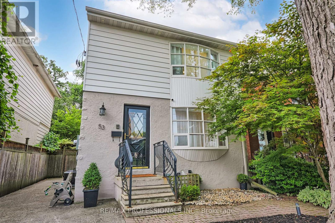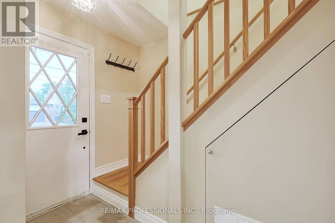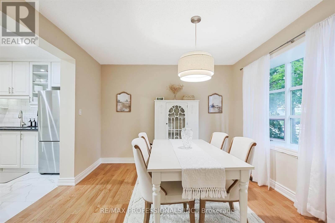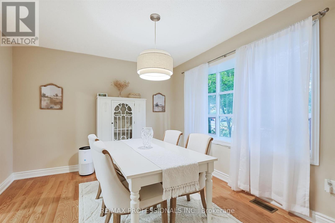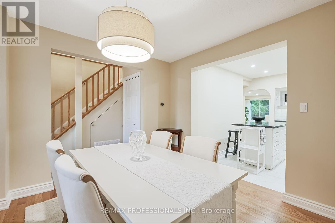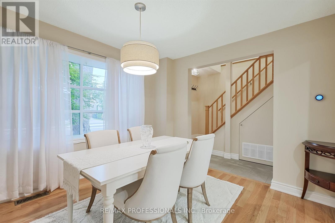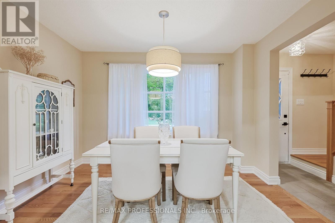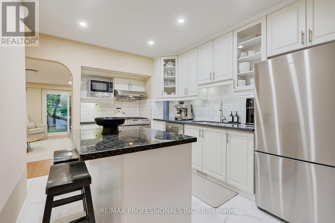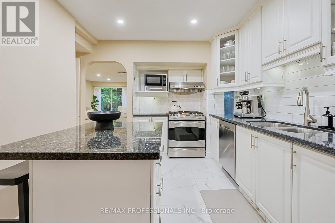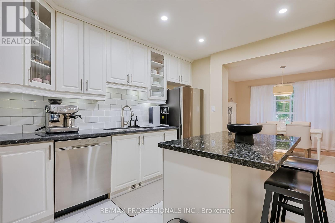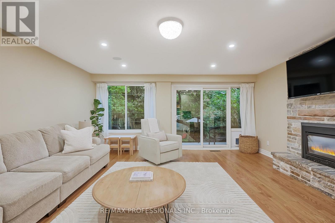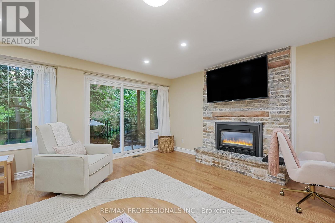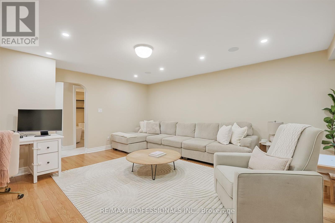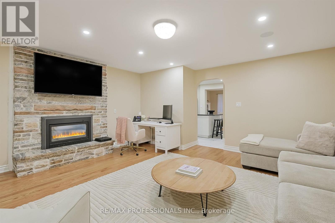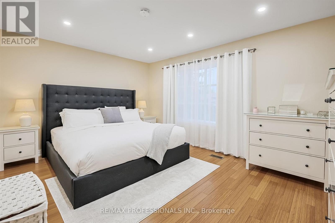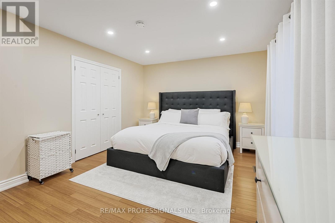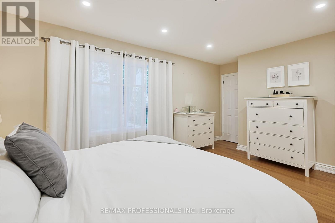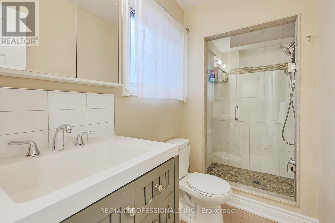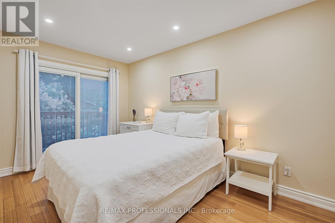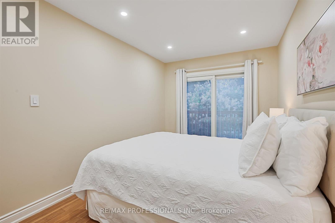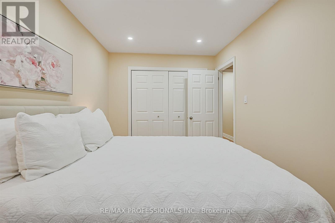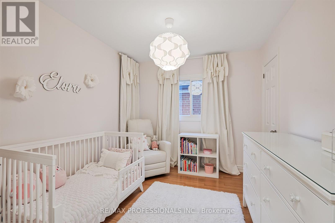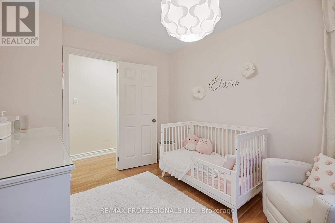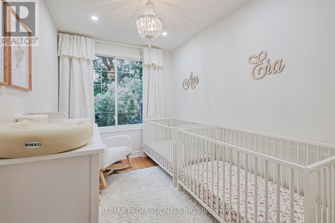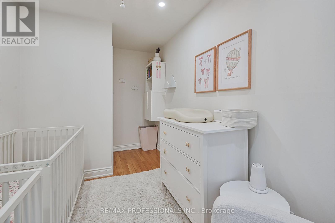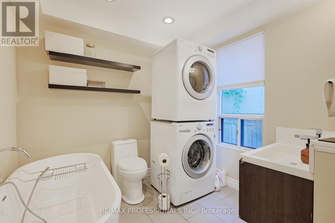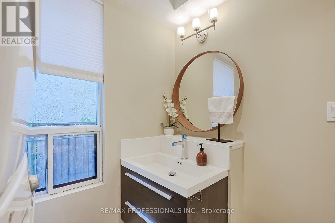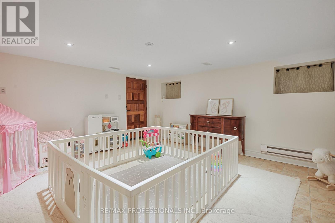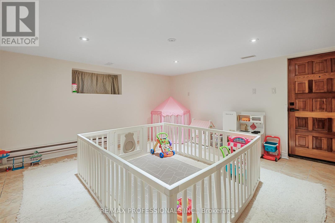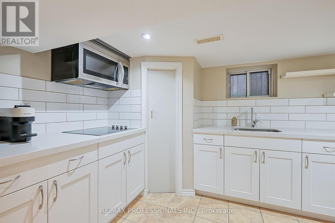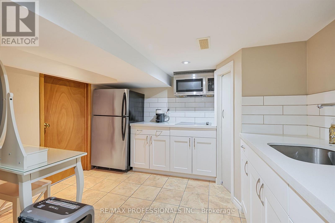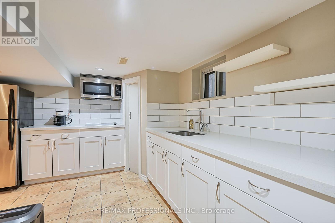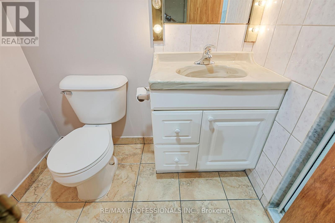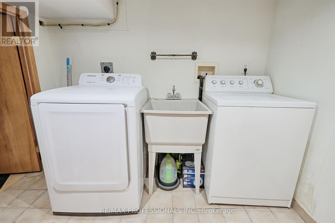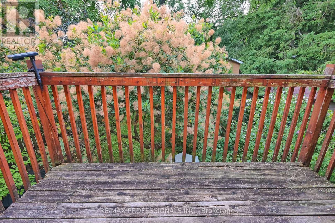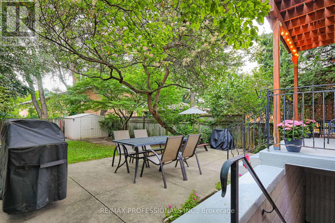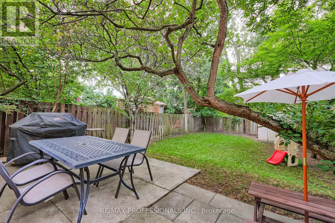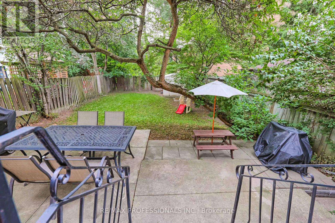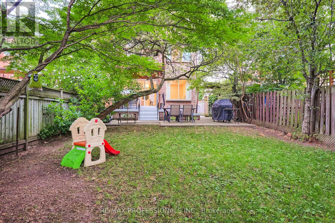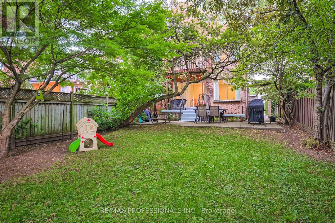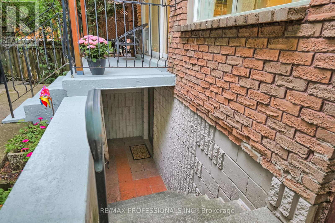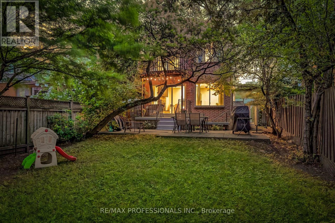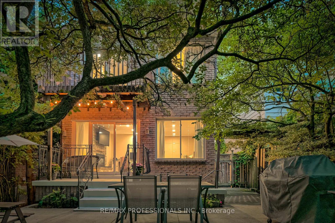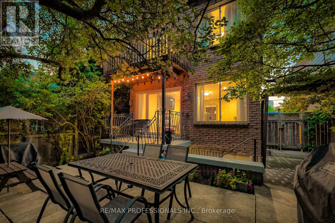5 Bedroom
3 Bathroom
1,500 - 2,000 ft2
Fireplace
Central Air Conditioning
Forced Air
$1,499,000
Welcome to this beautifully maintained 4+1 bedroom, 3-bathroom home featuring a private driveway and located in the sought-after Humber Heights neighbourhood! This sun-filled residence offers an open-concept living and dining area complete with a cozy fireplace and a walkout to your own private backyard oasis perfect for relaxing or entertaining. The chef's kitchen boasts stainless steel appliances, an island with a breakfast bar, and ample space for family gatherings. The primary bedroom includes large windows and double closets, offering a peaceful retreat. The finished basement features a separate entrance, kitchenette, and additional laundry, ideal for an income suite or multigenerational living. Tastefully renovated and meticulously maintained for the most discerning buyers! Enjoy the convenience of being close to Highways 401 & 400, TTC, GO Station, and UP Express. Just steps to the Humber River Recreational Trail, with extensive biking paths to Lake Ontario, as well as nearby parks, schools, shops, restaurants, and more! (id:50976)
Property Details
|
MLS® Number
|
W12312740 |
|
Property Type
|
Single Family |
|
Community Name
|
Humber Heights |
|
Parking Space Total
|
4 |
Building
|
Bathroom Total
|
3 |
|
Bedrooms Above Ground
|
4 |
|
Bedrooms Below Ground
|
1 |
|
Bedrooms Total
|
5 |
|
Appliances
|
Cooktop, Dryer, Microwave, Hood Fan, Stove, Washer, Whirlpool, Window Coverings, Refrigerator |
|
Basement Development
|
Finished |
|
Basement Features
|
Separate Entrance |
|
Basement Type
|
N/a (finished) |
|
Construction Style Attachment
|
Detached |
|
Cooling Type
|
Central Air Conditioning |
|
Exterior Finish
|
Brick, Stucco |
|
Fireplace Present
|
Yes |
|
Heating Fuel
|
Natural Gas |
|
Heating Type
|
Forced Air |
|
Stories Total
|
2 |
|
Size Interior
|
1,500 - 2,000 Ft2 |
|
Type
|
House |
|
Utility Water
|
Municipal Water |
Parking
Land
|
Acreage
|
No |
|
Sewer
|
Sanitary Sewer |
|
Size Depth
|
120 Ft |
|
Size Frontage
|
30 Ft |
|
Size Irregular
|
30 X 120 Ft |
|
Size Total Text
|
30 X 120 Ft |
Rooms
| Level |
Type |
Length |
Width |
Dimensions |
|
Second Level |
Bathroom |
1.31 m |
3.01 m |
1.31 m x 3.01 m |
|
Second Level |
Bedroom |
2.66 m |
4.38 m |
2.66 m x 4.38 m |
|
Second Level |
Bedroom 2 |
3.35 m |
2.74 m |
3.35 m x 2.74 m |
|
Second Level |
Bedroom 3 |
3.35 m |
2.74 m |
3.35 m x 2.74 m |
|
Second Level |
Primary Bedroom |
5.25 m |
3.59 m |
5.25 m x 3.59 m |
|
Basement |
Kitchen |
3.14 m |
3.79 m |
3.14 m x 3.79 m |
|
Basement |
Laundry Room |
|
|
Measurements not available |
|
Basement |
Bathroom |
1.83 m |
2.7 m |
1.83 m x 2.7 m |
|
Main Level |
Dining Room |
3.59 m |
3.39 m |
3.59 m x 3.39 m |
|
Main Level |
Kitchen |
4.07 m |
3.99 m |
4.07 m x 3.99 m |
|
Main Level |
Bathroom |
2.57 m |
2.45 m |
2.57 m x 2.45 m |
|
Main Level |
Living Room |
5.11 m |
5.4 m |
5.11 m x 5.4 m |
https://www.realtor.ca/real-estate/28665153/53-tilden-crescent-toronto-humber-heights-humber-heights



