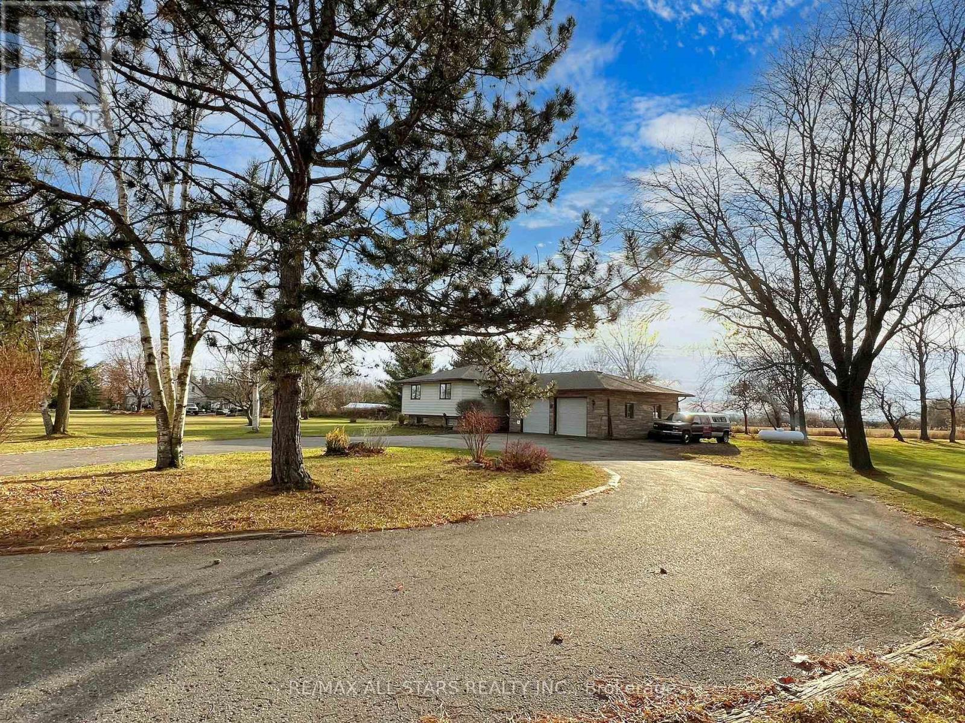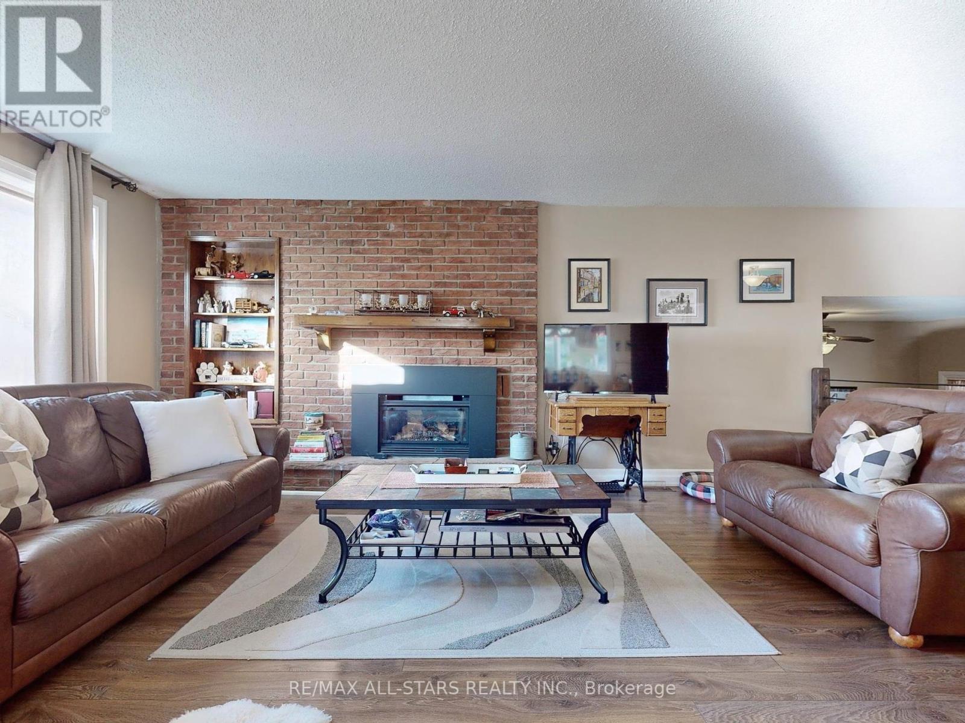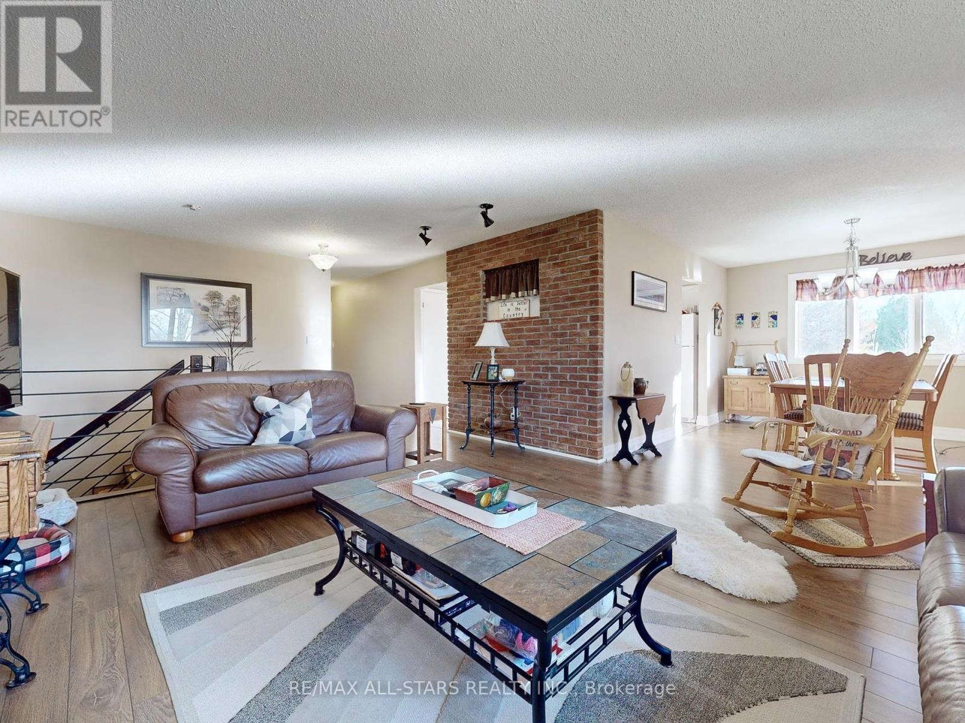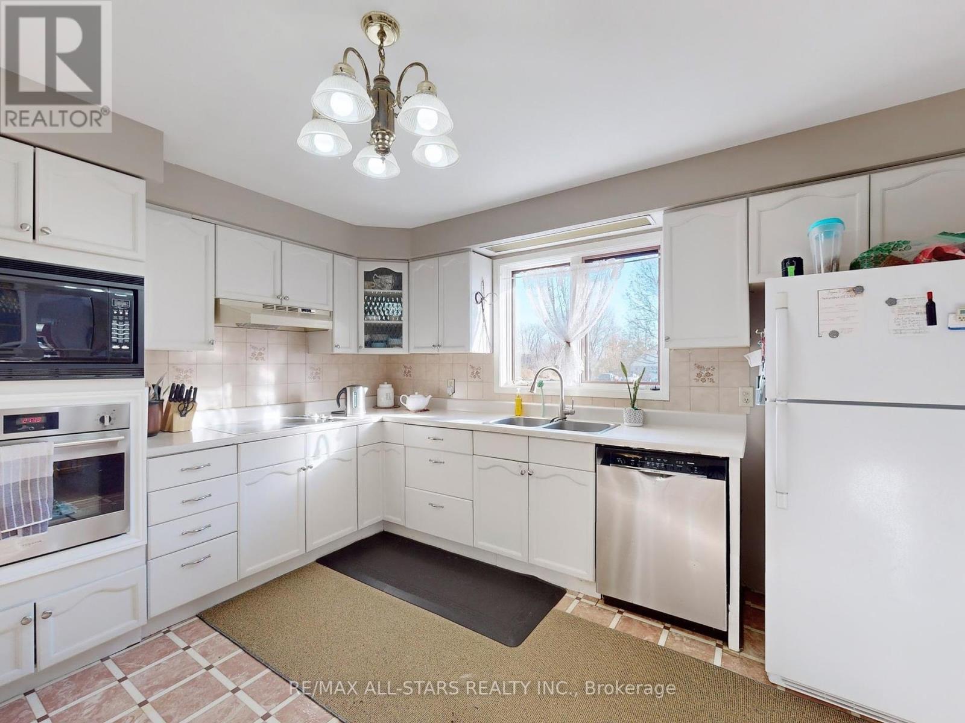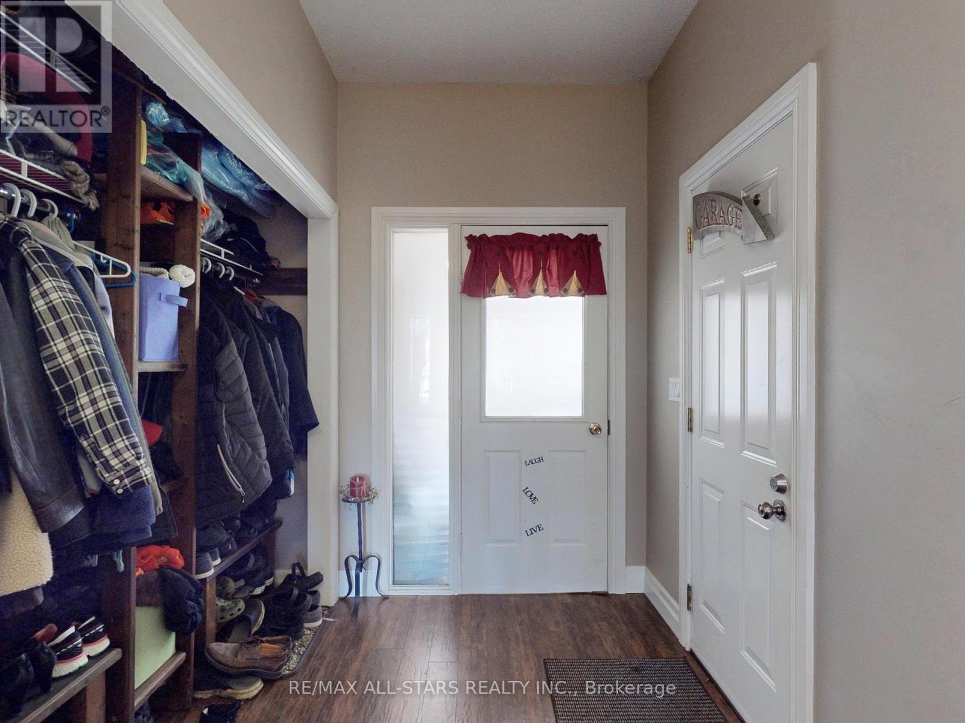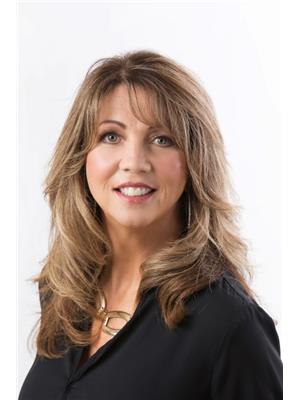4 Bedroom
3 Bathroom
Raised Bungalow
Fireplace
Central Air Conditioning
Forced Air
Acreage
$1,599,900
A rare find! 2+2 bedroom raised bungalow on 4.7 acre country property in the North end of Keswick with over 700' frontage only minutes to Town. Lots of room for equipment, toys & parking. Separate driveway leads to 30' x 60' concrete barn with 200 amp service on separate meter and 29' x 39' steel drive shed with 12' doors. A beautiful setting with a circular driveway, surrounded by mature trees and farmland. 2 car garage with house access. Bright kitchen with lots of cabinet & counter space, dining room open to living room with cozy fireplace, sunroom with walkout to deck in private back yard. Finished basement features 2 bedrooms, bathroom, rec rm with fireplace & laundry room. (id:50976)
Property Details
|
MLS® Number
|
N10425899 |
|
Property Type
|
Single Family |
|
Community Name
|
Historic Lakeshore Communities |
|
Amenities Near By
|
Marina, Park, Schools |
|
Features
|
Conservation/green Belt |
|
Parking Space Total
|
10 |
|
Structure
|
Barn, Drive Shed |
Building
|
Bathroom Total
|
3 |
|
Bedrooms Above Ground
|
2 |
|
Bedrooms Below Ground
|
2 |
|
Bedrooms Total
|
4 |
|
Appliances
|
Dishwasher, Dryer, Microwave, Oven, Refrigerator, Stove, Washer |
|
Architectural Style
|
Raised Bungalow |
|
Basement Development
|
Finished |
|
Basement Type
|
Full (finished) |
|
Construction Style Attachment
|
Detached |
|
Cooling Type
|
Central Air Conditioning |
|
Exterior Finish
|
Aluminum Siding, Stone |
|
Fireplace Present
|
Yes |
|
Flooring Type
|
Cushion/lino/vinyl, Carpeted, Hardwood |
|
Foundation Type
|
Block |
|
Half Bath Total
|
1 |
|
Heating Fuel
|
Propane |
|
Heating Type
|
Forced Air |
|
Stories Total
|
1 |
|
Type
|
House |
Parking
Land
|
Acreage
|
Yes |
|
Land Amenities
|
Marina, Park, Schools |
|
Sewer
|
Septic System |
|
Size Depth
|
343 Ft |
|
Size Frontage
|
708 Ft ,11 In |
|
Size Irregular
|
708.99 X 343 Ft ; Irr Shape |
|
Size Total Text
|
708.99 X 343 Ft ; Irr Shape|2 - 4.99 Acres |
Rooms
| Level |
Type |
Length |
Width |
Dimensions |
|
Basement |
Laundry Room |
3.01 m |
3.41 m |
3.01 m x 3.41 m |
|
Basement |
Recreational, Games Room |
5.37 m |
6.68 m |
5.37 m x 6.68 m |
|
Basement |
Bedroom 3 |
3.2 m |
3.99 m |
3.2 m x 3.99 m |
|
Basement |
Bedroom 4 |
3.2 m |
3.99 m |
3.2 m x 3.99 m |
|
Main Level |
Kitchen |
3.83 m |
3.69 m |
3.83 m x 3.69 m |
|
Main Level |
Living Room |
4.28 m |
2.44 m |
4.28 m x 2.44 m |
|
Main Level |
Dining Room |
3.11 m |
3.8 m |
3.11 m x 3.8 m |
|
Main Level |
Sunroom |
4.36 m |
3.56 m |
4.36 m x 3.56 m |
|
Main Level |
Primary Bedroom |
3.78 m |
4.26 m |
3.78 m x 4.26 m |
|
Main Level |
Bedroom 2 |
3.29 m |
4.3 m |
3.29 m x 4.3 m |
|
Main Level |
Foyer |
2.47 m |
5.3 m |
2.47 m x 5.3 m |
https://www.realtor.ca/real-estate/27654319/534-varney-road-georgina-historic-lakeshore-communities-historic-lakeshore-communities



