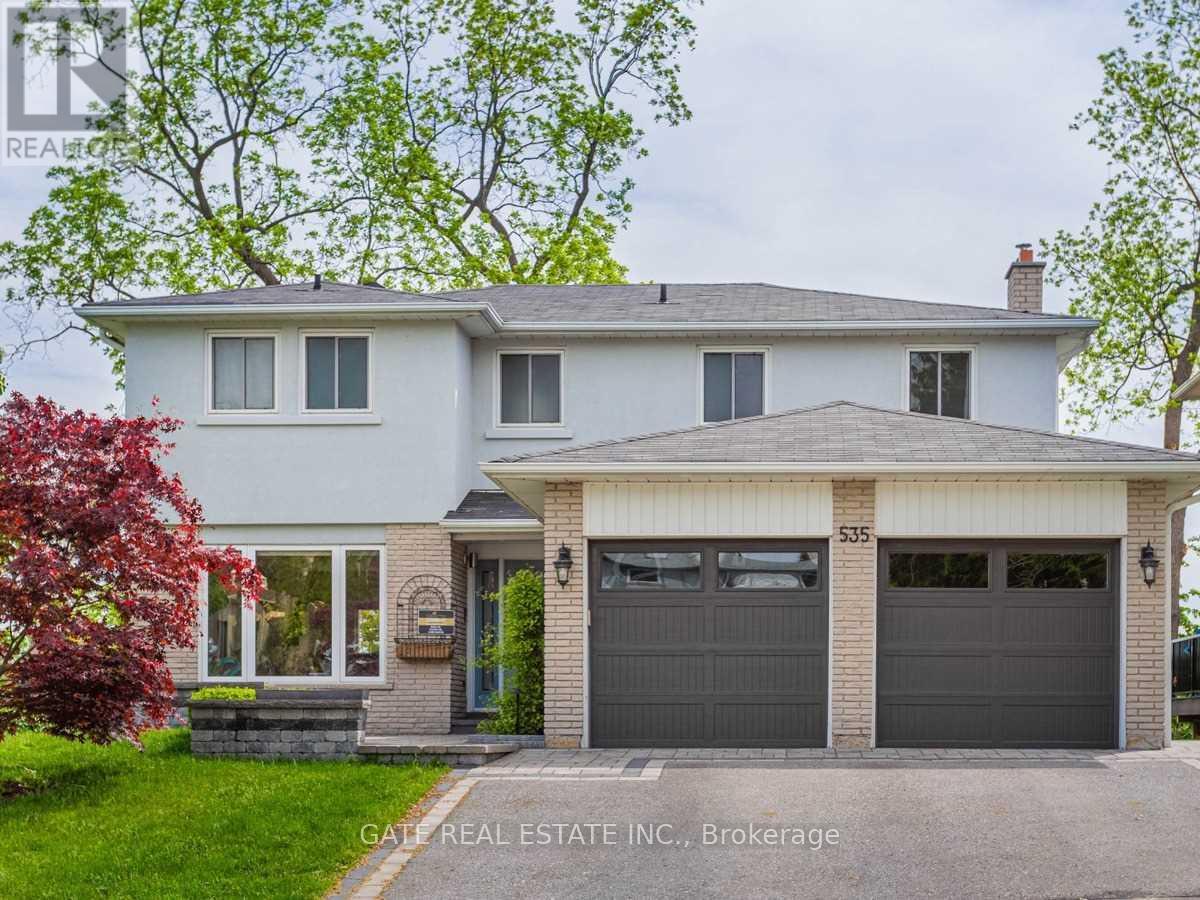5 Bedroom
4 Bathroom
2,000 - 2,500 ft2
Fireplace
Central Air Conditioning
Forced Air
$1,599,000
Welcome To This Rare, West Shore 4+1 Bedroom Home! Situated On A Corner Lot Overlooking Point Park & Walking Distance To The Lake, This Home Is One Of A Kind! Walk Out To Your Modern Deck From A Custom Kitchen W/ An Oversized Island. Beautiful Bam Door To Laundry W/ Garage Access. 4 Large Bedrooms & Prim Bedroom W/ Walk-In Closet and Ensuite. Fully Finished WIO Bsmt W Kitchen, Br & Gas Fireplace! Beautifully Landscaped W/ Natural Stone! Private Backyard Oasis!! (id:50976)
Property Details
|
MLS® Number
|
E12251404 |
|
Property Type
|
Single Family |
|
Community Name
|
West Shore |
|
Amenities Near By
|
Marina, Park, Place Of Worship, Public Transit, Schools |
|
Parking Space Total
|
4 |
Building
|
Bathroom Total
|
4 |
|
Bedrooms Above Ground
|
4 |
|
Bedrooms Below Ground
|
1 |
|
Bedrooms Total
|
5 |
|
Age
|
31 To 50 Years |
|
Appliances
|
Oven - Built-in |
|
Basement Development
|
Finished |
|
Basement Features
|
Walk Out |
|
Basement Type
|
N/a (finished) |
|
Construction Style Attachment
|
Detached |
|
Cooling Type
|
Central Air Conditioning |
|
Exterior Finish
|
Brick, Vinyl Siding |
|
Fireplace Present
|
Yes |
|
Flooring Type
|
Carpeted, Hardwood, Ceramic |
|
Foundation Type
|
Poured Concrete |
|
Half Bath Total
|
1 |
|
Heating Fuel
|
Natural Gas |
|
Heating Type
|
Forced Air |
|
Stories Total
|
2 |
|
Size Interior
|
2,000 - 2,500 Ft2 |
|
Type
|
House |
|
Utility Water
|
Municipal Water |
Parking
Land
|
Acreage
|
No |
|
Land Amenities
|
Marina, Park, Place Of Worship, Public Transit, Schools |
|
Sewer
|
Sanitary Sewer |
|
Size Frontage
|
51 Ft ,9 In |
|
Size Irregular
|
51.8 Ft |
|
Size Total Text
|
51.8 Ft |
|
Surface Water
|
Lake/pond |
Rooms
| Level |
Type |
Length |
Width |
Dimensions |
|
Second Level |
Primary Bedroom |
3.6 m |
6.25 m |
3.6 m x 6.25 m |
|
Second Level |
Bedroom 2 |
3.14 m |
3.24 m |
3.14 m x 3.24 m |
|
Second Level |
Bedroom 3 |
3.14 m |
3.24 m |
3.14 m x 3.24 m |
|
Second Level |
Bedroom 4 |
3.42 m |
3.52 m |
3.42 m x 3.52 m |
|
Lower Level |
Living Room |
3.55 m |
6.19 m |
3.55 m x 6.19 m |
|
Lower Level |
Exercise Room |
3.7 m |
4.42 m |
3.7 m x 4.42 m |
|
Lower Level |
Bedroom 5 |
3.17 m |
3.81 m |
3.17 m x 3.81 m |
|
Lower Level |
Kitchen |
1.95 m |
3.55 m |
1.95 m x 3.55 m |
|
Main Level |
Living Room |
3.6 m |
8.35 m |
3.6 m x 8.35 m |
|
Main Level |
Dining Room |
3.35 m |
3.6 m |
3.35 m x 3.6 m |
|
Main Level |
Kitchen |
3.6 m |
5.1 m |
3.6 m x 5.1 m |
|
Main Level |
Laundry Room |
1.95 m |
2.17 m |
1.95 m x 2.17 m |
https://www.realtor.ca/real-estate/28534321/535-broadgreen-street-pickering-west-shore-west-shore






