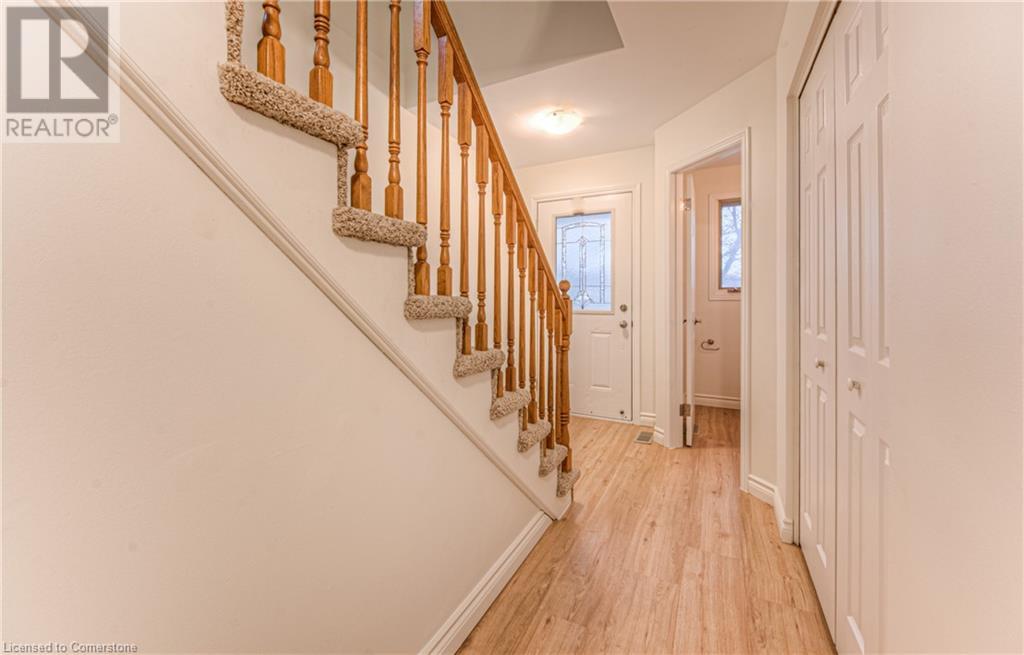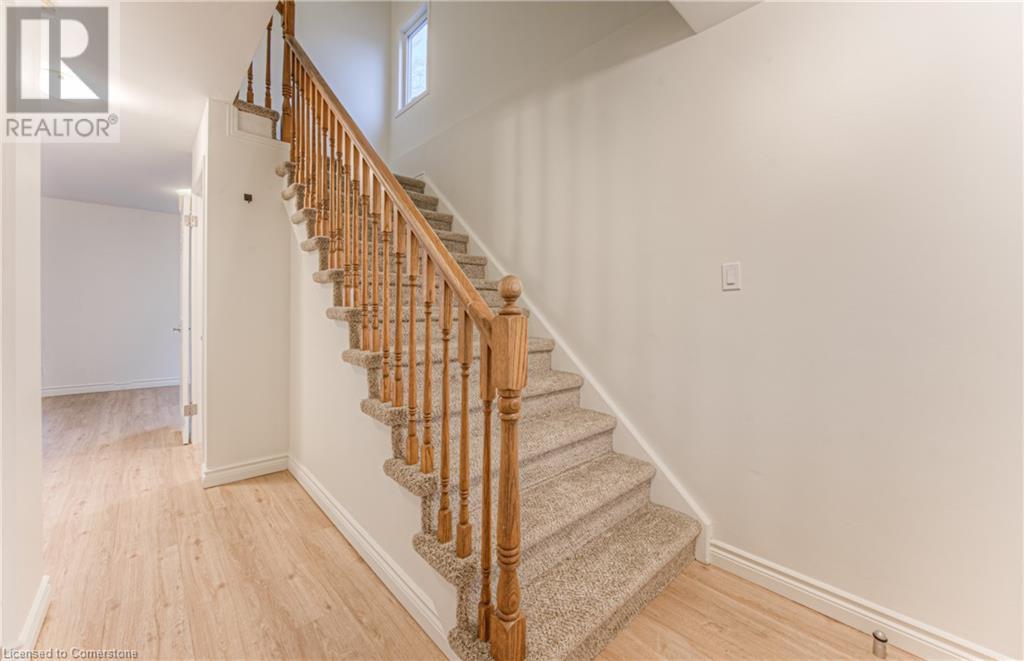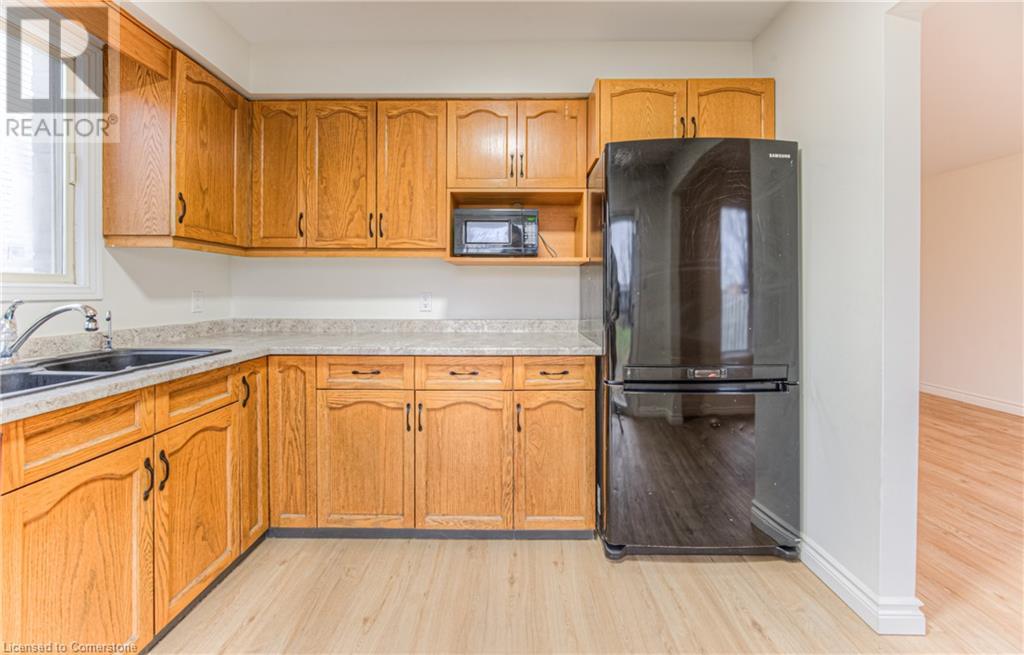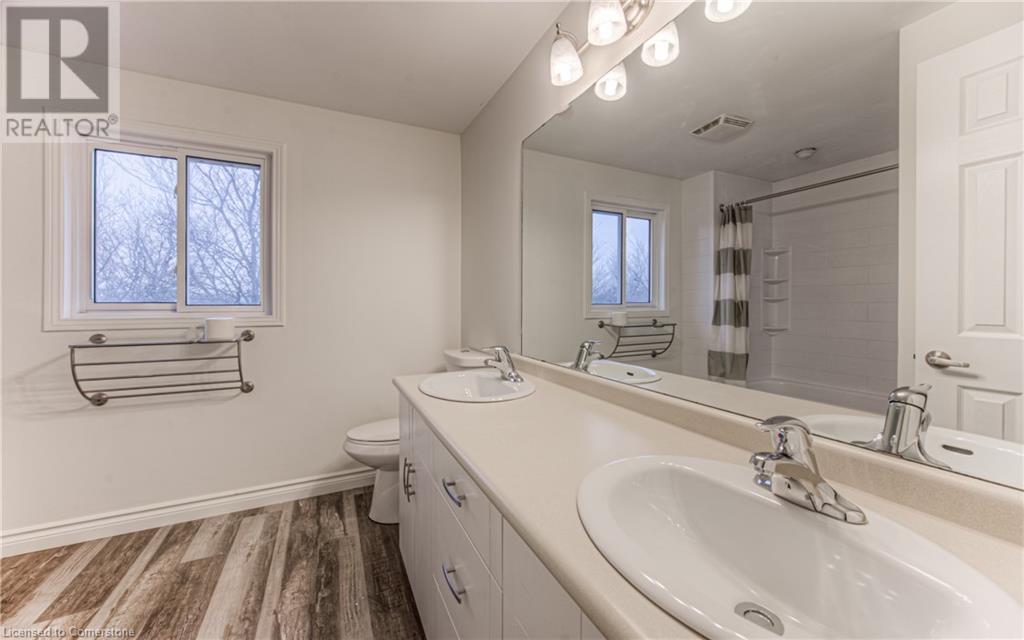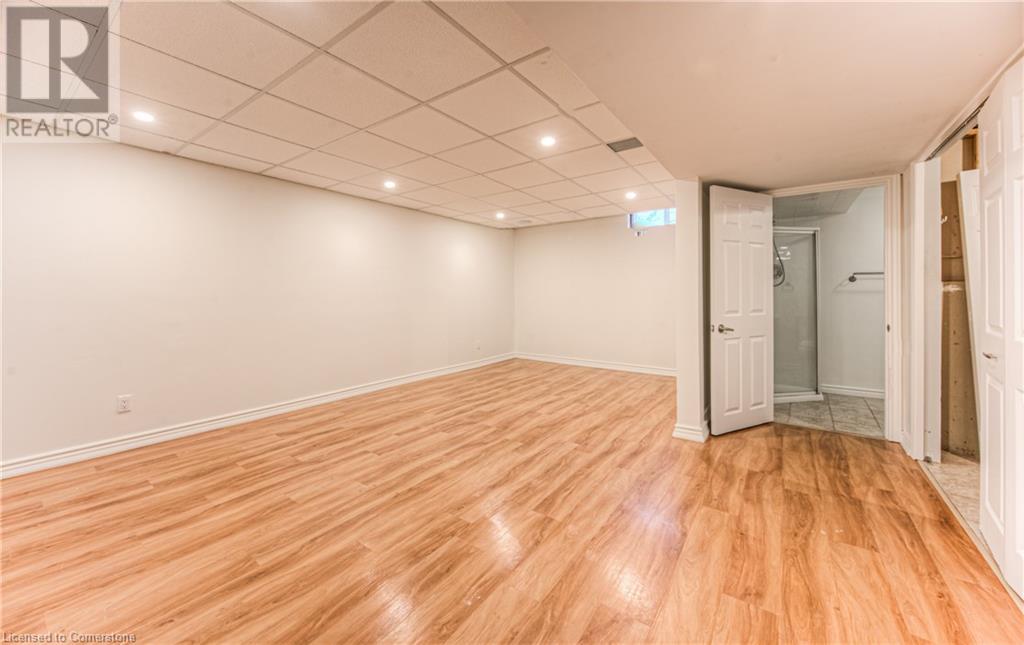3 Bedroom
3 Bathroom
1952.89 sqft
2 Level
Central Air Conditioning
Forced Air
$599,900
Freehold Semi on Desirable Barwick Cres in Waterloo! This spacious 3 bed, 2.5 bath home is perfect for first time buyers, growing families, or investors. Close to everything you need including shopping, groceries, restaurants, and LRT. This home boasts a great layout with powder room on main level, spacious living room with separate area for dining and private kitchen with sliding door going to large 150 foot deep backyard! Inside entry from your single car garage as well! Upstairs boasts 3 spacious bedrooms with new carpet and a full updated bathroom. Basement is fully finished with large rec room, full bathroom, and laundry. Side entrance door leading to basement as well. Other updates include Brand new luxury vinyl plank flooring on main level (2024) and new carpet (2024) on second level, Newer Furnace & AC, and Freshly Painted Throughout. Book your showings today!!! (id:50976)
Property Details
|
MLS® Number
|
40678494 |
|
Property Type
|
Single Family |
|
Amenities Near By
|
Park, Place Of Worship, Playground, Public Transit, Schools |
|
Community Features
|
Community Centre, School Bus |
|
Equipment Type
|
Water Heater |
|
Features
|
Sump Pump |
|
Parking Space Total
|
2 |
|
Rental Equipment Type
|
Water Heater |
Building
|
Bathroom Total
|
3 |
|
Bedrooms Above Ground
|
3 |
|
Bedrooms Total
|
3 |
|
Appliances
|
Dishwasher, Dryer, Refrigerator, Stove, Water Softener, Washer |
|
Architectural Style
|
2 Level |
|
Basement Development
|
Finished |
|
Basement Type
|
Full (finished) |
|
Constructed Date
|
1990 |
|
Construction Style Attachment
|
Semi-detached |
|
Cooling Type
|
Central Air Conditioning |
|
Exterior Finish
|
Aluminum Siding, Brick Veneer |
|
Foundation Type
|
Poured Concrete |
|
Half Bath Total
|
1 |
|
Heating Fuel
|
Natural Gas |
|
Heating Type
|
Forced Air |
|
Stories Total
|
2 |
|
Size Interior
|
1952.89 Sqft |
|
Type
|
House |
|
Utility Water
|
Municipal Water |
Parking
Land
|
Acreage
|
No |
|
Fence Type
|
Fence |
|
Land Amenities
|
Park, Place Of Worship, Playground, Public Transit, Schools |
|
Sewer
|
Municipal Sewage System |
|
Size Depth
|
150 Ft |
|
Size Frontage
|
28 Ft |
|
Size Total Text
|
Under 1/2 Acre |
|
Zoning Description
|
Sd1 |
Rooms
| Level |
Type |
Length |
Width |
Dimensions |
|
Second Level |
4pc Bathroom |
|
|
Measurements not available |
|
Second Level |
Bedroom |
|
|
9'11'' x 9'6'' |
|
Second Level |
Bedroom |
|
|
12'3'' x 10'11'' |
|
Second Level |
Primary Bedroom |
|
|
15'0'' x 10'11'' |
|
Basement |
Laundry Room |
|
|
Measurements not available |
|
Basement |
Recreation Room |
|
|
19'0'' x 10'8'' |
|
Basement |
3pc Bathroom |
|
|
Measurements not available |
|
Main Level |
Kitchen |
|
|
9'7'' x 9'8'' |
|
Main Level |
Dining Room |
|
|
10'9'' x 10'1'' |
|
Main Level |
Living Room |
|
|
20'11'' x 9'10'' |
|
Main Level |
2pc Bathroom |
|
|
Measurements not available |
|
Main Level |
Foyer |
|
|
Measurements not available |
https://www.realtor.ca/real-estate/27660687/535b-barwick-crescent-waterloo





