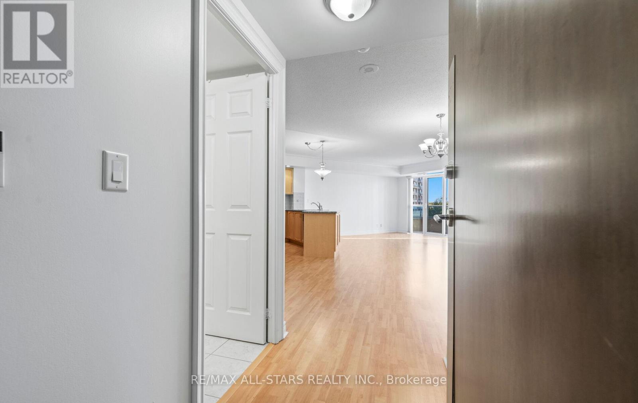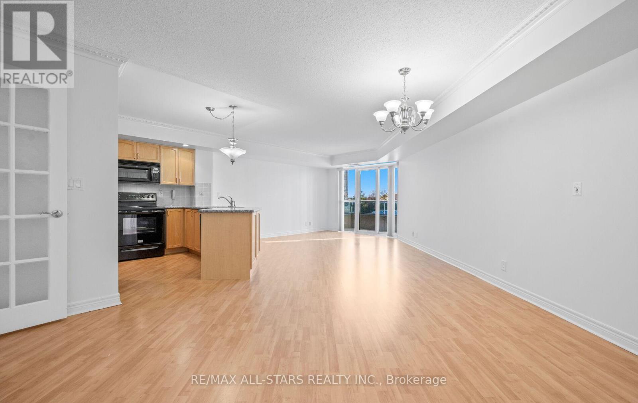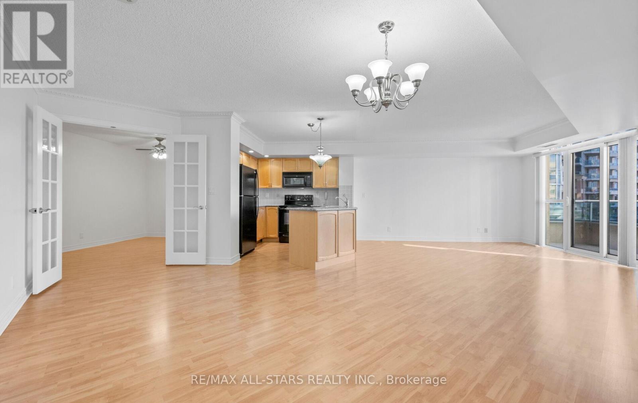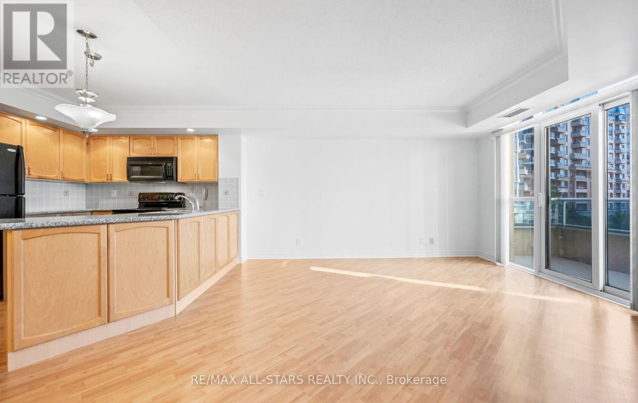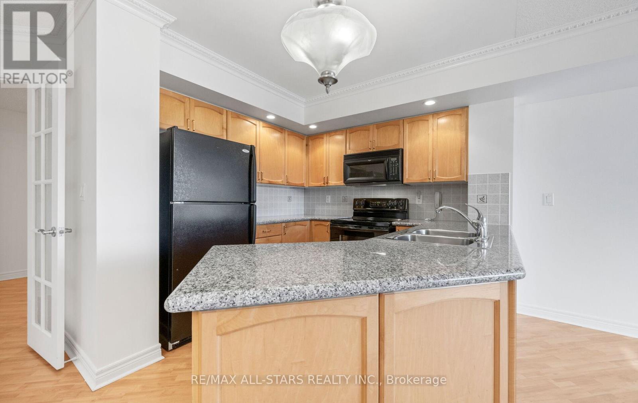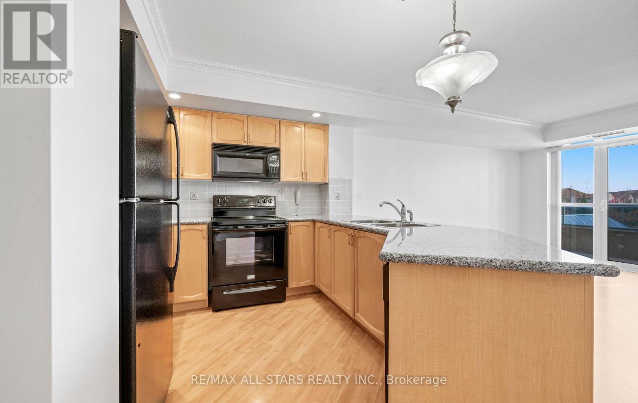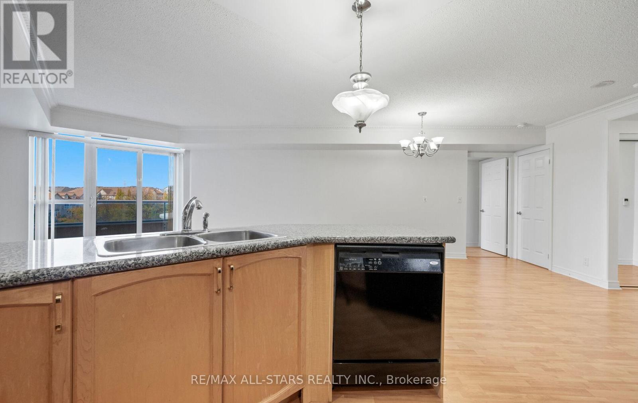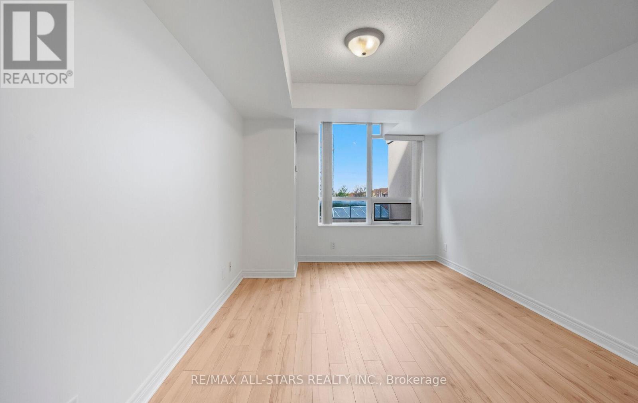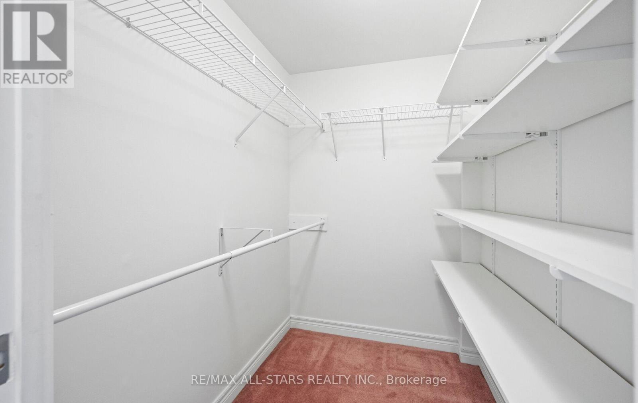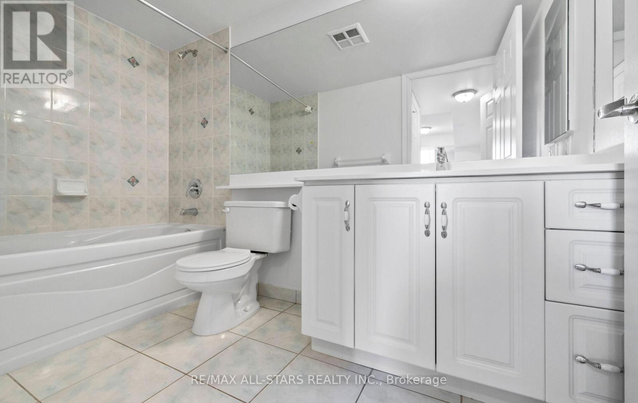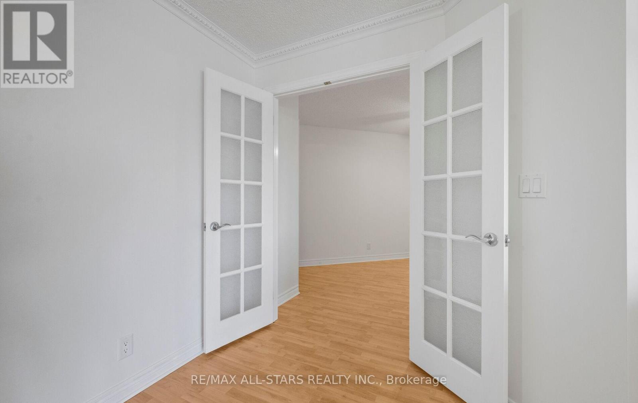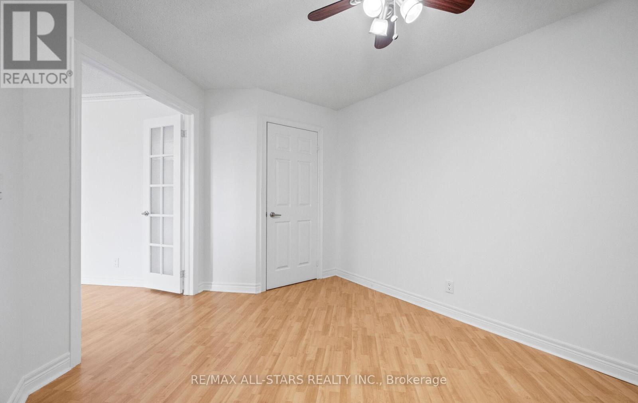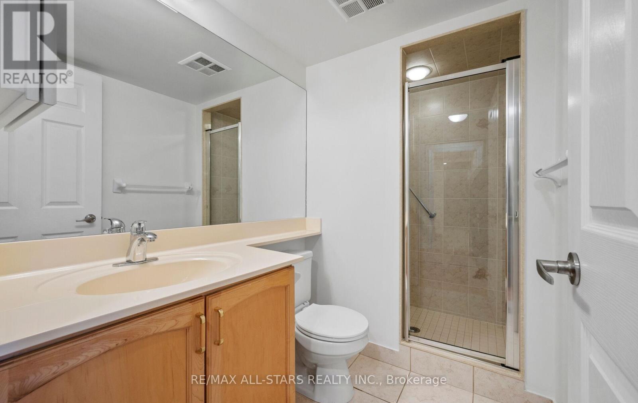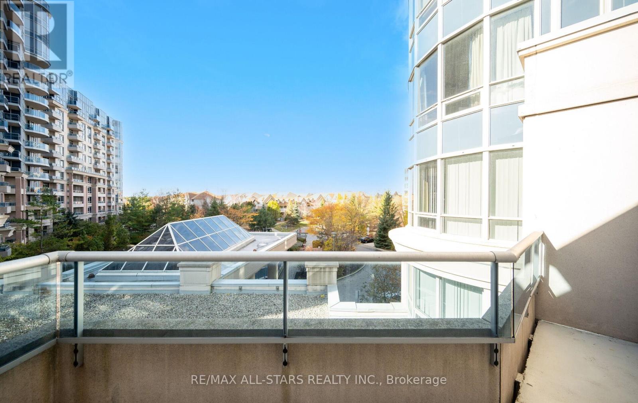2 Bedroom
2 Bathroom
900 - 999 ft2
Central Air Conditioning
Forced Air
$728,000Maintenance, Parking
$798.82 Monthly
Your search for the bungalow in the sky stops here at the well-managed and sought-after Tridel Circa 1 Condos - situated in the heart of Markham. Step inside unit #536 to find a 2 bedroom, 2 full-bathroom meticulously cared for unit. This delightful 978 sq. ft. airy, open-concept yet defined floor plan is perfect for both everyday living and seamless guest entertaining. Features include a sun-filled and airy living area with floor-to-ceiling windows and a walk-out to a spacious balcony with expansive views. A functional kitchen with ample granite counter space, full-size kitchen appliances and neutral cabinetry, overlooking the large dining and living areas; Two generous-sized bedrooms including a primary bedroom with a 4-piece ensuite and a large walk-in closet++ This beauty comes complete with owned parking and locker. Enjoy exclusive access to resort-style amenities, including a grand 2-storey lobby, 24-hour concierge, indoor pool, sauna, golf simulator, fitness centre, theatre, party room, and guest suites. Perfectly located amongst all conveniences, including a short walk to shops, boutiques, multiple grocery stores, restaurants/cafes, public transit, top-ranking schools, public library, parks/trails, movie theatre, community centre, churches, minutes to Toogood Pond, Pan Am Recreation Centre, Main St. Unionville, Markville Mall and Unionville Go Station++ This home offers the ultimate blend of luxury, lifestyle and convenience. (id:50976)
Property Details
|
MLS® Number
|
N12526384 |
|
Property Type
|
Single Family |
|
Community Name
|
Unionville |
|
Community Features
|
Pets Allowed With Restrictions |
|
Features
|
Balcony |
|
Parking Space Total
|
1 |
Building
|
Bathroom Total
|
2 |
|
Bedrooms Above Ground
|
2 |
|
Bedrooms Total
|
2 |
|
Amenities
|
Storage - Locker |
|
Appliances
|
Cooktop, Dishwasher, Dryer, Microwave, Oven, Washer, Whirlpool, Window Coverings, Refrigerator |
|
Basement Type
|
None |
|
Cooling Type
|
Central Air Conditioning |
|
Exterior Finish
|
Concrete |
|
Flooring Type
|
Laminate |
|
Heating Fuel
|
Natural Gas |
|
Heating Type
|
Forced Air |
|
Size Interior
|
900 - 999 Ft2 |
|
Type
|
Apartment |
Parking
Land
Rooms
| Level |
Type |
Length |
Width |
Dimensions |
|
Main Level |
Great Room |
6.8 m |
4.21 m |
6.8 m x 4.21 m |
|
Main Level |
Dining Room |
6.8 m |
4.21 m |
6.8 m x 4.21 m |
|
Main Level |
Kitchen |
3.07 m |
2.79 m |
3.07 m x 2.79 m |
|
Main Level |
Primary Bedroom |
4.24 m |
3.04 m |
4.24 m x 3.04 m |
|
Main Level |
Bedroom 2 |
3.45 m |
2.94 m |
3.45 m x 2.94 m |
https://www.realtor.ca/real-estate/29085014/536-33-cox-boulevard-markham-unionville-unionville




