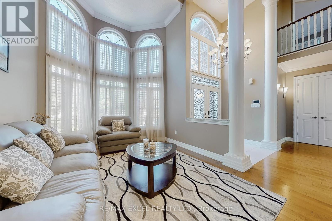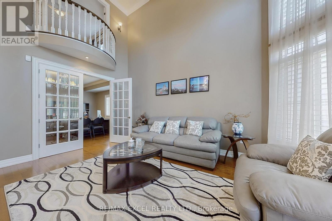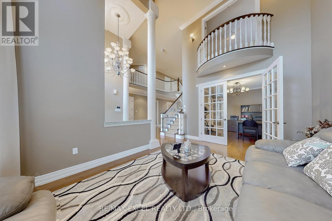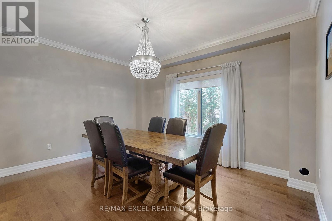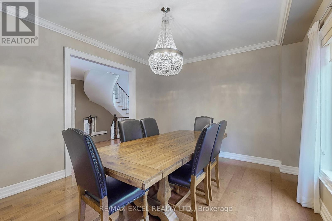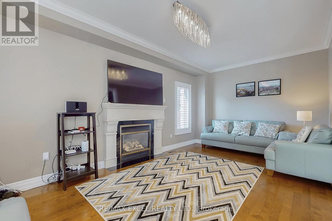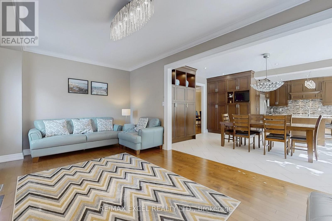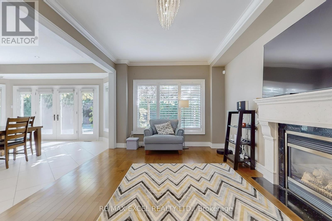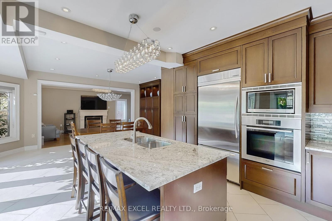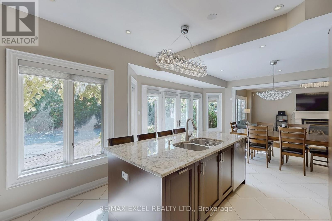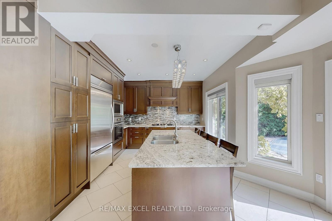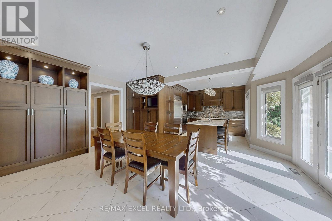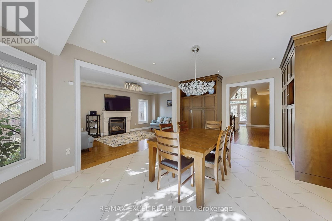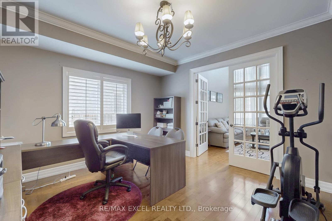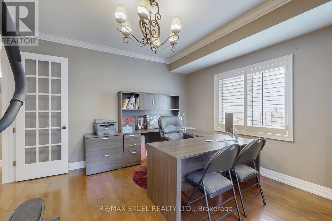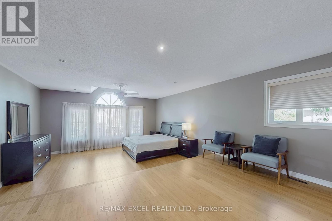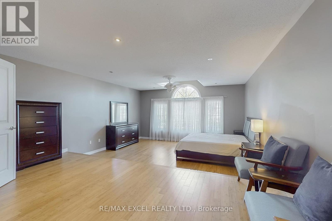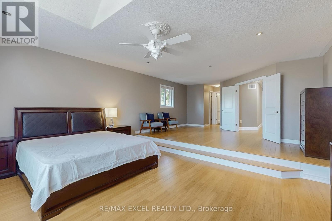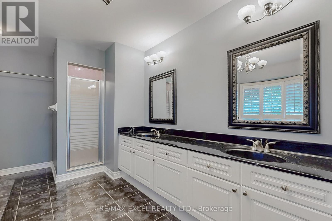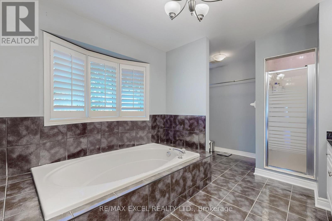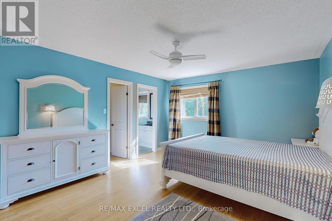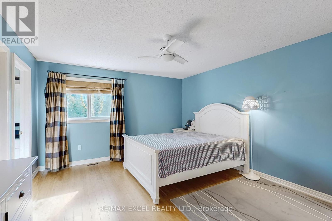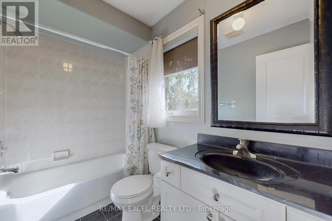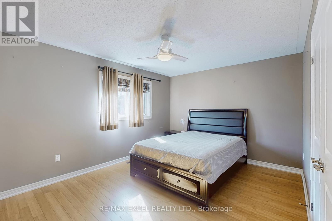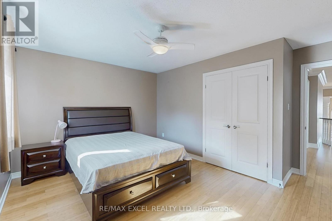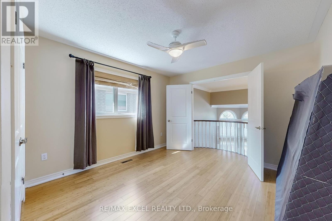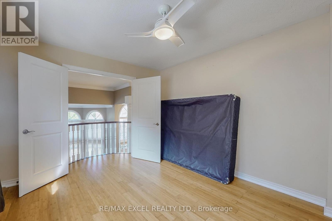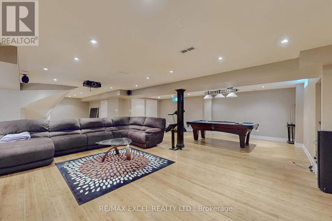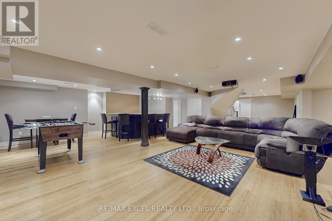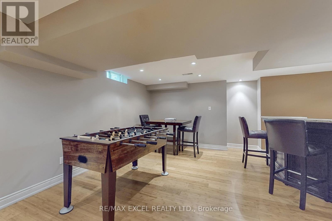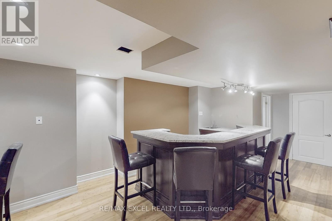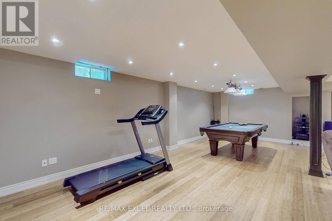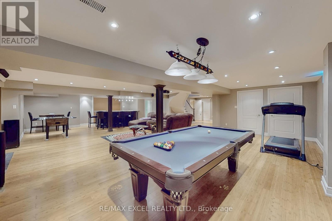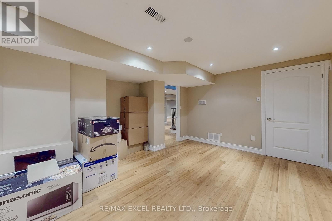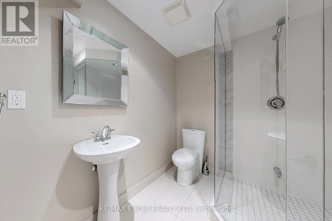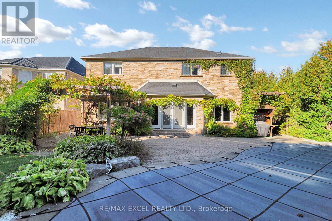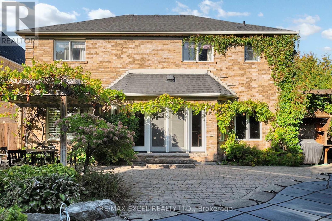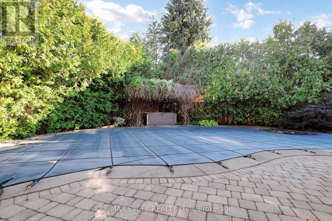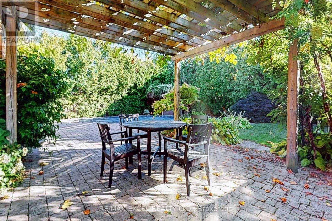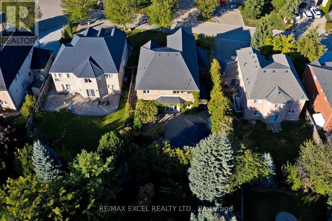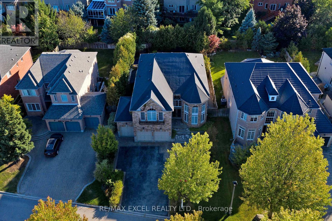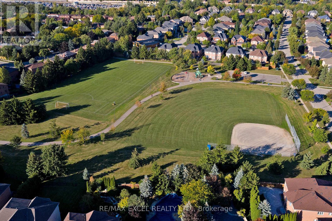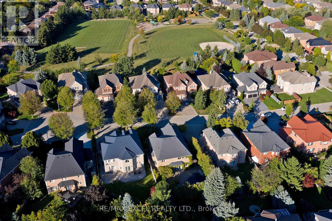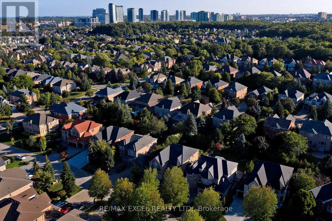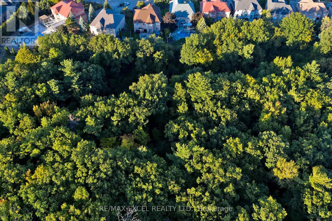5 Bedroom
5 Bathroom
3,500 - 5,000 ft2
Fireplace
Inground Pool
Central Air Conditioning
Forced Air
$2,666,000
Nestled on a quiet court, this exceptional 4-bedroom residence offers the perfect balance of luxury and convenience. Designed with two primary suites, the home provides both comfort and flexibility for family and guests. The soaring 17-foot living room ceilings, hardwood floors throughout, and recessed lighting create an open and inviting atmosphere, while a private main-floor office makes working or studying from home a breeze.Outdoors, the serene backyard features a sparkling swimming pool and an outdoor hot tub, making it the ultimate retreat for relaxation or entertaining. A 3-car garage and an extended driveway with no sidewalk provide generous parking and a clean, elegant curb appeal.Located just steps from a park and scenic trail, and only minutes from shopping centers, hospitals, schools, and diverse dining options, this home combines peaceful living with unmatched accessibility. Truly a rare opportunity to own a property that delivers both lifestyle and convenience. (id:50976)
Open House
This property has open houses!
Starts at:
2:00 pm
Ends at:
4:00 pm
Starts at:
2:00 pm
Ends at:
4:00 pm
Property Details
|
MLS® Number
|
W12407327 |
|
Property Type
|
Single Family |
|
Community Name
|
Central Erin Mills |
|
Amenities Near By
|
Hospital, Park, Schools |
|
Community Features
|
Community Centre |
|
Features
|
Wooded Area, Carpet Free |
|
Parking Space Total
|
9 |
|
Pool Type
|
Inground Pool |
Building
|
Bathroom Total
|
5 |
|
Bedrooms Above Ground
|
4 |
|
Bedrooms Below Ground
|
1 |
|
Bedrooms Total
|
5 |
|
Appliances
|
Oven - Built-in, Central Vacuum, Water Heater, Dishwasher, Dryer, Garage Door Opener, Microwave, Oven, Stove, Washer |
|
Basement Development
|
Finished |
|
Basement Type
|
N/a (finished) |
|
Construction Style Attachment
|
Detached |
|
Cooling Type
|
Central Air Conditioning |
|
Exterior Finish
|
Brick |
|
Fireplace Present
|
Yes |
|
Flooring Type
|
Hardwood, Laminate, Ceramic |
|
Foundation Type
|
Concrete |
|
Half Bath Total
|
1 |
|
Heating Fuel
|
Natural Gas |
|
Heating Type
|
Forced Air |
|
Stories Total
|
2 |
|
Size Interior
|
3,500 - 5,000 Ft2 |
|
Type
|
House |
|
Utility Water
|
Municipal Water |
Parking
Land
|
Acreage
|
No |
|
Land Amenities
|
Hospital, Park, Schools |
|
Sewer
|
Sanitary Sewer |
|
Size Depth
|
144 Ft ,4 In |
|
Size Frontage
|
61 Ft |
|
Size Irregular
|
61 X 144.4 Ft ; Irregular |
|
Size Total Text
|
61 X 144.4 Ft ; Irregular |
|
Zoning Description
|
Res |
Rooms
| Level |
Type |
Length |
Width |
Dimensions |
|
Second Level |
Bedroom 4 |
4.27 m |
3.4 m |
4.27 m x 3.4 m |
|
Second Level |
Primary Bedroom |
10.1 m |
5.38 m |
10.1 m x 5.38 m |
|
Second Level |
Bedroom 2 |
4.57 m |
3.89 m |
4.57 m x 3.89 m |
|
Second Level |
Bedroom 3 |
4.45 m |
4.17 m |
4.45 m x 4.17 m |
|
Lower Level |
Bedroom 5 |
5.08 m |
4.04 m |
5.08 m x 4.04 m |
|
Lower Level |
Recreational, Games Room |
8 m |
11.58 m |
8 m x 11.58 m |
|
Main Level |
Living Room |
5.41 m |
3.45 m |
5.41 m x 3.45 m |
|
Main Level |
Dining Room |
4.32 m |
3.58 m |
4.32 m x 3.58 m |
|
Main Level |
Kitchen |
3.89 m |
3.63 m |
3.89 m x 3.63 m |
|
Main Level |
Eating Area |
5.74 m |
3.71 m |
5.74 m x 3.71 m |
|
Main Level |
Family Room |
6.01 m |
3.48 m |
6.01 m x 3.48 m |
|
Main Level |
Office |
3.96 m |
3.91 m |
3.96 m x 3.91 m |
https://www.realtor.ca/real-estate/28870974/5368-vail-court-mississauga-central-erin-mills-central-erin-mills








